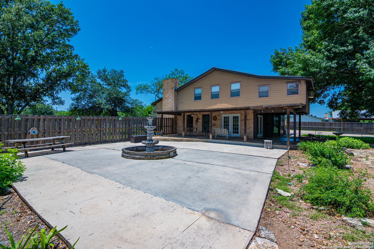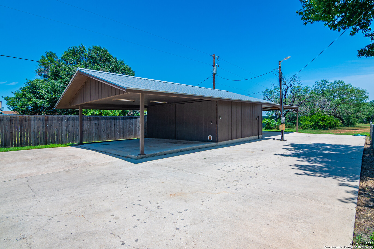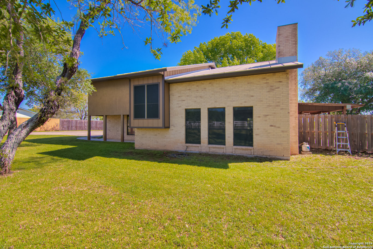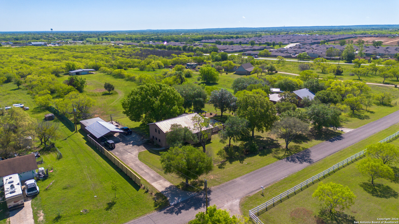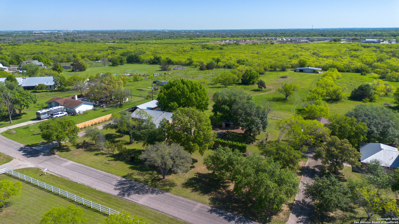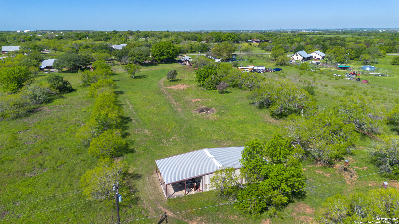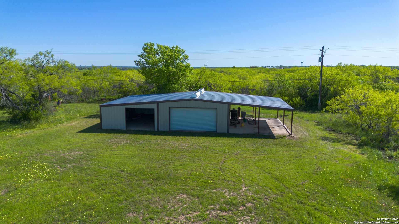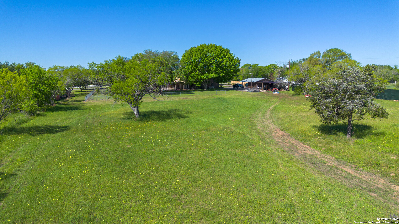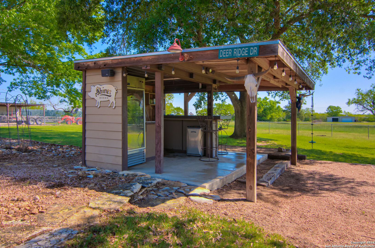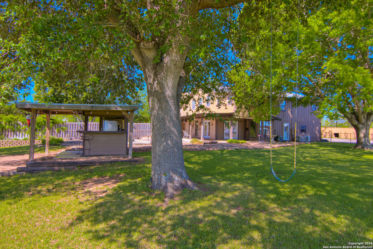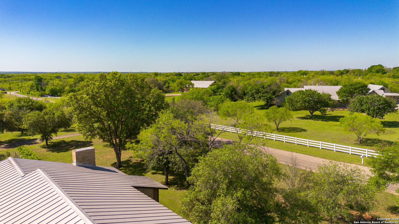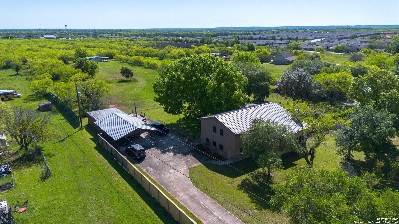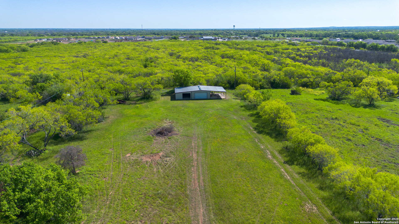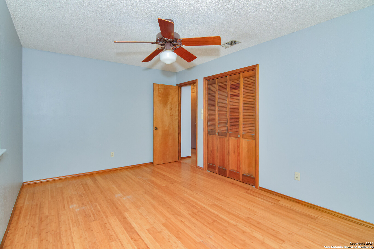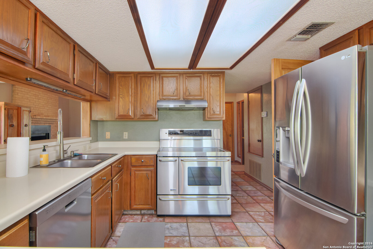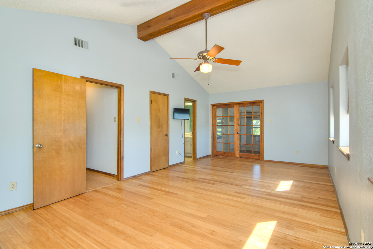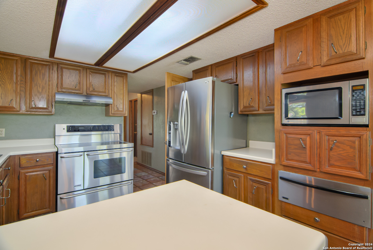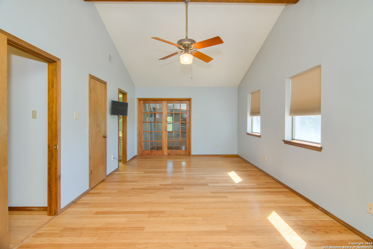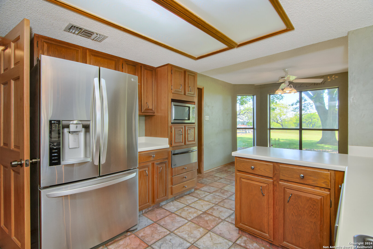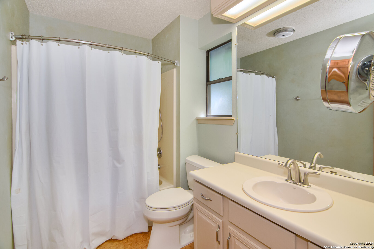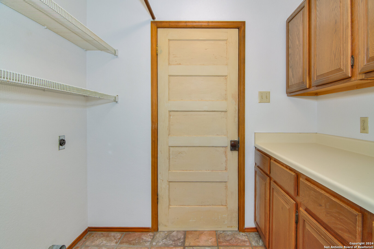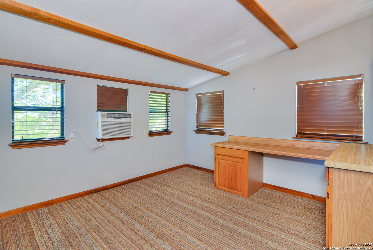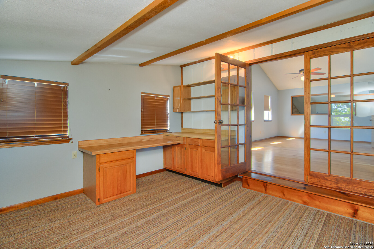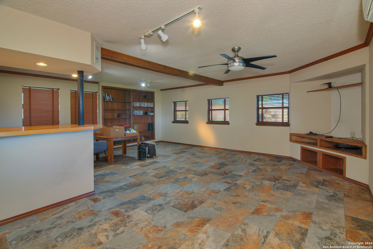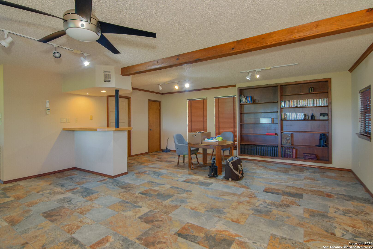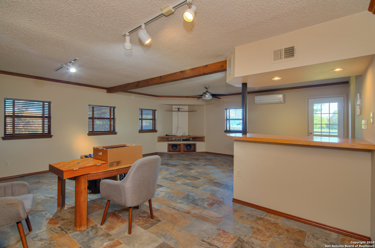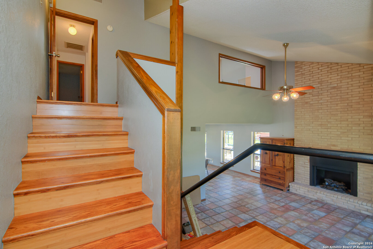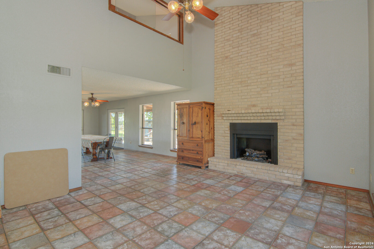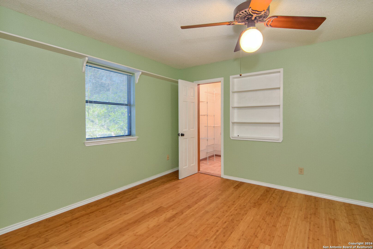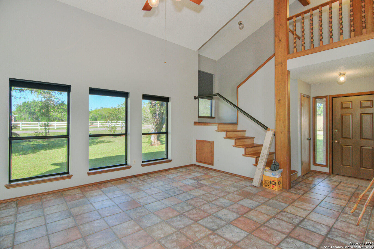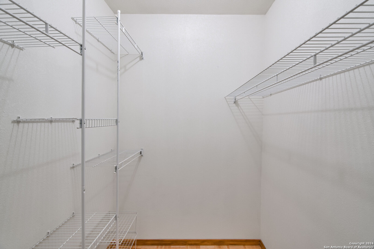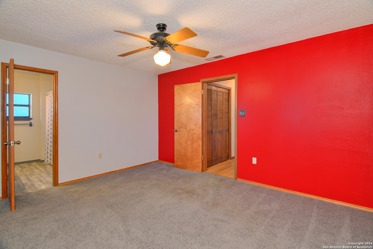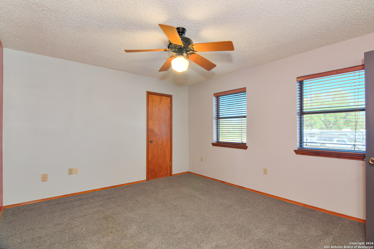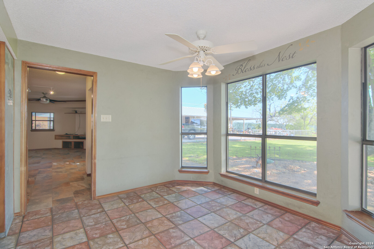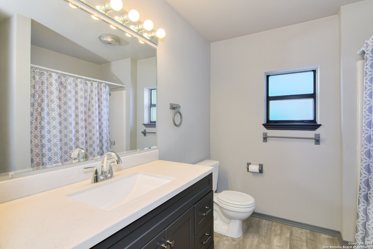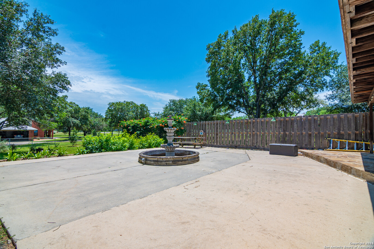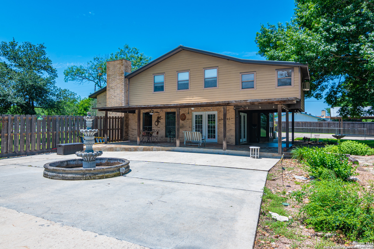Status
Market MatchUP
How this home compares to similar 4 bedroom homes in Seguin- Price Comparison$228,560 higher
- Home Size555 sq. ft. larger
- Built in 1983Older than 92% of homes in Seguin
- Seguin Snapshot• 516 active listings• 43% have 4 bedrooms• Typical 4 bedroom size: 2153 sq. ft.• Typical 4 bedroom price: $346,939
Description
This 4 bedroom, 3 1/2 bath is ready for your family today. This homes sits on 3.74 acres and does have a shop and an additional shop for the handyman in your family. The backyard is completely set up for wonderful BBQ's. All bedrooms are located upstairs however, there are two that are master suites, and every bedroom has a walk-in closet, plus they are very large! The downstairs has a living room with a fireplace, dining room, kitchen, and a family room. You will not run out of room in this home! Don't let this one Pass you By! Please note that there is a Park on lake Placid down the road. The HOA fee is $50 a year but not mandatory. Buyer to verify all measurements and schools. Buyer will need to get a new survey for entire property. Owner will consider financing with 20%.
MLS Listing ID
Listed By
(830) 303-7355
Dawson & Associates
Map
Estimated Monthly Payment
$4,924Loan Amount
$546,725This calculator is illustrative, but your unique situation will best be served by seeking out a purchase budget pre-approval from a reputable mortgage provider. Start My Mortgage Application can provide you an approval within 48hrs.
Home Facts
Bathroom
Kitchen
Appliances
- Refrigerator
- Washer Connection
- Dryer Connection
- Smoke Alarm
- Ice Maker Connection
- Dishwasher
- Custom Cabinets
- Double Ovens
- Ceiling Fans
- Stove/Range
- Solid Counter Tops
- Electric Water Heater
- Private Garbage Service
- Wet Bar
- Smooth Cooktop
- Chandelier
Roof
- Metal
Levels
- Two
Cooling
- Two Central
- Other
- One Window/Wall
Pool Features
- None
Window Features
- All Remain
Exterior Features
- Ranch Fence
- Privacy Fence
- Mature Trees
- Covered Patio
- Storage Building/Shed
- Patio Slab
- Chain Link Fence
Fireplace Features
- One
- Living Room
- Gas
Association Amenities
- Park/Playground
- Lake/River Park
Flooring
- Laminate
- Wood
- Carpeting
- Ceramic Tile
Foundation Details
- Slab
Architectural Style
- Two Story
- Contemporary
Heating
- Central
- Window Unit
- Other
- 2 Units
