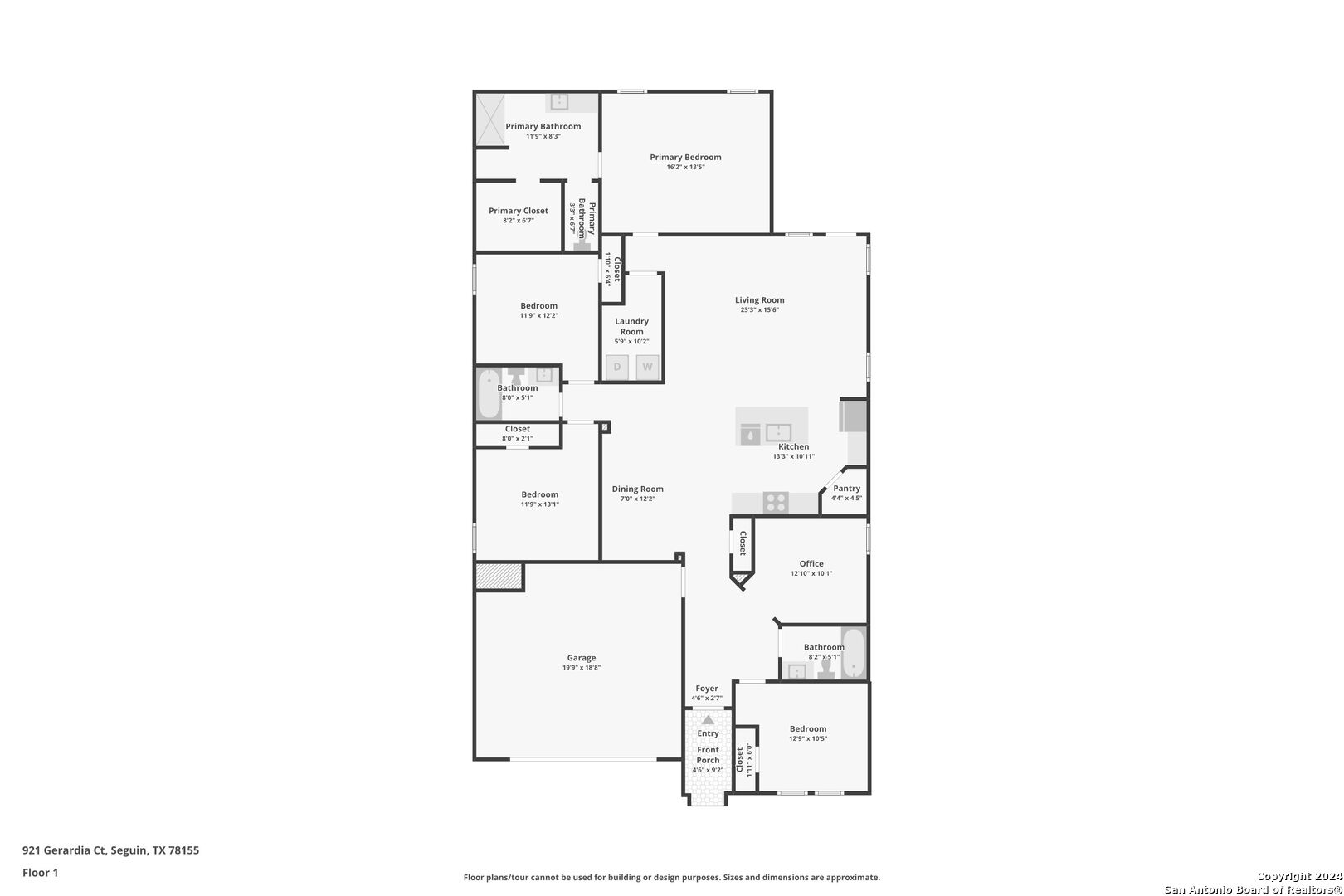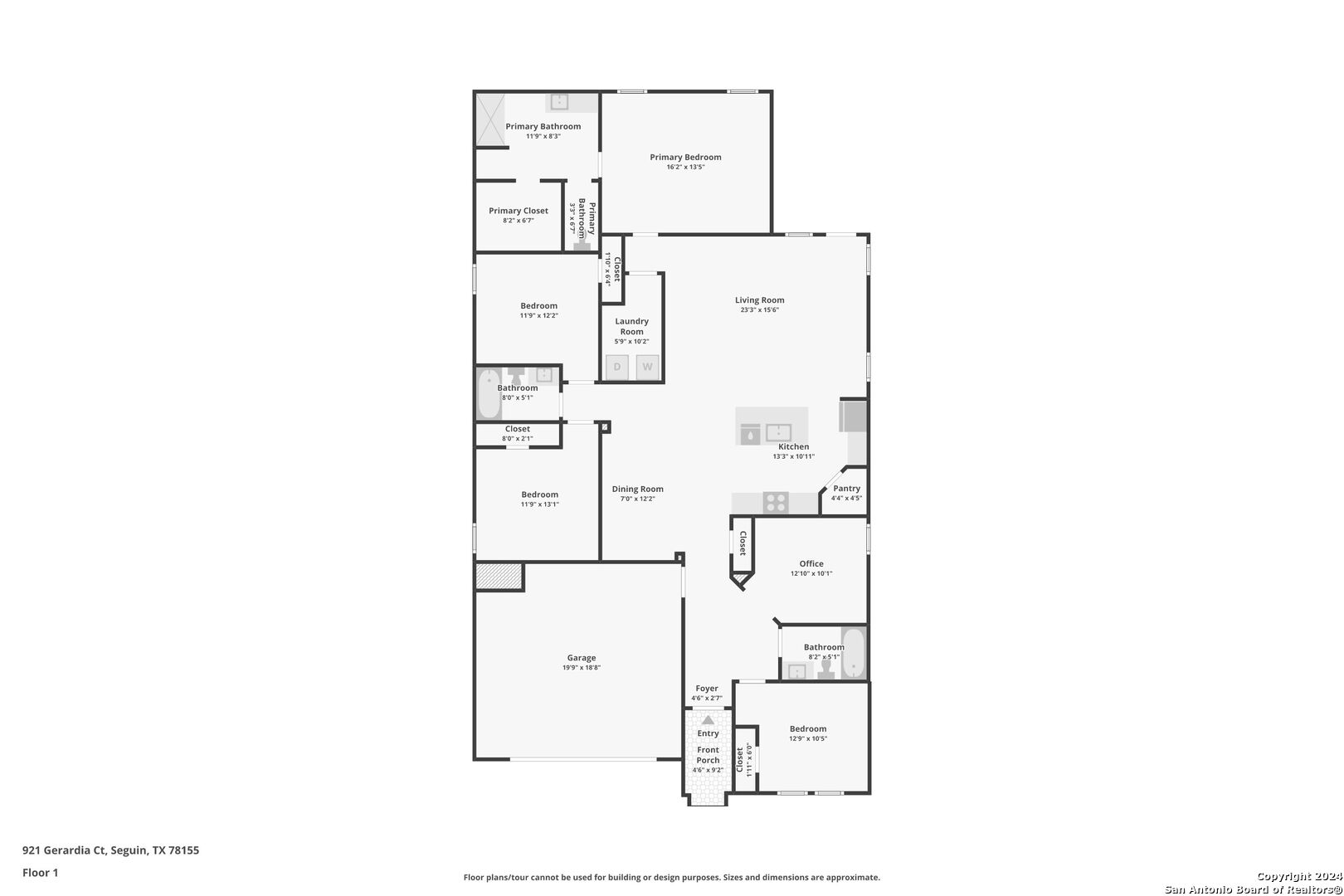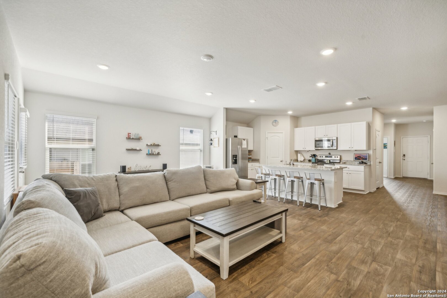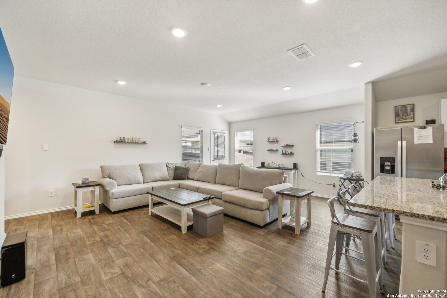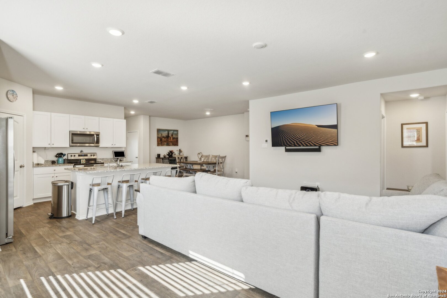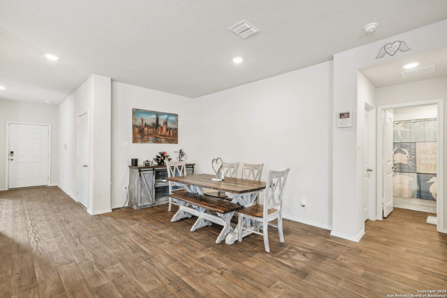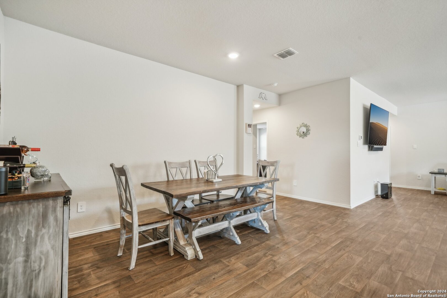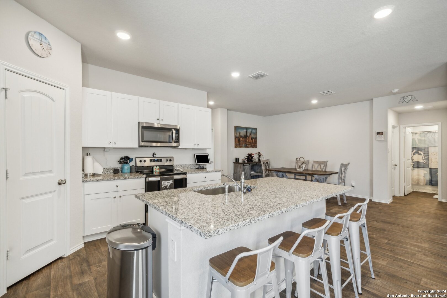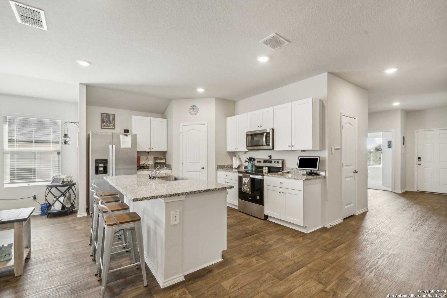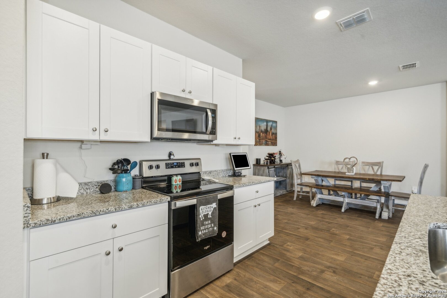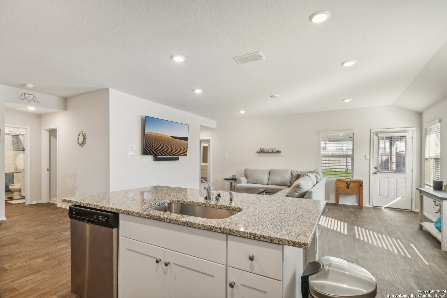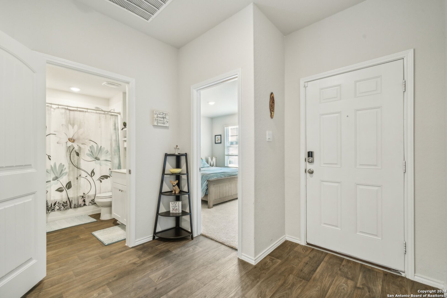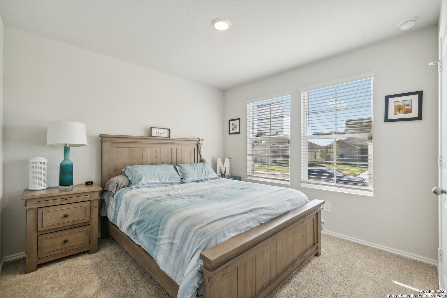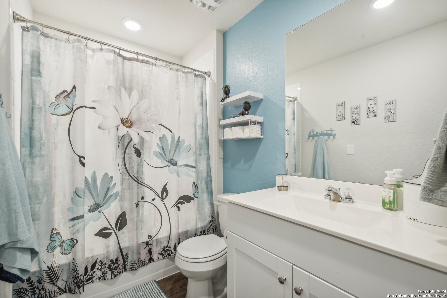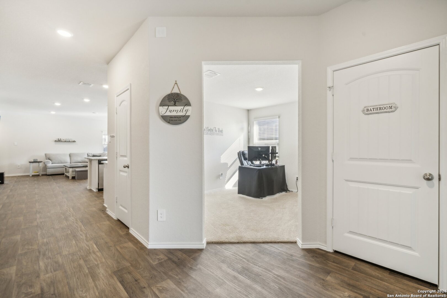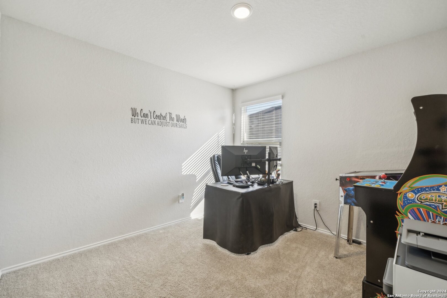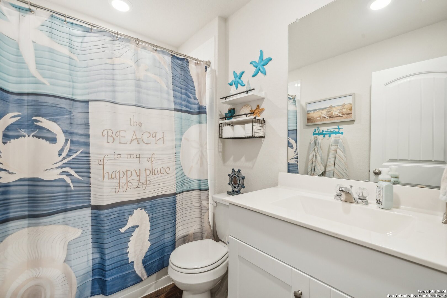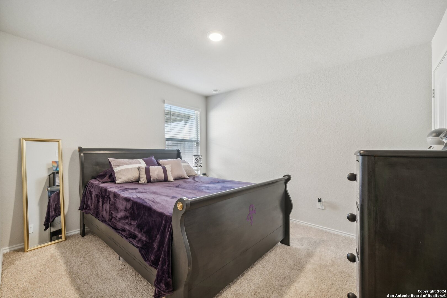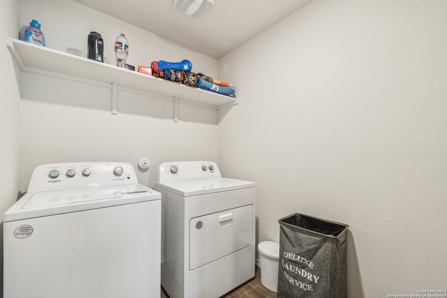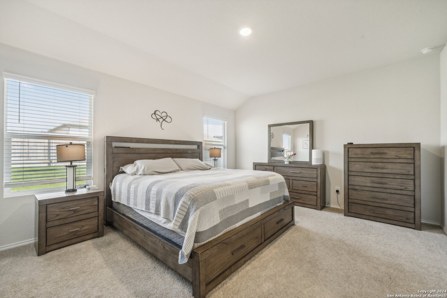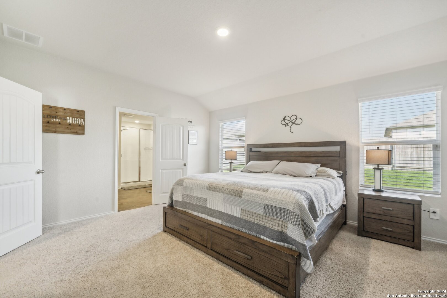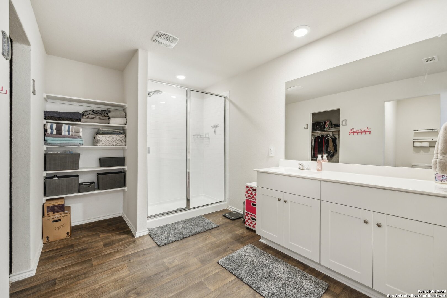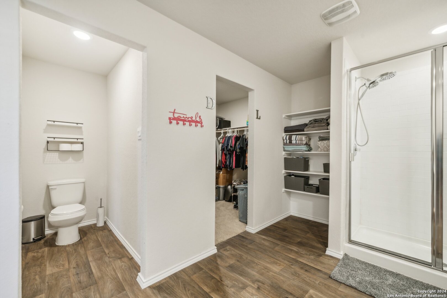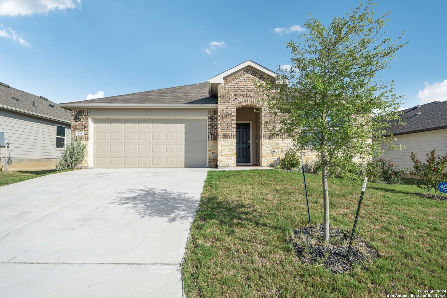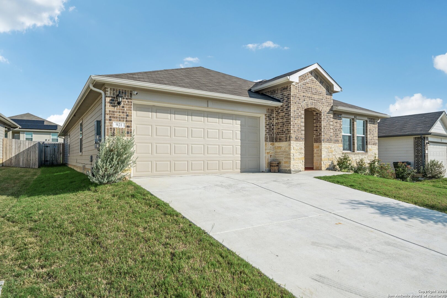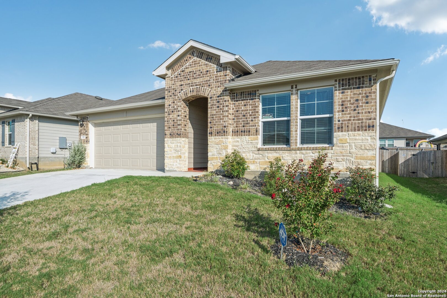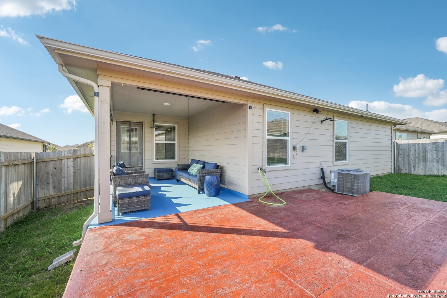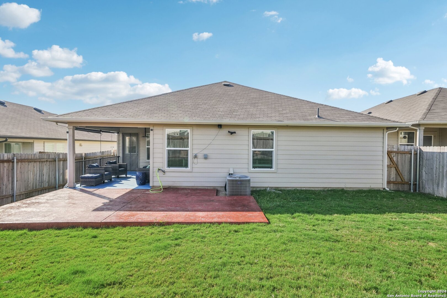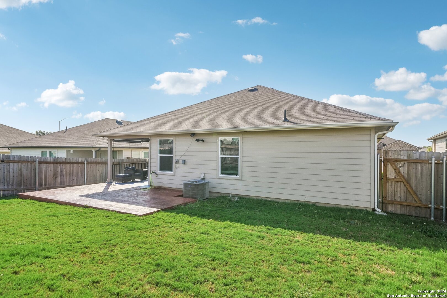Status
Market MatchUP
How this home compares to similar 4 bedroom homes in Seguin- Price Comparison$47,040 lower
- Home Size119 sq. ft. smaller
- Built in 2023Older than 56% of homes in Seguin
- Seguin Snapshot• 516 active listings• 43% have 4 bedrooms• Typical 4 bedroom size: 2153 sq. ft.• Typical 4 bedroom price: $346,939
Description
Priced to sell!! Buyer assistance option offered when using our preferred lender. This beautiful home offers 4 bedrooms, 3 bathrooms and a study/office. When you walk through the spacious foyer you'll see an open study, extra bedroom , and bathroom at the front of the home. Passing through the foyer, you'll find yourself in an open concept living space. The dining room leads into the beautiful kitchen. This kitchen offers granite countertops, stainless steel appliances, a walk-in pantry add to that large kitchen island that faces the family room. The family room is wide open and perfect for entertainment. Privately off the dining room are two more bedrooms, as well as another bathroom. The main bedroom is located at the back of the home it has a spacious bathroom and large walk-in closet. Extra upgrades that you will love are the security system with ADT that also includes fire detection, electric run for wall TVs, water softener, deako lights, wood blinds, patio shades ,and stamped concrete patio that make this home so unique. This is a wonderful home that has everything you need and more, don't miss out!
MLS Listing ID
Listed By
(210) 389-5266
Option One Real Estate
Map
Estimated Monthly Payment
$2,717Loan Amount
$284,905This calculator is illustrative, but your unique situation will best be served by seeking out a purchase budget pre-approval from a reputable mortgage provider. Start My Mortgage Application can provide you an approval within 48hrs.
Home Facts
Bathroom
Kitchen
Appliances
- Microwave Oven
- Disposal
- City Garbage service
- Security System (Owned)
- Stove/Range
- Carbon Monoxide Detector
- Self-Cleaning Oven
- Dryer Connection
- Washer Connection
- Smoke Alarm
- Solid Counter Tops
- Dishwasher
- Pre-Wired for Security
- Water Softener (owned)
Roof
- Composition
Levels
- One
Cooling
- One Central
Pool Features
- None
Window Features
- All Remain
Parking Features
- Attached
- Two Car Garage
Exterior Features
- Double Pane Windows
- Covered Patio
- Privacy Fence
- Has Gutters
- Sprinkler System
Fireplace Features
- Not Applicable
Association Amenities
- Pool
Flooring
- Vinyl
- Carpeting
Foundation Details
- Slab
Architectural Style
- One Story
Heating
- Central
