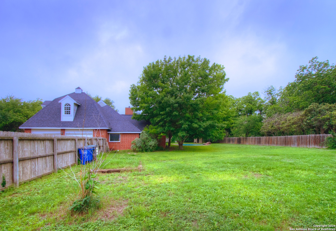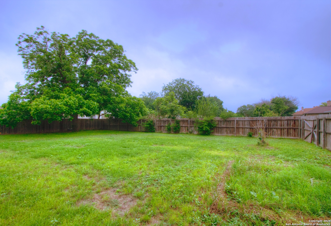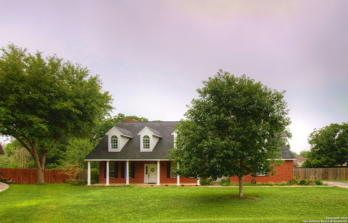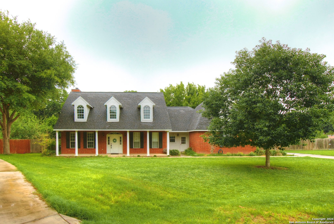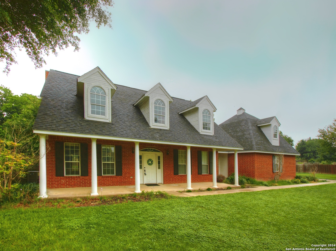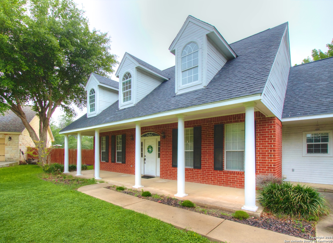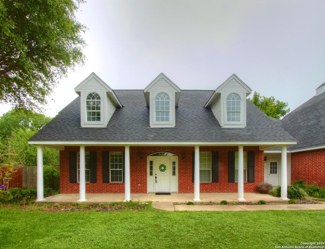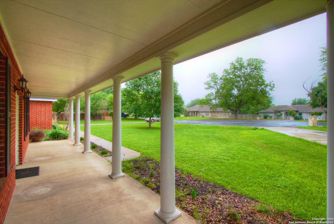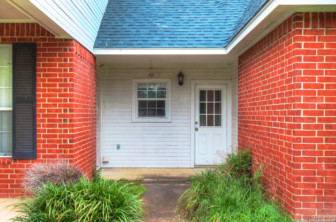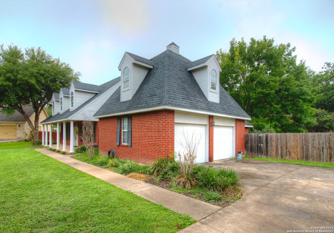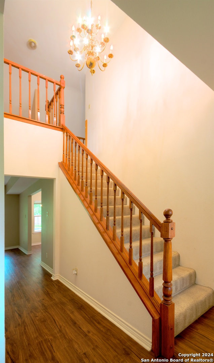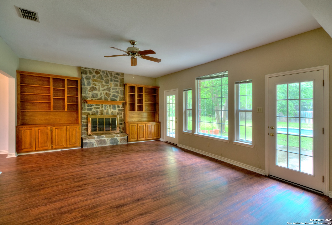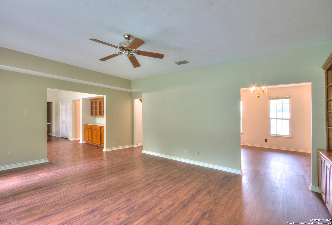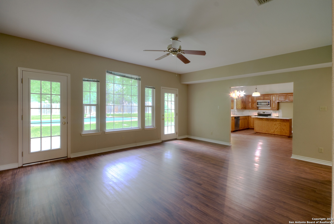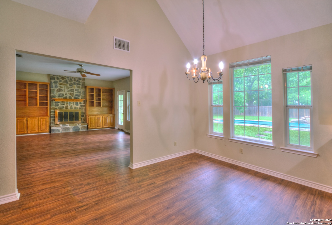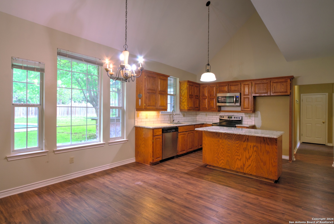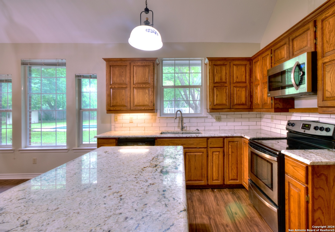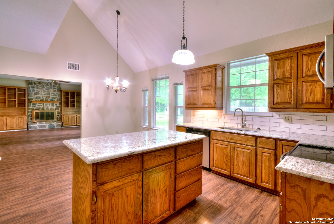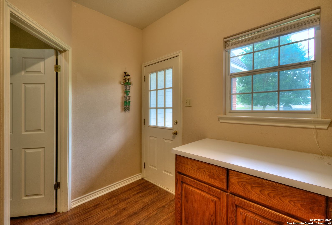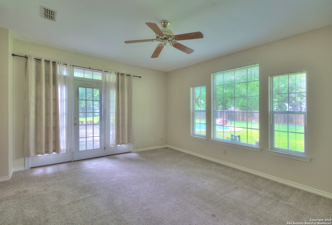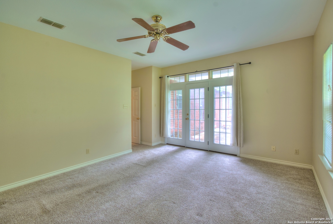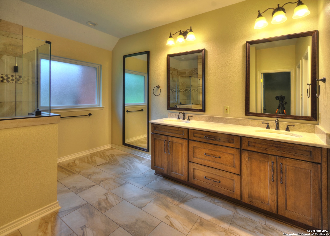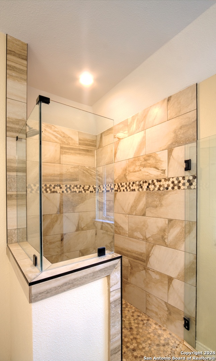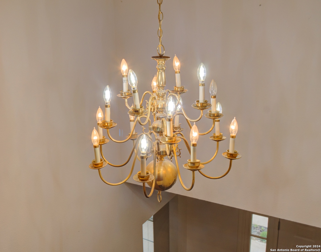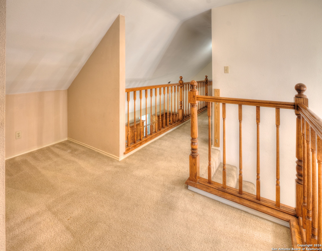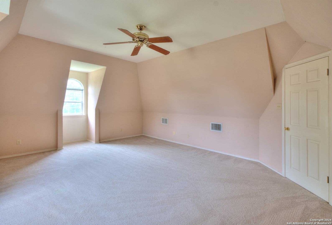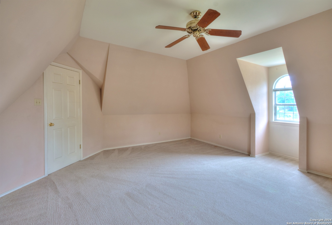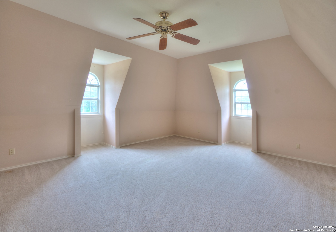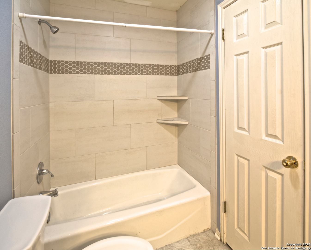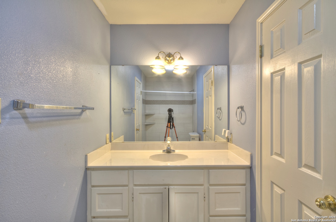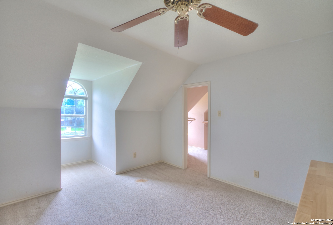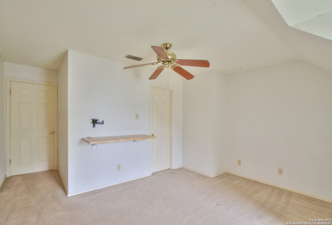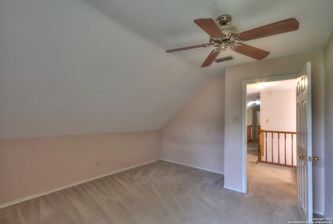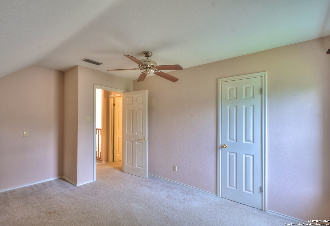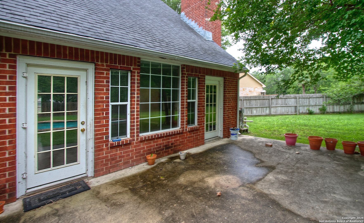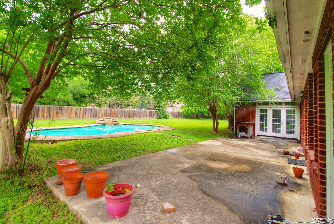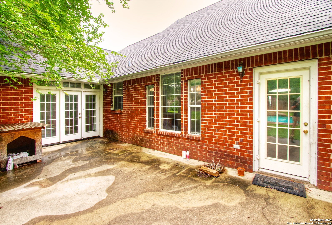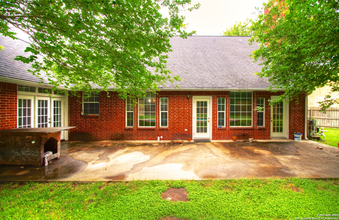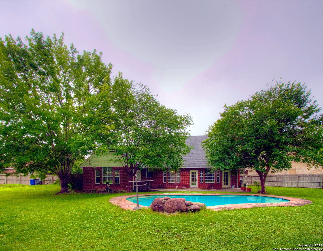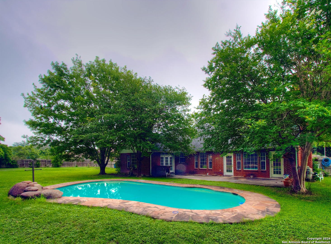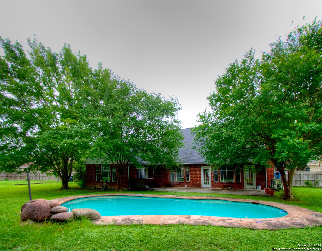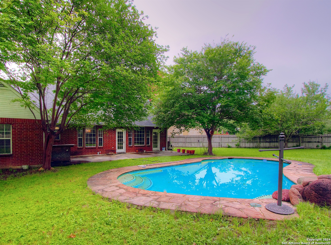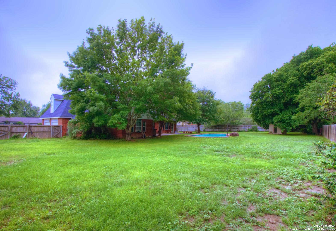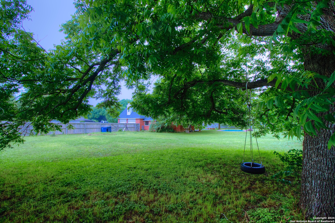Status
Market MatchUP
How this home compares to similar 4 bedroom homes in Seguin- Price Comparison$303,275 higher
- Home Size590 sq. ft. larger
- Built in 1995Older than 89% of homes in Seguin
- Seguin Snapshot• 470 active listings• 44% have 4 bedrooms• Typical 4 bedroom size: 2154 sq. ft.• Typical 4 bedroom price: $346,624
Description
Large cul-de-sac lot of nearly an acre, inground pool, dog run, small storage shed. Four or five bedroom home with three full and 1 half bath. Formal living and dining rooms or use the living room as an office. Den has beautiful wood shelves on either side of the wood burning fireplace. Kitchen has custom cabinets, island and built in china cabinets. Pantry and double ovens. Utility has an outside entry door. Updated and in excellent condition. Master bdrm is downstairs with an extra large shower and double walkin closets. Upstairs is either four bedrooms and 2 full baths or three bedrooms and a game room. Large dormer windows provide great natural light Small storage shed, dog run in the rear yard with an inground pool. Large tree shaded lot is privacy fenced with double gates on the side to back a trailer or RV inside the yard. The lot is situated so you can walk to the Lake McQueeny homeowner recreational park for fishing, swimming or boating. Great family neighborhood.
MLS Listing ID
Listed By
(830) 237-6757
Real Estates of Texas
Map
Estimated Monthly Payment
$5,404Loan Amount
$617,405This calculator is illustrative, but your unique situation will best be served by seeking out a purchase budget pre-approval from a reputable mortgage provider. Start My Mortgage Application can provide you an approval within 48hrs.
Home Facts
Bathroom
Kitchen
Appliances
- Ice Maker Connection
- Vent Fan
- Dishwasher
- Dryer Connection
- Stove/Range
- Electric Water Heater
- Custom Cabinets
- Ceiling Fans
- Chandelier
- Microwave Oven
- City Garbage service
- Washer Connection
Roof
- Composition
Levels
- Two
Cooling
- Two Central
Pool Features
- In Ground Pool
- Pools Sweep
Window Features
- All Remain
Other Structures
- Outbuilding
Exterior Features
- Sprinkler System
- Mature Trees
- Has Gutters
- Patio Slab
- Storage Building/Shed
- Privacy Fence
- Dog Run Kennel
Fireplace Features
- One
- Family Room
- Wood Burning
Association Amenities
- Park/Playground
- Waterfront Access
- Boat Dock
- Controlled Access
- Fishing Pier
- Boat Ramp
Accessibility Features
- Level Drive
- Ext Door Opening 36"+
- Low Pile Carpet
- Entry Slope less than 1 foot
- 2+ Access Exits
- First Floor Bedroom
- Int Door Opening 32"+
- First Floor Bath
- Level Lot
Flooring
- Vinyl
- Other
- Carpeting
- Wood
Foundation Details
- Slab
Architectural Style
- Colonial
- Two Story
Heating
- 2 Units
- Central
