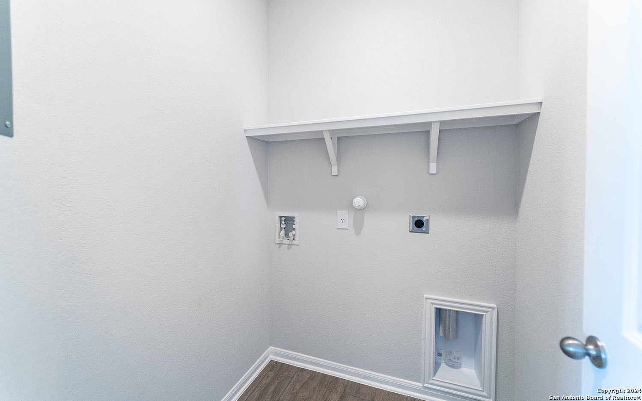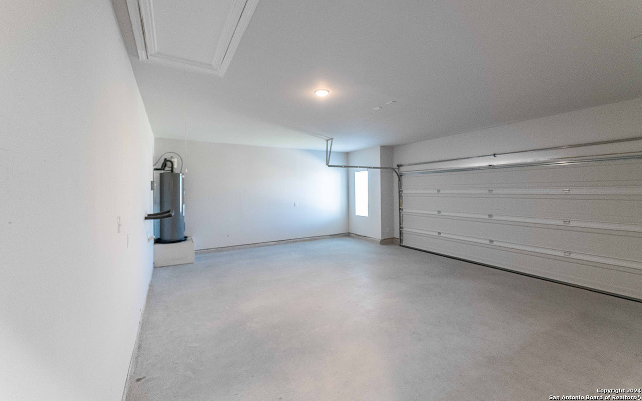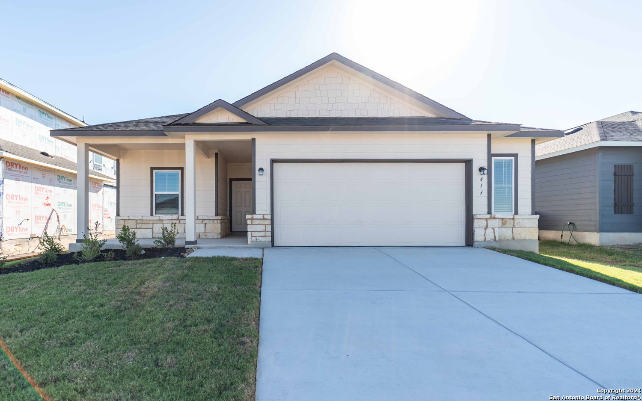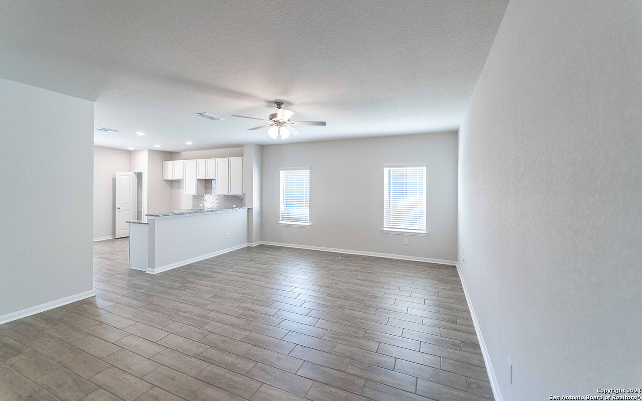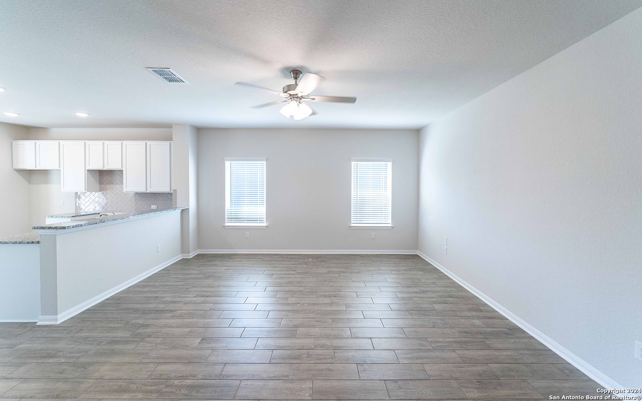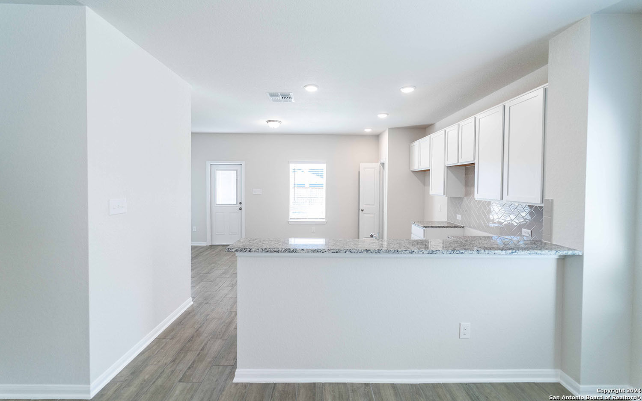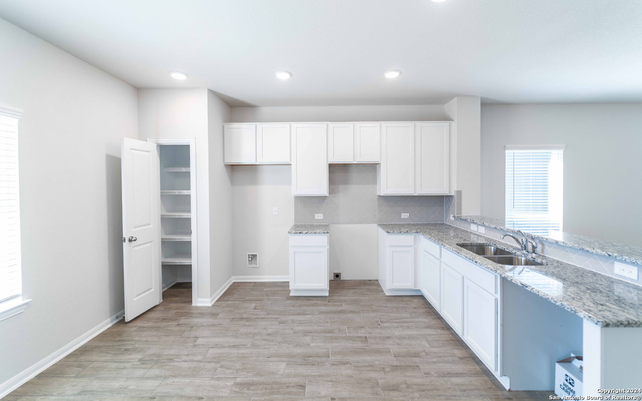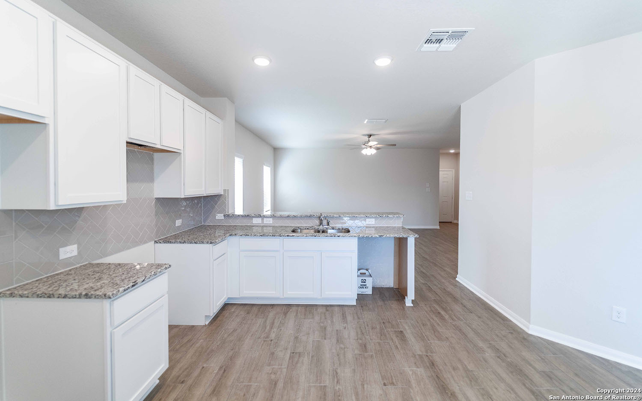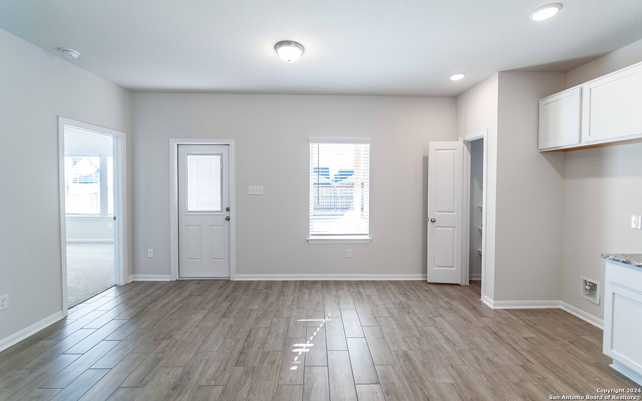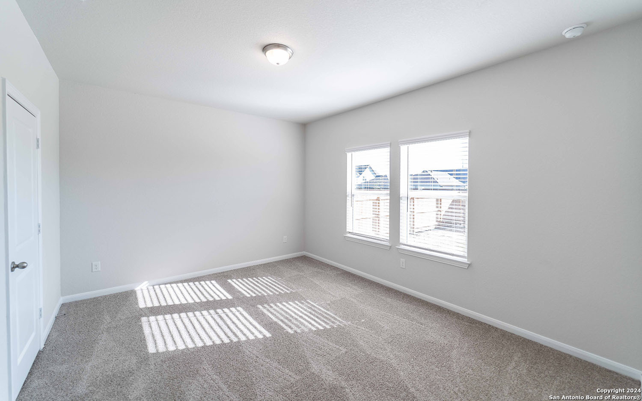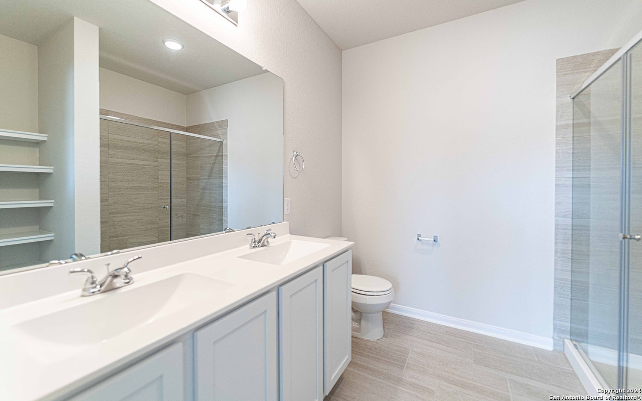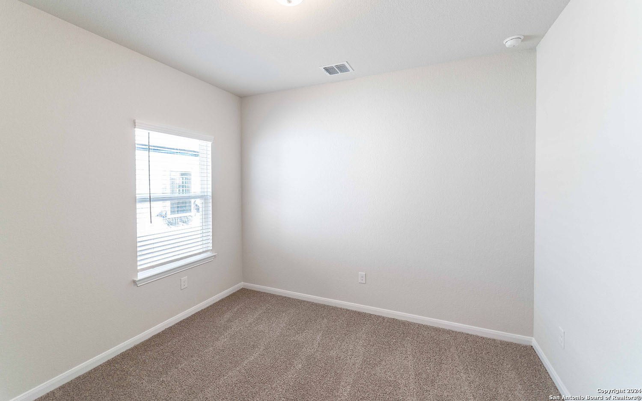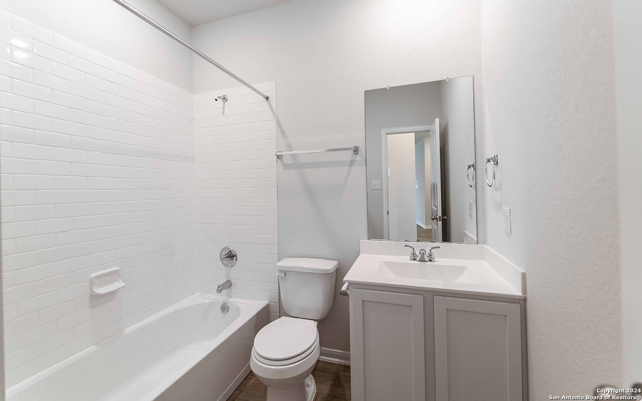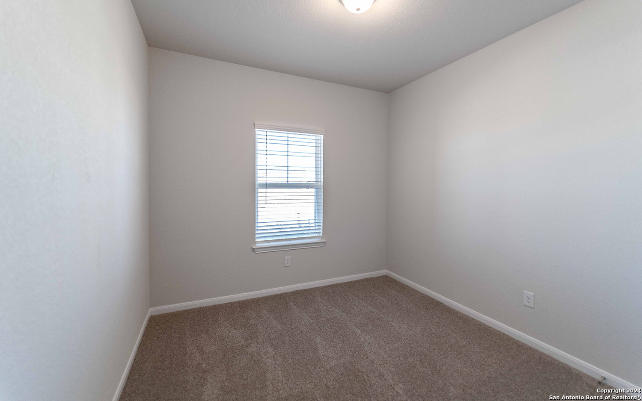Status
Market MatchUP
How this home compares to similar 3 bedroom homes in Seguin- Price Comparison$49,030 lower
- Home Size243 sq. ft. smaller
- Built in 2024Newer than 90% of homes in Seguin
- Seguin Snapshot• 516 active listings• 45% have 3 bedrooms• Typical 3 bedroom size: 1605 sq. ft.• Typical 3 bedroom price: $299,019
Description
ENERGY STAR CERTIFIED. This home will have no neighbors behind. Home has a large back yard. Half-car bump-out in the garage is perfect for additional storage, home gym or workstation. Front Covered patio (15ft 5in x 7ft 5in), Rear Covered patio is blocked & pre-wired for ceiling fan (12ft 5in x 7ft 10in). Home is pre-plumbed for a water softener. Interior Features: 9-foot ceilings. Wood-like tile in living areas. Designer selected tile backsplashes in kitchen & bathrooms. Granite countertops in kitchen w/ bar height seating, 42-inch cabinets. Primary bath features spacious walk-in shower, built-in linen shelves, comfort height countertops w/ dual vanities. All bedrooms braced for ceiling fans. Ceiling fan included in family room. Upgraded carpet and 1/2 inch carpet pad in bedrooms. Window coverings included + mini insert in rear door glass and more. Fiber internet in community. 2.5 miles from Navarro ISD. Under 5 miles to HEB, Walmart and other local shopping.
MLS Listing ID
Listed By
(832) 582-0030
Castlerock Realty, LLC
Map
Estimated Monthly Payment
$1,910Loan Amount
$237,491This calculator is illustrative, but your unique situation will best be served by seeking out a purchase budget pre-approval from a reputable mortgage provider. Start My Mortgage Application can provide you an approval within 48hrs.
Home Facts
Bathroom
Kitchen
Appliances
- Dryer Connection
- Dishwasher
- Smoke Alarm
- Washer Connection
- Ceiling Fans
- Electric Water Heater
- Carbon Monoxide Detector
- Microwave Oven
- City Garbage service
- Plumb for Water Softener
- Stove/Range
- Pre-Wired for Security
- Solid Counter Tops
- Disposal
Roof
- Composition
Levels
- One
Cooling
- One Central
Pool Features
- None
Window Features
- All Remain
Exterior Features
- Covered Patio
- Patio Slab
- Privacy Fence
- Double Pane Windows
Fireplace Features
- Not Applicable
Association Amenities
- None
Accessibility Features
- Int Door Opening 32"+
- 36 inch or more wide halls
- No Steps Down
- First Floor Bath
- No Stairs
- First Floor Bedroom
- Level Lot
Flooring
- Carpeting
- Ceramic Tile
Foundation Details
- Slab
Architectural Style
- One Story
Heating
- Central
