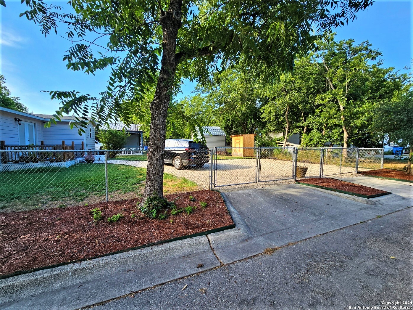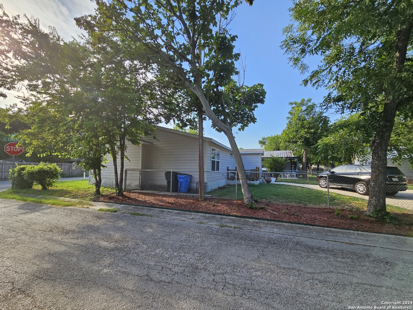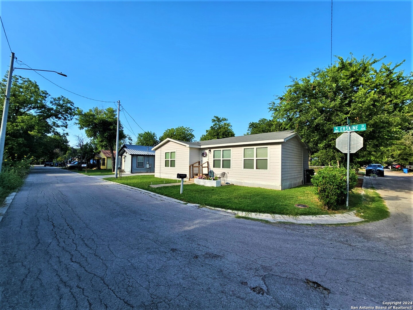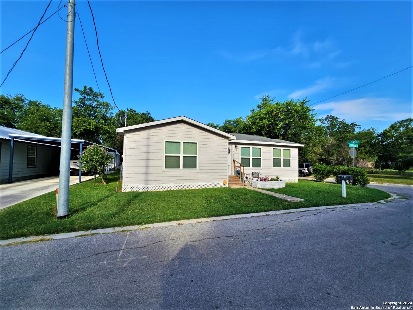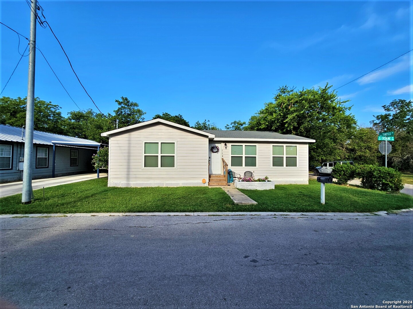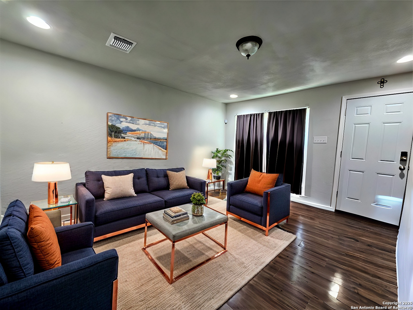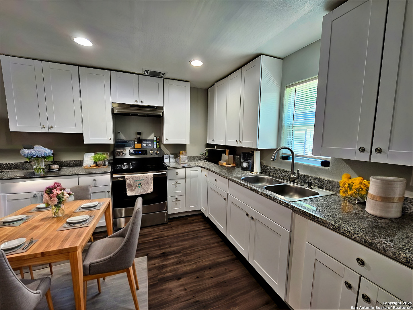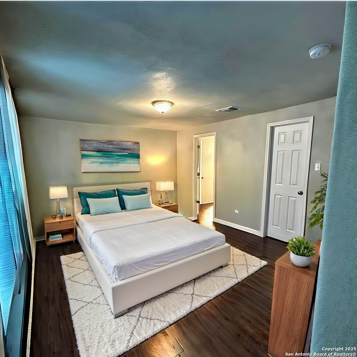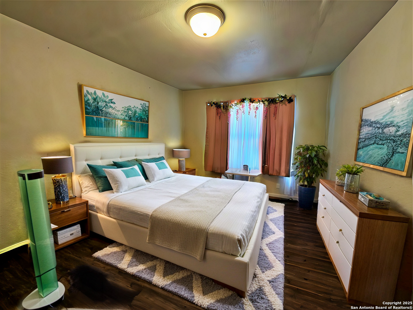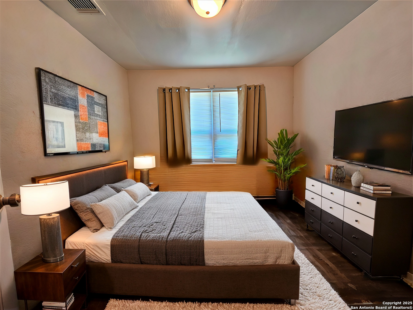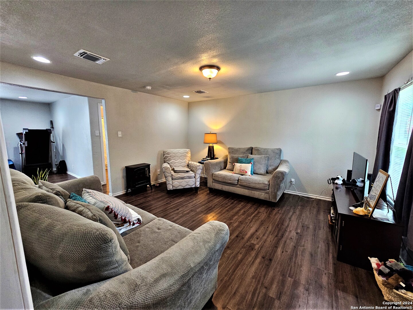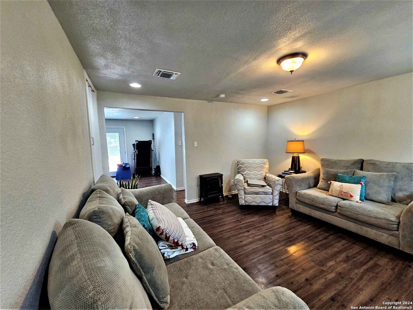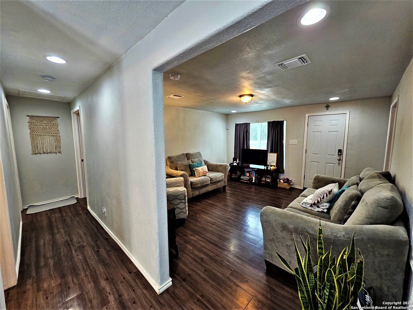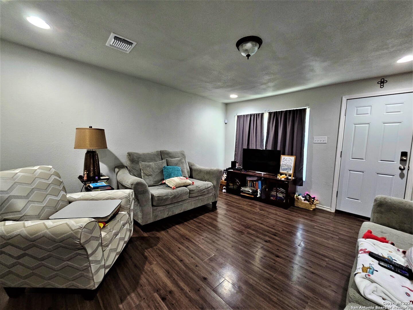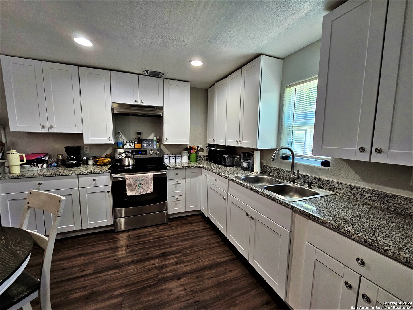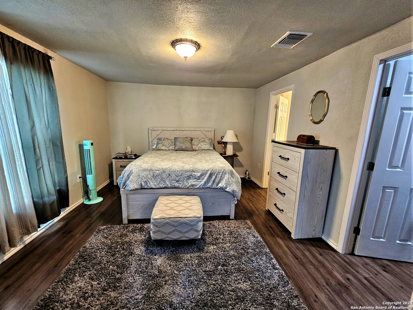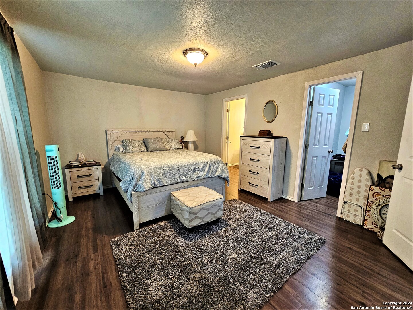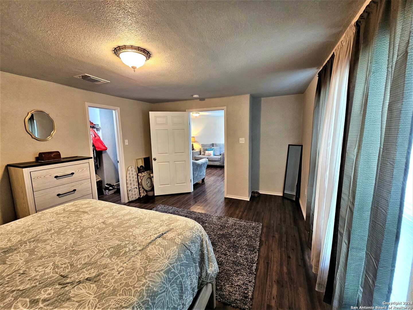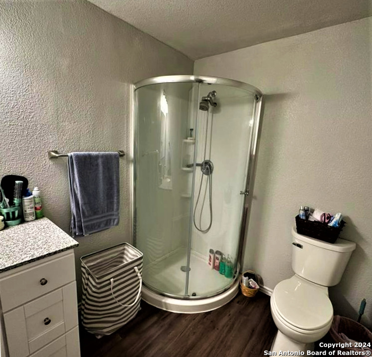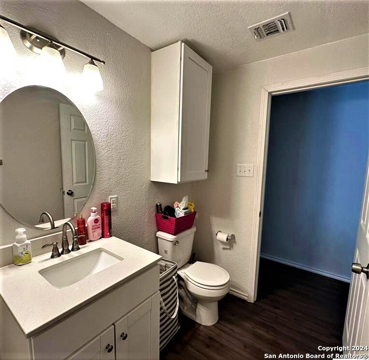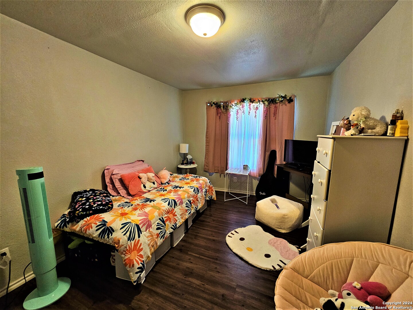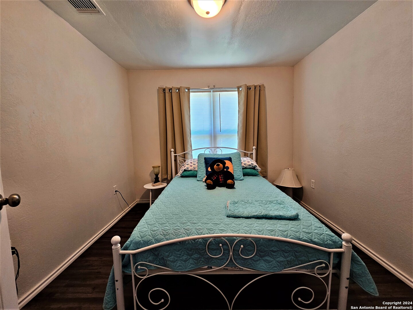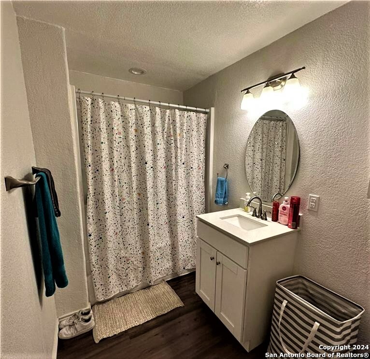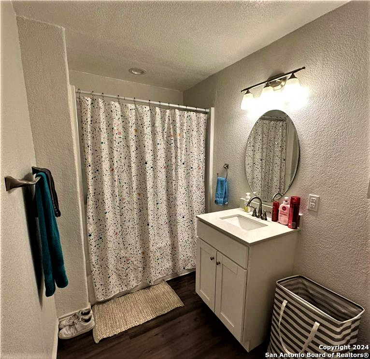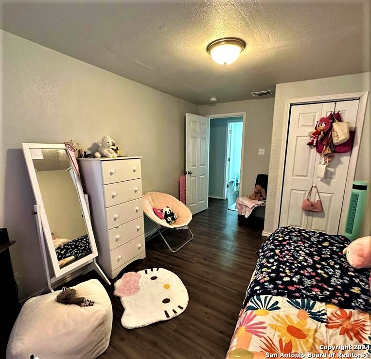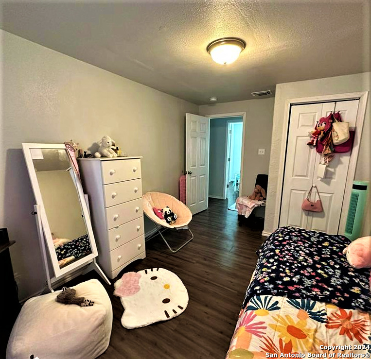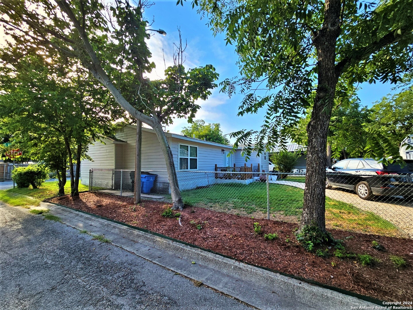Status
Market MatchUP
How this home compares to similar 3 bedroom homes in Seguin- Price Comparison$80,066 lower
- Home Size61 sq. ft. smaller
- Built in 1950Older than 98% of homes in Seguin
- Seguin Snapshot• 520 active listings• 45% have 3 bedrooms• Typical 3 bedroom size: 1603 sq. ft.• Typical 3 bedroom price: $298,565
Description
This charming 3 bedroom, 2 bath home is perfectly situated on a corner lot within walking distance to downtown Seguin. Featuring a spacious living room with an open floor plan, this home is ideal for entertaining and everyday living. Spacious and perfect for entertaining, open and inviting, granite countertops with an opening to the dining room, backyard deck, perfect for enjoying the open Texas sky, summer nights, and BBQs. Enjoy the convenience of living within walking distance to downtown Seguin, with its vibrant shopping, dining, and entertainment options. Don't miss out on this opportunity! Make this charming property your own. **Owner Financing available.
MLS Listing ID
Listed By
(210) 493-3030
Keller Williams Heritage
Map
Estimated Monthly Payment
$1,959Loan Amount
$207,575This calculator is illustrative, but your unique situation will best be served by seeking out a purchase budget pre-approval from a reputable mortgage provider. Start My Mortgage Application can provide you an approval within 48hrs.
Home Facts
Bathroom
Kitchen
Appliances
- Custom Cabinets
- Washer Connection
- Solid Counter Tops
- Stove/Range
- Security System (Leased)
- Ceiling Fans
- Electric Water Heater
- Dryer Connection
Roof
- Composition
Levels
- One
Cooling
- One Central
Pool Features
- None
Window Features
- Some Remain
Other Structures
- None
Exterior Features
- Deck/Balcony
- Chain Link Fence
- Storage Building/Shed
Fireplace Features
- Not Applicable
Association Amenities
- None
Flooring
- Vinyl
Architectural Style
- Traditional
Heating
- Central
