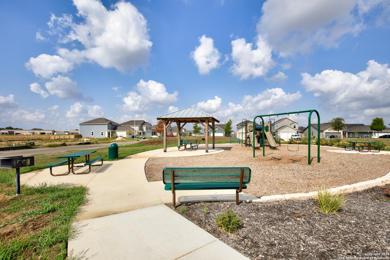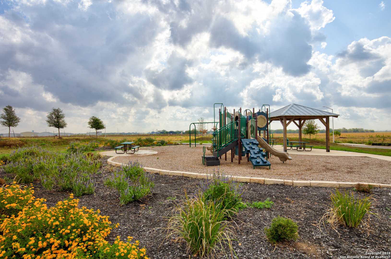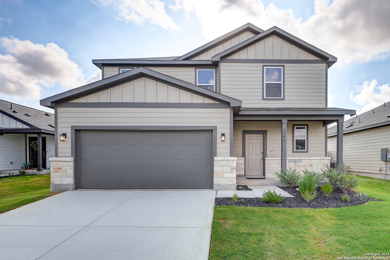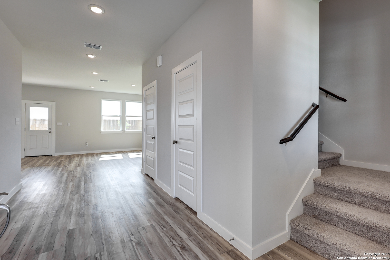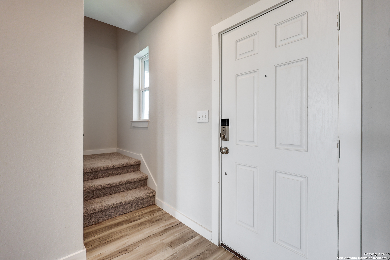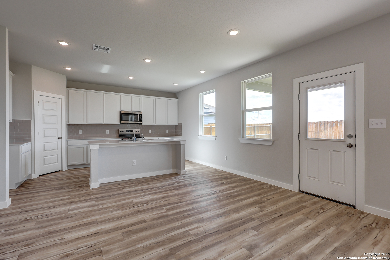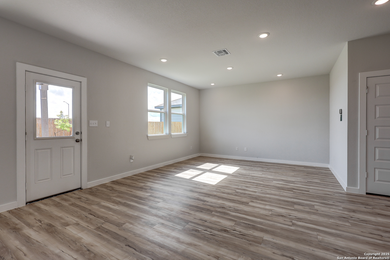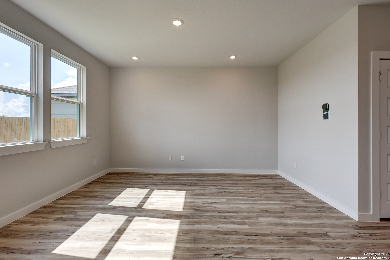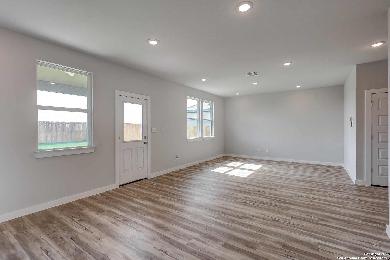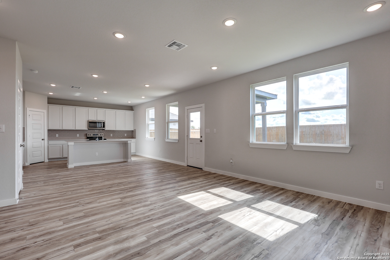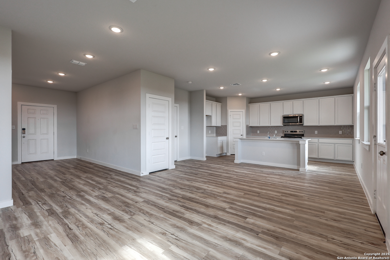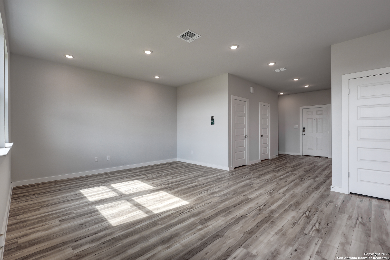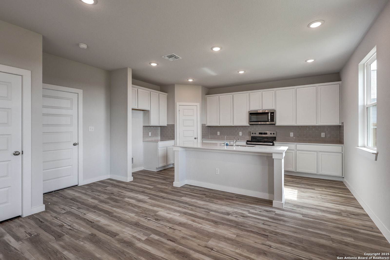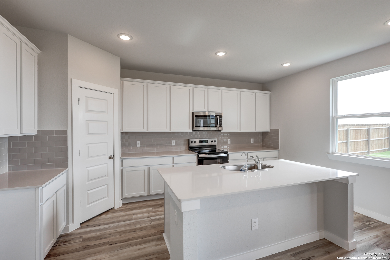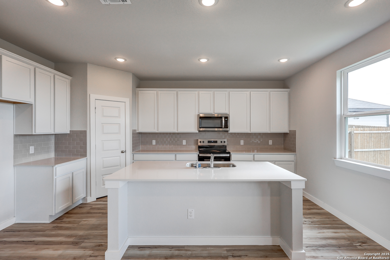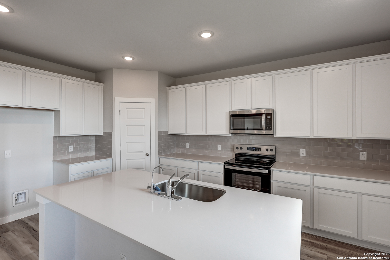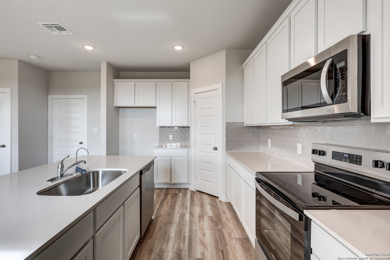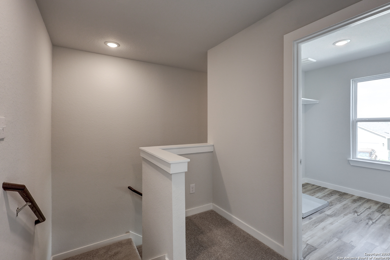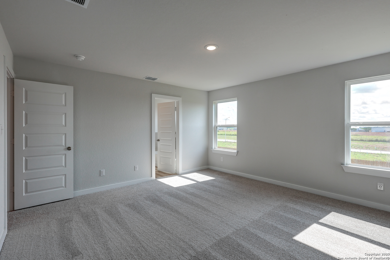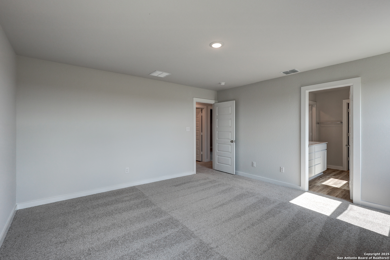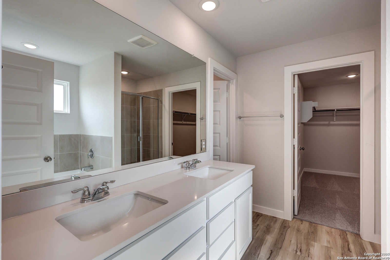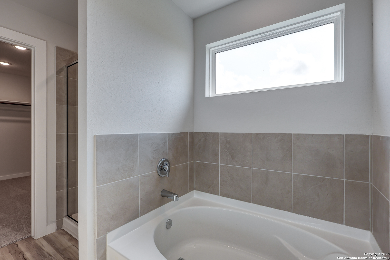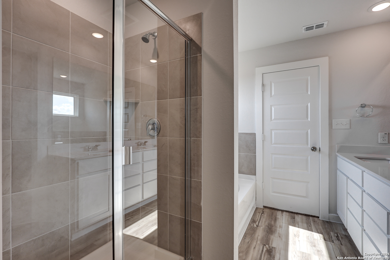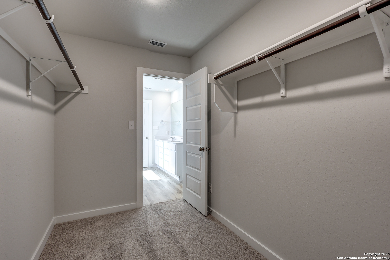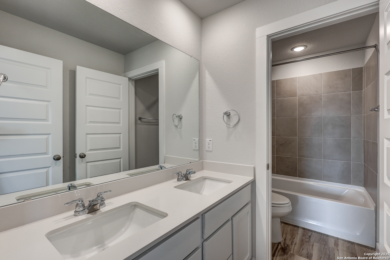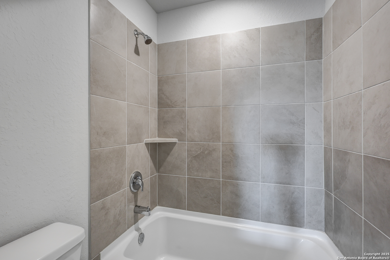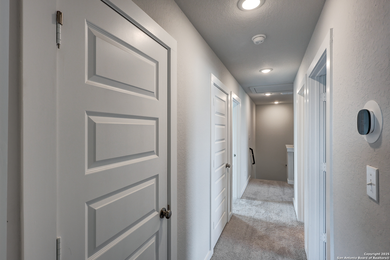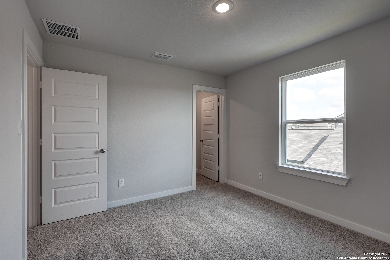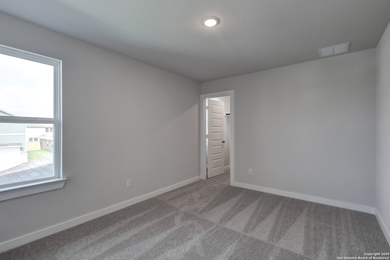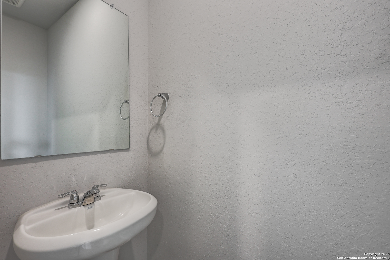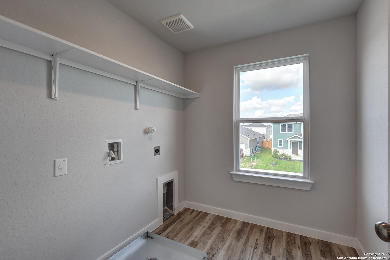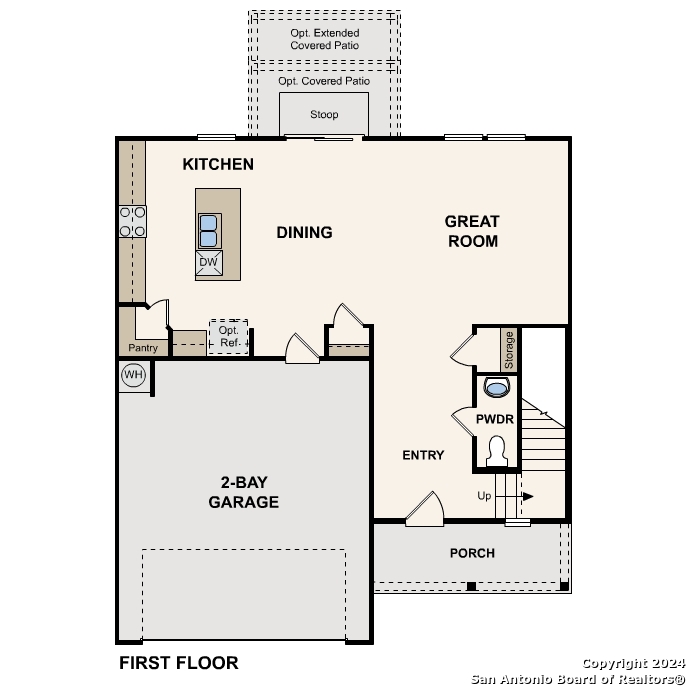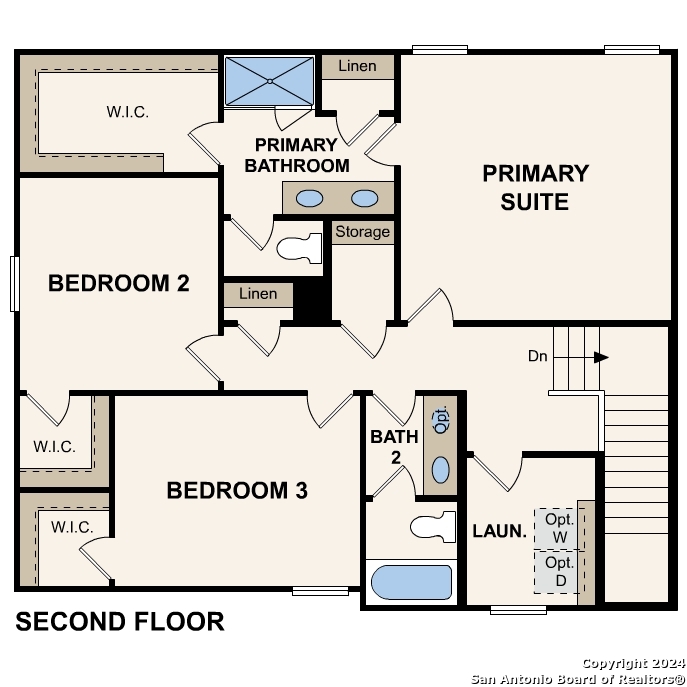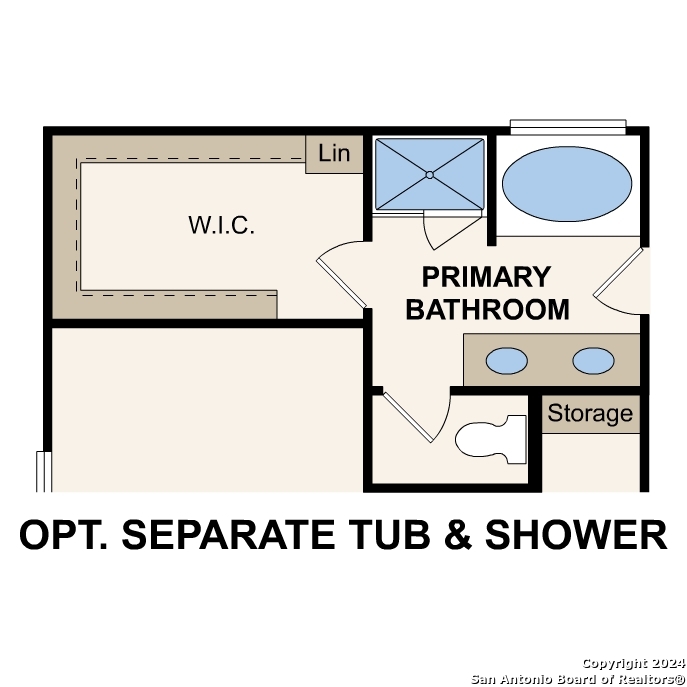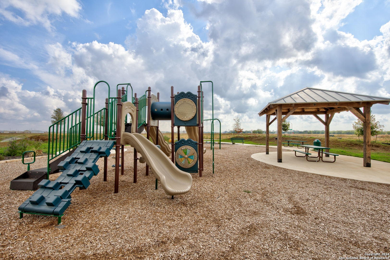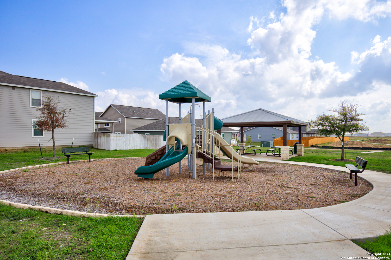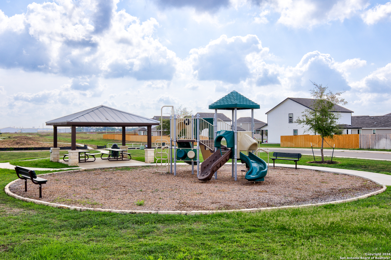Status
Market MatchUP
How this home compares to similar 3 bedroom homes in Seguin- Price Comparison$14,866 lower
- Home Size236 sq. ft. larger
- Built in 2024Newer than 87% of homes in Seguin
- Seguin Snapshot• 573 active listings• 45% have 3 bedrooms• Typical 3 bedroom size: 1612 sq. ft.• Typical 3 bedroom price: $297,855
Description
** The Wilson at Hiddenbrooke offers a spacious two-story retreat, beginning with a welcoming foyer that leads into an expansive open-concept great room. This central area seamlessly integrates distinct dining and living spaces alongside a well-appointed kitchen featuring an island and corner pantry. Accessible from this hub is an optional covered patio, perfect for outdoor enjoyment, complemented by a charming front porch. A convenient half bathroom is also situated on the first floor. Upstairs, three bedrooms provide private living quarters. Two bedrooms share a full bathroom, while the primary suite enjoys its own en-suite bathroom with a dual-sink vanity and a spacious walk-in closet. A dedicated laundry room completes the upper level of this thoughtfully designed home. Additional highlights include 42" grey shaker-style kitchen cabinets with quartz countertops, luxury wood-look vinyl plank flooring in common areas, stainless-steel appliances, separate garden tub and shower in the primary bath, extra recessed can lights throughout, cultured marble countertops with modern rectangular sinks in bathrooms, a landscape package with sprinkler system, a covered patio, a garage door opener with two remotes, and exceptional features such as the Century Home Connect smart home package.
MLS Listing ID
Listed By
Map
Estimated Monthly Payment
$2,474Loan Amount
$268,841This calculator is illustrative, but your unique situation will best be served by seeking out a purchase budget pre-approval from a reputable mortgage provider. Start My Mortgage Application can provide you an approval within 48hrs.
Home Facts
Bathroom
Kitchen
Appliances
- Disposal
- Solid Counter Tops
- Dryer Connection
- Stove/Range
- Dishwasher
- Carbon Monoxide Detector
- Microwave Oven
- Smoke Alarm
- Plumb for Water Softener
- Self-Cleaning Oven
- Washer Connection
- Garage Door Opener
- Electric Water Heater
Roof
- Composition
Levels
- Two
Cooling
- Heat Pump
- One Central
Pool Features
- None
Window Features
- None Remain
Exterior Features
- Privacy Fence
- Double Pane Windows
Fireplace Features
- Not Applicable
Association Amenities
- Park/Playground
- Jogging Trails
Flooring
- Vinyl
- Carpeting
Foundation Details
- Slab
Architectural Style
- Two Story
- Contemporary
Heating
- Heat Pump
- 1 Unit
