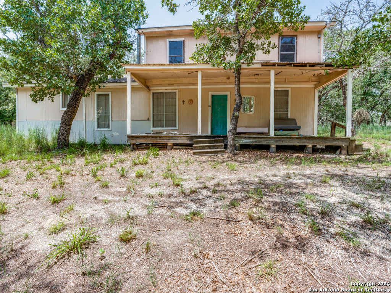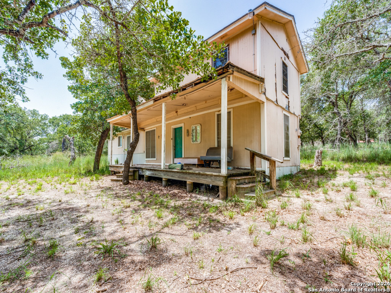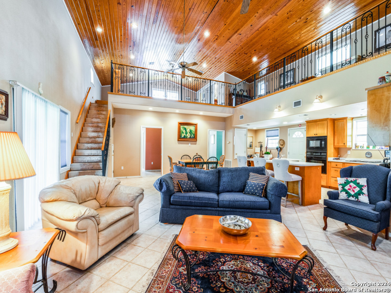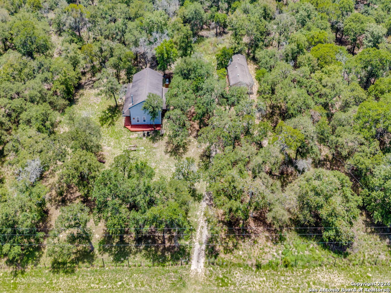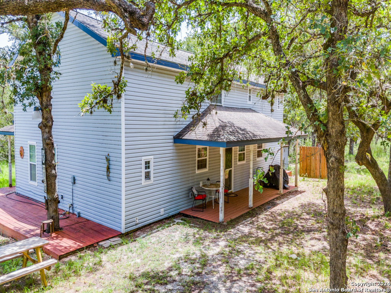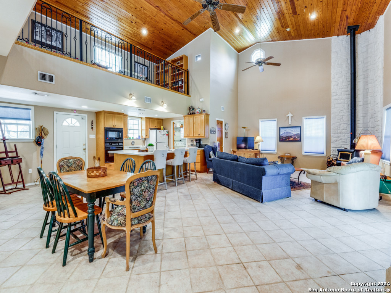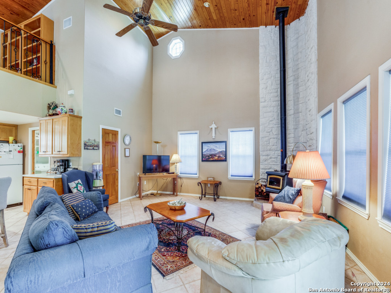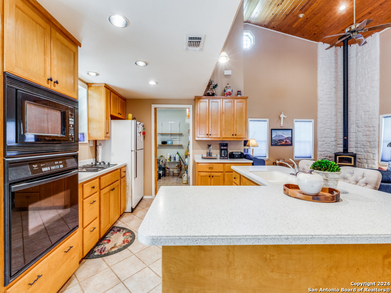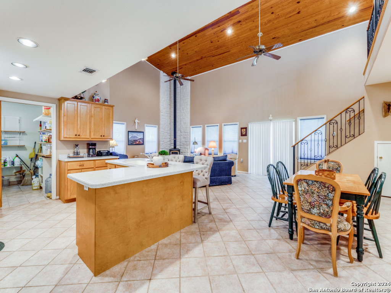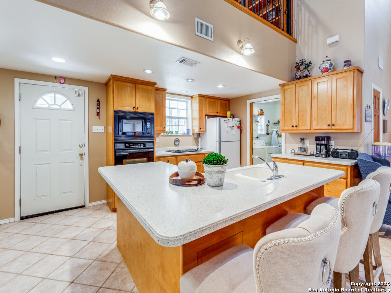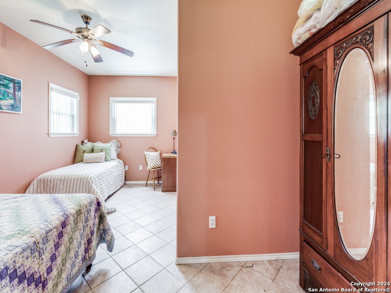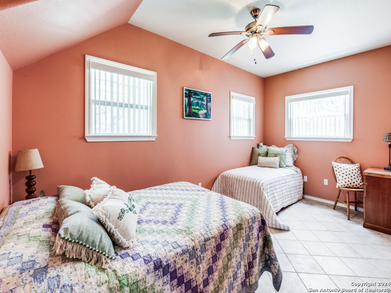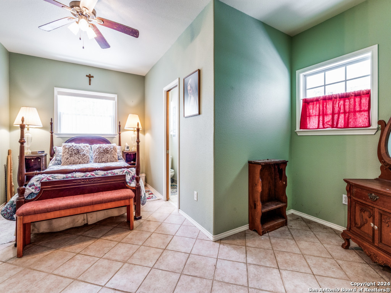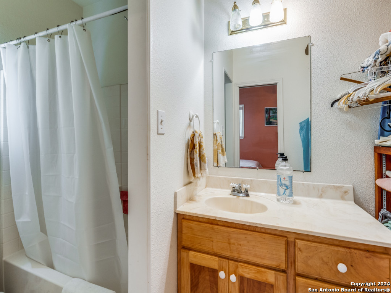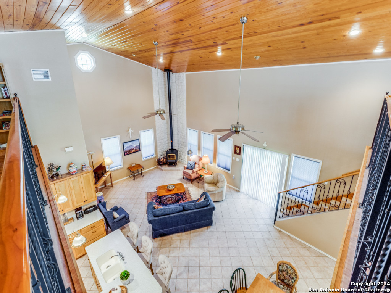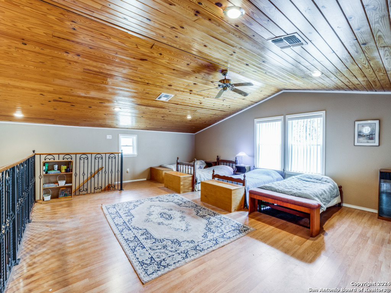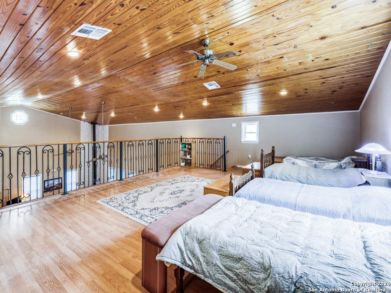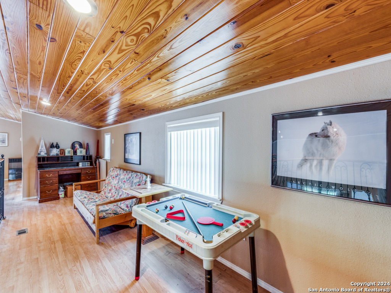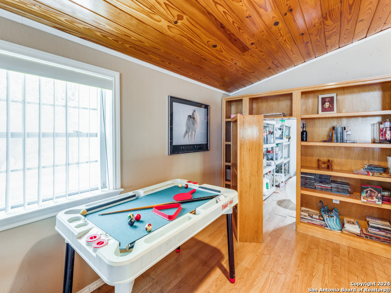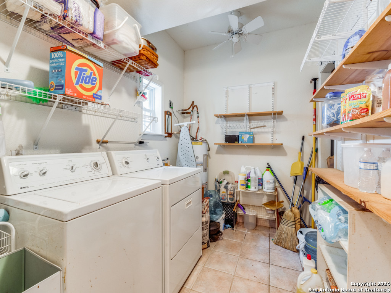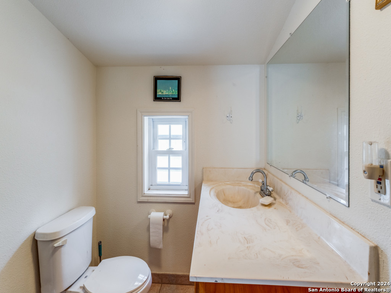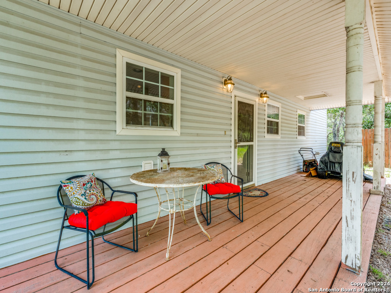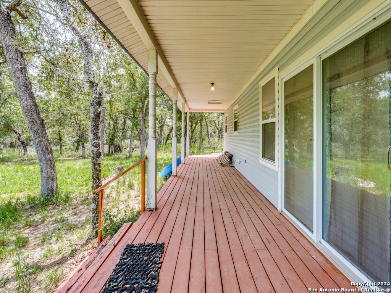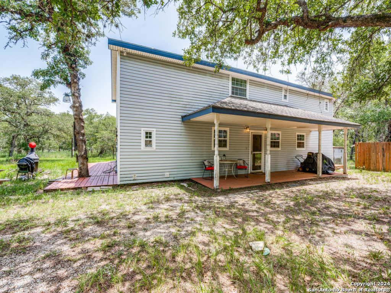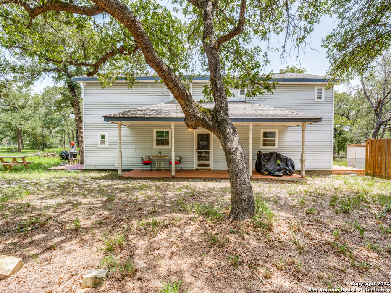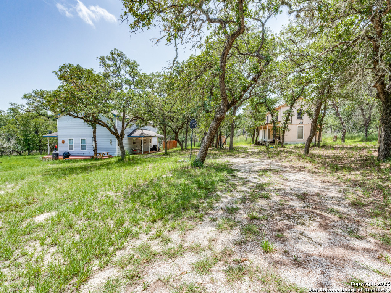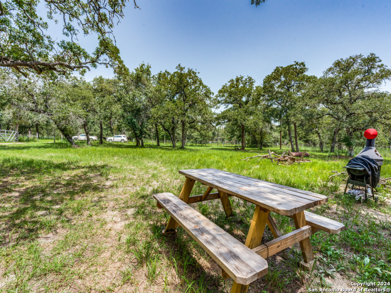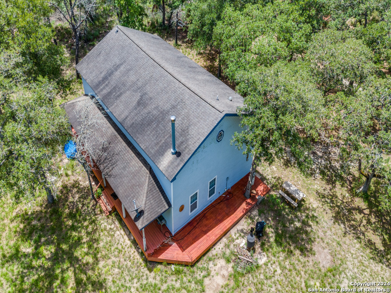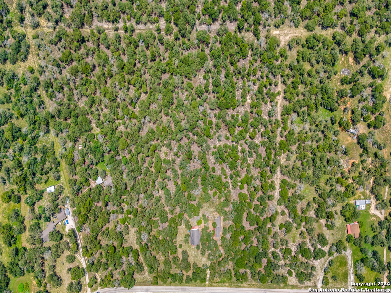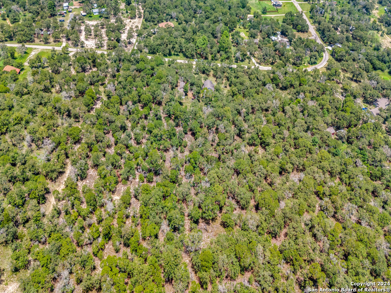Status
Market MatchUP
How this home compares to similar 2 bedroom homes in Seguin- Price Comparison$214,076 higher
- Home Size1038 sq. ft. larger
- Built in 2001Older than 85% of homes in Seguin
- Seguin Snapshot• 583 active listings• 4% have 2 bedrooms• Typical 2 bedroom size: 1112 sq. ft.• Typical 2 bedroom price: $235,923
Description
Lovely and secluded! A 10 acre, 1-owner slice of heaven just minutes outside of Seguin with a sprawling 2-story ranch-style home with multiple wrap-around porches and hundreds of mature trees! Bring your horses, your dogs and your chickens to enjoy the peace and quiet of this country hideaway. Soaring ceilings with open-concept, 2-story living, dining and kitchen with breakfast bar and island. Wood burning stove against a floor-to-ceiling rock wall in the living room. Huge upper loft area with bunkroom, office area and half bath. Fun yet useful hidden gun room and storage. Local water system, septic on property, partially fenced, partially cleared, storage shed. Cute 2-story 1150 sf second home on property has 3 bedrooms and 2 baths and needs a complete remodel and leveling but has TONS of potential for an additional dwelling. Call for a private showing!
MLS Listing ID
Listed By
Map
Estimated Monthly Payment
$3,893Loan Amount
$427,500This calculator is illustrative, but your unique situation will best be served by seeking out a purchase budget pre-approval from a reputable mortgage provider. Start My Mortgage Application can provide you an approval within 48hrs.
Home Facts
Bathroom
Kitchen
Appliances
- Solid Counter Tops
- Private Garbage Service
- Dryer Connection
- Washer Connection
- Wood Stove
- Electric Water Heater
- Ceiling Fans
Roof
- Composition
Levels
- Two
Cooling
- Two Central
Pool Features
- None
Window Features
- All Remain
Other Structures
- Second Residence
- Storage
Exterior Features
- Storage Building/Shed
- Additional Dwelling
- Covered Patio
- Other - See Remarks
- Partial Fence
- Mature Trees
Fireplace Features
- Wood Burning
- Living Room
- One
Association Amenities
- None
Flooring
- Ceramic Tile
- Laminate
Foundation Details
- Slab
Architectural Style
- Two Story
- Ranch
Heating
- Central
