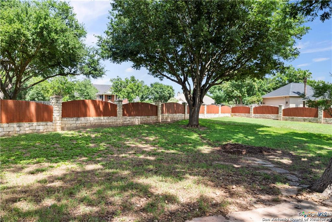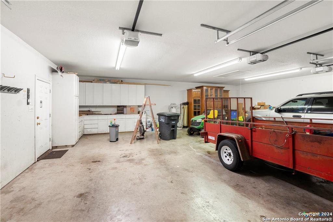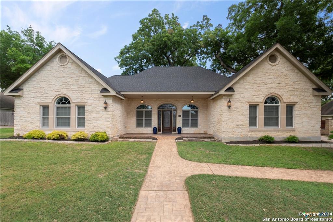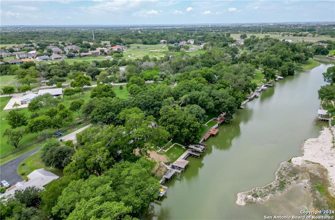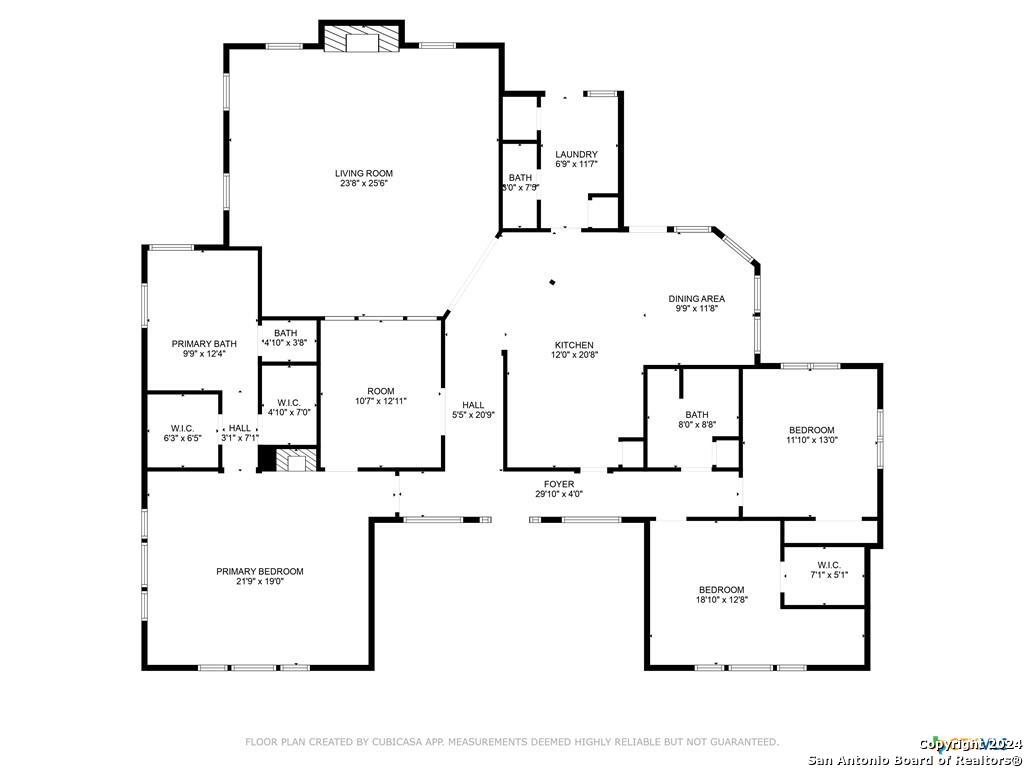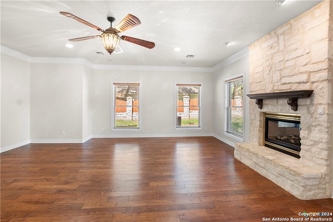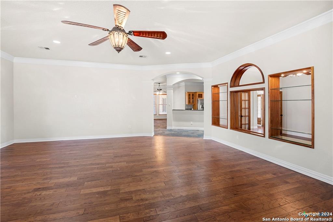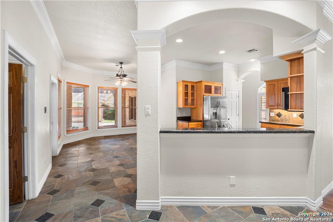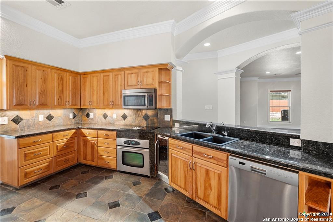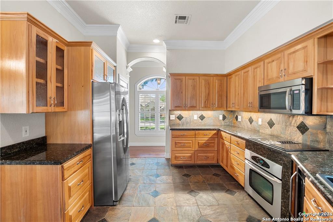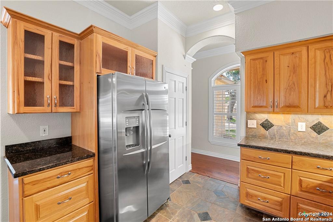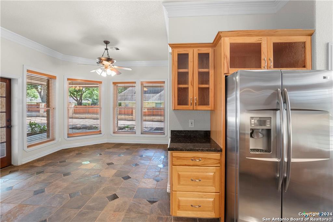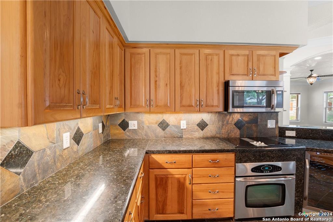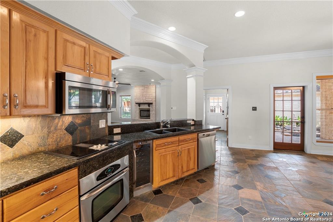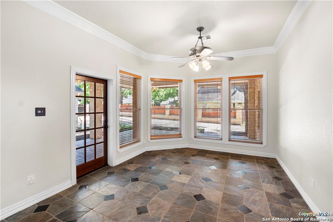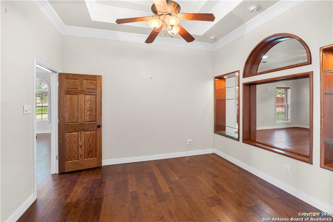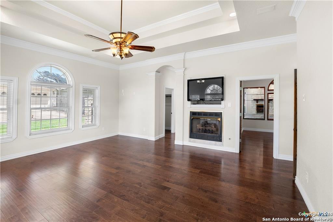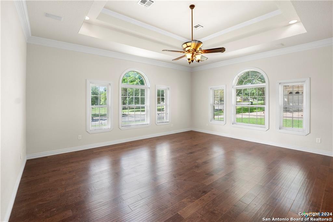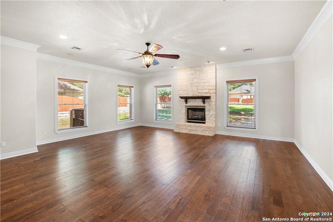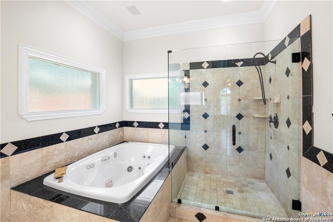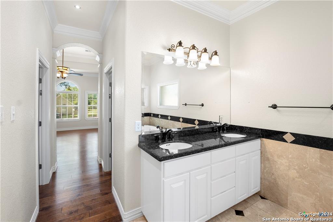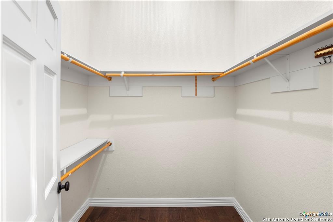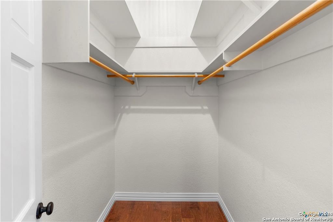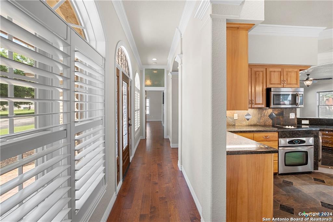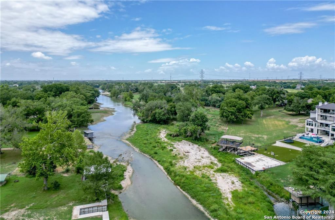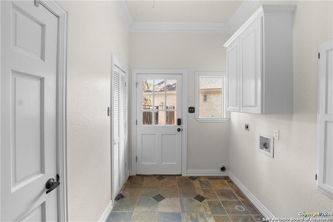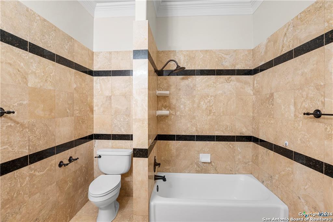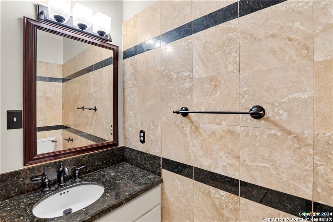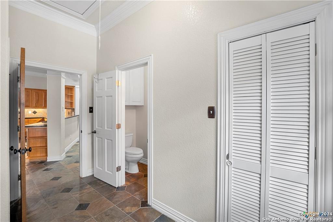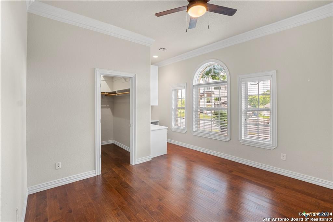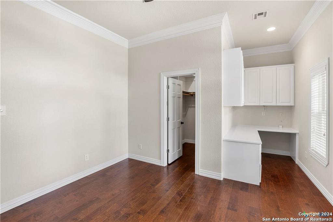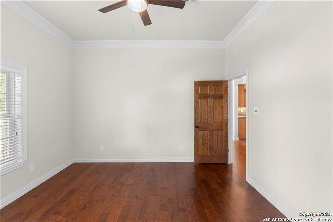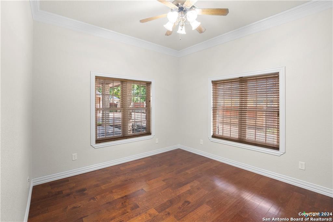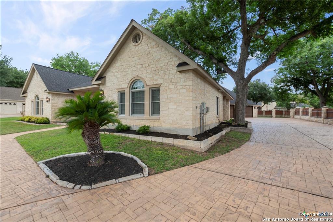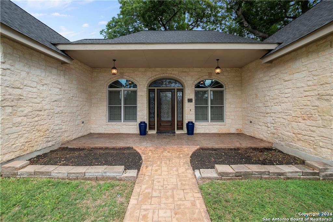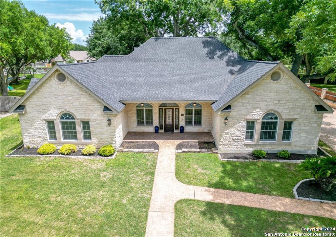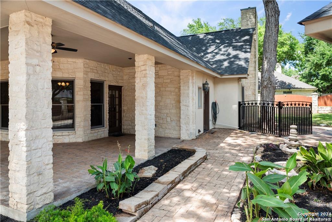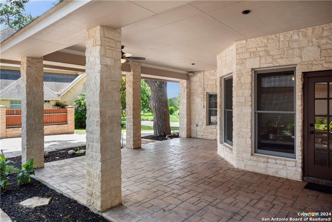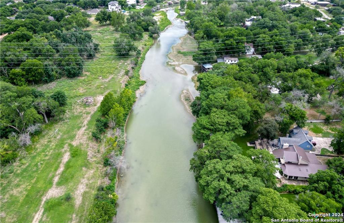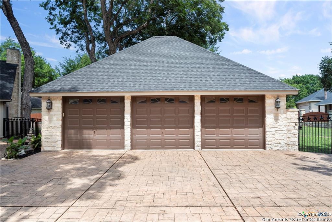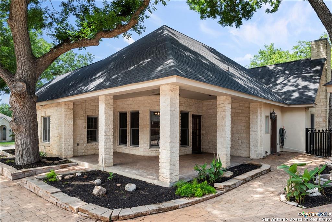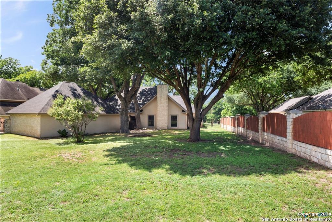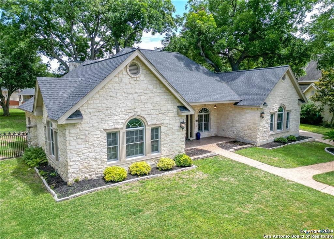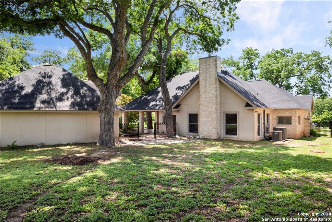Status
Market MatchUP
How this home compares to similar 3 bedroom homes in Seguin- Price Comparison$399,980 higher
- Home Size1185 sq. ft. larger
- Built in 1998Older than 87% of homes in Seguin
- Seguin Snapshot• 516 active listings• 45% have 3 bedrooms• Typical 3 bedroom size: 1605 sq. ft.• Typical 3 bedroom price: $299,019
Description
Welcome to the exquisite gated Las Hadas community in Seguin, Texas, where luxury meets tranquility in a stunning Hill Country setting, nestled along the picturesque Guadalupe River, providing residents with an unparalleled lifestyle and convenience. This single-story home is loaded with unique builder touches you won't find in many homes. - Solid walnut built-ins, double crown accents throughout, 10" thick concrete walls, solid wood interior doors. The layout offers a spacious living room with high ceilings, a floor-to-ceiling stone fireplace, walnut hardwood floors, and walls of windows for an abundance of natural light. The open floor plan seamlessly connects the living room to the kitchen which features custom pecan wood cabinets, granite countertops, slate flooring, and Jen-air type appliances. Interior layout offers - Three Spacious Bedrooms/2.5 Bathrooms/Home Office: The oversized primary retreat features a propane fireplace, built-in media system, two large walk-in closets, a soaking tub, and more. Flex Space: Perfect for a home office, media room, or secondary living space. Outdoor Living: Multiple covered porches and a huge private backyard are ideal for entertaining or relaxing. Come and experience the harmonious blend of natural beauty, luxurious amenities, and prime location that Las Hadas in Seguin, Texas, has to offer. Your dream home awaits in this idyllic riverside community! Survey and list of updates available upon request.
MLS Listing ID
Listed By
(512) 448-4111
Keller Williams Realty
Map
Estimated Monthly Payment
$6,094Loan Amount
$664,050This calculator is illustrative, but your unique situation will best be served by seeking out a purchase budget pre-approval from a reputable mortgage provider. Start My Mortgage Application can provide you an approval within 48hrs.
Home Facts
Bathroom
Kitchen
Appliances
- Microwave Oven
- Ceiling Fans
- Dishwasher
- Down Draft
Roof
- Composition
Levels
- One
Cooling
- One Central
Pool Features
- None
Window Features
- All Remain
Parking Features
- Three Car Garage
Fireplace Features
- Living Room
- Two
- Primary Bedroom
Association Amenities
- Lake/River Park
Flooring
- Wood
Foundation Details
- Slab
Architectural Style
- One Story
Heating
- 1 Unit
