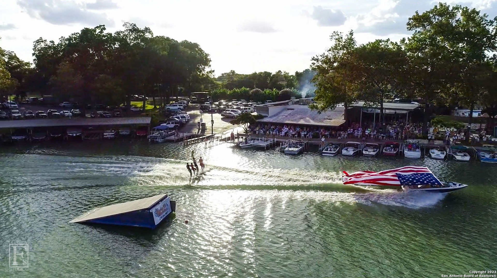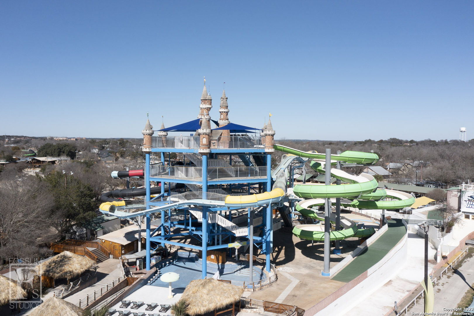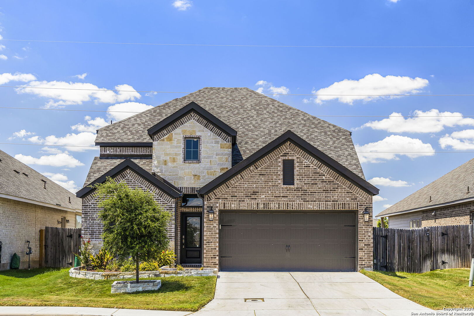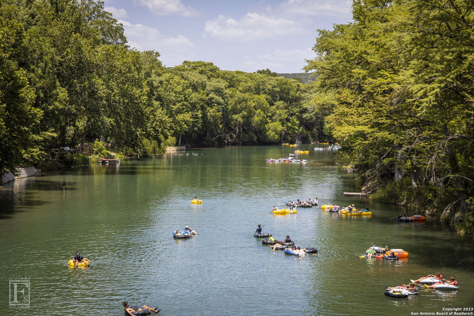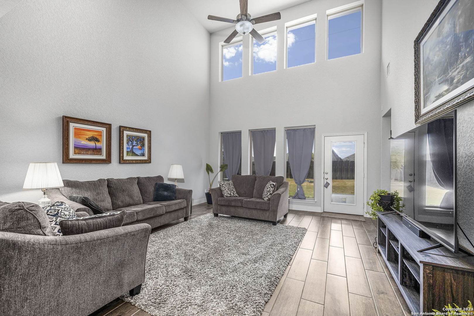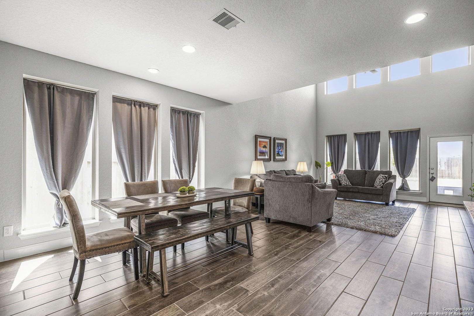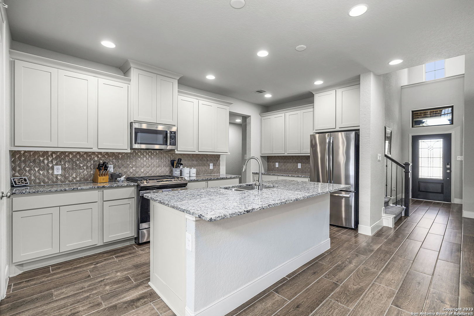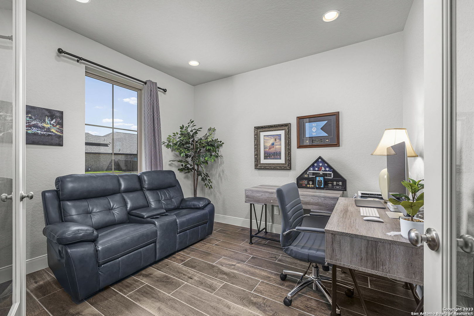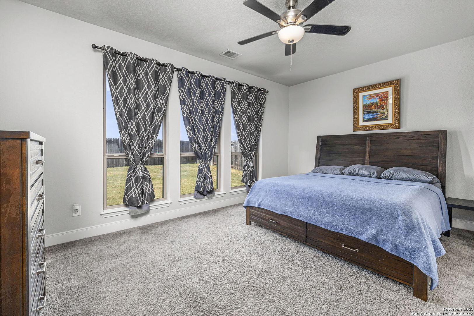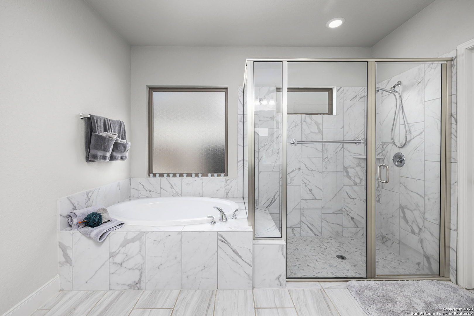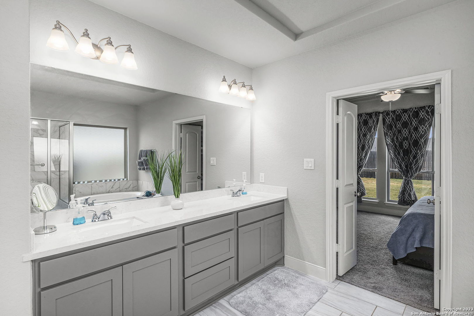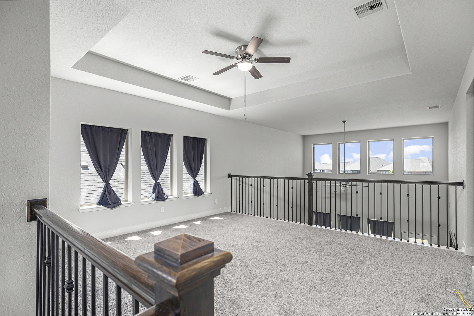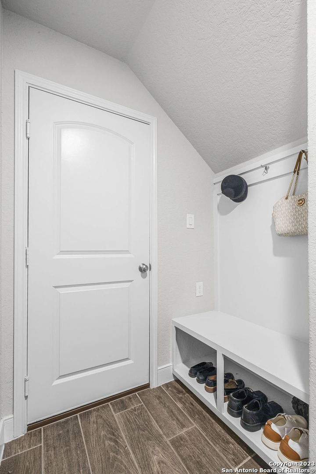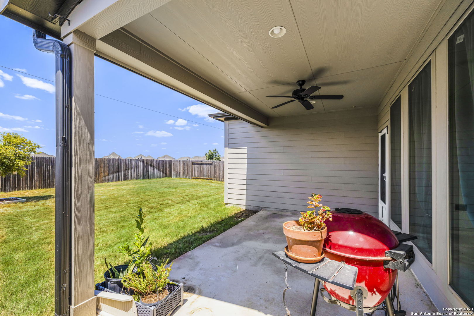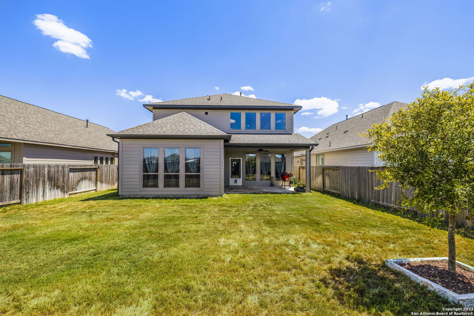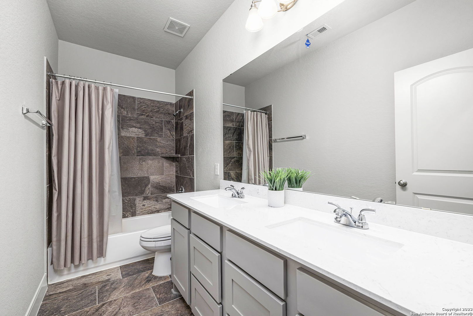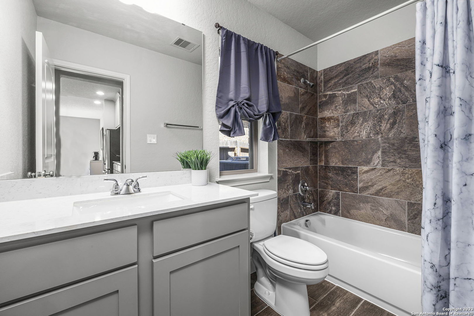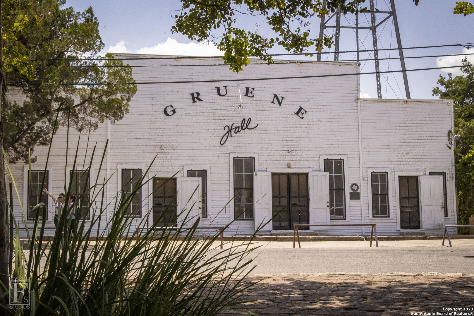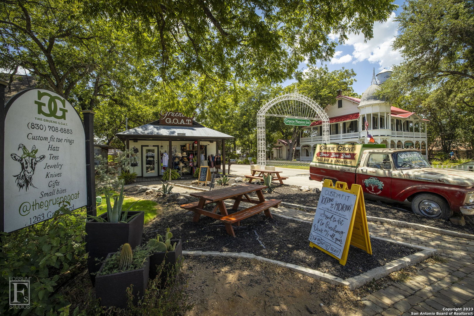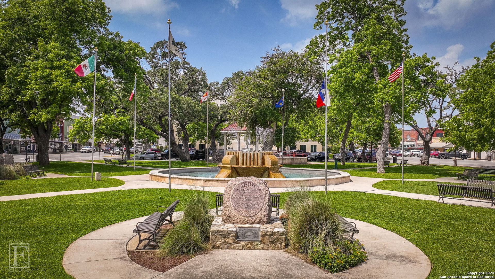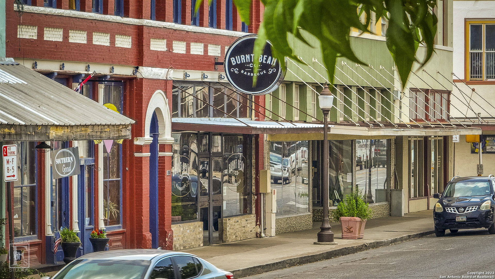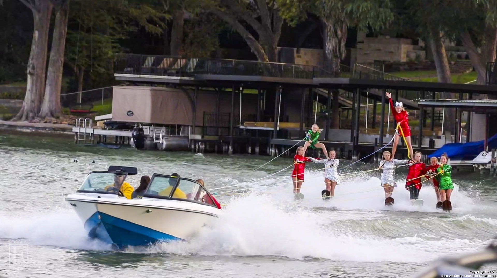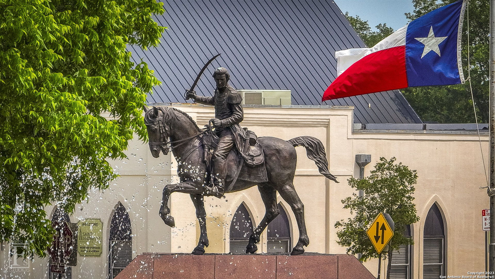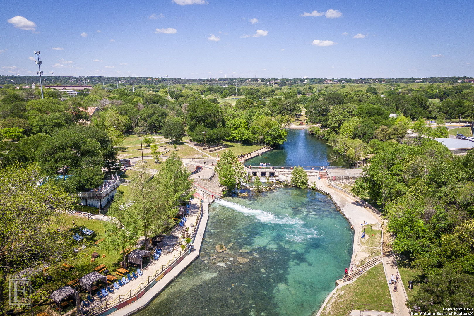Status
Market MatchUP
How this home compares to similar 4 bedroom homes in Seguin- Price Comparison$63,292 higher
- Home Size441 sq. ft. larger
- Built in 2020Older than 74% of homes in Seguin
- Seguin Snapshot• 515 active listings• 44% have 4 bedrooms• Typical 4 bedroom size: 2153 sq. ft.• Typical 4 bedroom price: $346,707
Description
Better than new and even more affordable! The master bedroom plus a secondary bedroom for short or long-term guests are both on the first floor with two additional bedrooms upstairs, three full baths and a tankless water heater and lifetime guarantee on your tinted windows, come feel the difference! Home office with French doors down, an open loft up for great flex spaces, and a mud room. Enjoy the beauty of hardwood flooring with the easy maintenance of tile, giving your home a modern and sophisticated look. The kitchen features gas cooking, walk-in pantry, and generous island with built-in seating space. The family room has a stunning wall of windows. Commuting to San Antonio or Austin if needed in reasonable timeframes via the IH35 Corridor and several "back road" options. Nearby lakes for boating, rivers for tubing, Schlitterbahn Water Park for every other water adventure are just minutes away as are local business shopping, dining, and entertainment options to enjoy.
MLS Listing ID
Listed By
(210) 389-5266
Option One Real Estate
Map
Estimated Monthly Payment
$3,872Loan Amount
$389,500This calculator is illustrative, but your unique situation will best be served by seeking out a purchase budget pre-approval from a reputable mortgage provider. Start My Mortgage Application can provide you an approval within 48hrs.
Home Facts
Bathroom
Kitchen
Appliances
- Solid Counter Tops
- Plumb for Water Softener
- Ice Maker Connection
- Stove/Range
- Disposal
- Gas Cooking
- Dishwasher
- Self-Cleaning Oven
- Smoke Alarm
- Washer Connection
- Garage Door Opener
- Dryer Connection
- Electric Water Heater
- Ceiling Fans
- Microwave Oven
- Water Softener (Leased)
Roof
- Composition
Levels
- Two
Cooling
- One Central
- Zoned
Pool Features
- None
Window Features
- Some Remain
Other Structures
- None
Exterior Features
- Covered Patio
- Privacy Fence
- Sprinkler System
- Patio Slab
- Mature Trees
- Double Pane Windows
- Has Gutters
Fireplace Features
- Not Applicable
Association Amenities
- Park/Playground
Accessibility Features
- Stall Shower
- First Floor Bath
- Level Drive
- Level Lot
- Entry Slope less than 1 foot
- 2+ Access Exits
- First Floor Bedroom
- Low Pile Carpet
Flooring
- Ceramic Tile
- Carpeting
Foundation Details
- Slab
Architectural Style
- Contemporary
Heating
- Central
