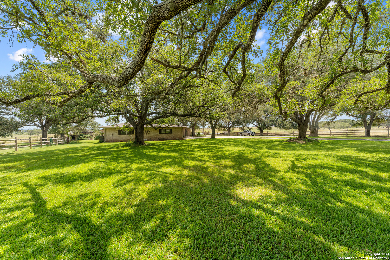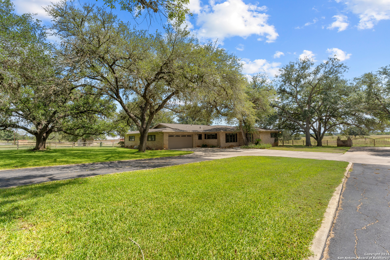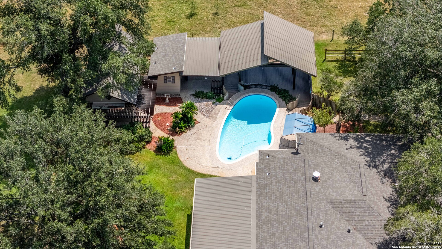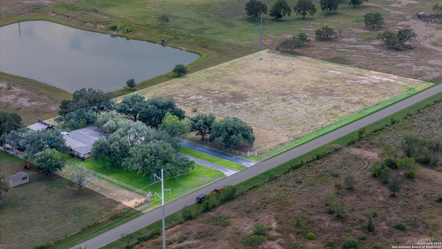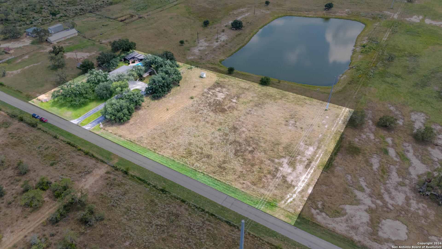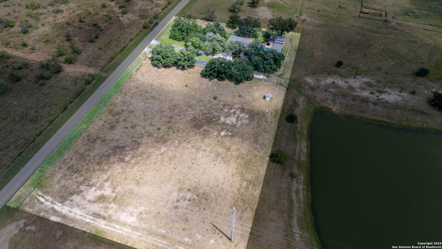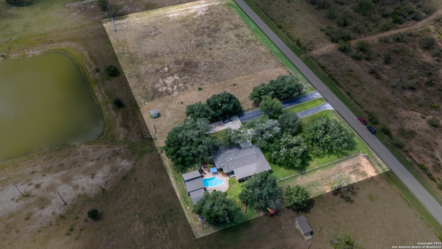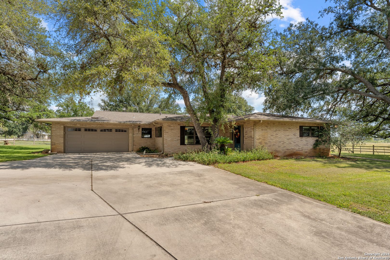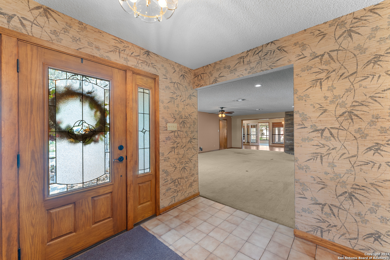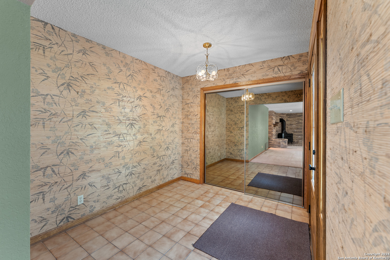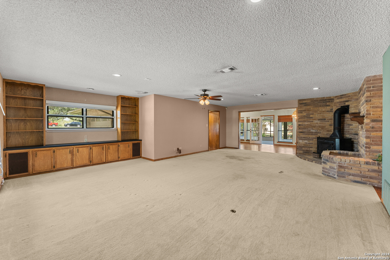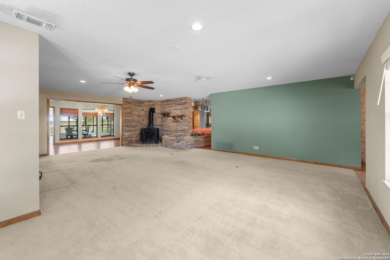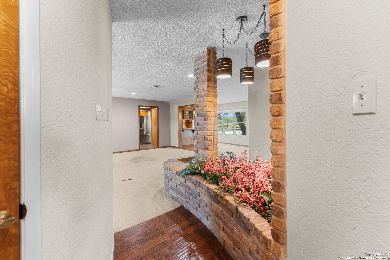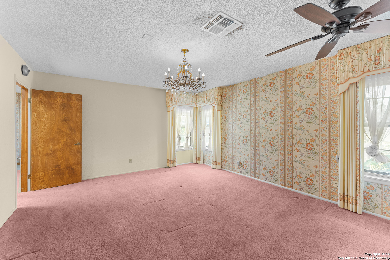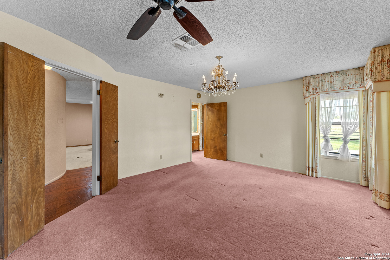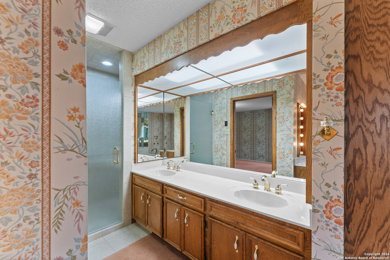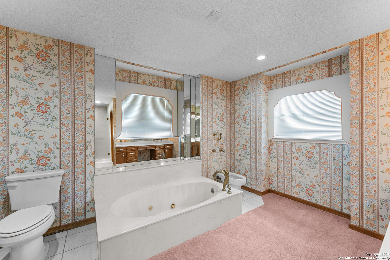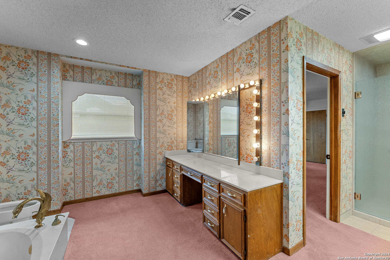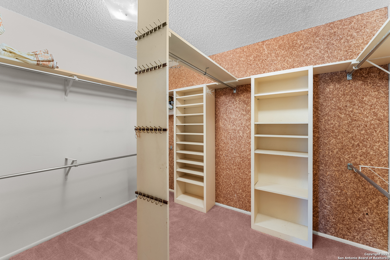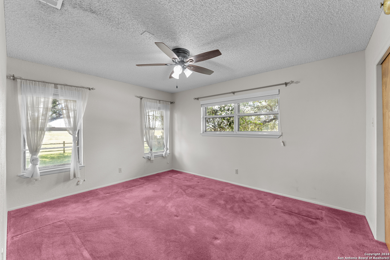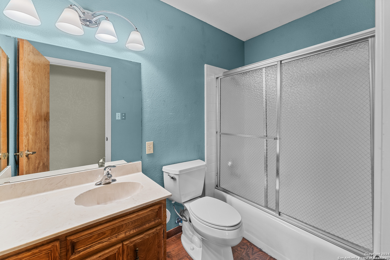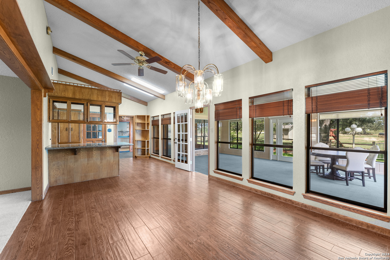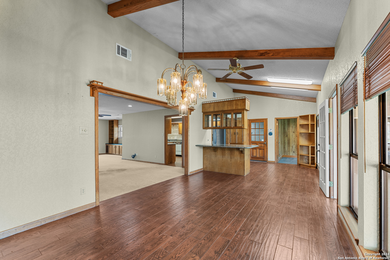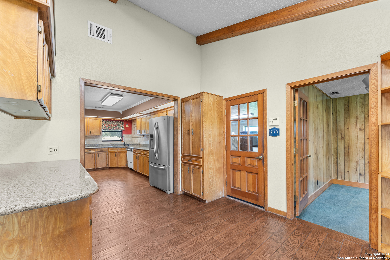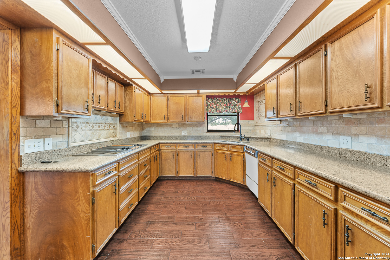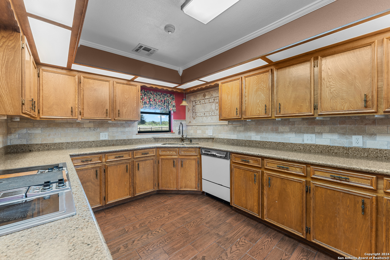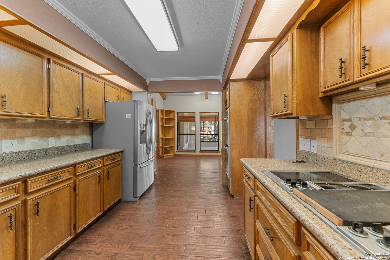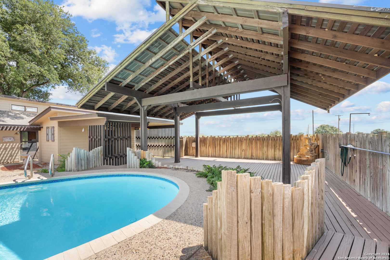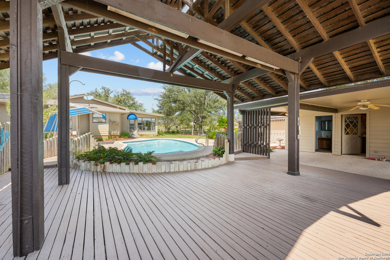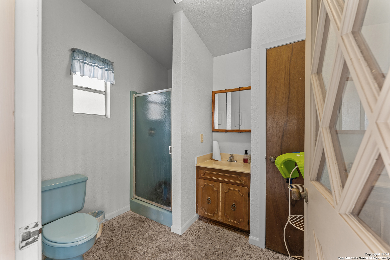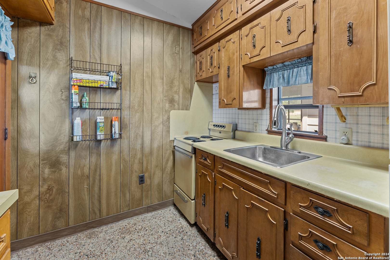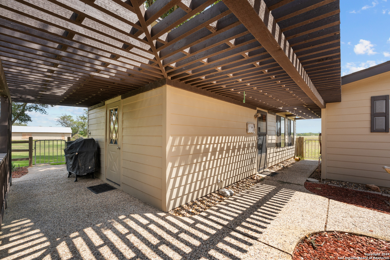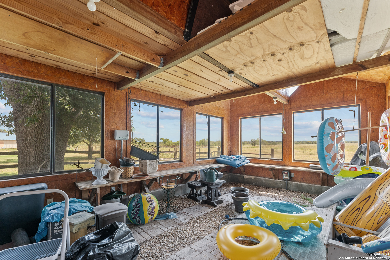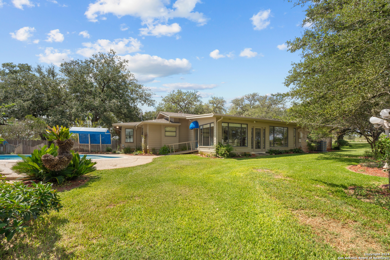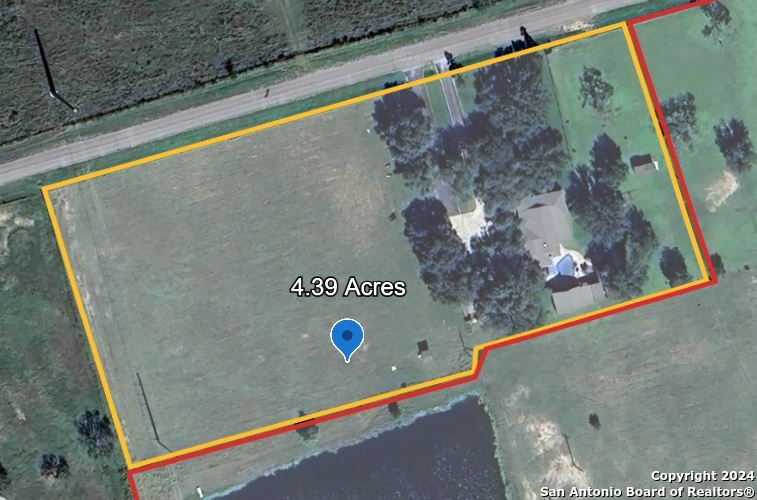Status
Market MatchUP
How this home compares to similar 2 bedroom homes in Seguin- Price Comparison$372,713 higher
- Home Size1344 sq. ft. larger
- Built in 1969Older than 95% of homes in Seguin
- Seguin Snapshot• 512 active listings• 4% have 2 bedrooms• Typical 2 bedroom size: 1111 sq. ft.• Typical 2 bedroom price: $227,186
Description
WOW STEP INTO THIS BLAST FROM THE PAST ONE OF A KIND VINTAGE PROPERTY!! This property boasts endless amenities, welcoming you in with breathtaking 100 plus year old oak trees surrounding the property. There is one water well on property. Well maintained 2455 sqft home features 2 bedrooms, 2 bath with large living room, dining room, sun room and office space/ flex space for additional bedroom. Granite countertops in the kitchen with travertine backsplash and double ovens. Large inviting in ground pool features large covered picnic area with cabana house featuring full bathroom and kitchenette. Pool has been resurfaced within the past few years. Entertainment at your fingertips. Backyard also encompasses a green house with storage. Bring your animals and family for an abundance of country fun! Prime location only minutes to downtown Seguin off HWY 123 and 38 miles to downtown San Antonio. Easy access to I-10 and I-30. Come make quiet country living yours today!
MLS Listing ID
Listed By
Map
Estimated Monthly Payment
$4,896Loan Amount
$569,905This calculator is illustrative, but your unique situation will best be served by seeking out a purchase budget pre-approval from a reputable mortgage provider. Start My Mortgage Application can provide you an approval within 48hrs.
Home Facts
Bathroom
Kitchen
Appliances
- Built-In Oven
- Washer Connection
- Refrigerator
- Dryer Connection
- Dishwasher
- Chandelier
- Smoke Alarm
- Electric Water Heater
- Cook Top
- Ceiling Fans
- Solid Counter Tops
- Double Ovens
Roof
- Composition
Levels
- One
Cooling
- One Window/Wall
- Two Central
Pool Features
- In Ground Pool
Window Features
- Some Remain
Other Structures
- Pool House
Exterior Features
- Covered Patio
- Patio Slab
- Mature Trees
- Storage Building/Shed
- Partial Sprinkler System
- Deck/Balcony
- Has Gutters
- Partial Fence
Fireplace Features
- Living Room
- Wood Burning
Association Amenities
- None
Flooring
- Vinyl
- Ceramic Tile
- Carpeting
Foundation Details
- Slab
Architectural Style
- Traditional
- One Story
Heating
- Wood Stove
- Central
