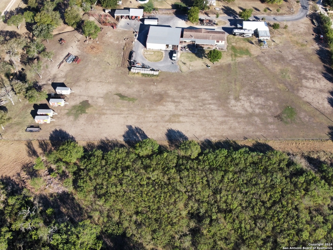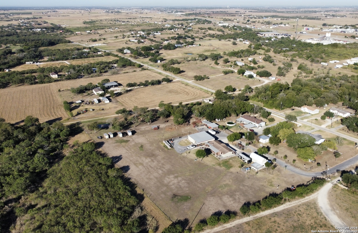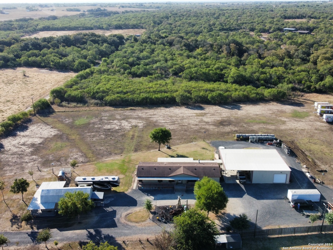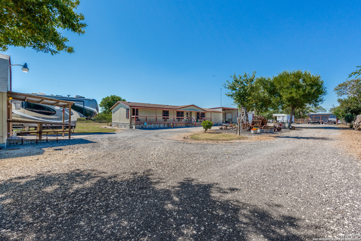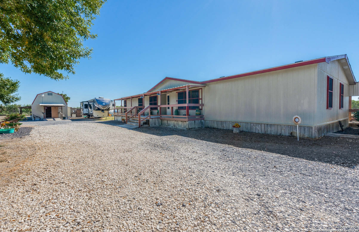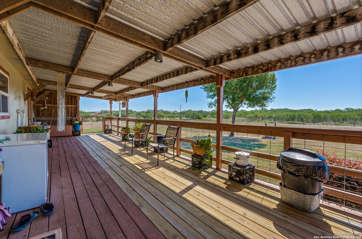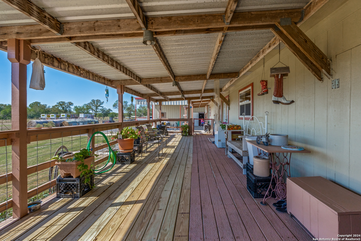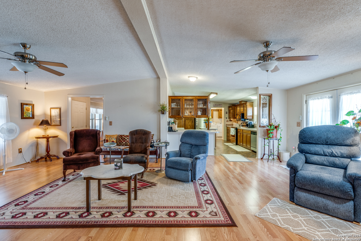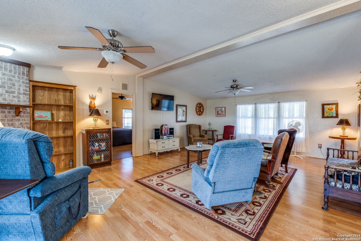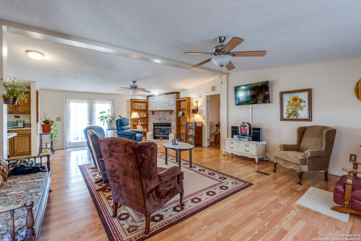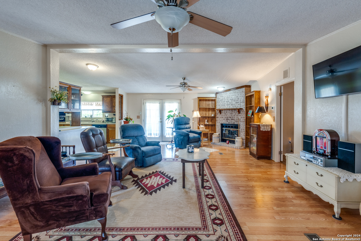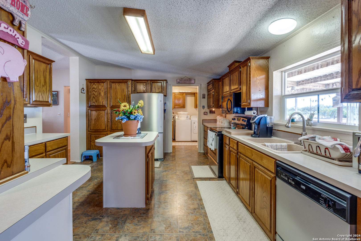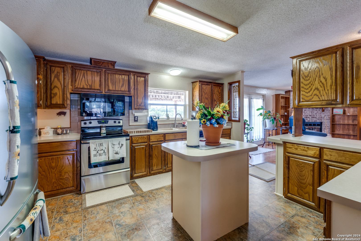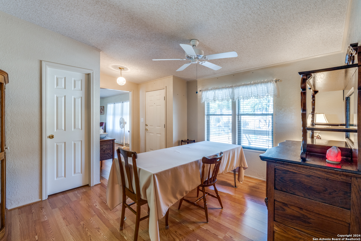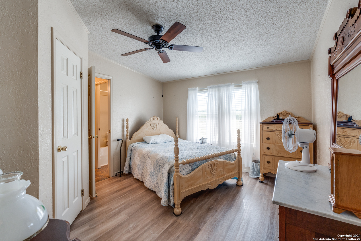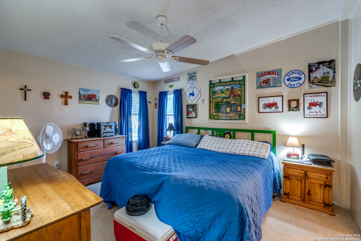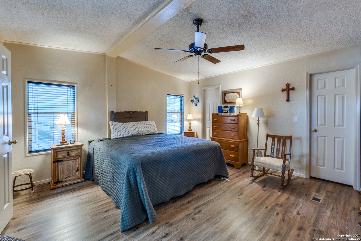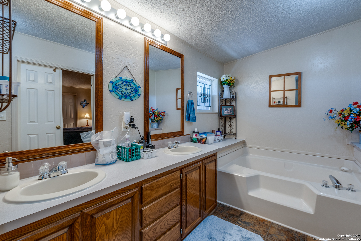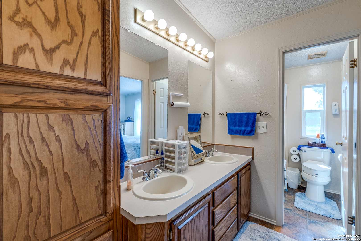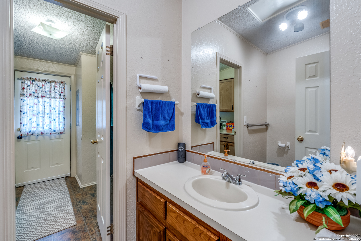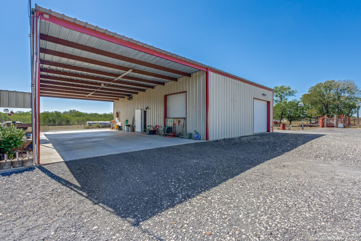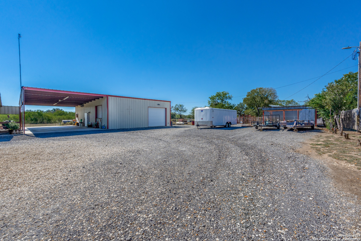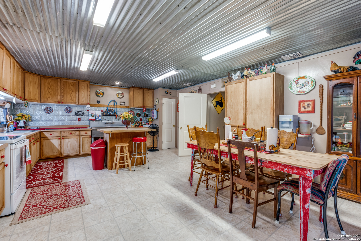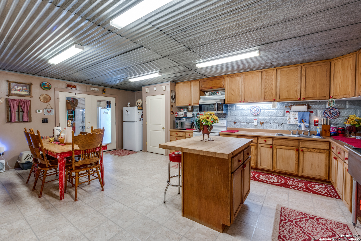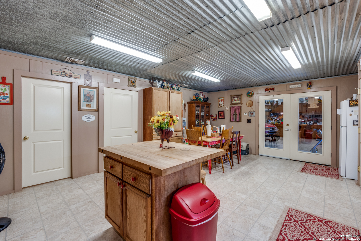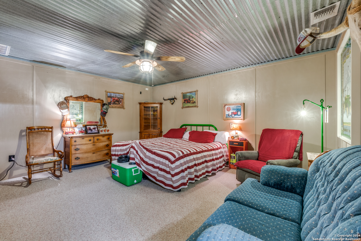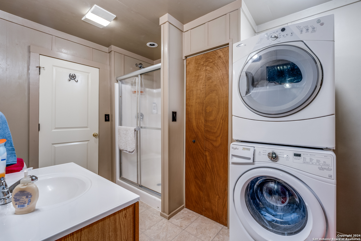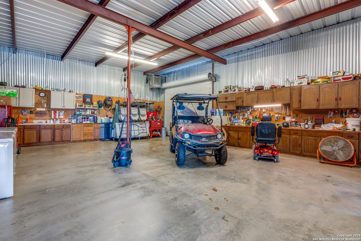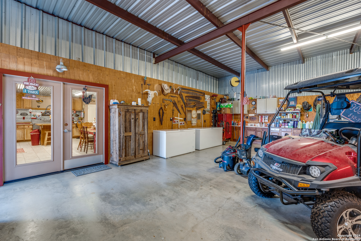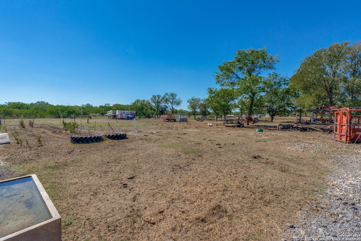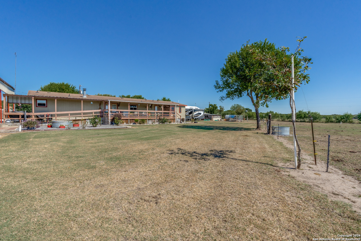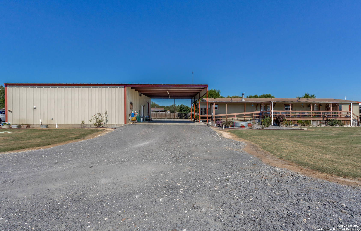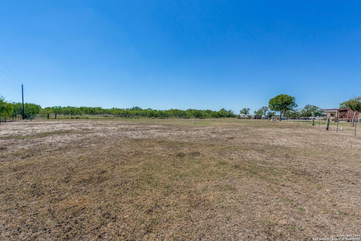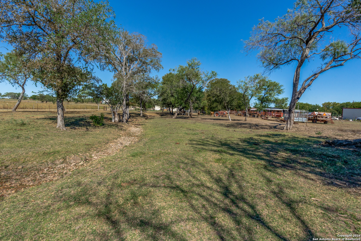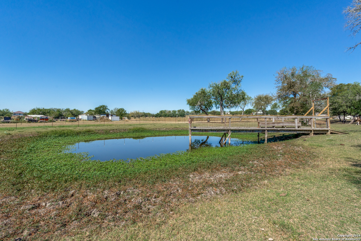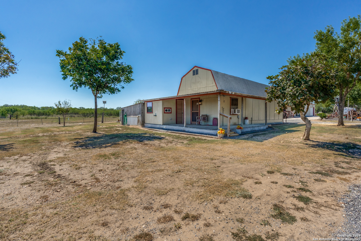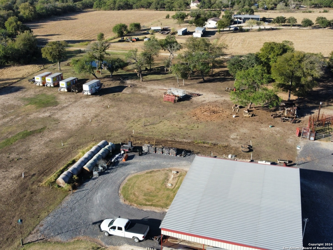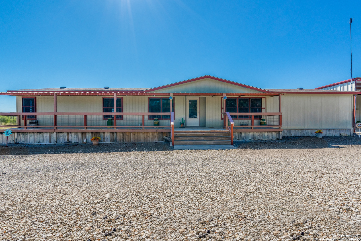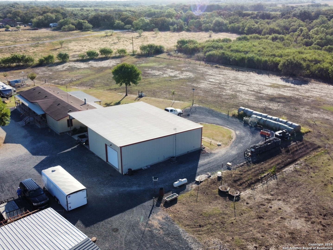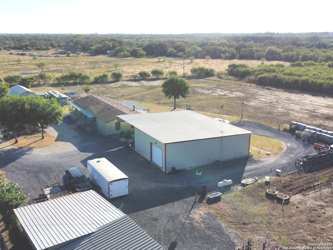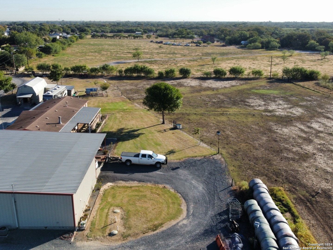Status
Market MatchUP
How this home compares to similar 4 bedroom homes in Seguin- Price Comparison$242,098 higher
- Home Size26 sq. ft. smaller
- Built in 1998Older than 87% of homes in Seguin
- Seguin Snapshot• 485 active listings• 44% have 4 bedrooms• Typical 4 bedroom size: 2155 sq. ft.• Typical 4 bedroom price: $346,901
Description
Don't miss out on this opportunity to move to the country side! Very well maintained 4 bedroom, 2.5 bathroom home with optional 5th bedroom/study on 5 acres of serene countryside just beyond the city limits. Need 2 dwellings? Well, this is the place for you. An additional one bedroom, one bathroom, barndominium with attached oversize shop/garage. This property offers a harmonious blend of comfort, space, and natural beauty, providing a retreat from the everyday hustle. Bring your four-legged friends (horses/goats/cows) and indulge in the pleasures of country living. The property features mature trees surrounding the home, as well as a variety of fruit trees. This property presents limitless opportunities, whether you dream of cultivating a garden, expanding your livestock family, or simply relishing vast open spaces for leisure and recreation. The property's strategic location and ample space offer endless possibilities for commercial use, limited only by your imagination. Whether you seek a peaceful homestead, a place for your entrepreneurial vision, or a blend of both, this property's location and spaciousness make it an exceptional canvas for realizing your dreams. Don't wait, this property won't last long! Schedule a tour today! Great central location, just 35 miles to San Antonio, 55 to Austin, and 14 miles to New Braunfels.
MLS Listing ID
Listed By
(830) 660-7954
BRAVA Realty
Map
Estimated Monthly Payment
$4,668Loan Amount
$559,550This calculator is illustrative, but your unique situation will best be served by seeking out a purchase budget pre-approval from a reputable mortgage provider. Start My Mortgage Application can provide you an approval within 48hrs.
Home Facts
Bathroom
Kitchen
Appliances
- Dishwasher
- Dryer Connection
- Private Garbage Service
- Ice Maker Connection
- Ceiling Fans
- Electric Water Heater
- Washer Connection
- Stove/Range
- Smoke Alarm
Roof
- Composition
Levels
- One
Cooling
- Two Central
Pool Features
- None
Window Features
- Some Remain
Other Structures
- Second Residence
- Workshop
- Outbuilding
- Storage
- Guest House
- Shed(s)
- Barn(s)
Exterior Features
- Detached Quarters
- Ranch Fence
- Wrought Iron Fence
- Horse Stalls/Barn
- Covered Patio
- Mature Trees
- Storage Building/Shed
- Double Pane Windows
- Additional Dwelling
- Cross Fenced
- Workshop
- Wire Fence
Fireplace Features
- One
- Living Room
Association Amenities
- None
Accessibility Features
- 36 inch or more wide halls
- Int Door Opening 32"+
- Grab Bars in Bathroom(s)
- 2+ Access Exits
- No Carpet
- Ramped Entrance
- Ext Door Opening 36"+
Flooring
- Carpeting
- Ceramic Tile
- Laminate
Foundation Details
- Slab
- Other
Architectural Style
- Traditional
- Other
- Manufactured Home - Double Wide
- One Story
Heating
- Central
