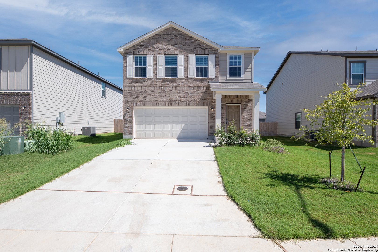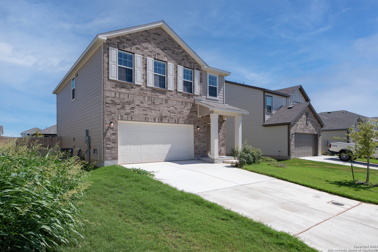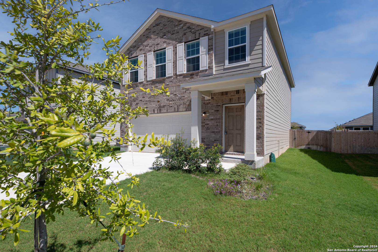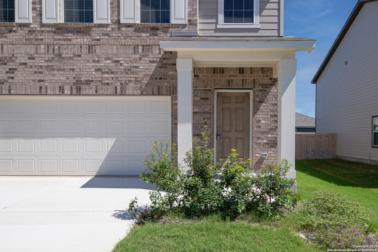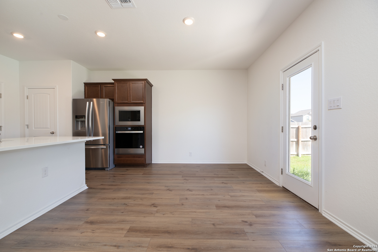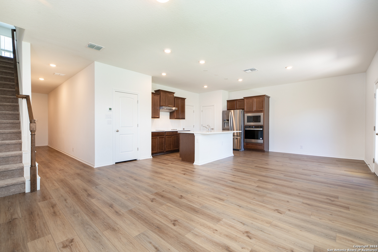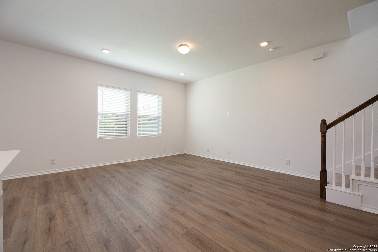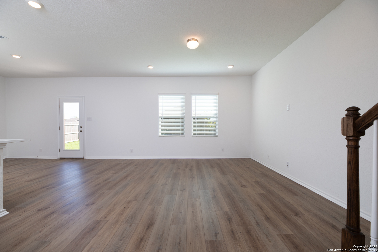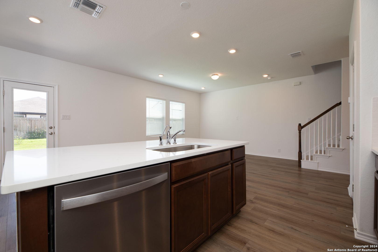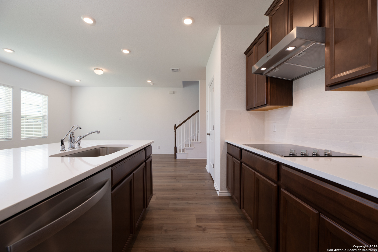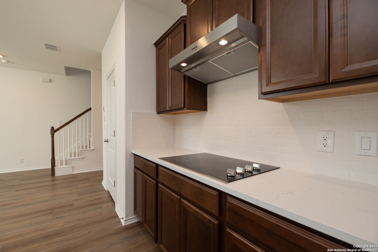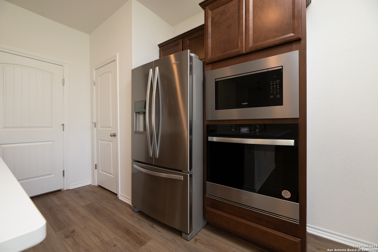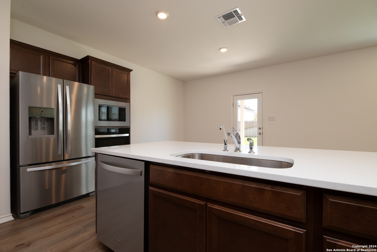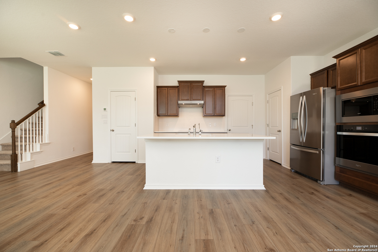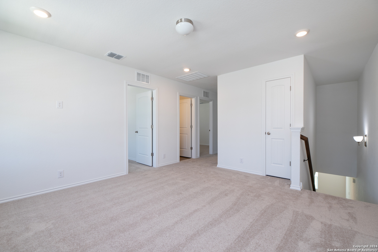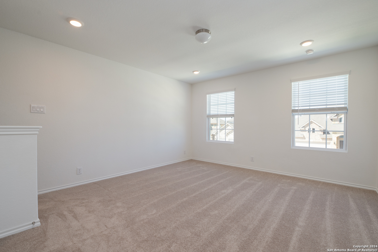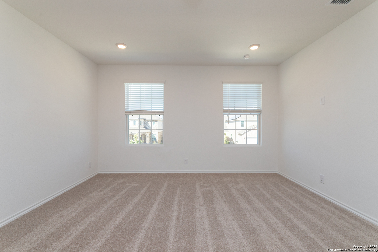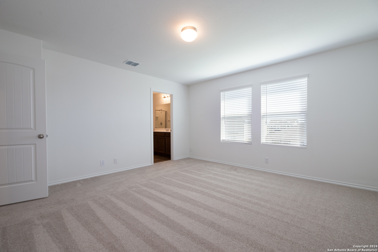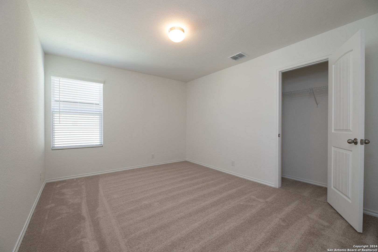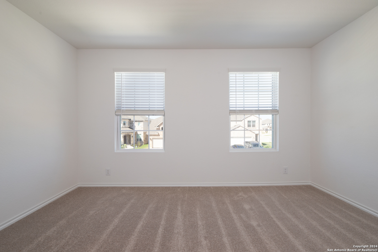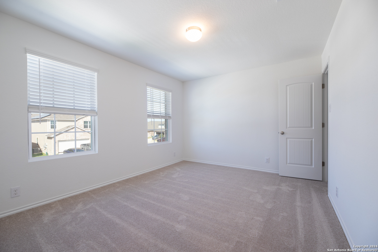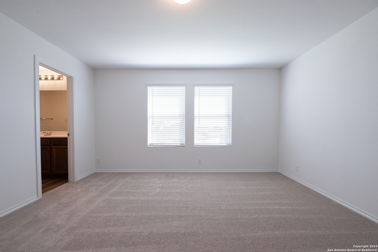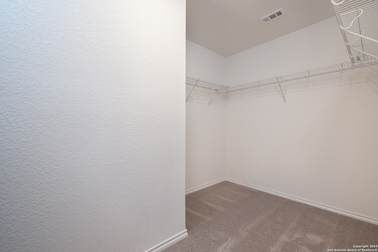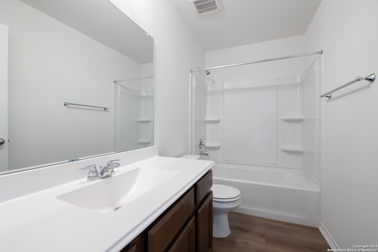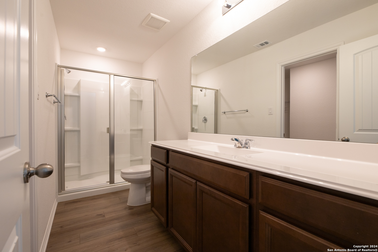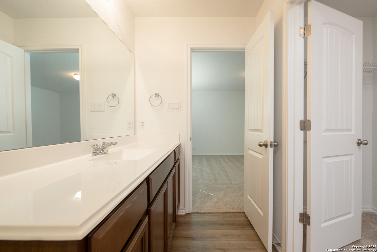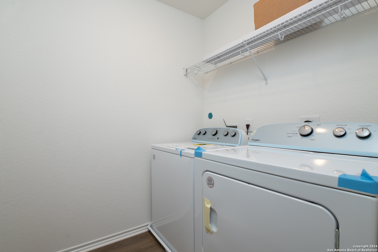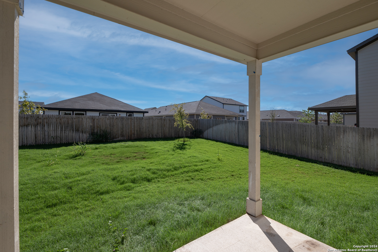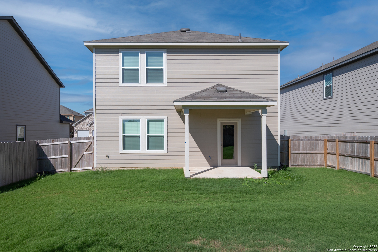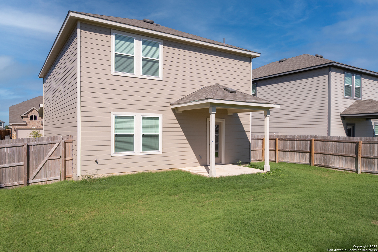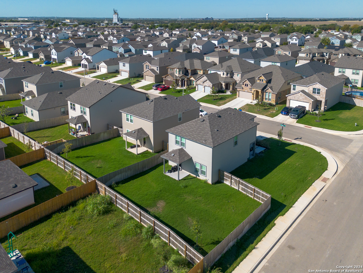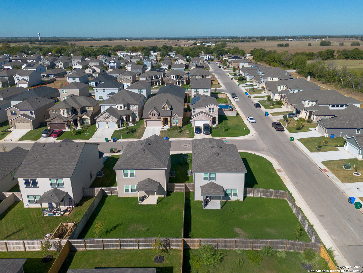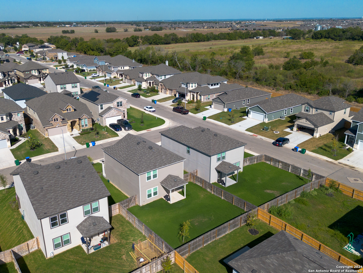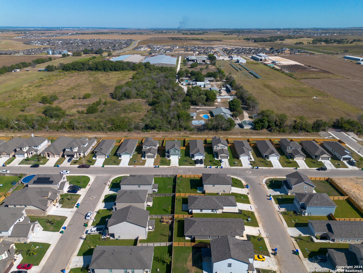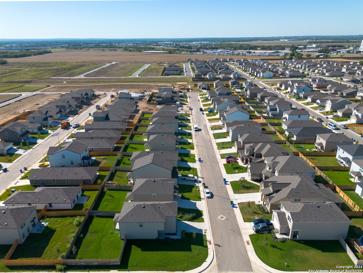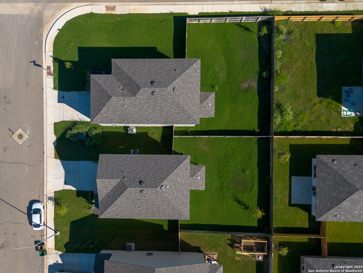Status
Market MatchUP
How this home compares to similar 3 bedroom homes in Seguin- Price Comparison$369 lower
- Home Size218 sq. ft. larger
- Built in 2023Older than 58% of homes in Seguin
- Seguin Snapshot• 512 active listings• 45% have 3 bedrooms• Typical 3 bedroom size: 1608 sq. ft.• Typical 3 bedroom price: $295,368
Description
Welcome to this charming 3-bedroom, 2.5-bathroom home, featuring an attached 2-car garage and a thoughtful layout designed for comfort and convenience. Step into the inviting open-concept living space, where the sunlit kitchen takes center stage. The oversized center island with a breakfast bar provides ample seating, making it the perfect spot for casual dining or gathering with friends and family. The kitchen seamlessly flows into the spacious family room, which is bathed in natural light from two large windows overlooking the backyard, creating a warm and welcoming atmosphere. Upstairs, the master suite is a private retreat, offering a large walk-in closet and a luxurious en-suite bathroom complete with an oversized shower, perfect for unwinding at the end of the day. Two additional secondary bedrooms upstairs provide plenty of space for family or guests, and a versatile loft area can be transformed into a home office, playroom, or cozy lounge space. This home blends style and functionality, offering plenty of storage and comfortable living spaces throughout. Located in a family-friendly neighborhood, it's close to local amenities, schools, and parks, providing both convenience and tranquility. Whether you're hosting gatherings or enjoying quiet evenings at home, this home has everything you need for modern living.
MLS Listing ID
Listed By
Map
Estimated Monthly Payment
$2,379Loan Amount
$280,250This calculator is illustrative, but your unique situation will best be served by seeking out a purchase budget pre-approval from a reputable mortgage provider. Start My Mortgage Application can provide you an approval within 48hrs.
Home Facts
Bathroom
Kitchen
Appliances
- Disposal
- Solid Counter Tops
- Stove/Range
- Microwave Oven
- Smoke Alarm
- Plumb for Water Softener
- Dishwasher
- Electric Water Heater
- Vent Fan
- Washer Connection
- Ice Maker Connection
- Dryer Connection
- Ceiling Fans
Cooling
- One Central
Pool Features
- None
Window Features
- Some Remain
Parking Features
- Two Car Garage
Exterior Features
- Privacy Fence
- Covered Patio
- Double Pane Windows
Fireplace Features
- Not Applicable
Association Amenities
- Jogging Trails
- Park/Playground
Flooring
- Carpeting
- Vinyl
Foundation Details
- Slab
Architectural Style
- Two Story
- Traditional
Heating
- Central
