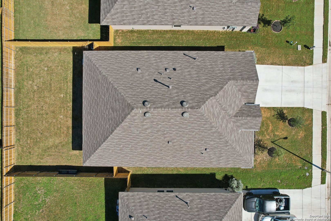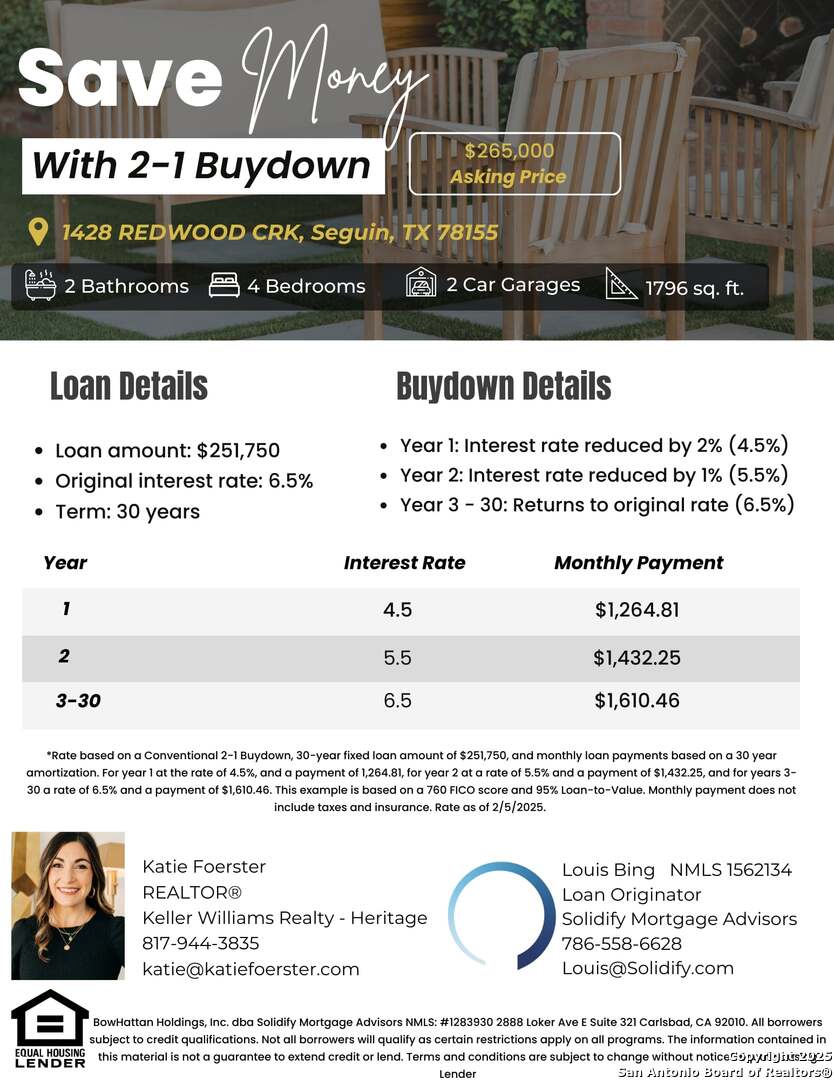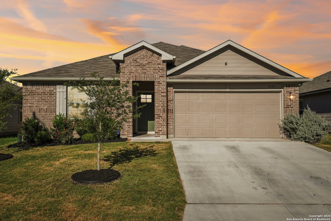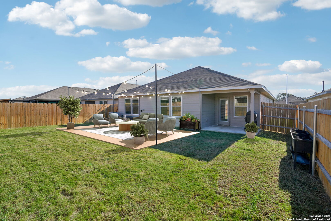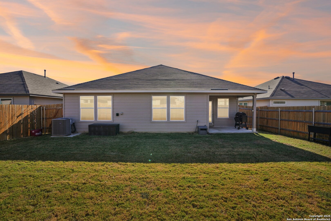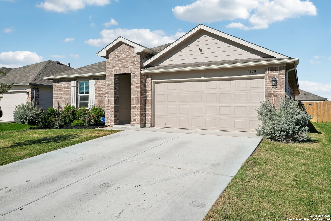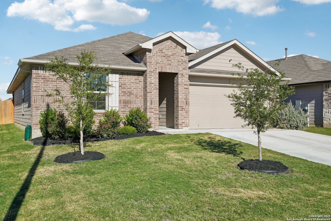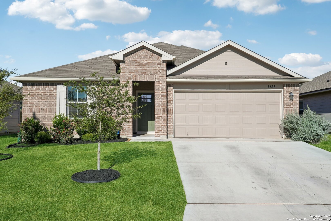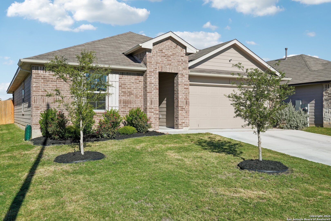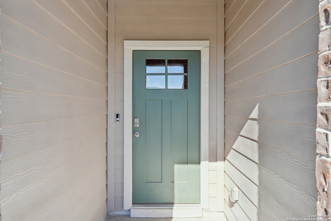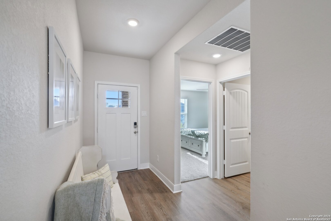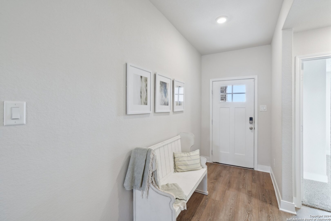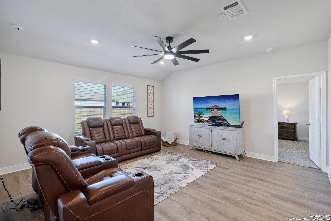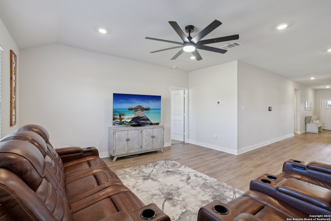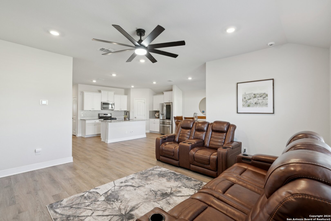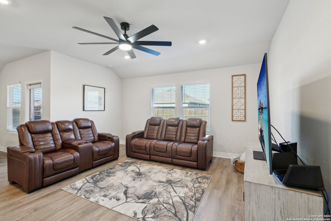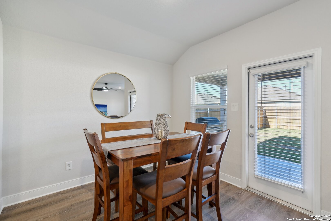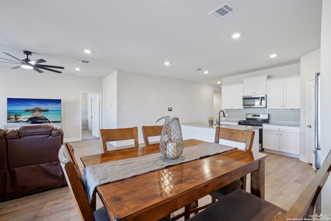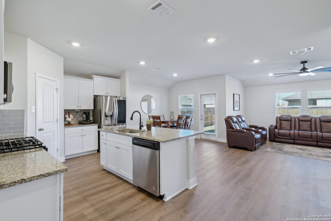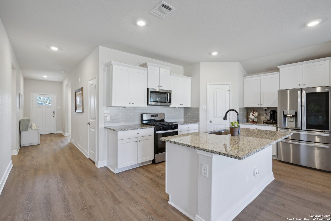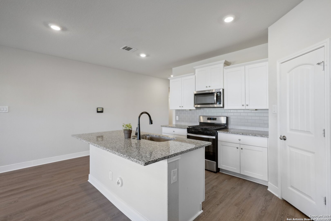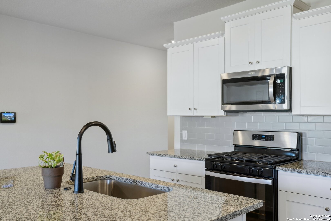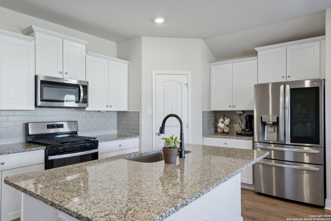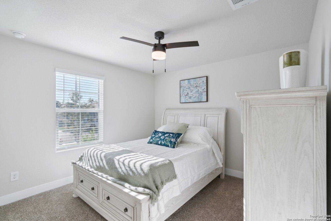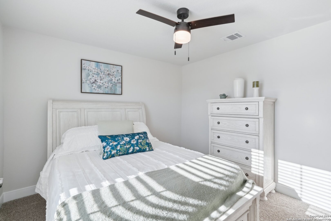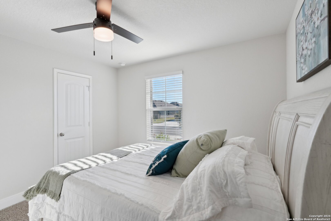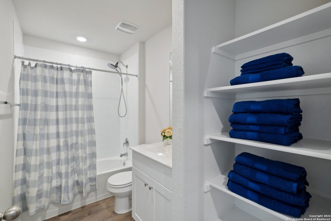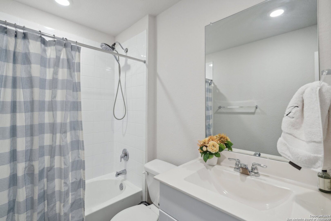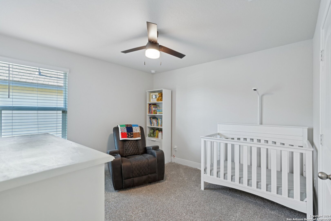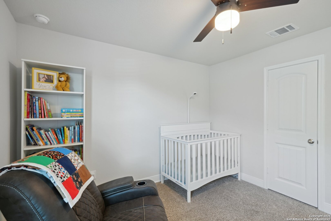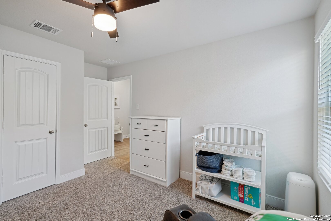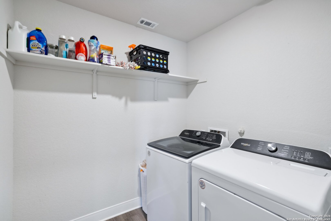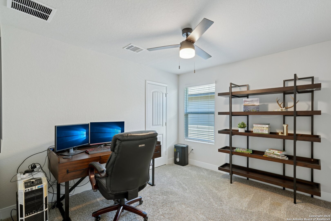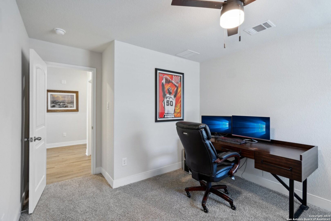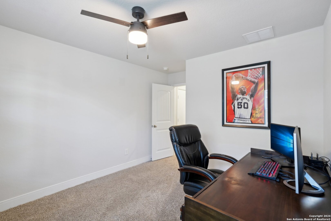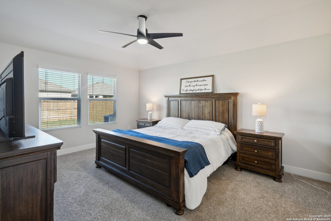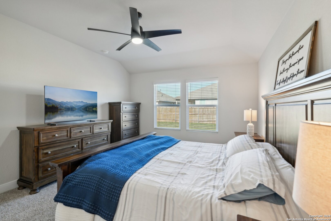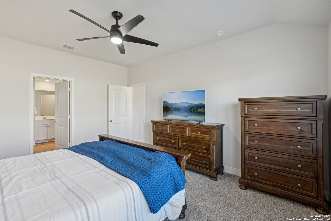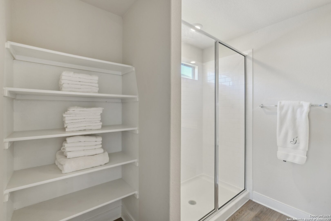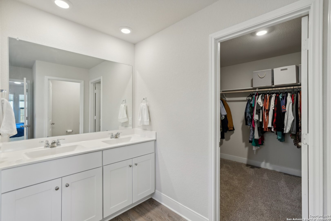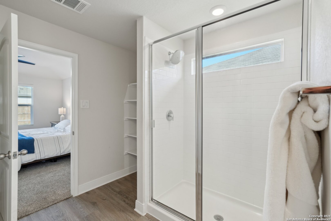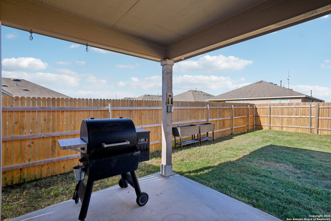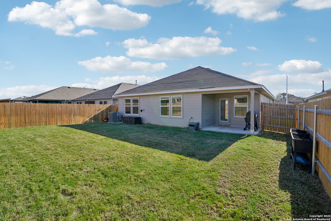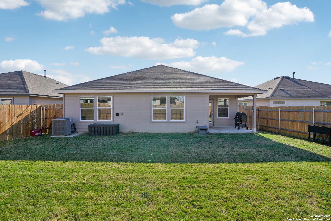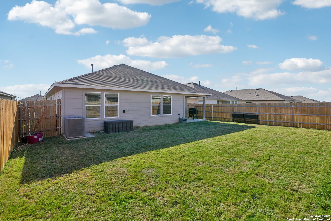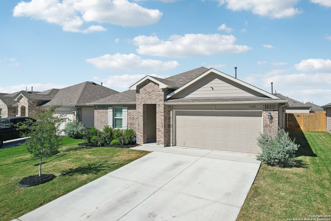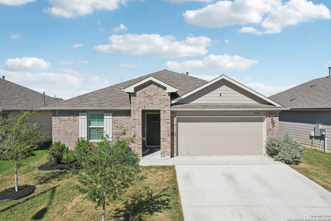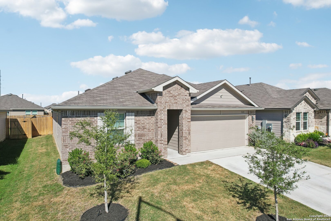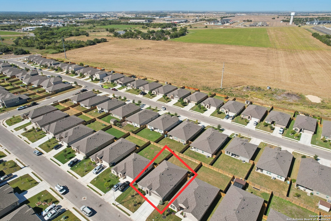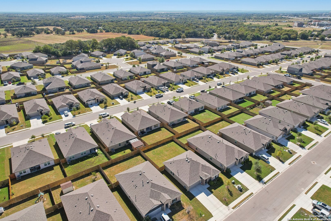Status
Market MatchUP
How this home compares to similar 4 bedroom homes in Seguin- Price Comparison$82,040 lower
- Home Size357 sq. ft. smaller
- Built in 2022Older than 67% of homes in Seguin
- Seguin Snapshot• 516 active listings• 43% have 4 bedrooms• Typical 4 bedroom size: 2153 sq. ft.• Typical 4 bedroom price: $346,939
Description
WELCOME HOME to this charming 4-bedroom, 2-bathroom home, located in a family-friendly neighborhood within the highly sought-after Navarro ISD. Designed for modern living, the open floorplan creates a seamless flow for entertaining and everyday comfort. The spacious kitchen, filled with natural light, offers an inviting space perfect for hosting family gatherings and meal prep. The thoughtful split floorplan provides privacy between the primary and additional bedrooms, while the versatile 4th bedroom, located off the main hallway area, is ideal for a home office, media room, or guest room with its own closet. Outside, the full sprinkler system ensures easy landscaping maintenance, allowing you more time to enjoy your beautiful home. With Navarro Elementary number 2 set to open in Fall 2027, this home is perfectly positioned in a rapidly growing school district, making it a smart investment for the future. And the **location couldn't be better!** Situated right off I-10, it's a commuter's dream, providing quick and easy access to major routes. Plus, exciting new retail developments are coming soon to the I-10 and 46 corridor, with Hobby Lobby, Academy, and Five Below already announcing their arrival. **Location, location, location**-this is your chance to own a fantastic home in a thriving community! Take advantage of potential loan incentives, including assistance with closing costs and low rates, and settle into this vibrant neighborhood!
MLS Listing ID
Listed By
(210) 493-3030
Keller Williams Heritage
Map
Estimated Monthly Payment
$2,489Loan Amount
$251,655This calculator is illustrative, but your unique situation will best be served by seeking out a purchase budget pre-approval from a reputable mortgage provider. Start My Mortgage Application can provide you an approval within 48hrs.
Home Facts
Bathroom
Kitchen
Appliances
- City Garbage service
- Self-Cleaning Oven
- Dishwasher
- Pre-Wired for Security
- Washer Connection
- Microwave Oven
- Gas Water Heater
- Dryer Connection
- Smoke Alarm
- Carbon Monoxide Detector
- Gas Cooking
- Stove/Range
- Disposal
Roof
- Composition
Levels
- One
Cooling
- One Central
Pool Features
- None
Window Features
- All Remain
Parking Features
- Two Car Garage
- Attached
Exterior Features
- Covered Patio
- Other - See Remarks
- Sprinkler System
- Privacy Fence
- Patio Slab
- Has Gutters
- Double Pane Windows
Fireplace Features
- Not Applicable
Association Amenities
- None
Flooring
- Carpeting
- Vinyl
Foundation Details
- Slab
Architectural Style
- One Story
Heating
- 1 Unit
- Central
