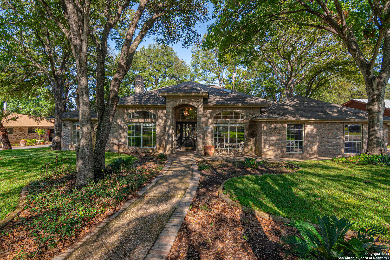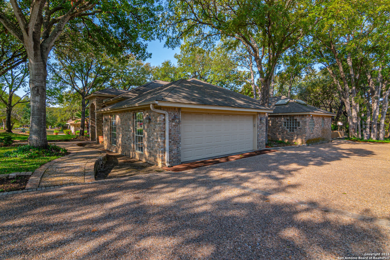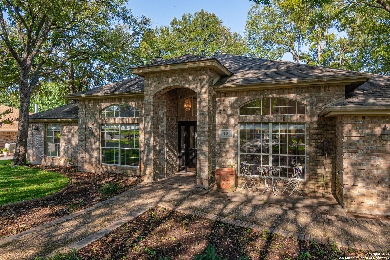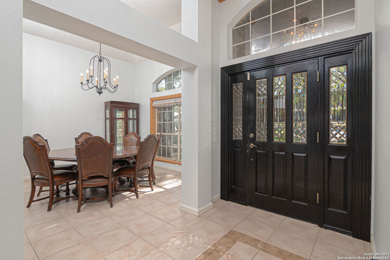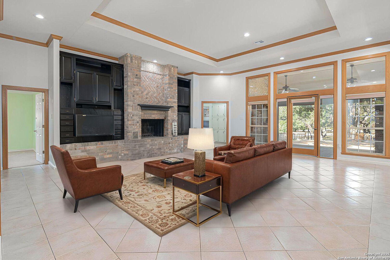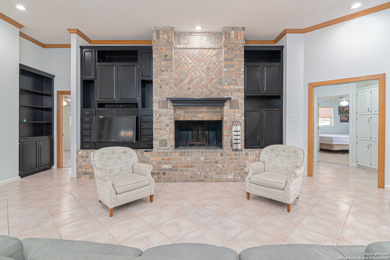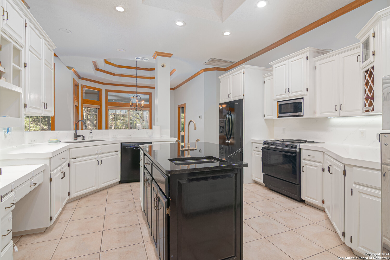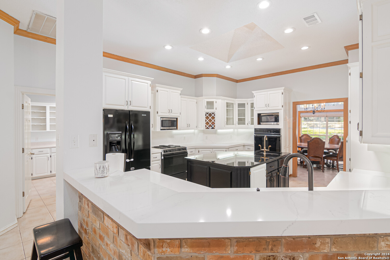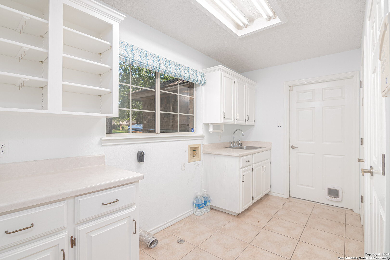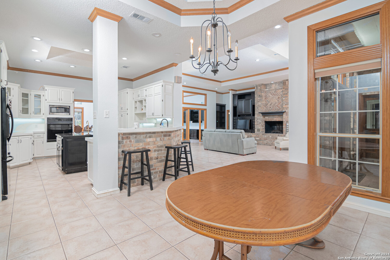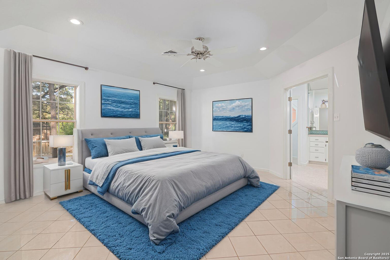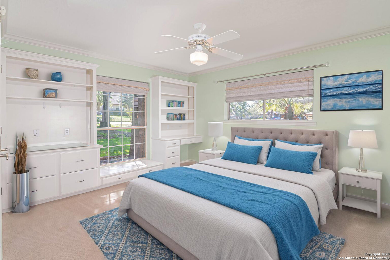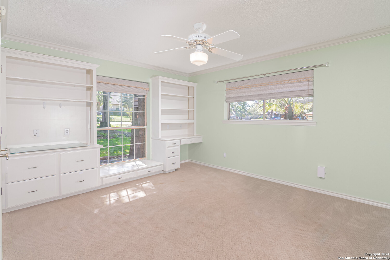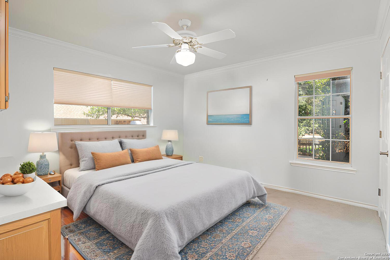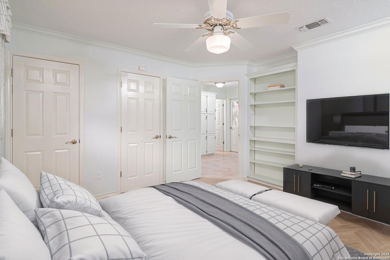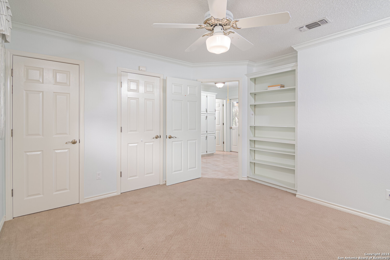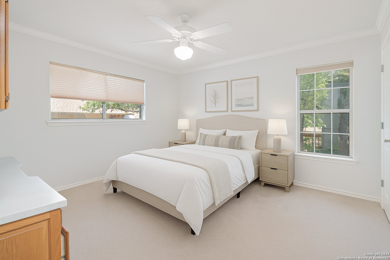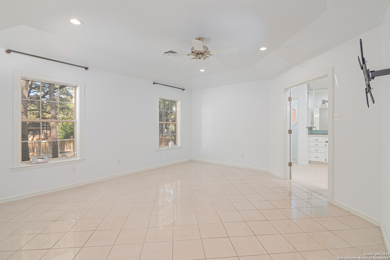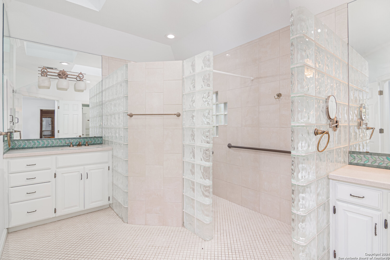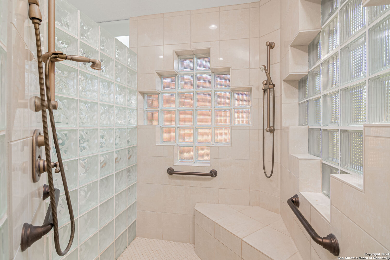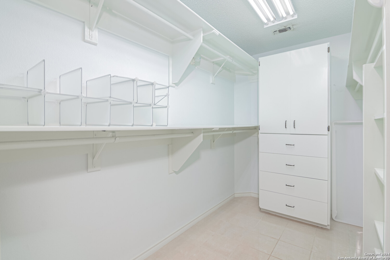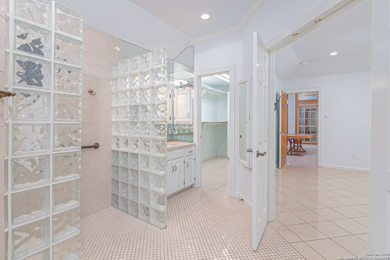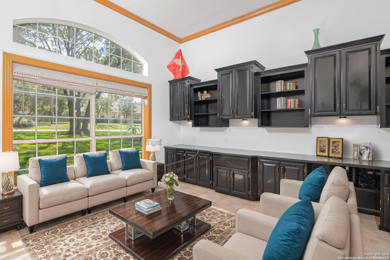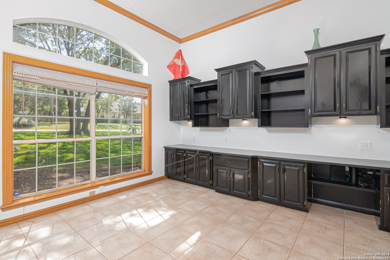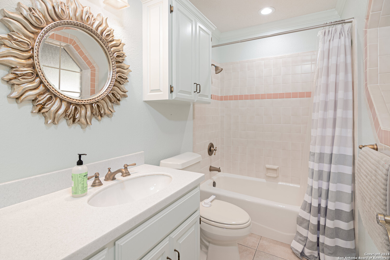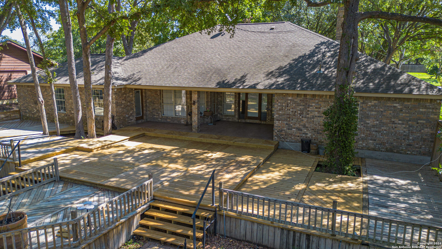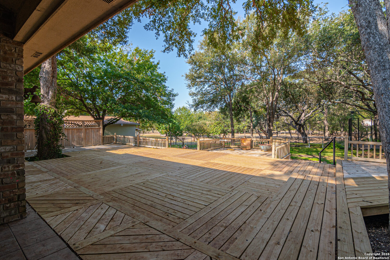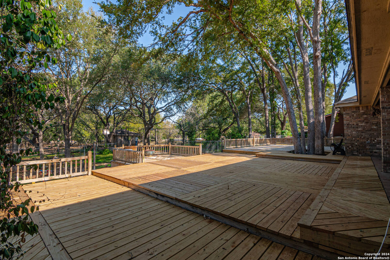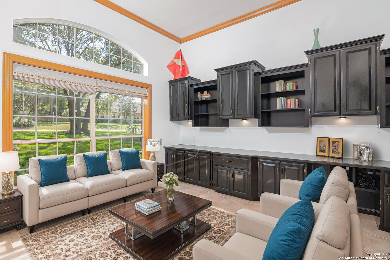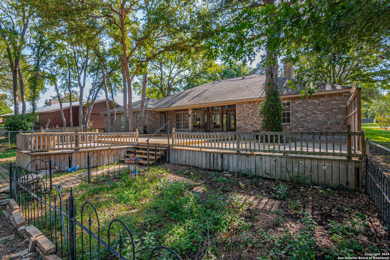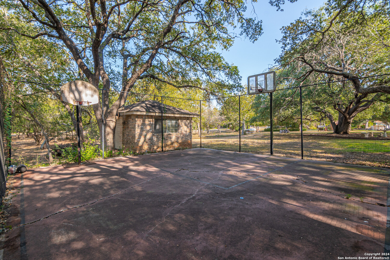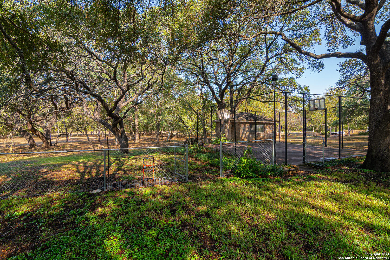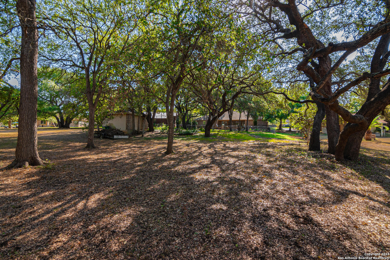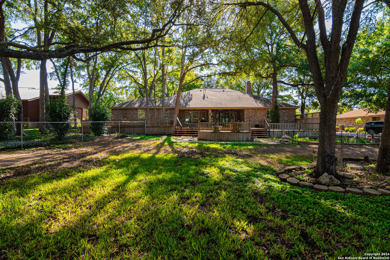Status
Market MatchUP
How this home compares to similar 4 bedroom homes in Seguin- Price Comparison$176,951 higher
- Home Size852 sq. ft. larger
- Built in 1993Older than 89% of homes in Seguin
- Seguin Snapshot• 512 active listings• 44% have 4 bedrooms• Typical 4 bedroom size: 2168 sq. ft.• Typical 4 bedroom price: $348,048
Description
Welcome to this stunning single-story home nestled in the serene Deerwood Circle subdivision. Designed with family living in mind, this spacious property features 4 bedrooms, 3 bathrooms, and a large office space. The kitchen has been upgraded with a brand-new oven and range, adding a modern touch for cooking enthusiasts. Inside, the home has been refreshed with the recent removal of popcorn ceilings, giving the living spaces a more updated and polished feel. The expansive backyard is an outdoor oasis, complete with a generous patio ideal for hosting gatherings or enjoying peaceful mornings with a cup of coffee. A dedicated basketball court or sports pad adds to the fun, while the yard is beautifully shaded by mature, manicured oak trees. A charming brick shed provides extra storage, and the freshly landscaped front yard, with its lush new grass, enhances the home's curb appeal. In addition, the neighborhood boasts a recreational fishing tank, offering residents a serene spot to unwind and enjoy nature. With easy access to IH-10, you're just a short drive from San Antonio, Austin, or Houston-making this the perfect blend of comfort, style, and convenience!
MLS Listing ID
Listed By
Map
Estimated Monthly Payment
$4,875Loan Amount
$498,750This calculator is illustrative, but your unique situation will best be served by seeking out a purchase budget pre-approval from a reputable mortgage provider. Start My Mortgage Application can provide you an approval within 48hrs.
Home Facts
Bathroom
Kitchen
Appliances
- Ceiling Fans
- Built-In Oven
- Washer Connection
- Dryer Connection
- Stove/Range
Roof
- Composition
Levels
- One
Cooling
- Two Central
Pool Features
- None
Window Features
- Some Remain
Exterior Features
- Chain Link Fence
Fireplace Features
- Wood Burning
- Living Room
- One
Association Amenities
- Other - See Remarks
Flooring
- Ceramic Tile
- Carpeting
Foundation Details
- Slab
Architectural Style
- Traditional
- One Story
Heating
- Central
