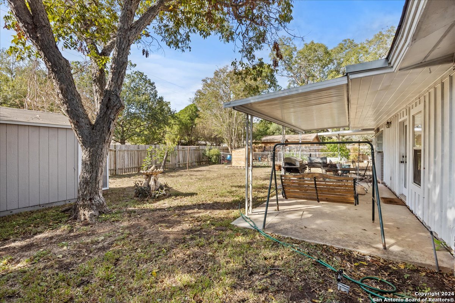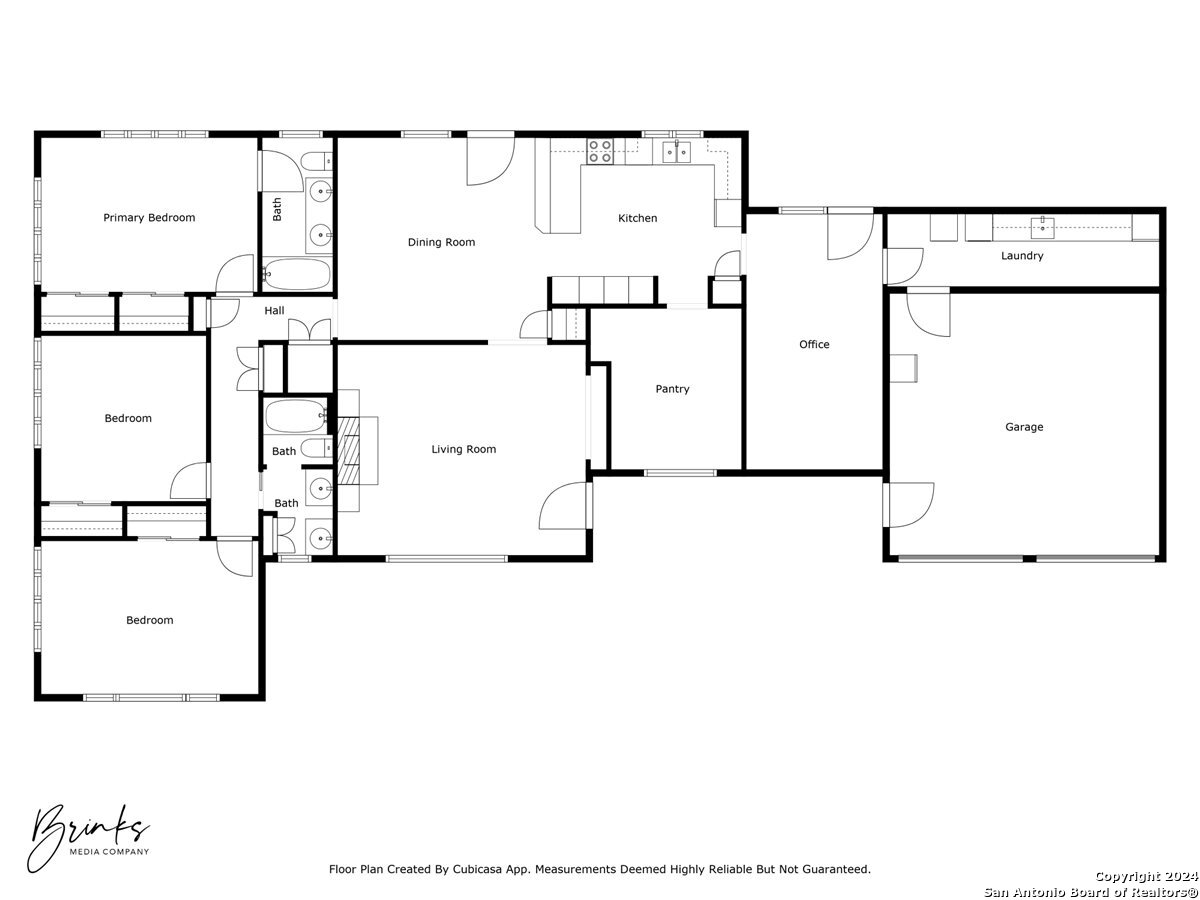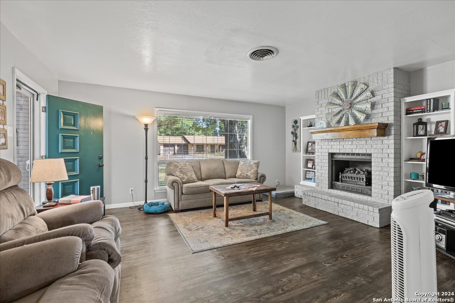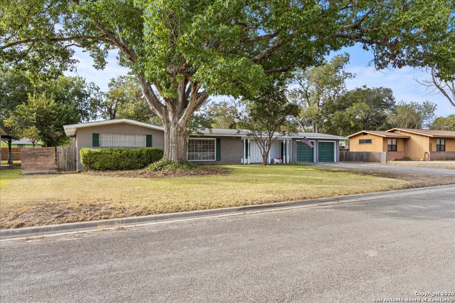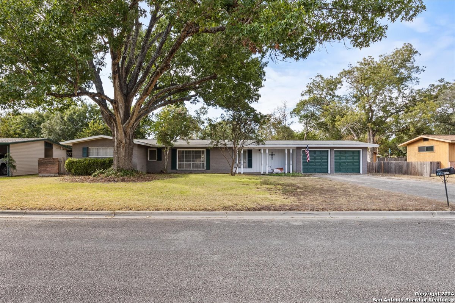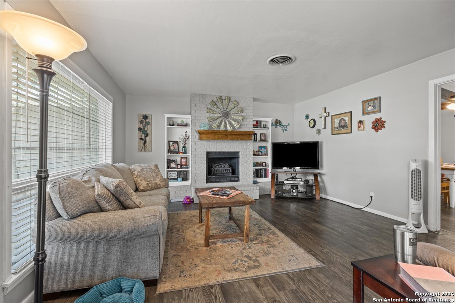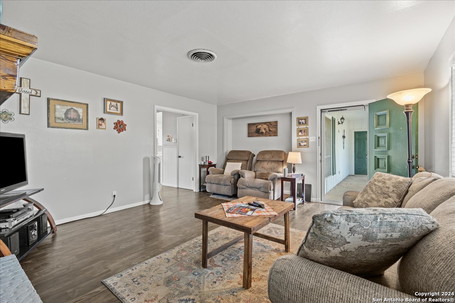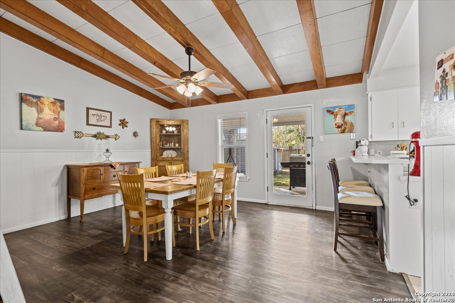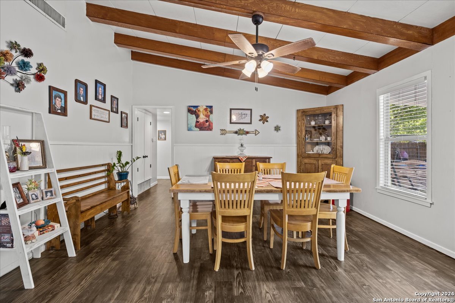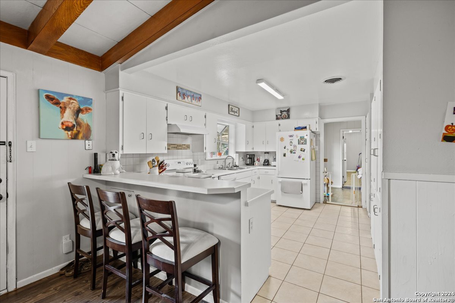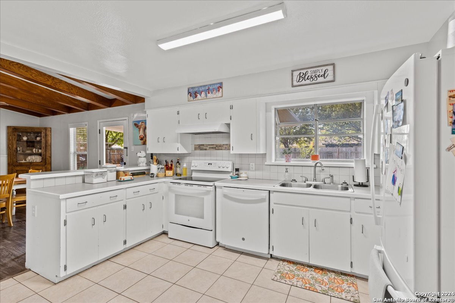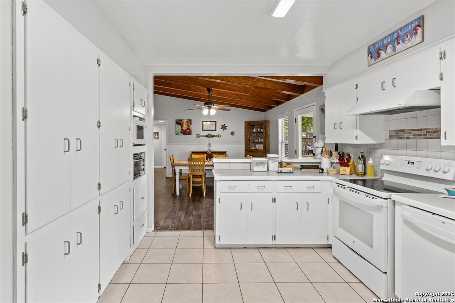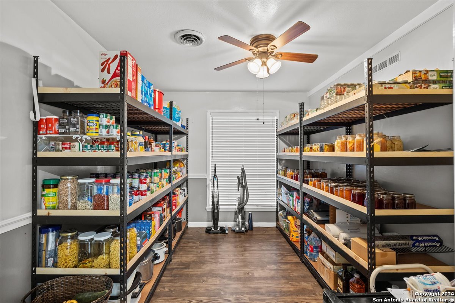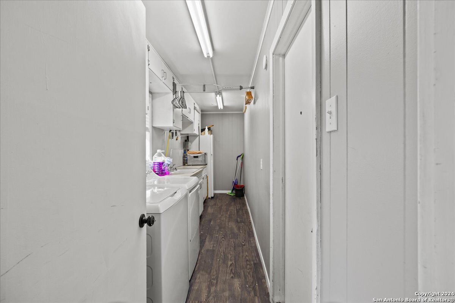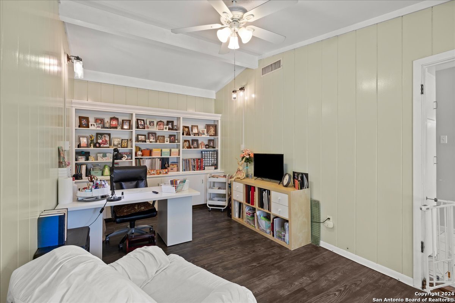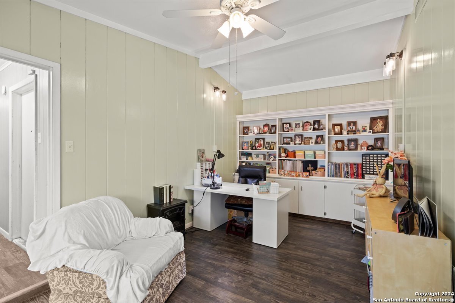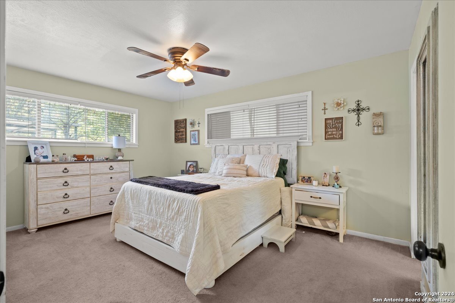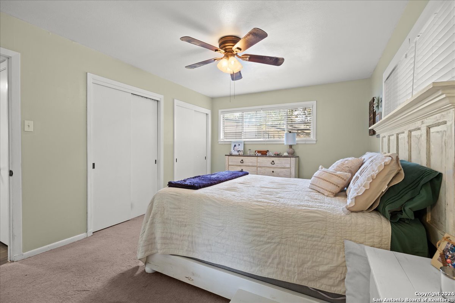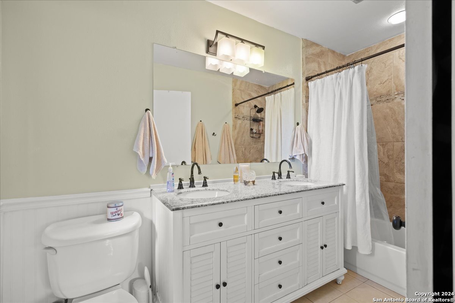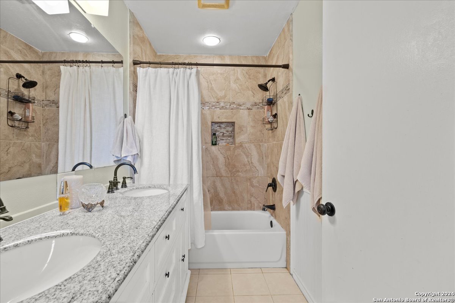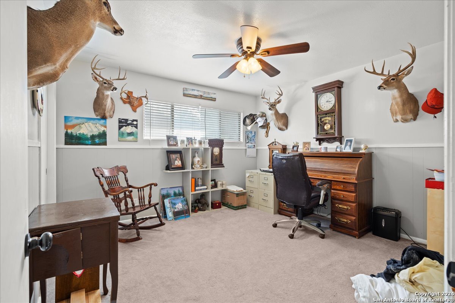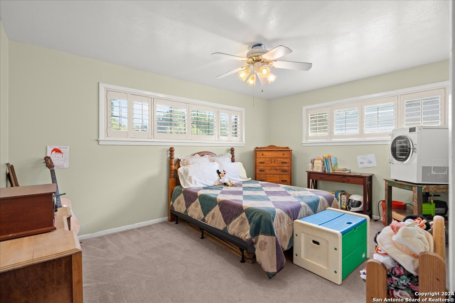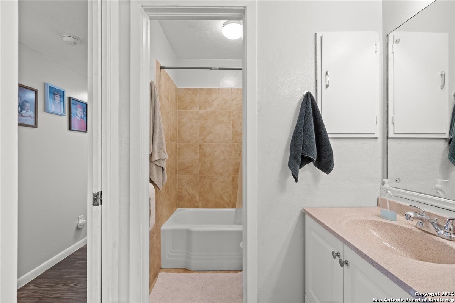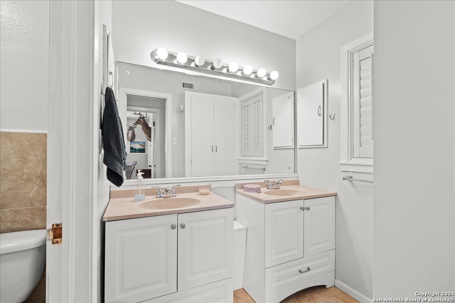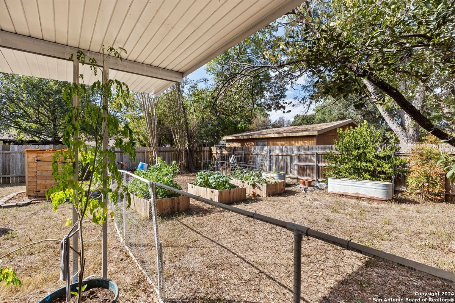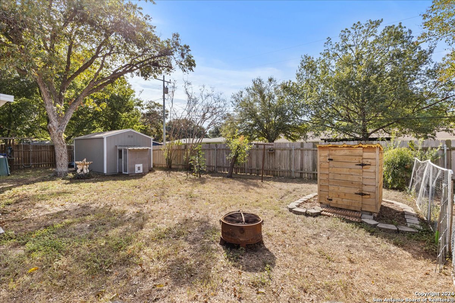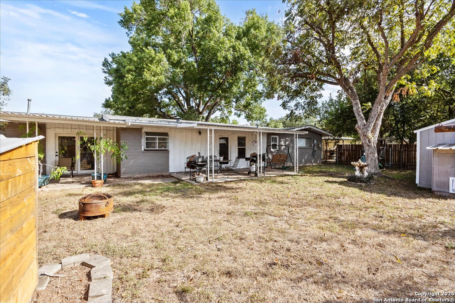Status
Market MatchUP
How this home compares to similar 3 bedroom homes in Seguin- Price Comparison$22,928 lower
- Home Size397 sq. ft. larger
- Built in 1958Older than 97% of homes in Seguin
- Seguin Snapshot• 539 active listings• 45% have 3 bedrooms• Typical 3 bedroom size: 1603 sq. ft.• Typical 3 bedroom price: $297,927
Description
Price Drop! Now $275,000 + $4,000 in Closing Costs Paid by Seller! Spacious 3-bed, 2-bath home with 2,018 sq ft of living space in a charming, established neighborhood with mature trees and a generous lot. This well-maintained home offers large bedrooms, an open-concept layout, and a flexible floorplan perfect for families or remote work. Features include an upgraded kitchen with new appliances, breakfast bar, and walk-in pantry. The oversized primary suite boasts dual vanities and his-and-her closets. Flex room is ideal for an office, playroom, or guest space. Outside you'll find a powered workshop, garden beds, and a chicken coop-all in a peaceful backyard oasis. Plenty of room to relax, entertain, or enjoy a mini homestead lifestyle! Conveniently located near schools, shopping, dining, and parks. A perfect blend of country comfort and city convenience-don't miss this incredible value!
MLS Listing ID
Listed By
(210) 209-8161
MAG Real Estate LLC
Map
Estimated Monthly Payment
$2,566Loan Amount
$261,250This calculator is illustrative, but your unique situation will best be served by seeking out a purchase budget pre-approval from a reputable mortgage provider. Start My Mortgage Application can provide you an approval within 48hrs.
Home Facts
Bathroom
Kitchen
Appliances
- City Garbage service
- Stove/Range
- Garage Door Opener
- Gas Water Heater
- Dryer Connection
- Washer Connection
- Microwave Oven
- Dishwasher
- Smoke Alarm
- Pre-Wired for Security
- Ceiling Fans
Roof
- Composition
Levels
- One
Cooling
- One Central
Pool Features
- None
Window Features
- All Remain
Other Structures
- Workshop
- Poultry Coop
Fireplace Features
- Living Room
Association Amenities
- None
Flooring
- Ceramic Tile
- Laminate
- Carpeting
Foundation Details
- Slab
Architectural Style
- Ranch
Heating
- Central
