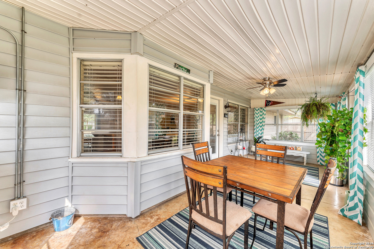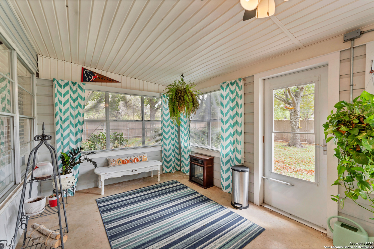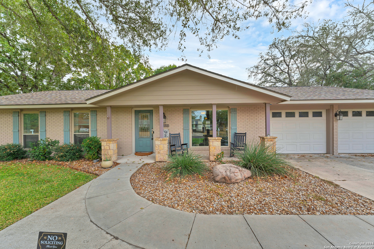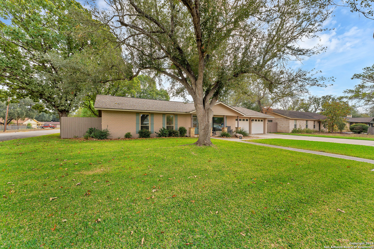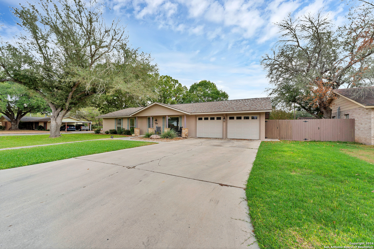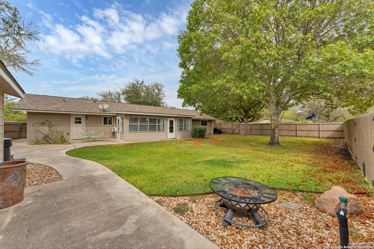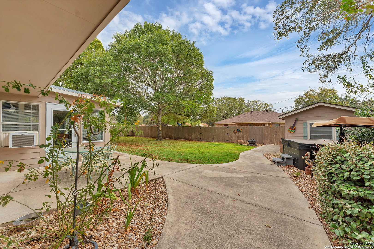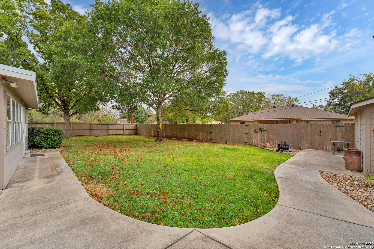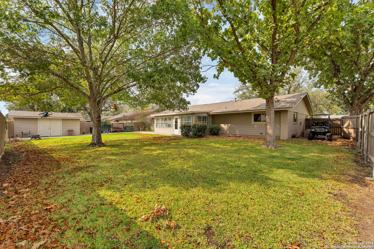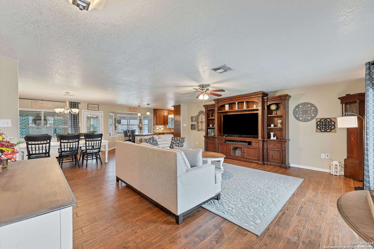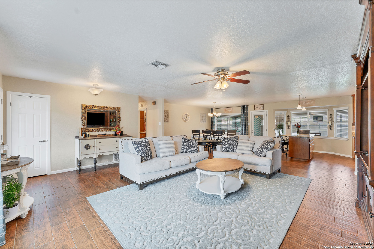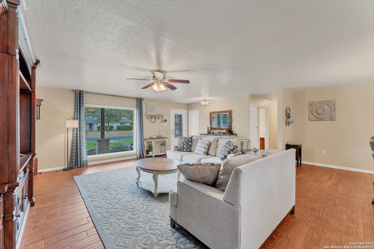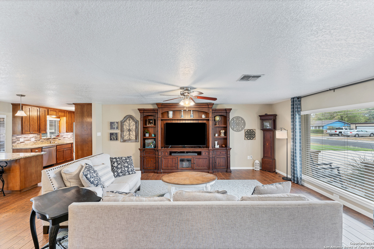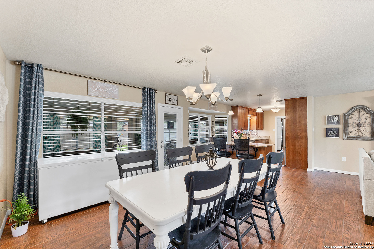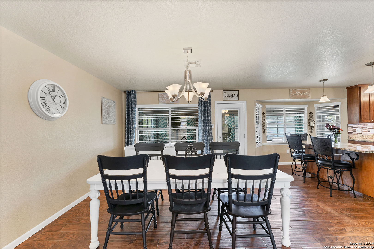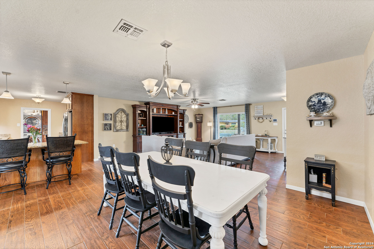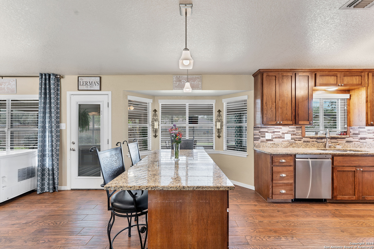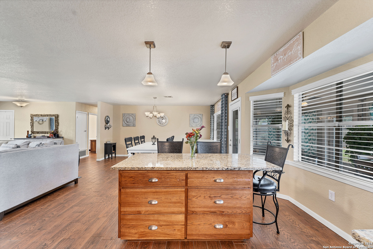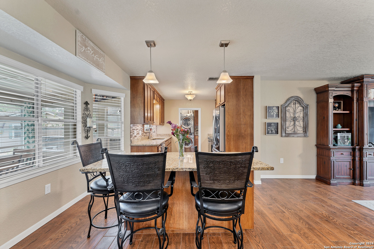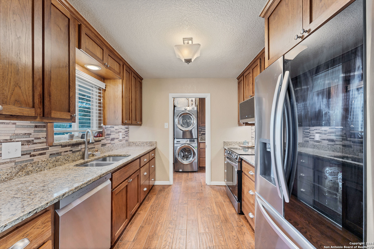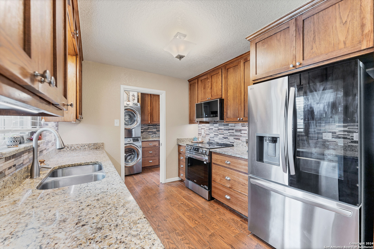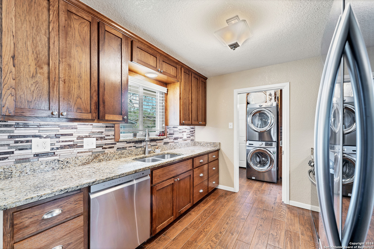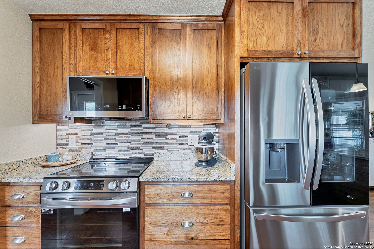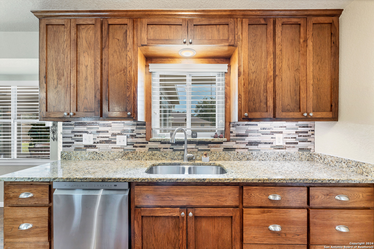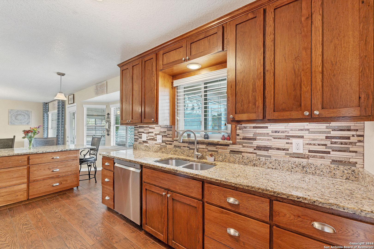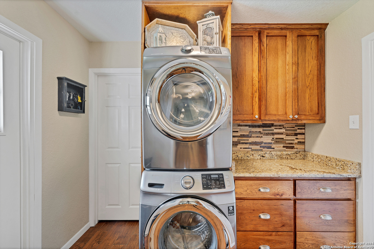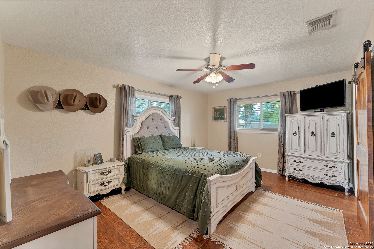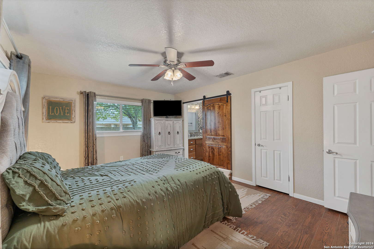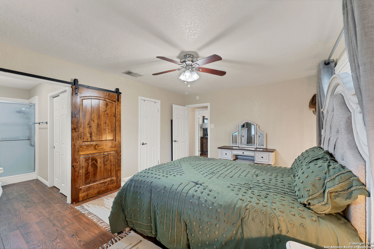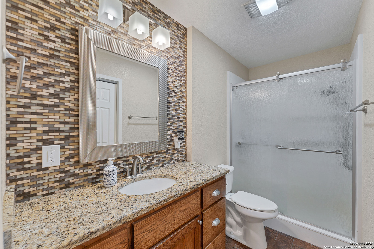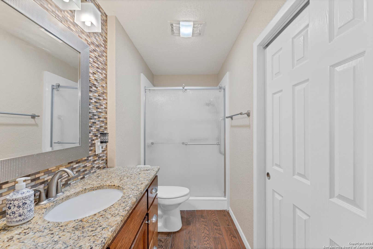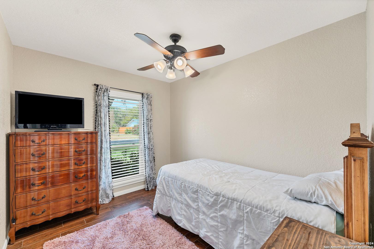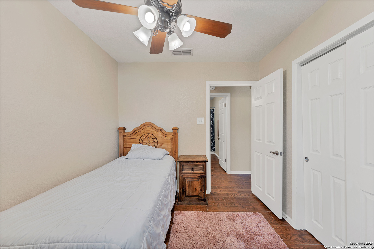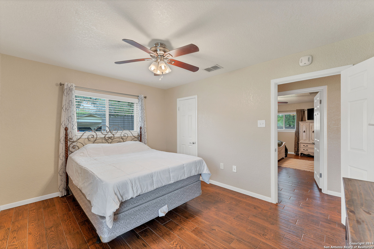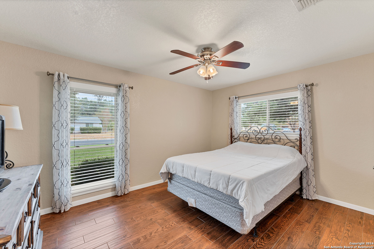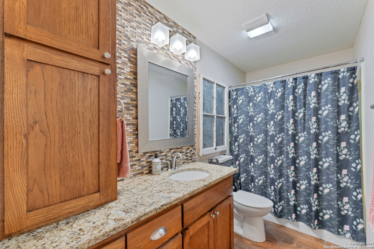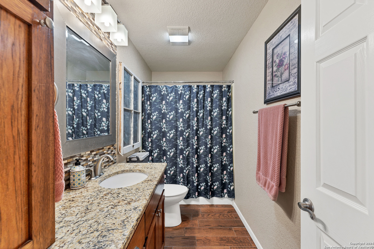Status
Market MatchUP
How this home compares to similar 3 bedroom homes in Seguin- Price Comparison$56,072 higher
- Home Size68 sq. ft. larger
- Built in 1967Older than 95% of homes in Seguin
- Seguin Snapshot• 539 active listings• 45% have 3 bedrooms• Typical 3 bedroom size: 1603 sq. ft.• Typical 3 bedroom price: $297,927
Description
This stunning 3 bedroom, 2 bath residence spans 1671 sq. ft. and is perfectly situated on a desirable corner lot with a convenient 2-car garage. As you step inside, you'll appreciate the wood ceramic tile flooring that flows throughout the entire space. The heart of the home features a chef's delight - a dual island kitchen adorned with sleek granite countertops, custom cabinets, and tile backsplashes. The open concept design seamlessly connects the living room, dining room, and kitchen, making it ideal for entertaining family & friends. A sunroom with an AC unit invites natural light, providing a perfect spot to relax. Outside, you'll find a manicured yard featuring St. Augustine grass, with an efficient sprinkler system. Enjoy your privacy with the new fencing that surrounds the outdoor space. Lastly, an oversized shed in the back yard offers ample storage for a lawnmower and tools, helping to keep your outdoor area tidy and organized. This home is easily accessible to shopping, hospitals, schools, & dr offices. This home offers countless amenities. Come out and view it!
MLS Listing ID
Listed By
(830) 534-1030
C Akin 4 Realty LLC
Map
Estimated Monthly Payment
$3,010Loan Amount
$336,300This calculator is illustrative, but your unique situation will best be served by seeking out a purchase budget pre-approval from a reputable mortgage provider. Start My Mortgage Application can provide you an approval within 48hrs.
Home Facts
Bathroom
Kitchen
Appliances
- City Garbage service
- Stove/Range
- Electric Water Heater
- Disposal
- Garage Door Opener
- Dryer Connection
- Washer Connection
- Microwave Oven
- Dishwasher
- Custom Cabinets
- Ceiling Fans
Roof
- Composition
Levels
- One
Cooling
- One Window/Wall
- One Central
Pool Features
- None
Window Features
- All Remain
Fireplace Features
- Not Applicable
Association Amenities
- None
Accessibility Features
- No Carpet
- No Steps Down
- First Floor Bath
- 2+ Access Exits
- Level Lot
Flooring
- Ceramic Tile
Foundation Details
- Slab
Architectural Style
- Traditional
Heating
- Central
