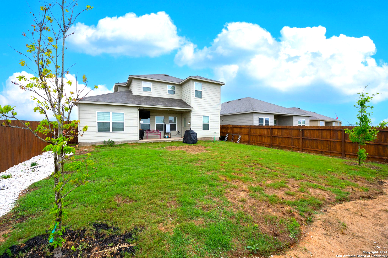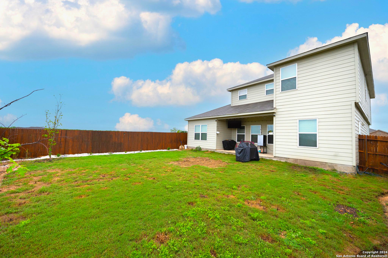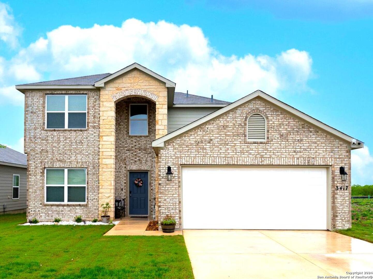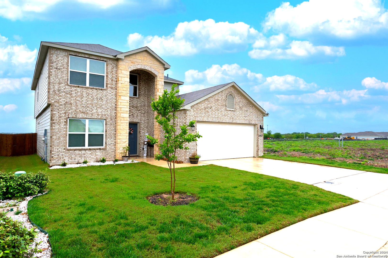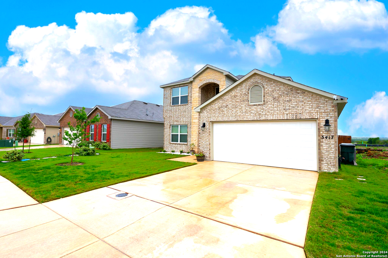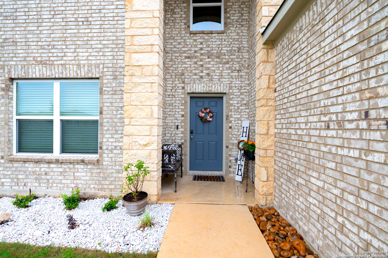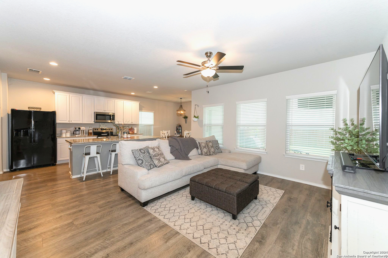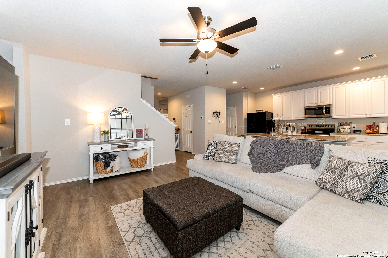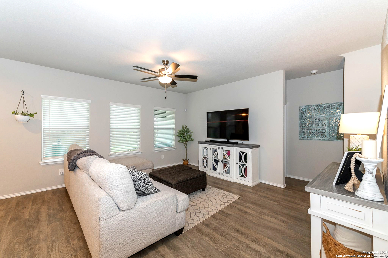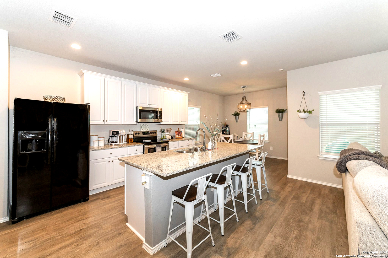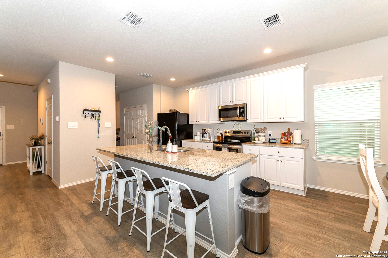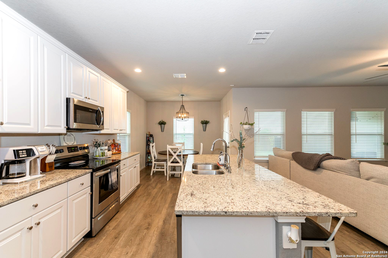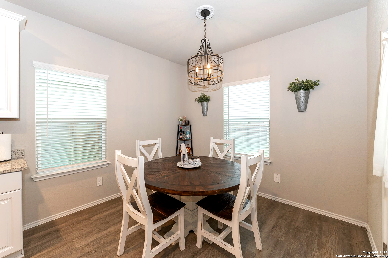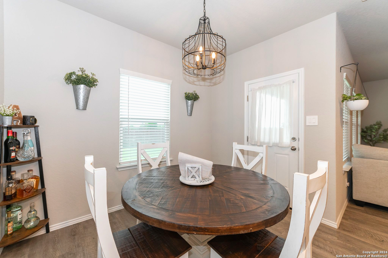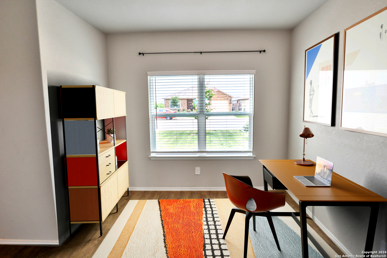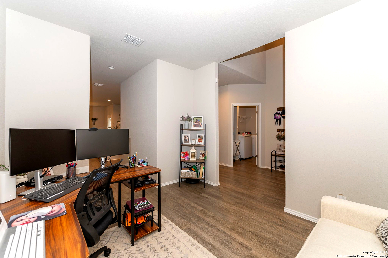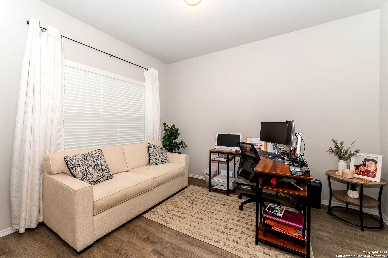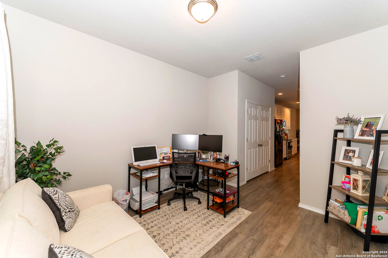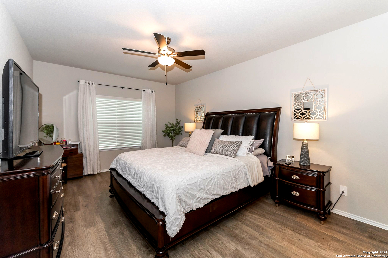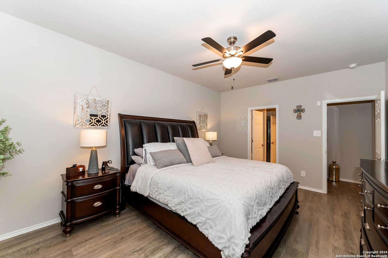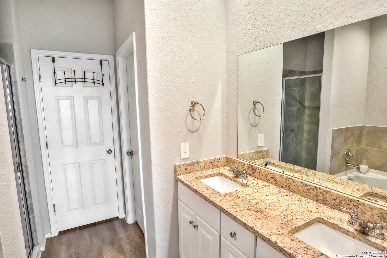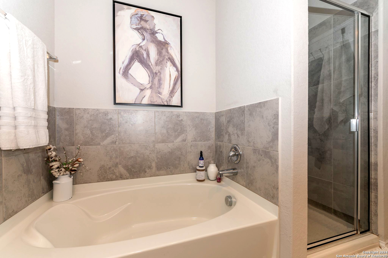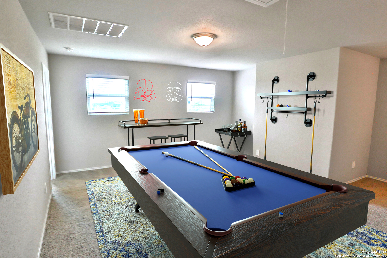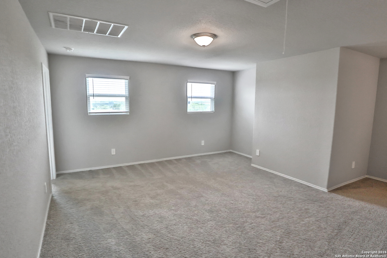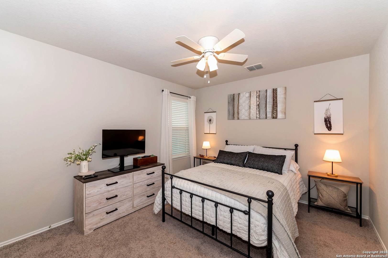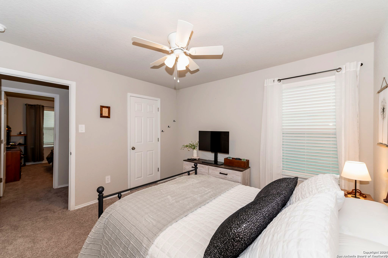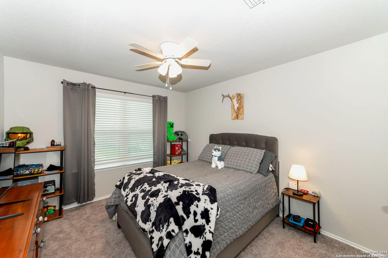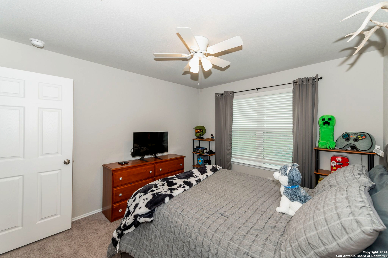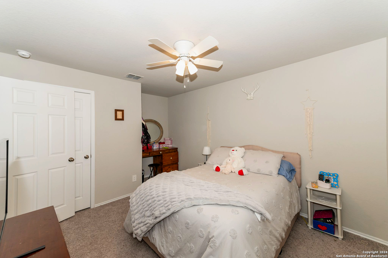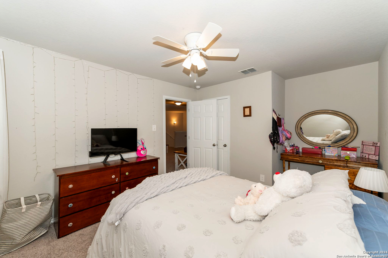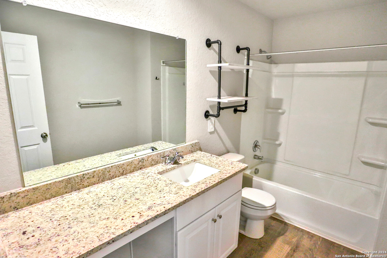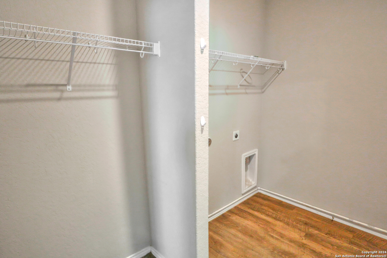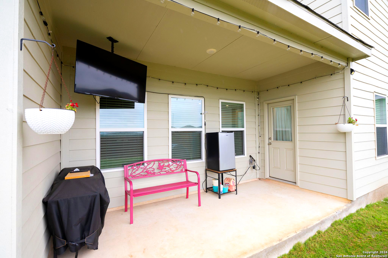Status
Market MatchUP
How this home compares to similar 4 bedroom homes in Seguin- Price Comparison$40,160 lower
- Home Size144 sq. ft. larger
- Built in 2021Older than 71% of homes in Seguin
- Seguin Snapshot• 539 active listings• 44% have 4 bedrooms• Typical 4 bedroom size: 2157 sq. ft.• Typical 4 bedroom price: $349,159
Description
***Seller is offering seller concessions and a 1-year home warranty!*** Beautiful new home for sale in Seguin, TX! This home features 4 bedrooms, 3 bathrooms, an office/study, and an additional living area upstairs that can be used as a game room, secondary living room, theater room, and much more. You will enjoy an open floor concept with a large kitchen island that's perfect for hosting and entertaining. In addition, the primary bedroom is downstairs and the backyard comes with a covered patio. Downtown Seguin which offers unique architecture, tasty downtown eateries, and many festivals is only minutes away. Schedule a showing today!
MLS Listing ID
Listed By
(888) 519-7431
eXp Realty
Map
Estimated Monthly Payment
$2,819Loan Amount
$293,550This calculator is illustrative, but your unique situation will best be served by seeking out a purchase budget pre-approval from a reputable mortgage provider. Start My Mortgage Application can provide you an approval within 48hrs.
Home Facts
Bathroom
Kitchen
Appliances
- Vent Fan
- Dryer Connection
- Pre-Wired for Security
- Carbon Monoxide Detector
- City Garbage service
- Ceiling Fans
- Plumb for Water Softener
- Disposal
- Ice Maker Connection
- Microwave Oven
- Smoke Alarm
- Security System (Owned)
- Washer Connection
- In Wall Pest Control
- Electric Water Heater
- Water Softener (owned)
- Stove/Range
- Dishwasher
- Solid Counter Tops
- Garage Door Opener
- Self-Cleaning Oven
Roof
- Composition
Levels
- Two
Cooling
- One Central
Pool Features
- None
Window Features
- All Remain
Other Structures
- None
Exterior Features
- Privacy Fence
- Covered Patio
- Sprinkler System
- Patio Slab
Fireplace Features
- Not Applicable
Association Amenities
- None
Flooring
- Carpeting
- Vinyl
Foundation Details
- Slab
Architectural Style
- Traditional
- Two Story
Heating
- Central
