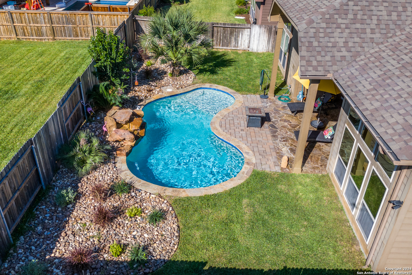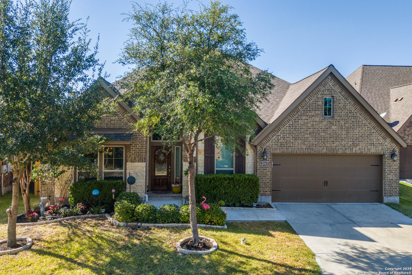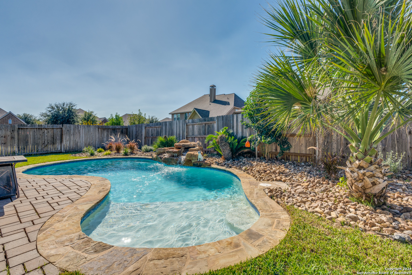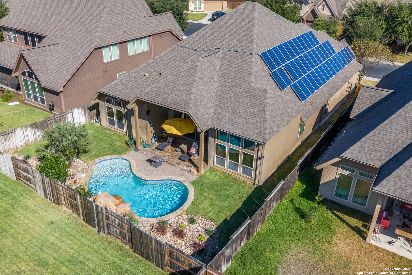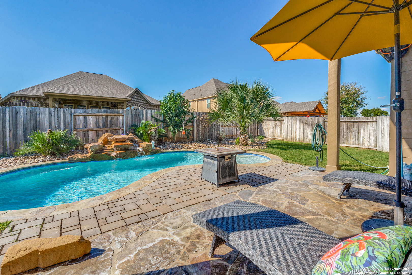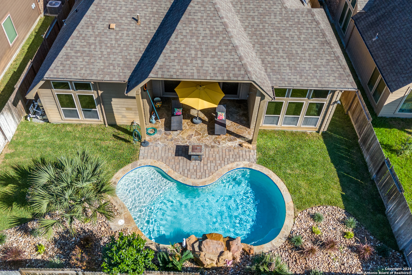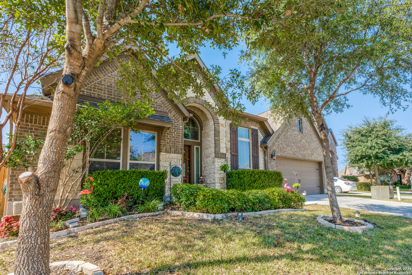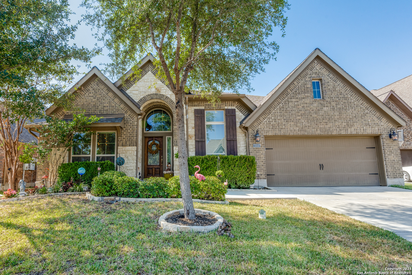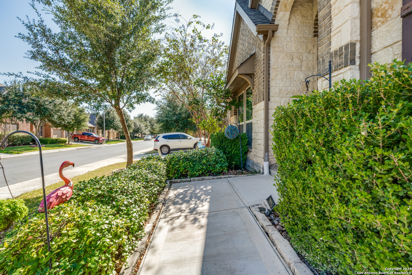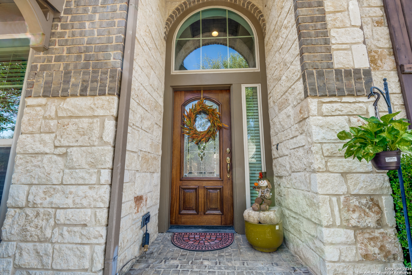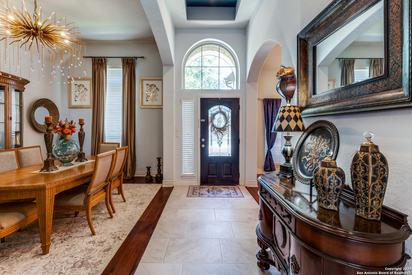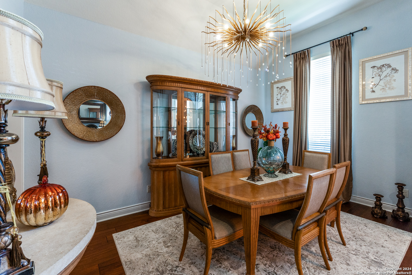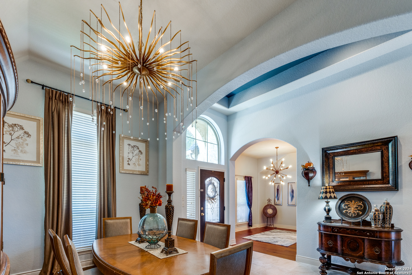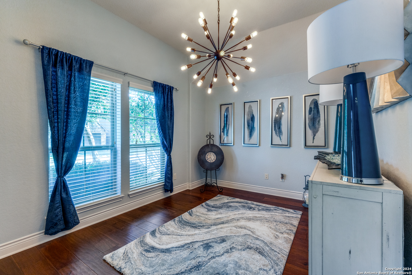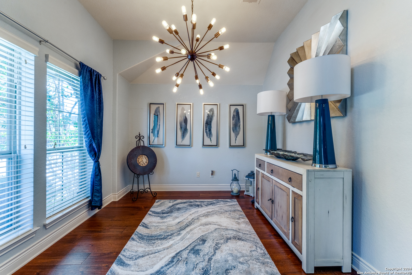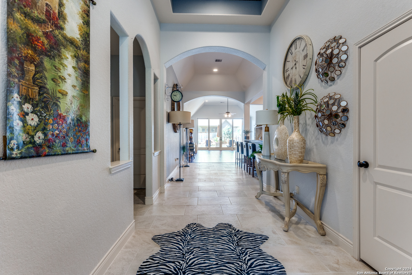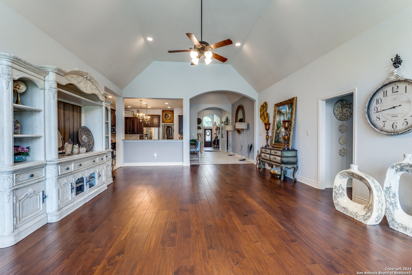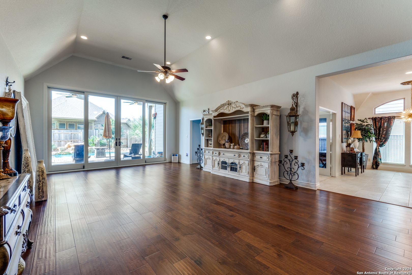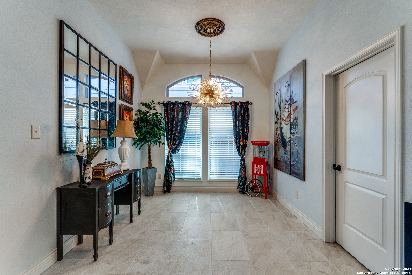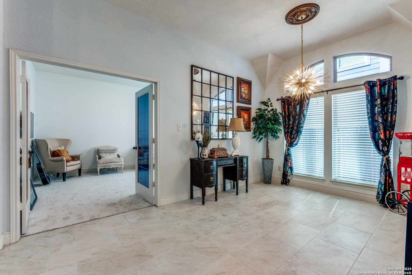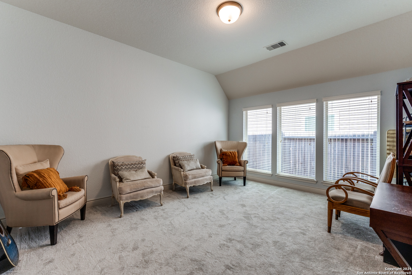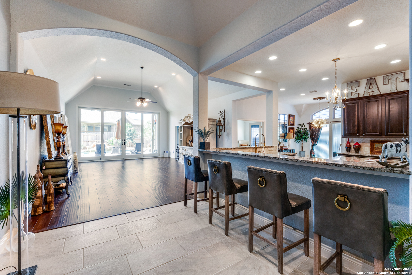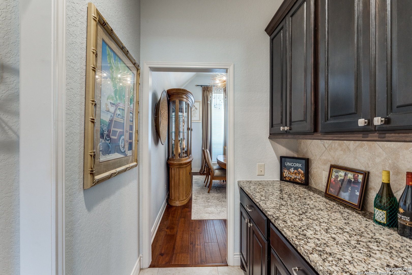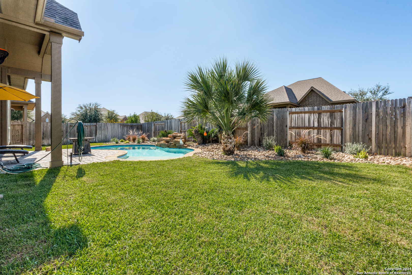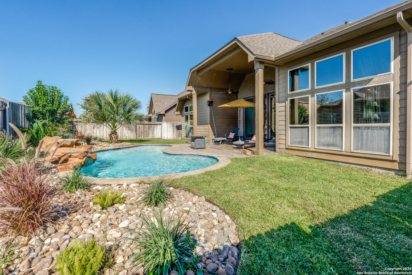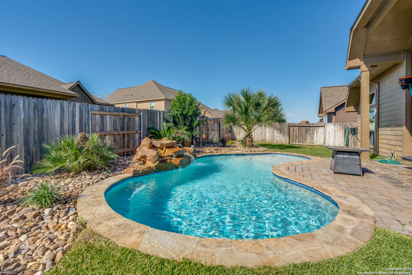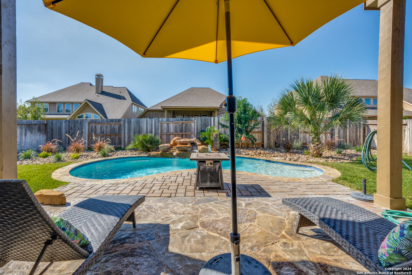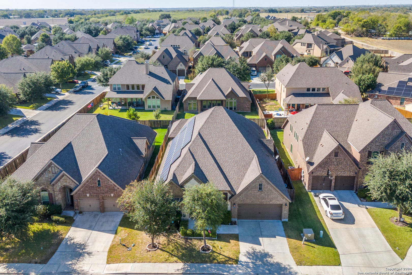Status
Market MatchUP
How this home compares to similar 4 bedroom homes in Seguin- Price Comparison$152,843 higher
- Home Size1105 sq. ft. larger
- Built in 2014Older than 80% of homes in Seguin
- Seguin Snapshot• 520 active listings• 43% have 4 bedrooms• Typical 4 bedroom size: 2152 sq. ft.• Typical 4 bedroom price: $347,056
Description
Gorgeous Home with a Pool off of HWY 46 and I-10! Minutes to New Braunfels, Seguin, Gruene and San Antonio. Close proximity to Fiesta Texas, SeaWorld and Schlitterbahn! Exemplary and Award Winning Navarro School District! This Beautiful Perry Home has countless custom features! Formal living room and dining room frame entry with 13-foot coffered ceiling. Open family room with custom glass doors for natural lighting. Game room with French doors just off the morning area. Island kitchen with walk-in pantry and Butler's pantry. Spacious master bedroom with 12-foot ceiling. Corner garden tub, separate glass-enclosed shower, dual vanities and two large walk-in closets in the master bath. Guest bedroom with full bath and walk-in closet. Fabulous Pool with waterfall and lush landscaping!
MLS Listing ID
Listed By
(210) 641-1400
Premier Realty Group
Map
Estimated Monthly Payment
$4,574Loan Amount
$474,905This calculator is illustrative, but your unique situation will best be served by seeking out a purchase budget pre-approval from a reputable mortgage provider. Start My Mortgage Application can provide you an approval within 48hrs.
Home Facts
Bathroom
Kitchen
Appliances
- Washer Connection
- Chandelier
- Built-In Oven
- Gas Cooking
- Dryer Connection
- Refrigerator
- Disposal
- Ice Maker Connection
- Dishwasher
- Ceiling Fans
- Microwave Oven
Roof
- Composition
Levels
- One
Cooling
- Two Central
Pool Features
- In Ground Pool
Window Features
- Some Remain
Exterior Features
- Covered Patio
- Patio Slab
- Privacy Fence
- Partial Sprinkler System
- Storm Windows
Fireplace Features
- Not Applicable
Association Amenities
- Park/Playground
Accessibility Features
- Int Door Opening 32"+
- Ext Door Opening 36"+
Flooring
- Wood
- Ceramic Tile
Foundation Details
- Slab
Architectural Style
- One Story
Heating
- Central
