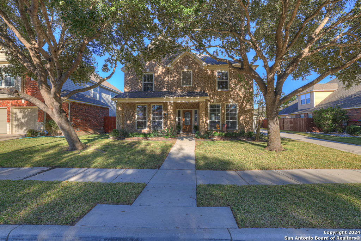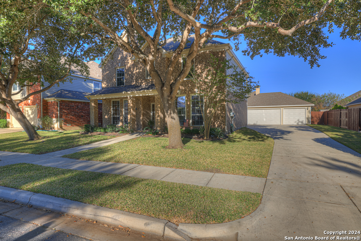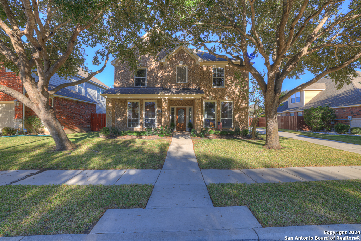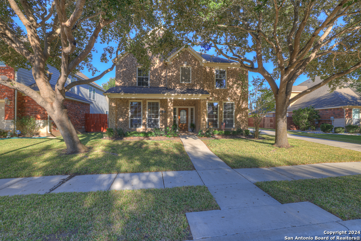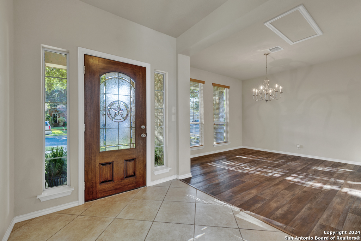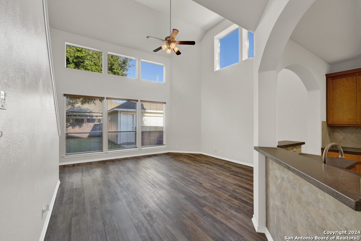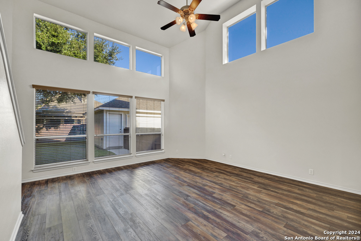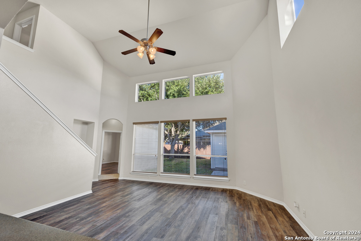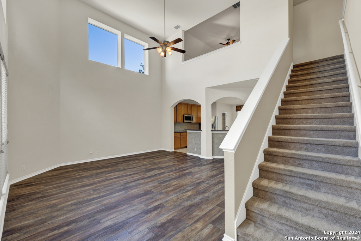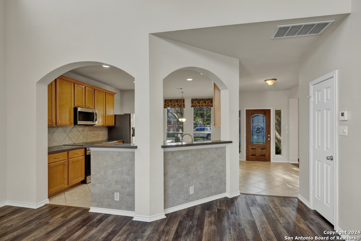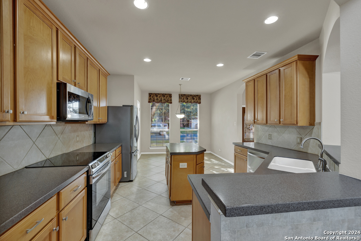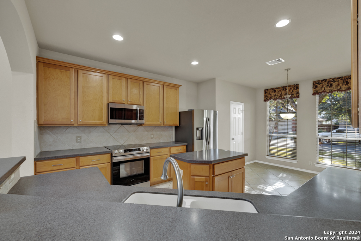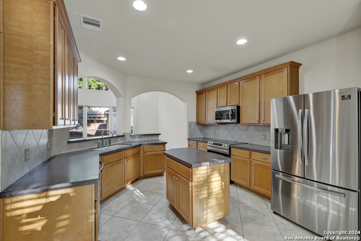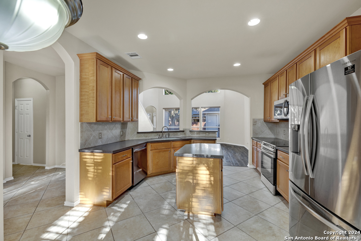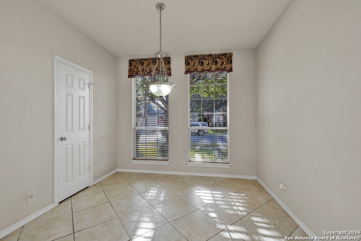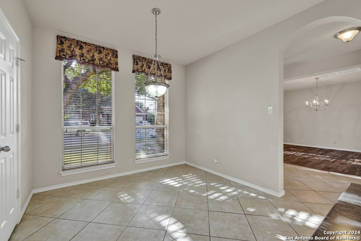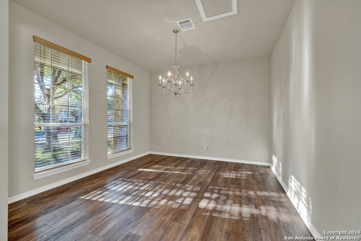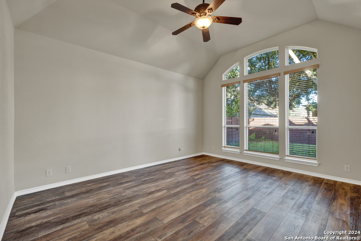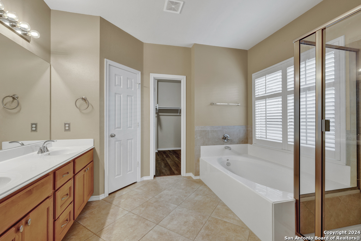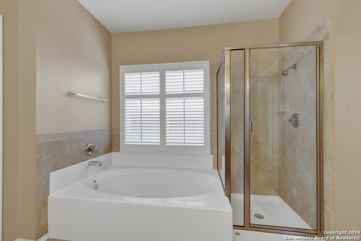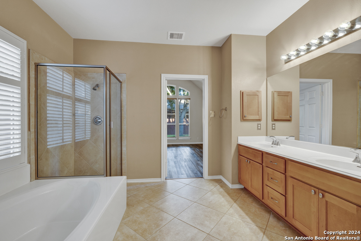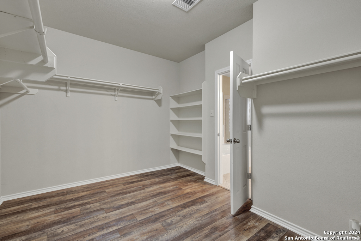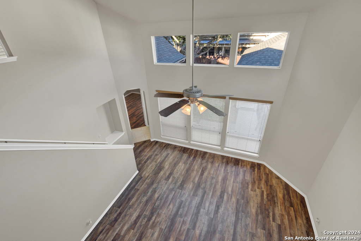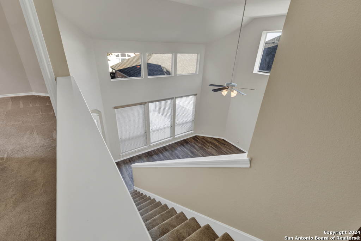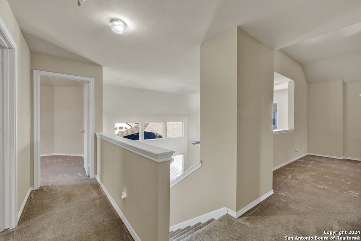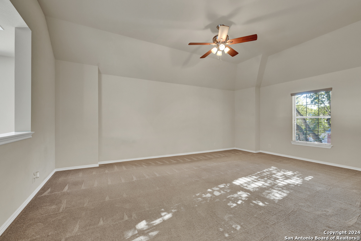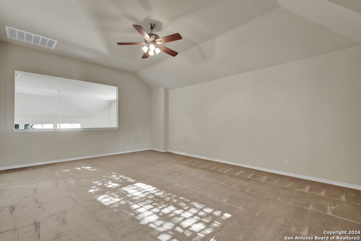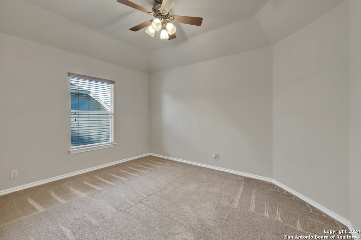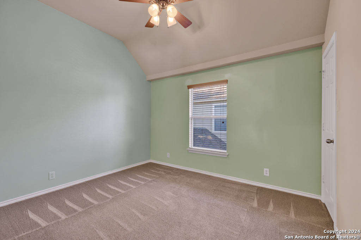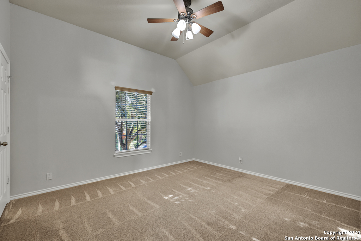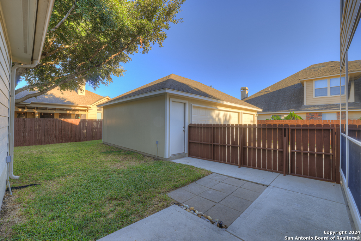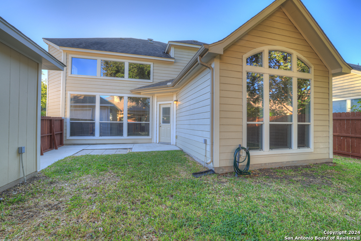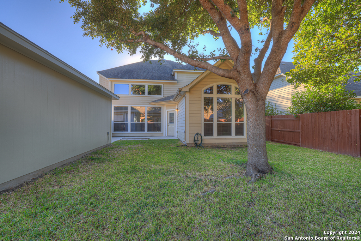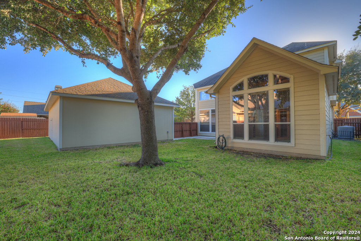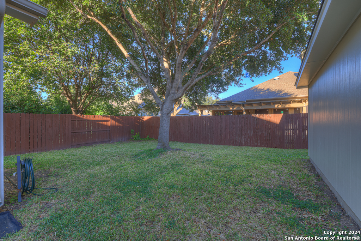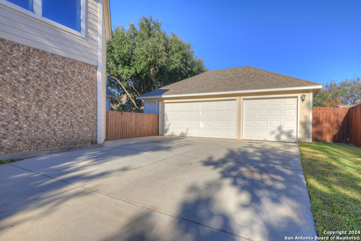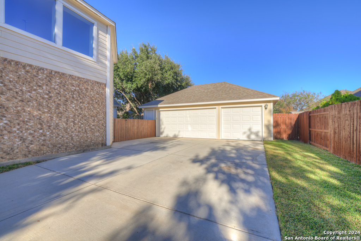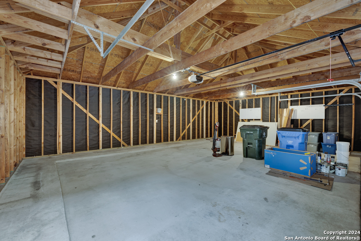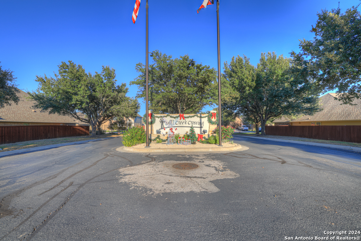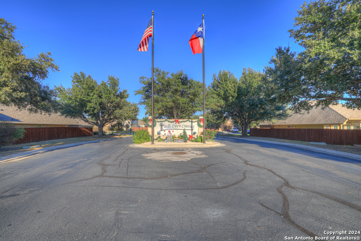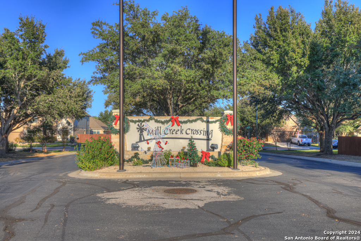Status
Market MatchUP
How this home compares to similar 4 bedroom homes in Seguin- Price Comparison$52,960 higher
- Home Size515 sq. ft. larger
- Built in 2007Older than 82% of homes in Seguin
- Seguin Snapshot• 516 active listings• 43% have 4 bedrooms• Typical 4 bedroom size: 2153 sq. ft.• Typical 4 bedroom price: $346,939
Description
This well appointed Perry home is what Perry built their name on in Navarro ISD. With 4 bedrooms and 2 and a half baths, this meticulously maintained home has all the space needed for you! The mature trees in the front greet your guests as they enter the foyer and intake the wall of windows, formal dining, and eat in kitchen. The natural light continues as the center island accents this cook's delightful kitchen with lots of storage and all new appliances in 2022. The generously sized main living area is the heart of this home as it leads to the 2nd floor where the abundant bonus room can be filled with a nice media viewing set, office needs, workout equipment, or a combination of it all. The 3 additional bedrooms are upstairs and offer plenty of space for memories to be made. As the main bedroom is tucked off the living room on the main floor, this private retreat with abundant light opens to dual sinks with a separate tub and shower that leads into an oversized walk in closet with built in shelves. Need storage or parking? This home has a rare find of a detached 3 car garage plus additional storage space all around the garage. This is a commuter's dream with the home being 2 miles to IH10, and less than 8 miles to IH35 New Braunfels. New a/c in 2024, new floors in 2023, reinforced foundation and driveway. This one family home is ready for its new owners!
MLS Listing ID
Listed By
(830) 463-5014
Geronimo Creek Realty
Map
Estimated Monthly Payment
$3,565Loan Amount
$379,905This calculator is illustrative, but your unique situation will best be served by seeking out a purchase budget pre-approval from a reputable mortgage provider. Start My Mortgage Application can provide you an approval within 48hrs.
Home Facts
Bathroom
Kitchen
Appliances
- Disposal
- Dryer Connection
- Microwave Oven
- Attic Fan
- Self-Cleaning Oven
- City Garbage service
- Ice Maker Connection
- Stove/Range
- Washer Connection
- Garage Door Opener
- Electric Water Heater
- Refrigerator
- Dishwasher
- Ceiling Fans
- Washer
- Solid Counter Tops
- Dryer
Roof
- Composition
Levels
- Two
Cooling
- One Central
Pool Features
- None
Window Features
- All Remain
Parking Features
- Detached
- Three Car Garage
Exterior Features
- Mature Trees
- Privacy Fence
- Sprinkler System
Fireplace Features
- Not Applicable
Association Amenities
- Park/Playground
Flooring
- Ceramic Tile
- Vinyl
- Carpeting
Foundation Details
- Slab
Architectural Style
- Traditional
- Two Story
Heating
- Central
- 1 Unit
