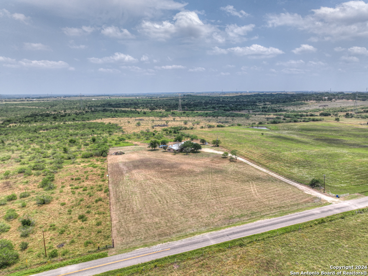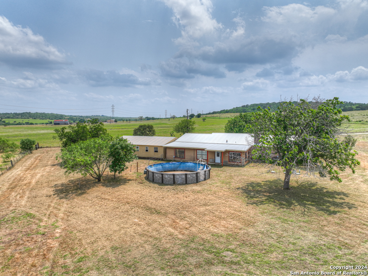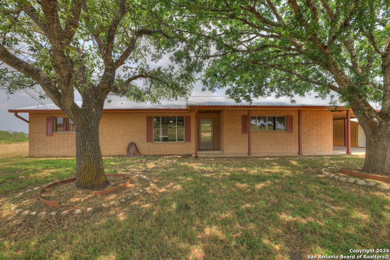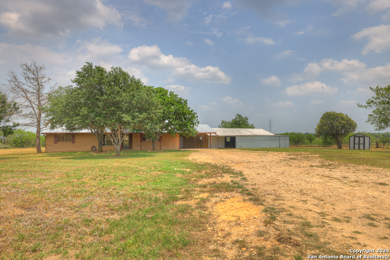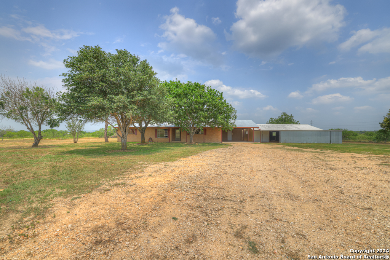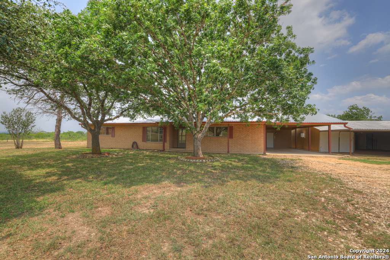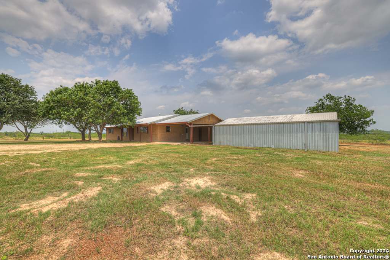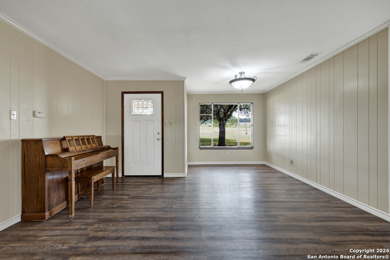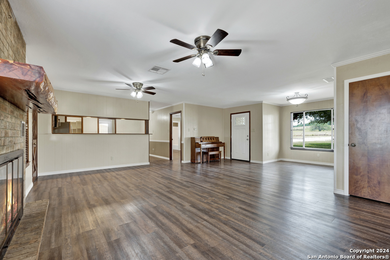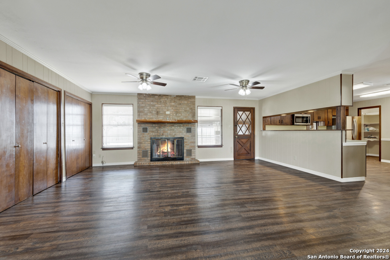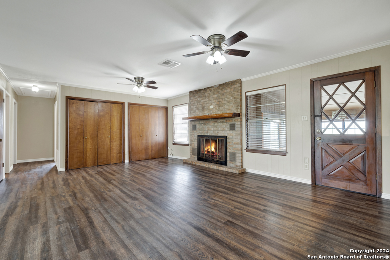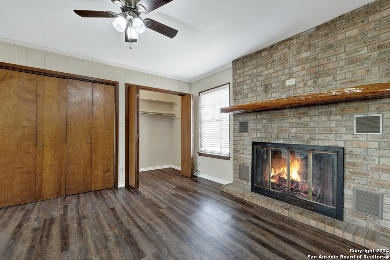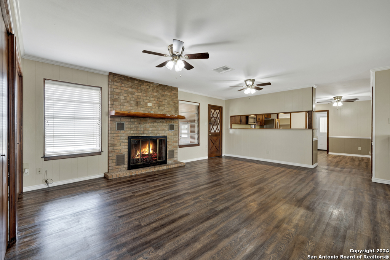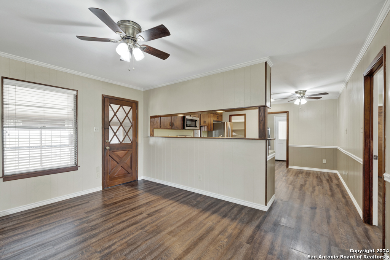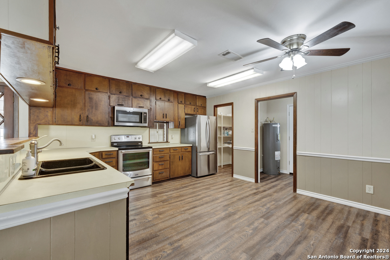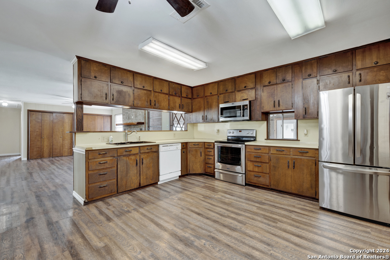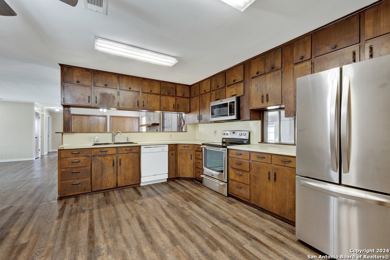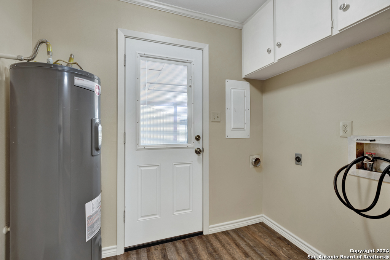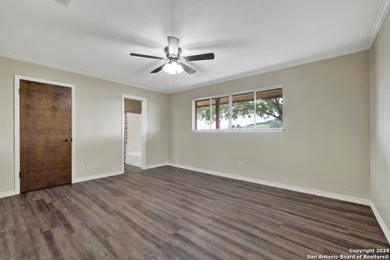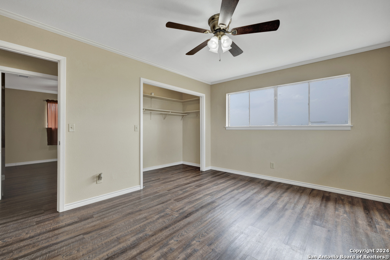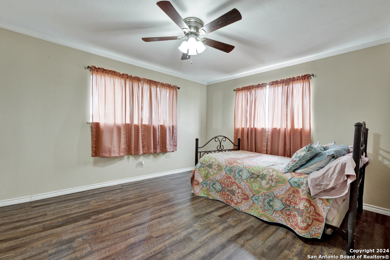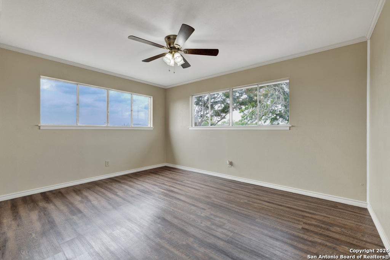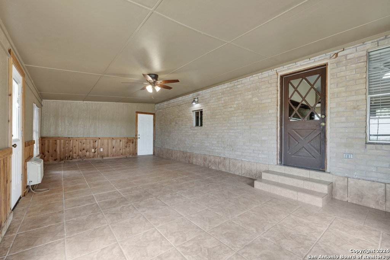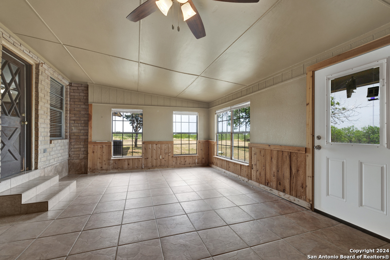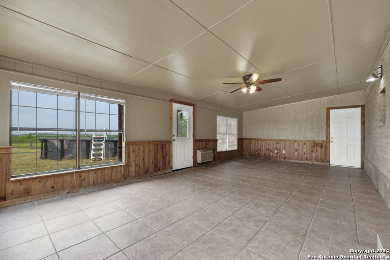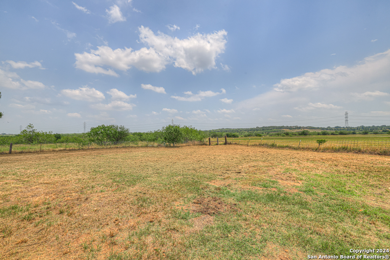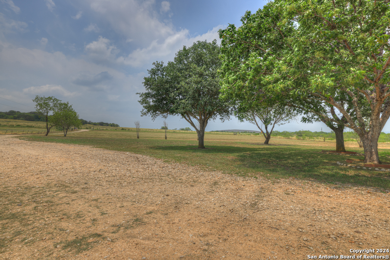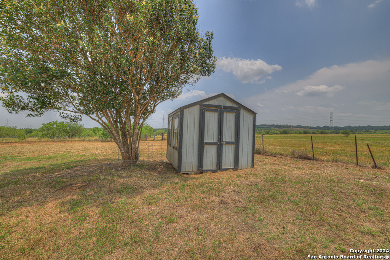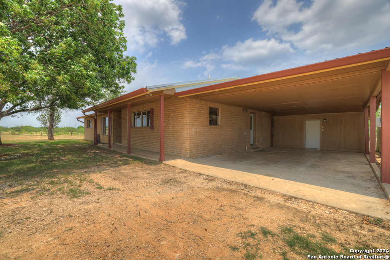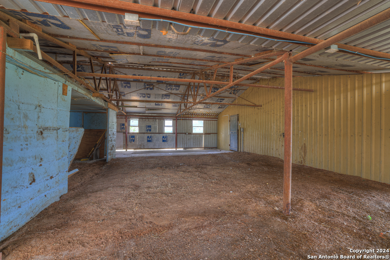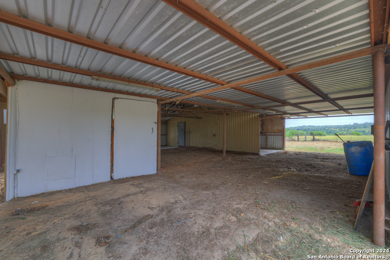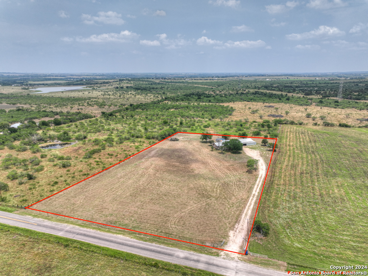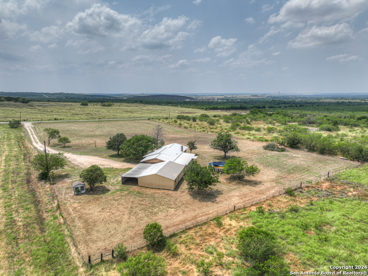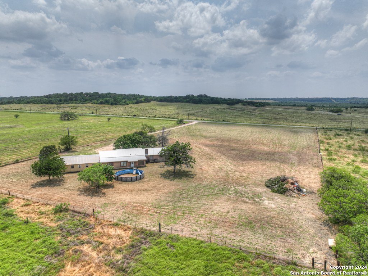Status
Market MatchUP
How this home compares to similar 3 bedroom homes in Seguin- Price Comparison$201,433 higher
- Home Size24 sq. ft. larger
- Built in 1978Older than 93% of homes in Seguin
- Seguin Snapshot• 520 active listings• 45% have 3 bedrooms• Typical 3 bedroom size: 1603 sq. ft.• Typical 3 bedroom price: $298,565
Description
4 unrestricted acres with access to all of Central Texas and all it has to offer. Come and enjoy the peace and quite while still being able to be to New Braunfels, San Marcos or Seguin in minutes. 45 minutes to Austin or San Antonio. This 3 bed, 2 bath Navarro ISD home has two living areas, an open kitchen with room to have a table in, a large walk in pantry, space for a formal dining area or sitting room; all while being open and able to the enjoy the views from any angle. This older home with established trees has fresh paint, new flooring, recent metal roof, and a split room layout. Established animal barn in place that could become another structure or shop.
MLS Listing ID
Listed By
(830) 463-5014
Geronimo Creek Realty
Map
Estimated Monthly Payment
$4,163Loan Amount
$475,000This calculator is illustrative, but your unique situation will best be served by seeking out a purchase budget pre-approval from a reputable mortgage provider. Start My Mortgage Application can provide you an approval within 48hrs.
Home Facts
Bathroom
Kitchen
Appliances
- Washer Connection
- Refrigerator
- Stove/Range
- Dishwasher
- Ceiling Fans
- Microwave Oven
- Dryer Connection
Roof
- Metal
Levels
- One
Cooling
- One Central
Pool Features
- None
Window Features
- All Remain
Other Structures
- Barn(s)
- Storage
Exterior Features
- Mature Trees
- Ranch Fence
- Horse Stalls/Barn
- Storage Building/Shed
Fireplace Features
- Wood Burning
- Living Room
- One
Association Amenities
- None
Flooring
- Linoleum
- Vinyl
Foundation Details
- Slab
Architectural Style
- Ranch
- One Story
Heating
- Central
