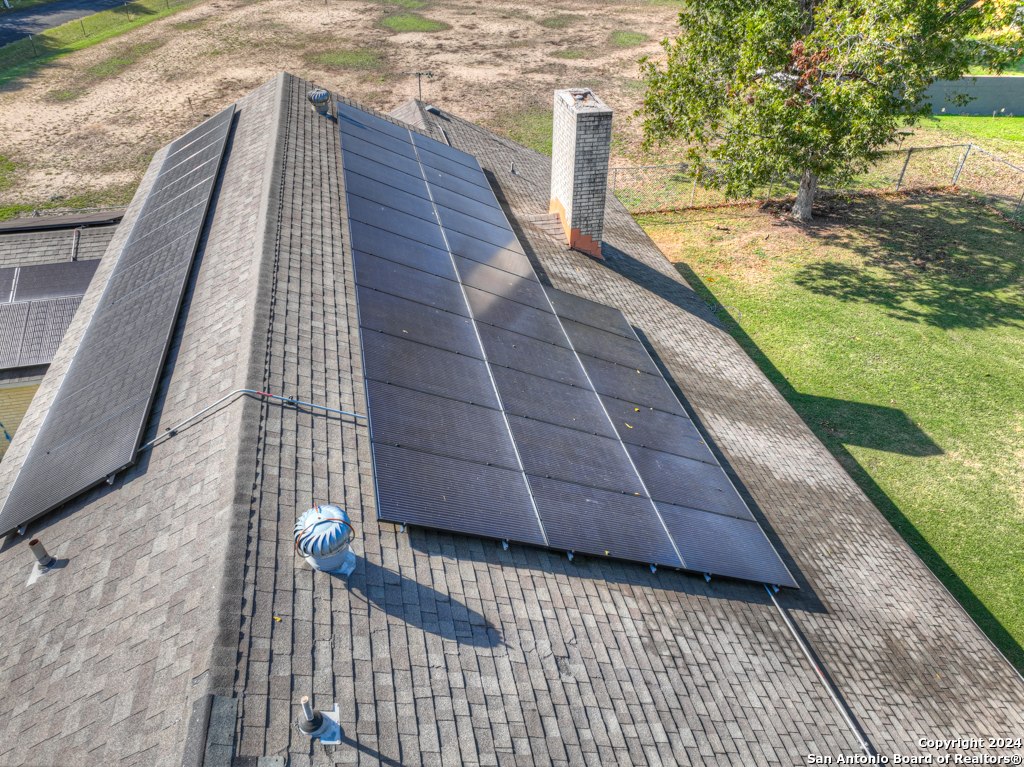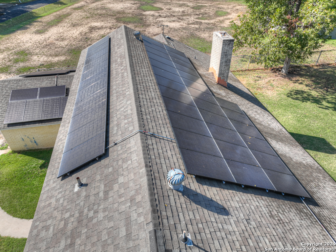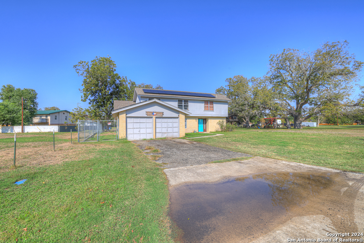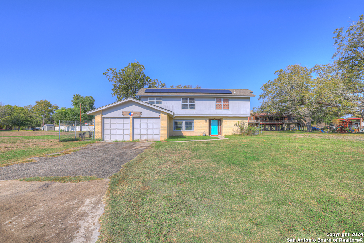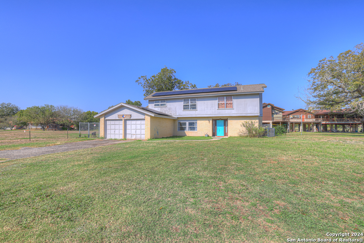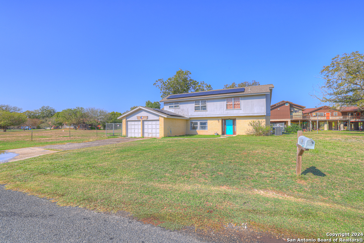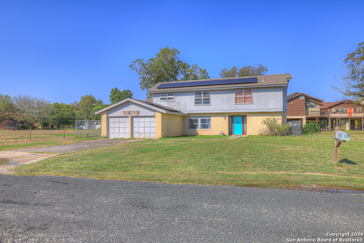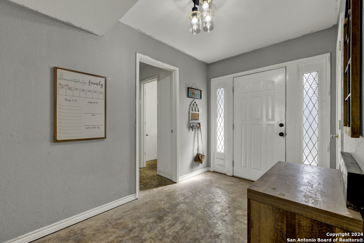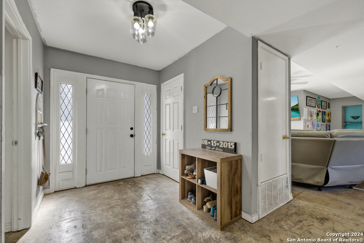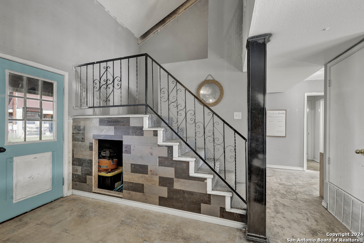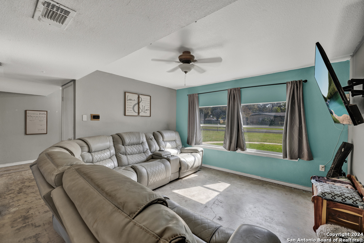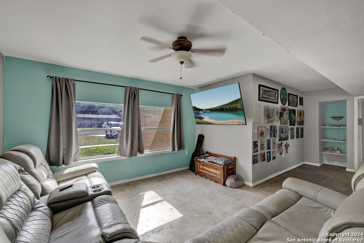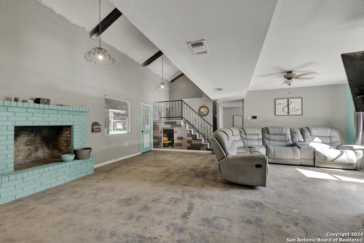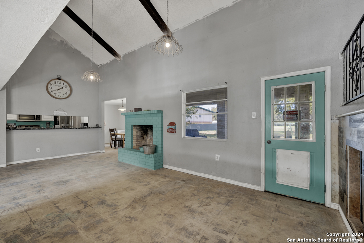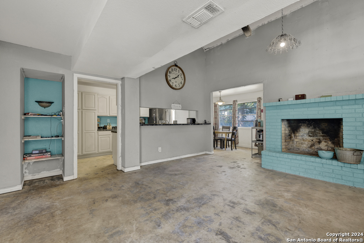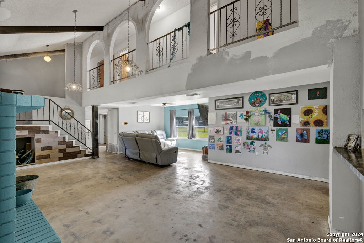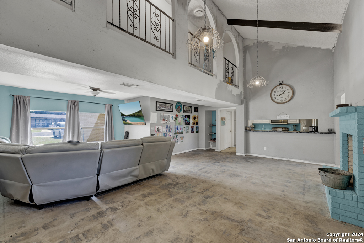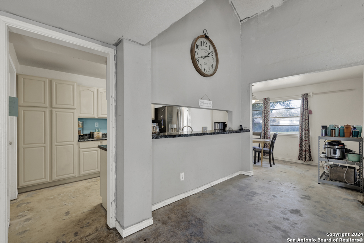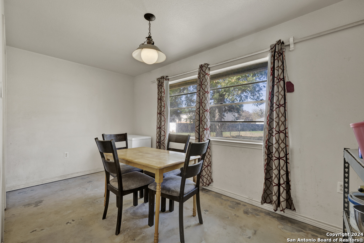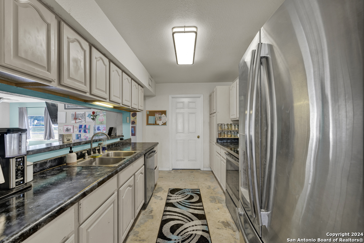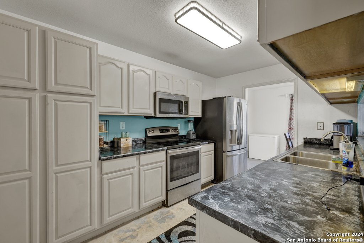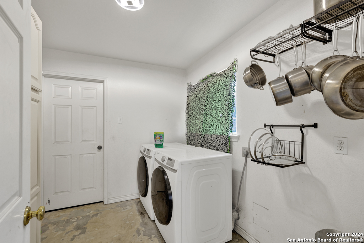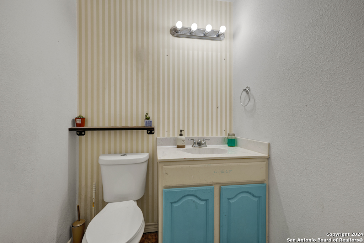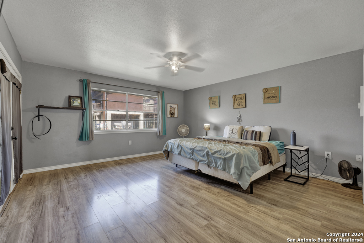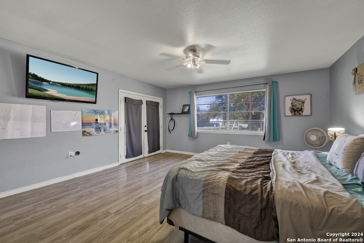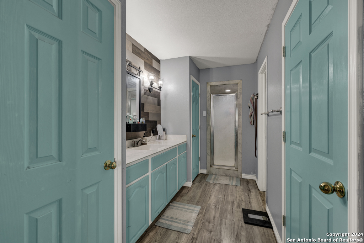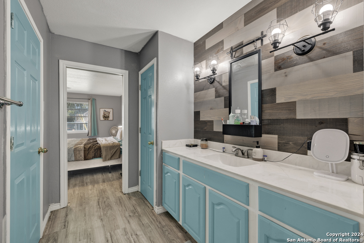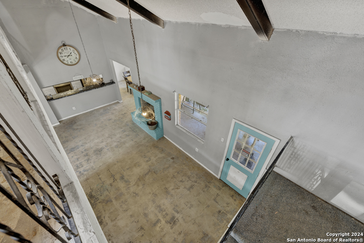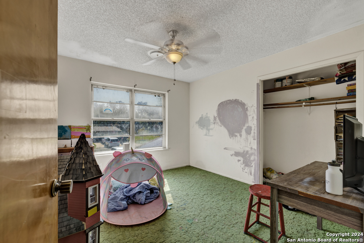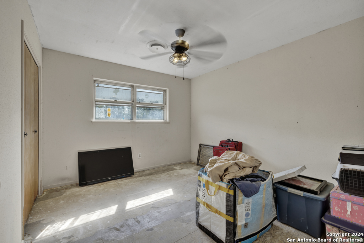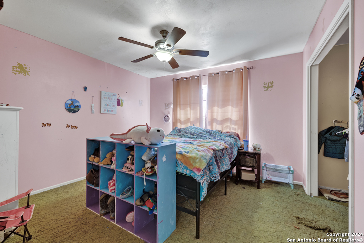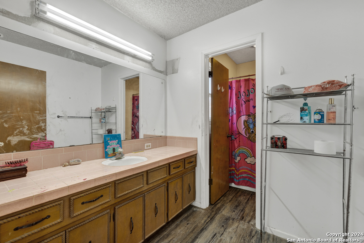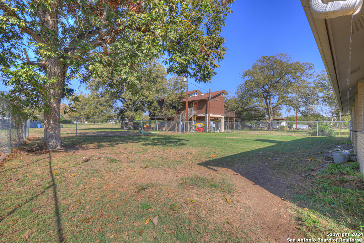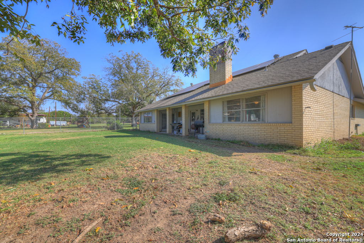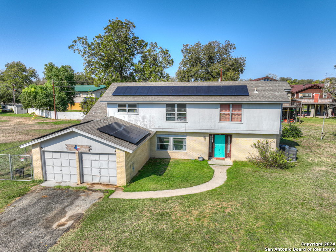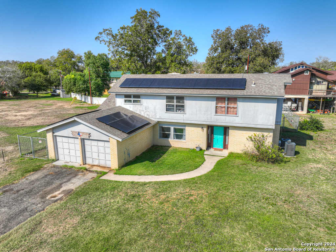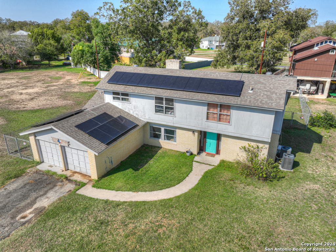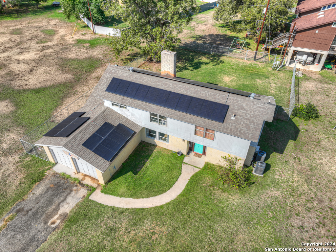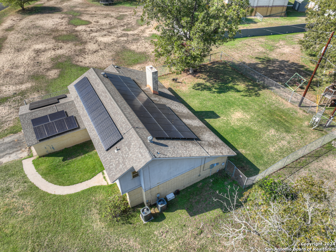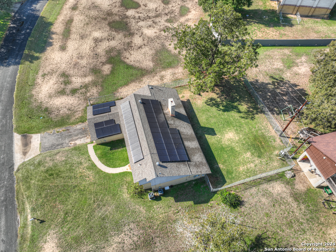Status
Market MatchUP
How this home compares to similar 4 bedroom homes in Seguin- Price Comparison$111,557 lower
- Home Size220 sq. ft. larger
- Built in 1970Older than 95% of homes in Seguin
- Seguin Snapshot• 520 active listings• 44% have 4 bedrooms• Typical 4 bedroom size: 2152 sq. ft.• Typical 4 bedroom price: $347,056
Description
Welcome to your new home in a highly sought-after neighborhood! This charming residence is a true blank canvas, ready for your personal touch. This home offers the perfect blend of indoor-outdoor living, ideal for families of all sizes. Step inside to an open-concept floorplan filled with natural light, creating a warm and inviting atmosphere for gatherings. The cozy fireplace in the living area adds a touch of charm, while ample storage throughout keeps everything organized. The spacious primary suite, conveniently located on the first floor, features private access to the back porch-perfect for enjoying your morning coffee or unwinding in the evening. Upstairs, you'll find three generously sized bedrooms, a full bathroom, and even more storage, providing plenty of space for the entire family. Outdoors, a fully fenced backyard offers endless possibilities-whether it's playtime for the kids, gardening, or family barbecues. The secure space allows everyone to relax and enjoy the fresh air. Best of all, you'll have access to the beautiful Guadalupe River, complete with a state paddle trail-perfect for weekend adventures, kayaking, or peaceful strolls along the water. This home is ready to become the backdrop for new memories. Schedule your tour today and imagine your family thriving in this beautiful space!
MLS Listing ID
Listed By
(830) 299-4524
RE/MAX GO - NB
Map
Estimated Monthly Payment
$2,175Loan Amount
$223,725This calculator is illustrative, but your unique situation will best be served by seeking out a purchase budget pre-approval from a reputable mortgage provider. Start My Mortgage Application can provide you an approval within 48hrs.
Home Facts
Bathroom
Kitchen
Appliances
- Dryer Connection
- Washer Connection
- Stove/Range
- Ceiling Fans
- Microwave Oven
- Chandelier
Roof
- Composition
Levels
- Two
Cooling
- Two Central
Pool Features
- None
Window Features
- None Remain
Fireplace Features
- One
- Wood Burning
- Living Room
Association Amenities
- Boat Ramp
Flooring
- Carpeting
- Laminate
- Unstained Concrete
Foundation Details
- Slab
Architectural Style
- Two Story
- Traditional
Heating
- Central
