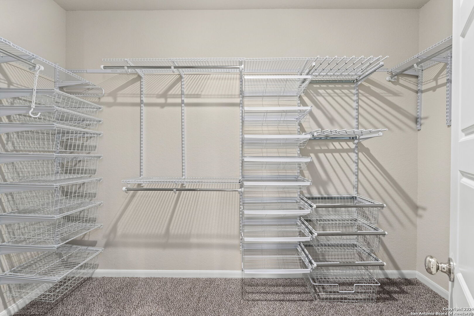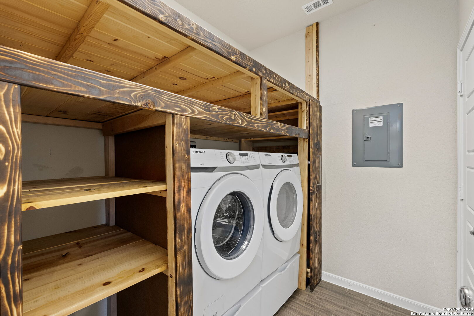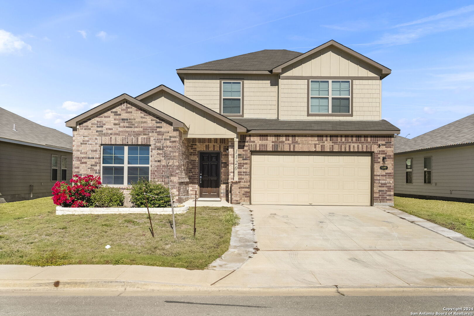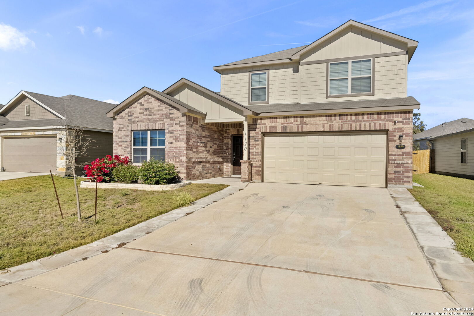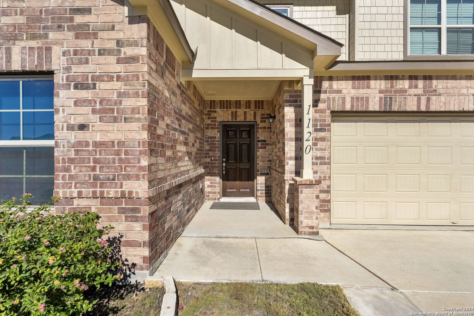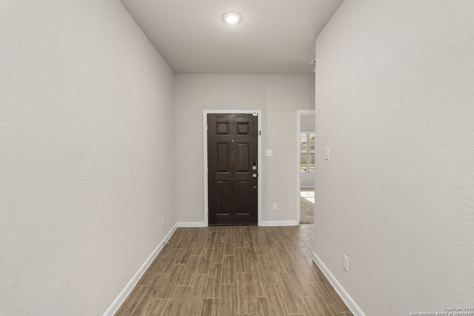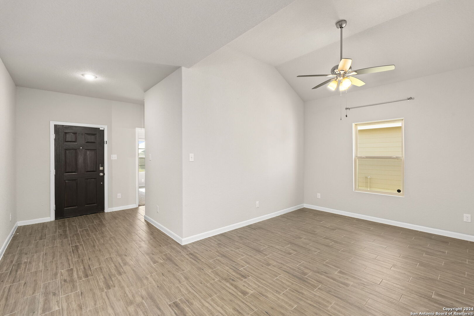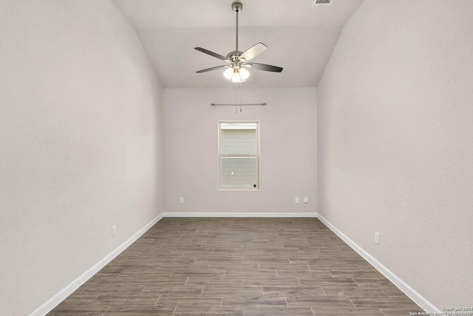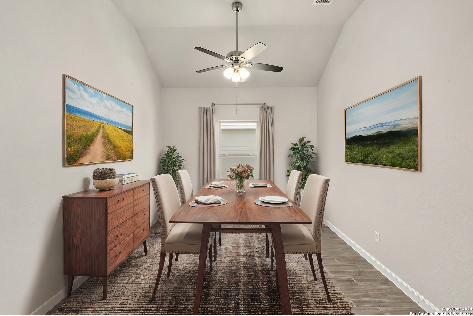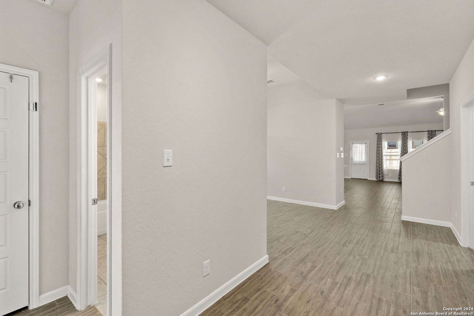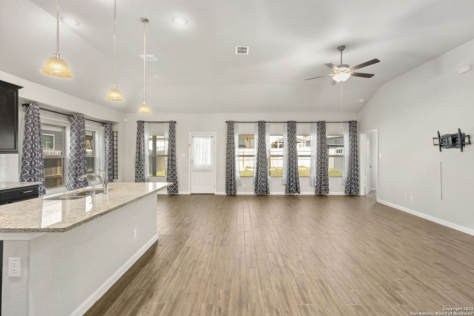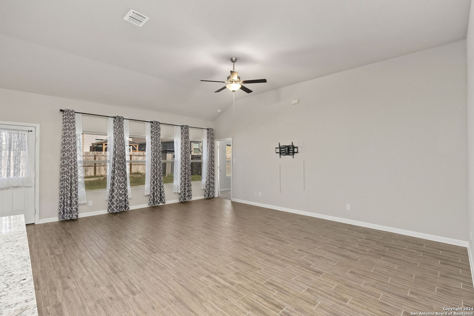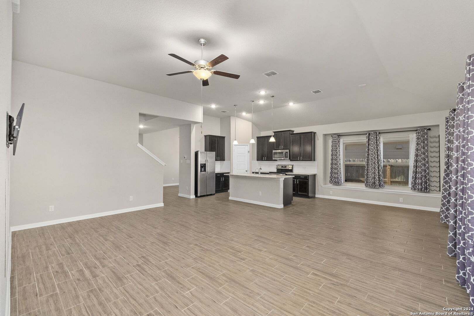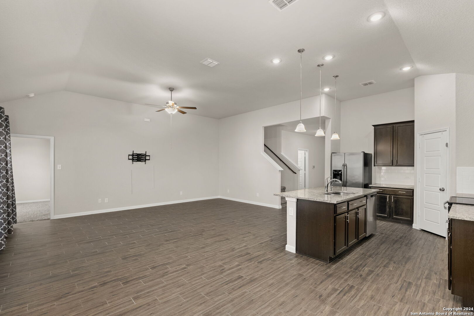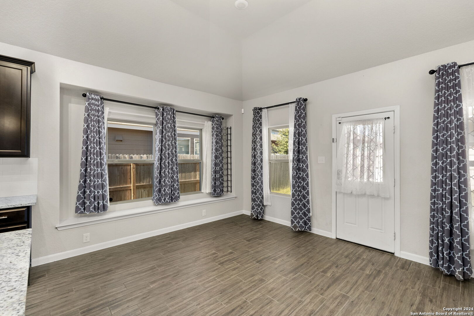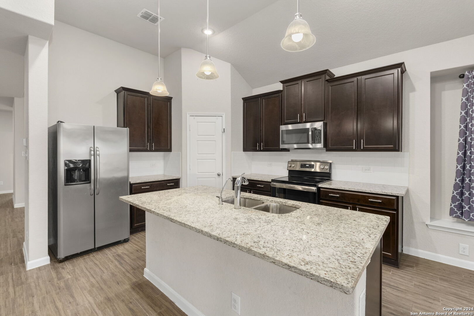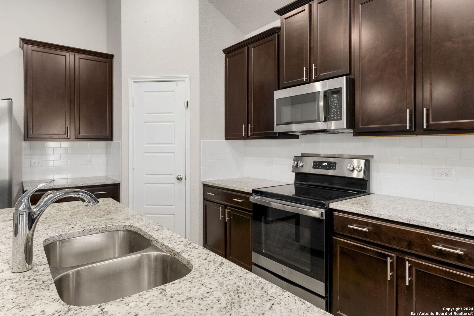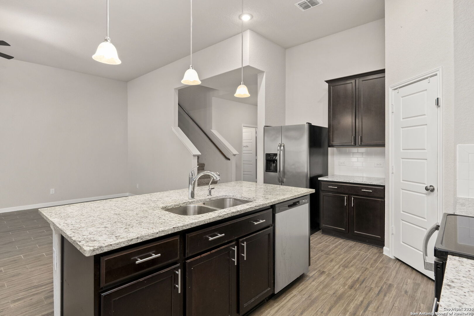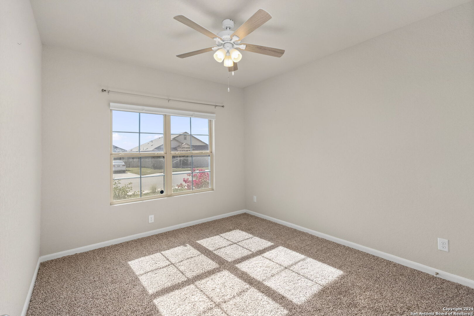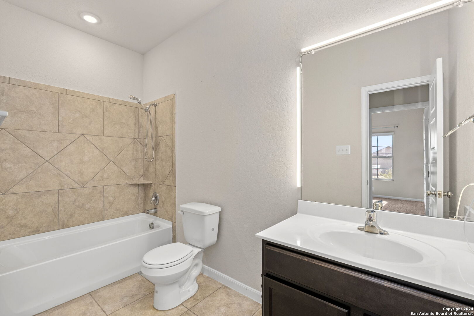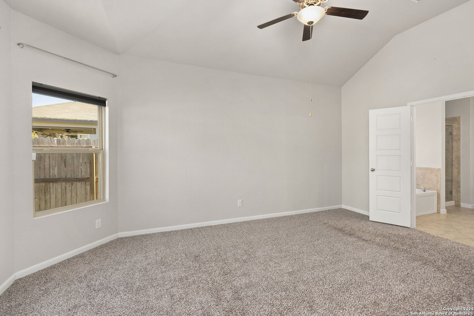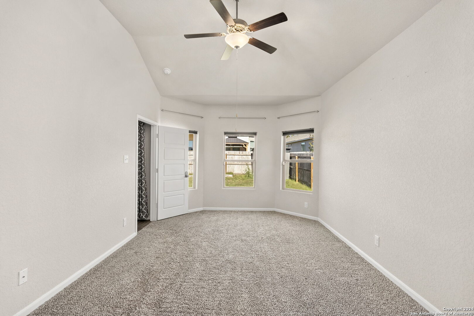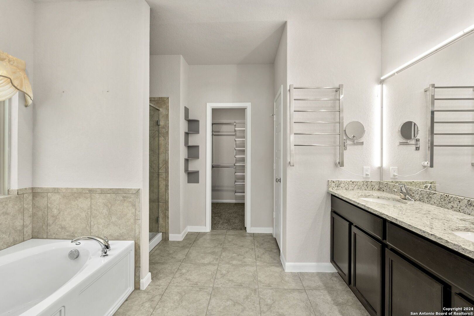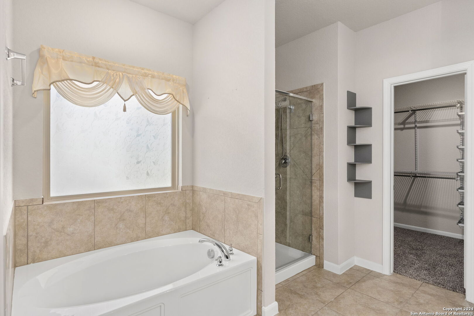Status
Market MatchUP
How this home compares to similar 4 bedroom homes in Seguin- Price Comparison$47,157 lower
- Home Size220 sq. ft. larger
- Built in 2021Older than 71% of homes in Seguin
- Seguin Snapshot• 520 active listings• 43% have 4 bedrooms• Typical 4 bedroom size: 2152 sq. ft.• Typical 4 bedroom price: $347,056
Description
Spacious Home Between New Braunfels and Seguin! Conveniently located off Hwy 46, this stunning 2,372 sq. ft. home features 4 bedrooms and 3 baths, offering plenty of room for comfort and entertaining. On the main floor, enjoy the convenience of a downstairs master suite, along with an additional bedroom and bathroom. Upstairs you will find two more bedrooms, a full bathroom, and a versatile loft space perfect for a playroom, office, or second living area. The heart of the home is the kitchen that boasts granite countertops, a large, beautiful island, and a cozy breakfast area. Opening up to a spacious living room provides the ideal setting for gatherings. Walk outside to the backyard where you will relax on the extended covered patio and make use of the handy storage shed in the backyard. This home offers an ideal blend of style and function in a prime location. Don't miss out!
MLS Listing ID
Listed By
(210) 483-7070
Coldwell Banker D'Ann Harper
Map
Estimated Monthly Payment
$2,859Loan Amount
$284,905This calculator is illustrative, but your unique situation will best be served by seeking out a purchase budget pre-approval from a reputable mortgage provider. Start My Mortgage Application can provide you an approval within 48hrs.
Home Facts
Bathroom
Kitchen
Appliances
- Ceiling Fans
- Dishwasher
- Microwave Oven
- Dryer Connection
- Disposal
- Refrigerator
- Washer Connection
- Stove/Range
Roof
- Composition
Levels
- Two
Cooling
- One Central
Pool Features
- None
Window Features
- All Remain
Exterior Features
- Covered Patio
Fireplace Features
- Not Applicable
Association Amenities
- Park/Playground
- Jogging Trails
Flooring
- Carpeting
- Ceramic Tile
- Wood
Foundation Details
- Slab
Architectural Style
- Two Story
- Traditional
Heating
- 1 Unit
- Central
