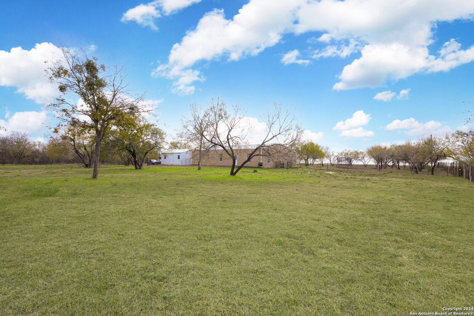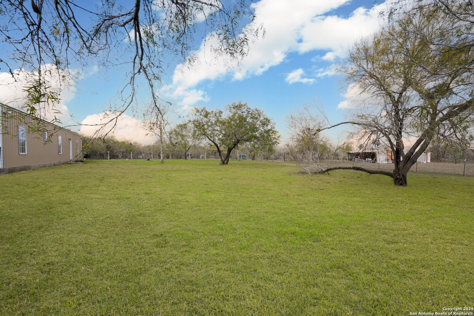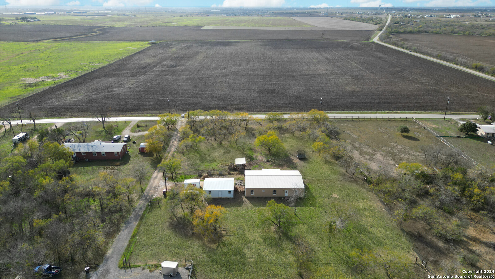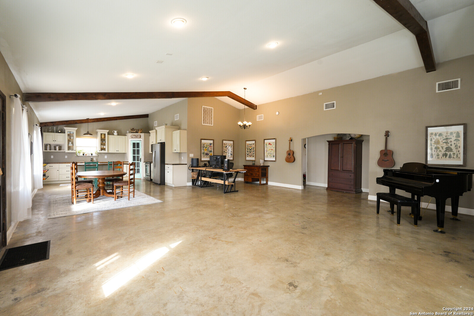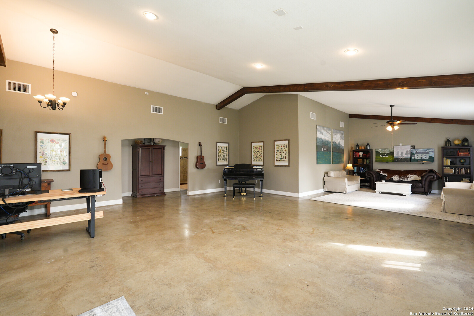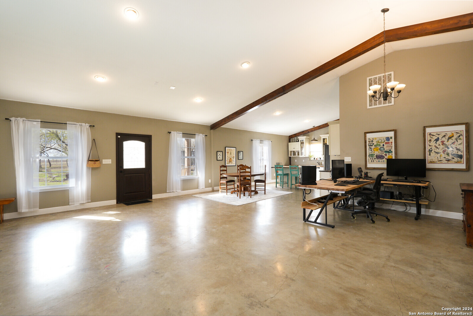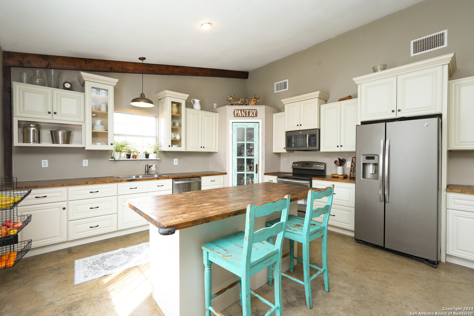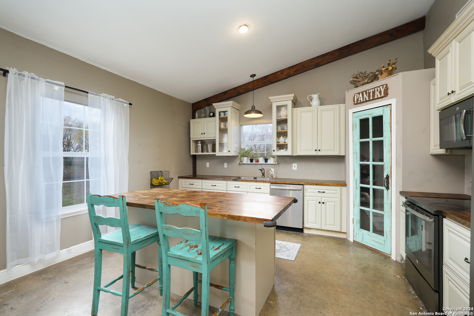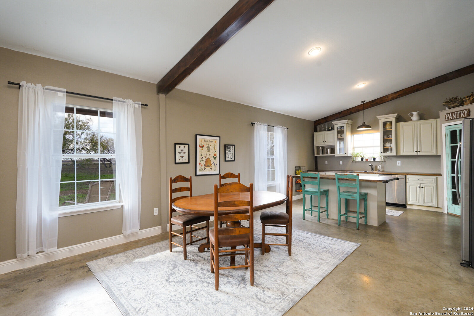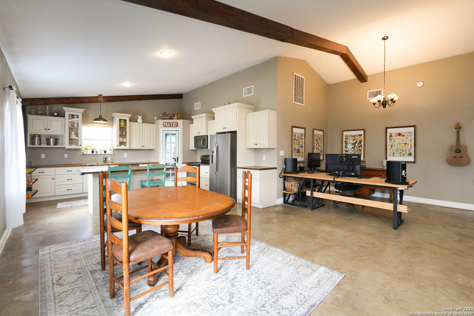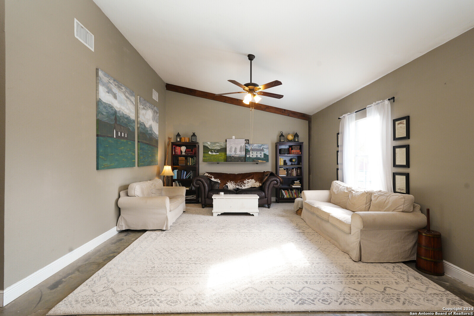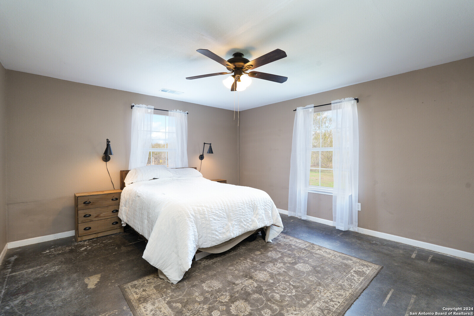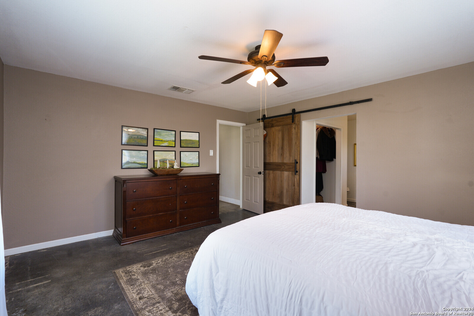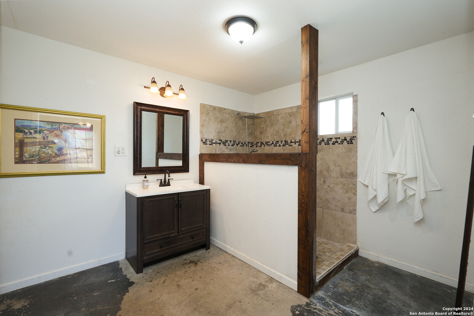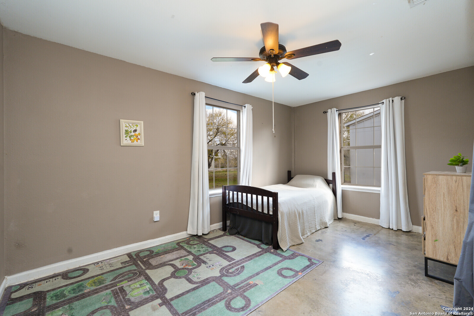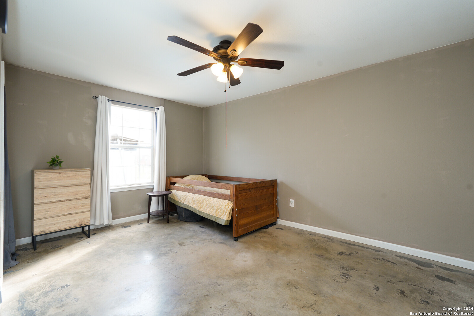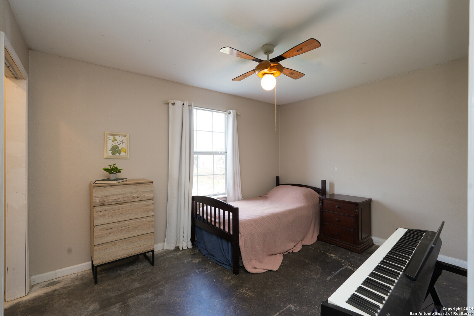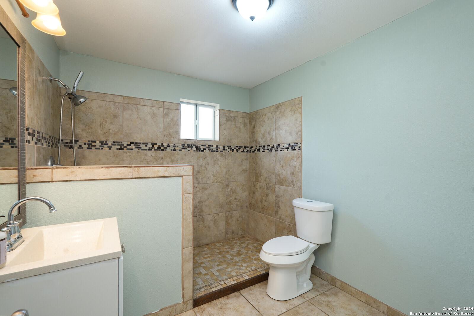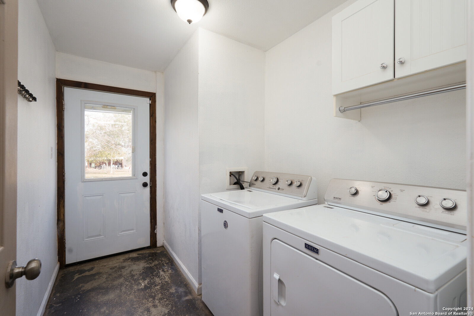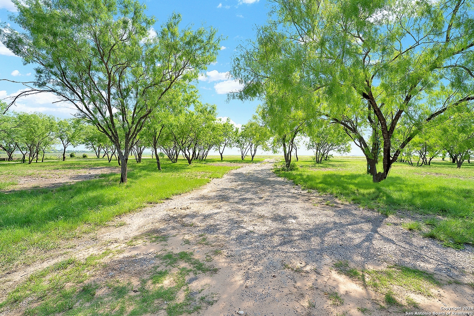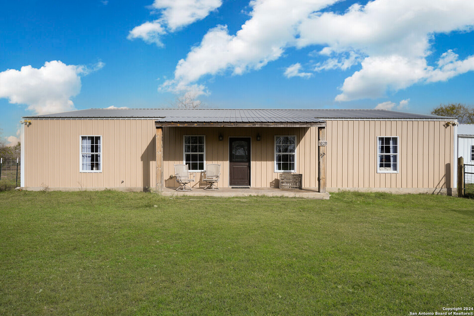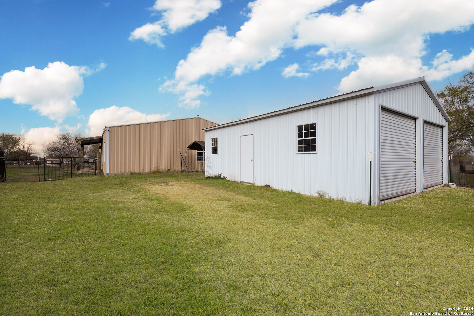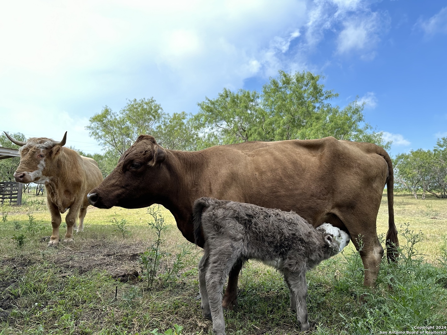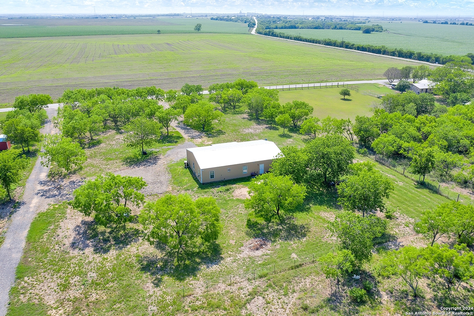Status
Market MatchUP
How this home compares to similar 4 bedroom homes in Seguin- Price Comparison$121,943 higher
- Home Size248 sq. ft. larger
- Built in 2014Older than 80% of homes in Seguin
- Seguin Snapshot• 520 active listings• 43% have 4 bedrooms• Typical 4 bedroom size: 2152 sq. ft.• Typical 4 bedroom price: $347,056
Description
Where the horizon kisses the earth, this barndominium offers a sanctuary of quiet wonder. Its all-metal exterior exudes strength and simplicity, while stained concrete floors and sunlit spaces tell stories of warmth and connection. The open floor plan flows effortlessly. Lakes, rivers, and vibrant towns are close enough for adventure yet distant enough for peace. Free of city taxes and HOA constraints, this is freedom in its purest form. An oversized garage and barn await your projects and animals, offering space for a horse or cows to roam, chickens to greet the morning, or hands in the soil. This is balance-room to breathe without overwhelm. Here, sunsets dazzle, possibilities abound, and the countryside welcomes you home to a life imagined and fulfilled.
MLS Listing ID
Listed By
(210) 389-5266
Option One Real Estate
Map
Estimated Monthly Payment
$3,928Loan Amount
$445,550This calculator is illustrative, but your unique situation will best be served by seeking out a purchase budget pre-approval from a reputable mortgage provider. Start My Mortgage Application can provide you an approval within 48hrs.
Home Facts
Bathroom
Kitchen
Appliances
- Dryer Connection
- Dishwasher
- Smoke Alarm
- Washer Connection
- Ice Maker Connection
- Ceiling Fans
- Electric Water Heater
- Microwave Oven
- Stove/Range
- Smooth Cooktop
- Chandelier
Roof
- Metal
Levels
- One
Cooling
- One Central
Pool Features
- None
Window Features
- Some Remain
Other Structures
- Workshop
- Storage
- RV/Boat Storage
Exterior Features
- Workshop
- Patio Slab
- Partial Fence
- Storage Building/Shed
- Covered Patio
- Mature Trees
- Wire Fence
Fireplace Features
- Not Applicable
Association Amenities
- None
Accessibility Features
- Entry Slope less than 1 foot
- Stall Shower
- No Carpet
- No Stairs
- 2+ Access Exits
- First Floor Bath
- Level Lot
- Level Drive
- Int Door Opening 32"+
- No Steps Down
- First Floor Bedroom
Flooring
- Stained Concrete
Foundation Details
- Slab
Architectural Style
- Ranch
- One Story
- Contemporary
- Texas Hill Country
Heating
- Central
