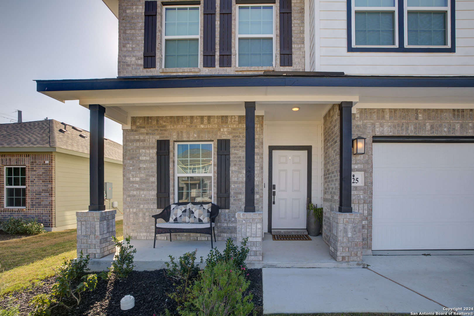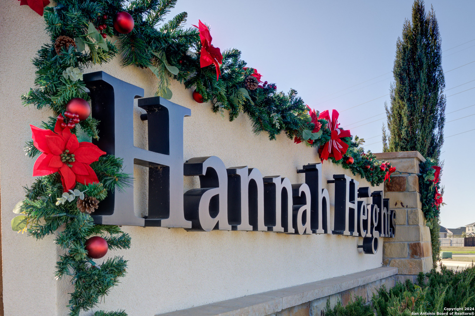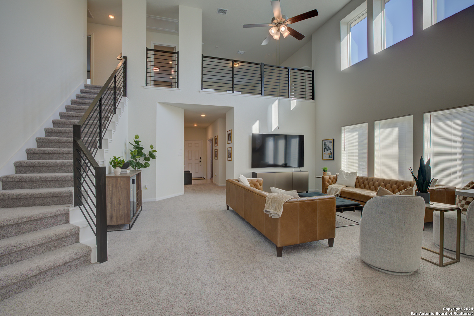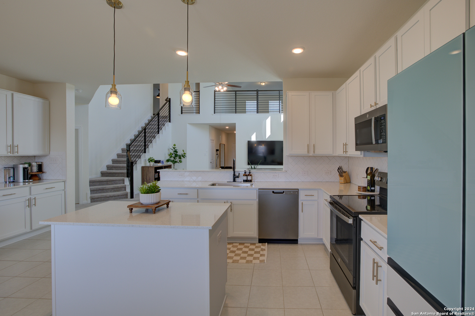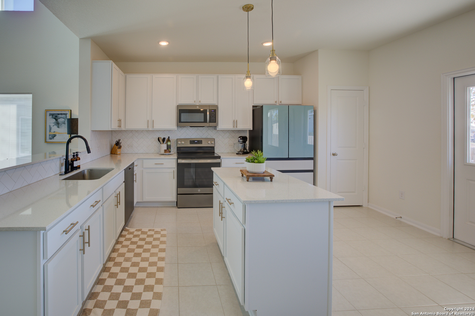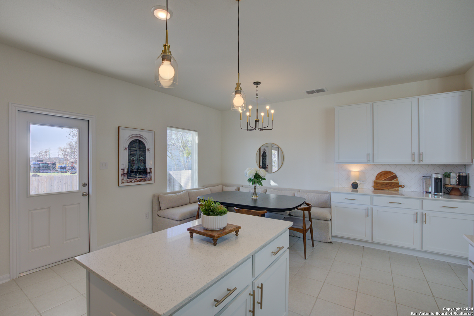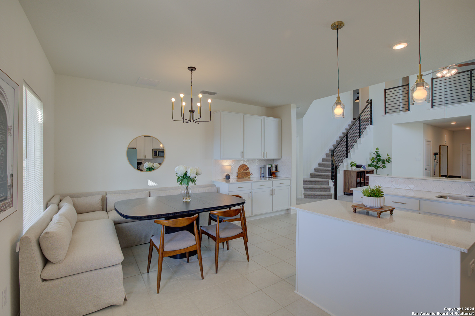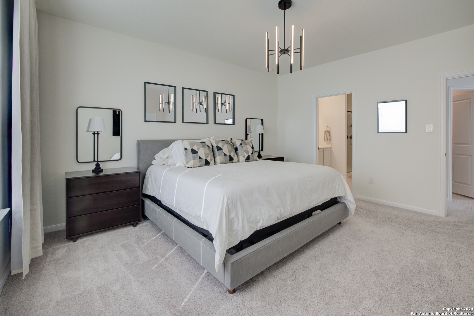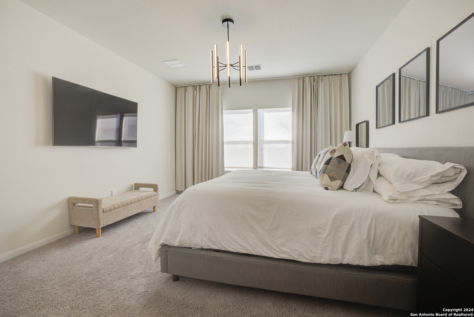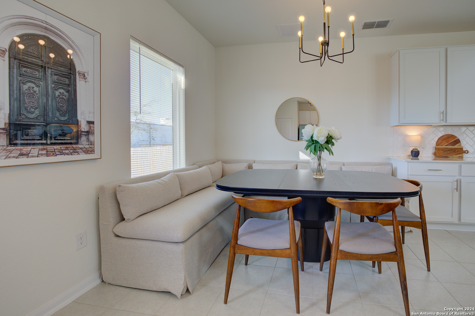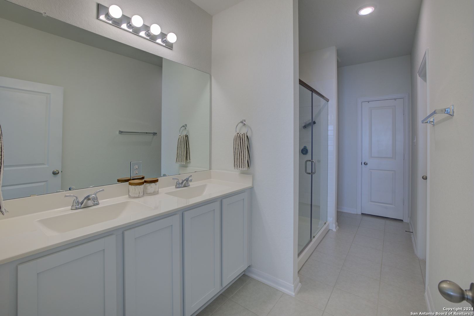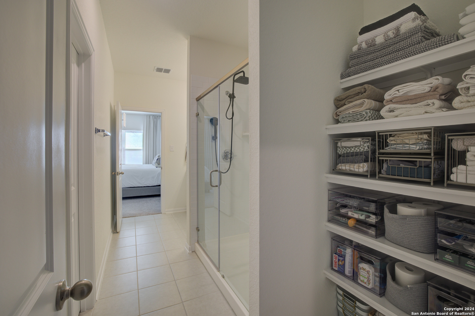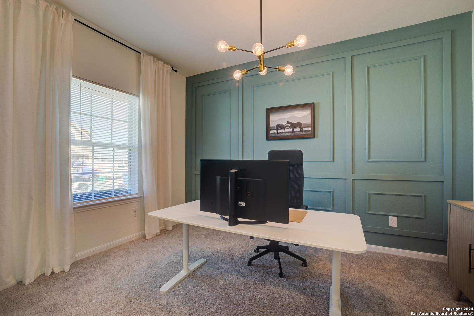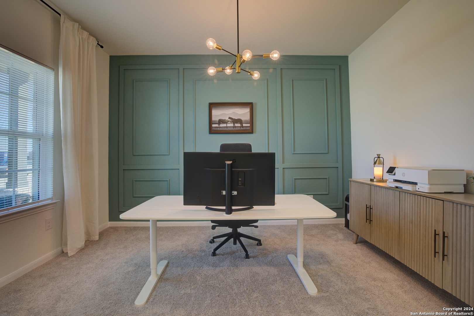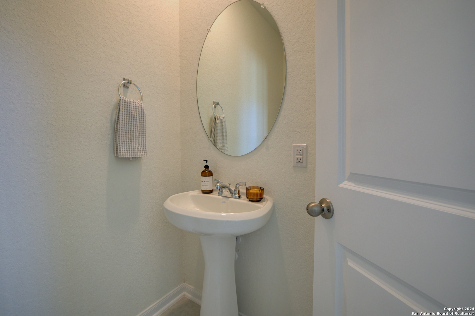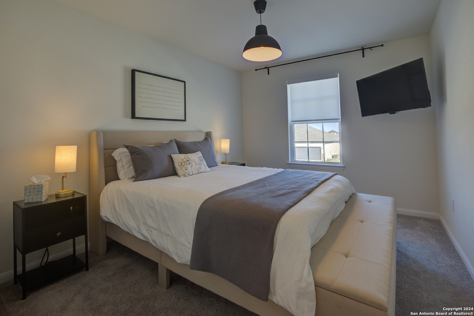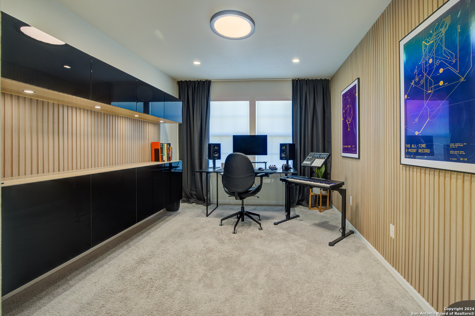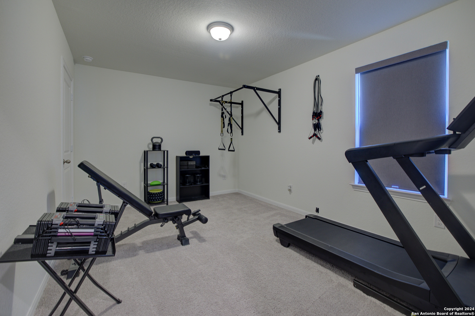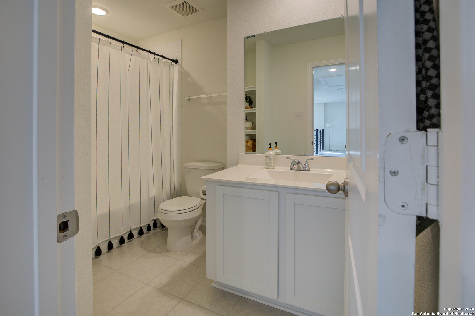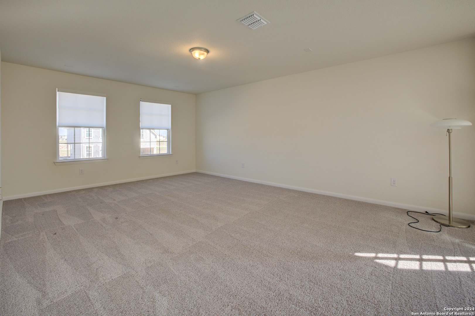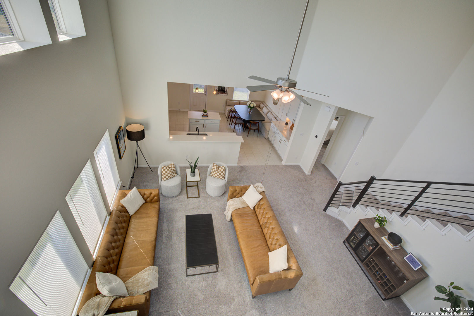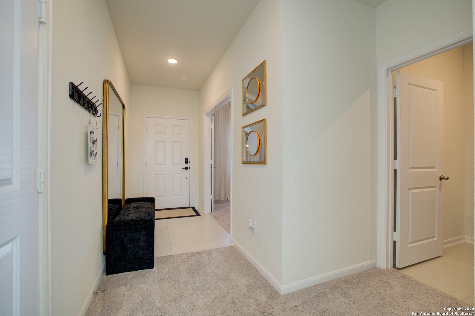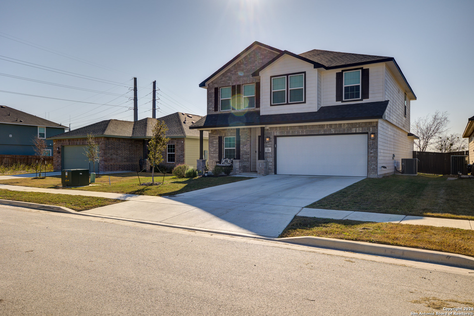Status
Market MatchUP
How this home compares to similar 4 bedroom homes in Seguin- Price Comparison$27,942 higher
- Home Size355 sq. ft. larger
- Built in 2022Older than 67% of homes in Seguin
- Seguin Snapshot• 520 active listings• 43% have 4 bedrooms• Typical 4 bedroom size: 2152 sq. ft.• Typical 4 bedroom price: $347,056
Description
A True Masterpiece in the Heart of Navarro School District From the moment you step inside, you'll feel as though you've entered the pages of a luxury design magazine. This home is filled with stunning upgrades, and the attention to detail is evident throughout-it's an experience you truly must see for yourself. Lovingly maintained and gently lived in, this home offers the feel of brand-new construction. If you're considering a new build, you owe it to yourself to check this one out first. The spacious layout provides ample room for a growing family, and its location in the highly sought-after Navarro School District makes it even more desirable. A separate office downstairs provides a quiet space for work, while a large bonus room upstairs offers endless possibilities-whether you envision a home theater, game room, or additional living area. The high end Samsung refrigerator is included and there are additional furnishing that can be negotiated in sale.
MLS Listing ID
Listed By
(210) 493-1766
BHHS Don Johnson, REALTORS
Map
Estimated Monthly Payment
$3,384Loan Amount
$356,250This calculator is illustrative, but your unique situation will best be served by seeking out a purchase budget pre-approval from a reputable mortgage provider. Start My Mortgage Application can provide you an approval within 48hrs.
Home Facts
Bathroom
Kitchen
Appliances
- Disposal
- Dryer Connection
- Microwave Oven
- Smoke Alarm
- City Garbage service
- Stove/Range
- Washer Connection
- Garage Door Opener
- Electric Water Heater
- Refrigerator
- Dishwasher
- Ceiling Fans
- Solid Counter Tops
Roof
- Composition
Levels
- Two
Cooling
- One Central
Pool Features
- None
Window Features
- All Remain
Parking Features
- Two Car Garage
Fireplace Features
- Not Applicable
Association Amenities
- None
Flooring
- Ceramic Tile
- Carpeting
Foundation Details
- Slab
Architectural Style
- Two Story
Heating
- Central
