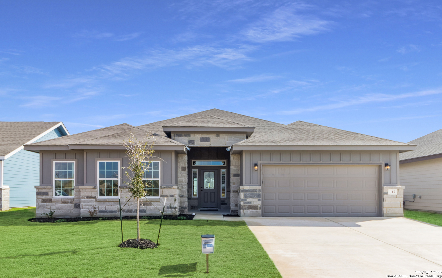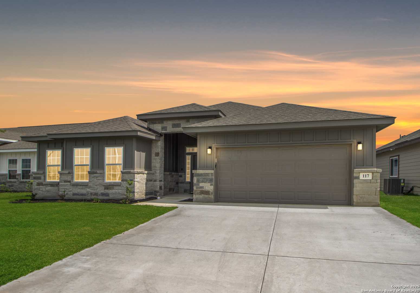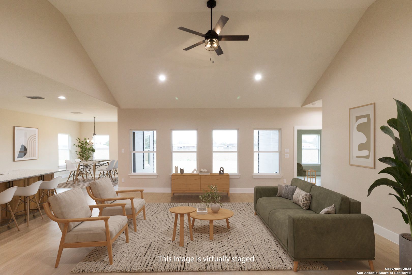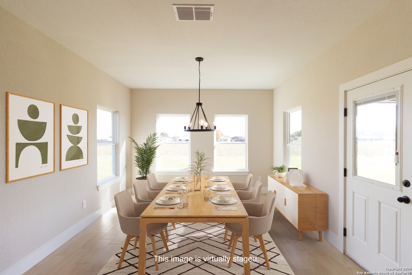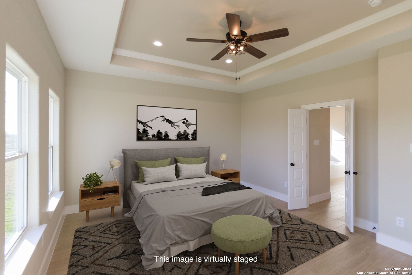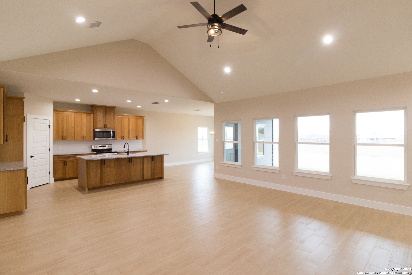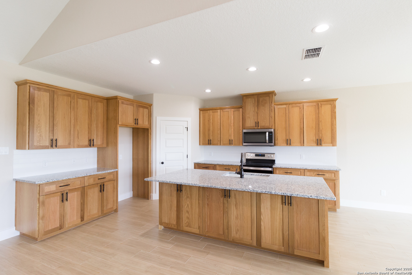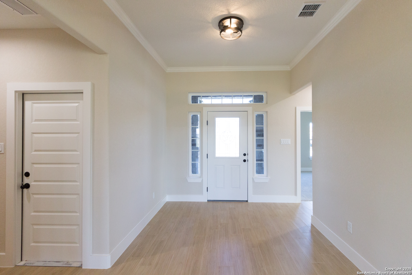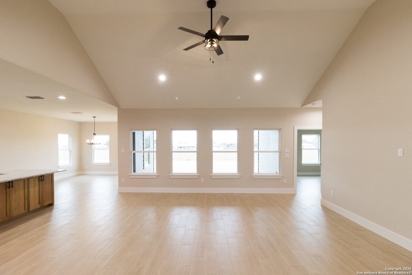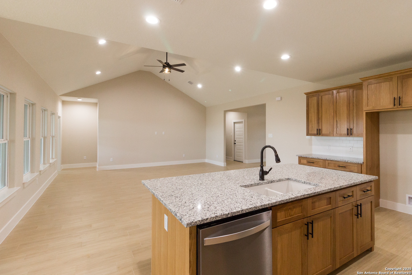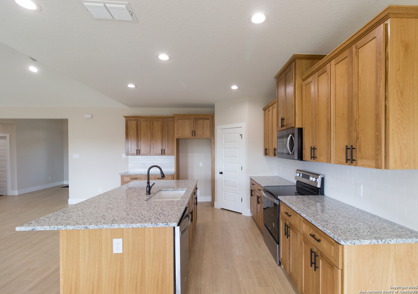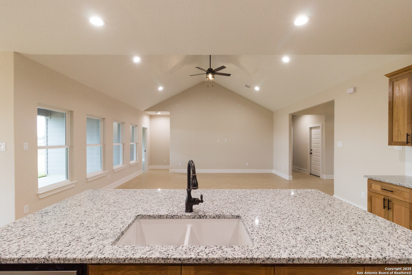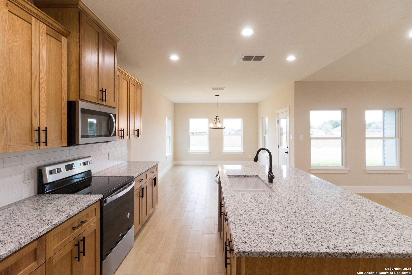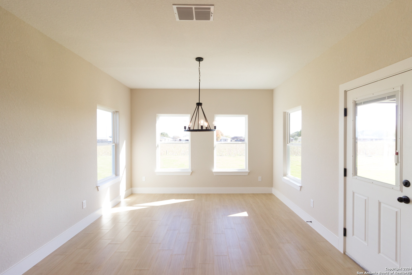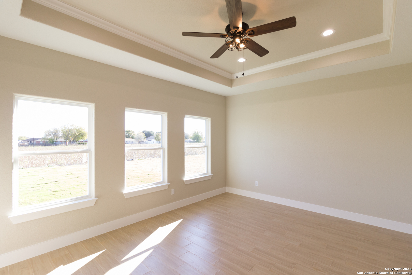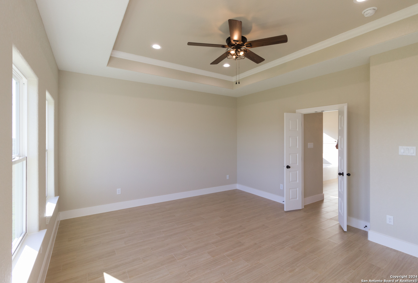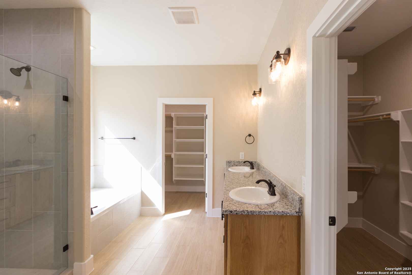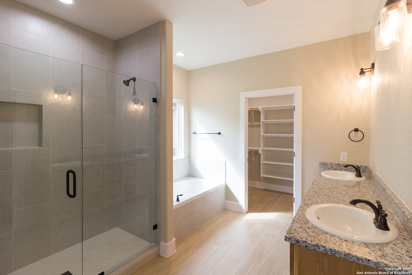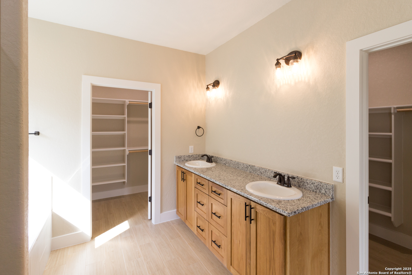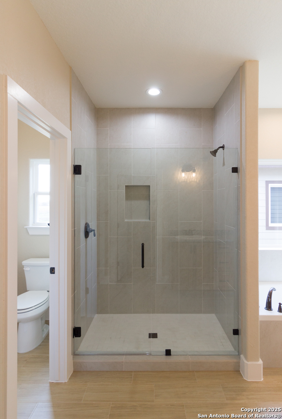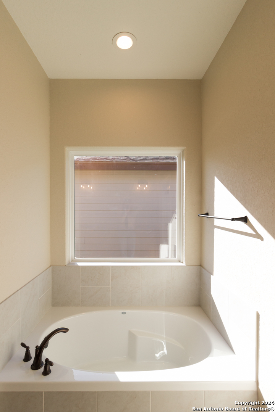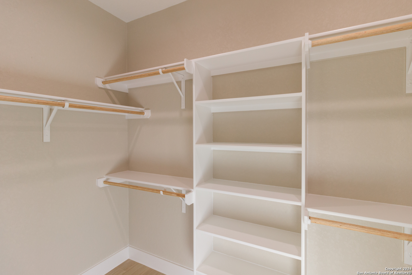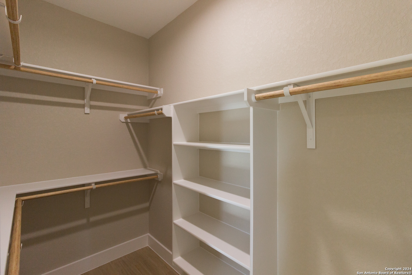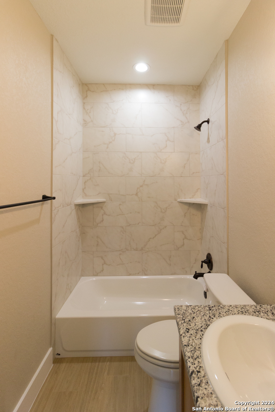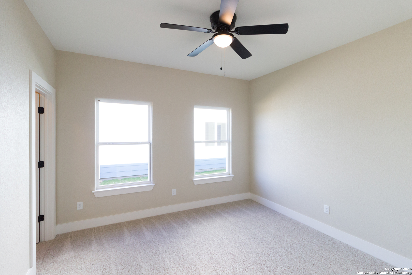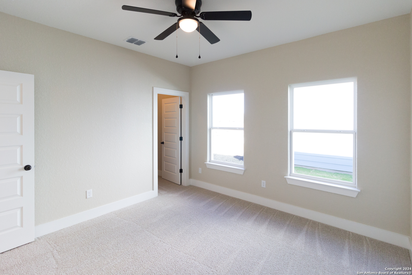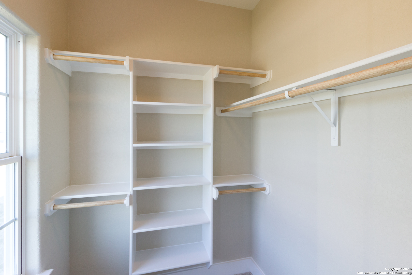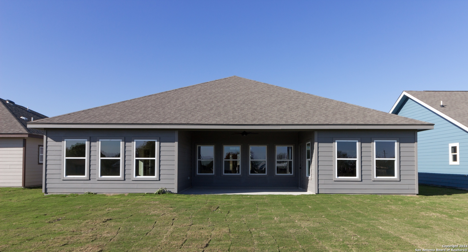Status
Market MatchUP
How this home compares to similar 3 bedroom homes in Seguin- Price Comparison$79,531 higher
- Home Size366 sq. ft. larger
- Built in 2024Newer than 84% of homes in Seguin
- Seguin Snapshot• 512 active listings• 45% have 3 bedrooms• Typical 3 bedroom size: 1608 sq. ft.• Typical 3 bedroom price: $295,368
Description
Move-in ready now!! Custom 1974 SqFt. home in Marion Park (Marion, TX), open concept floor plan with 3 bedrooms & 2 full baths. Large, level lot (0.172 acre) within Marion ISD- minutes from I-35 & I-10. Quiet countryside feel with a convenient location close to New Braunfels/Cibolo. NO HOA! Large master suite with double walk-in closets, garden tub, full-tile shower and double vanity. Every bedroom includes a spacious walk-in closet! Kitchen features an oversized island, custom natural stained white oak cabinets w/ 42" uppers, walk-in pantry, full tile backsplash and large dining area. Wood-look tile flooring in wet areas and living room, carpet in the bedrooms and closets. Granite counters and high 9' ceilings throughout the home. Tray ceiling in master bedroom and vaulted ceiling in living room. Attached 2-car garage with walls textured, painted, and with trim. Features full sod in front, back and side yards as well as a sprinkler system. Affordable luxury in the perfect location! Quality materials used for a high-quality home built to last~ see it for yourself! High-speed fiber internet available in this no HOA community!
MLS Listing ID
Listed By
Map
Estimated Monthly Payment
$2,802Loan Amount
$356,155This calculator is illustrative, but your unique situation will best be served by seeking out a purchase budget pre-approval from a reputable mortgage provider. Start My Mortgage Application can provide you an approval within 48hrs.
Home Facts
Bathroom
Kitchen
Appliances
- Stove/Range
- Washer Connection
- Ceiling Fans
- Disposal
- Dryer Connection
- Dishwasher
- Custom Cabinets
- Electric Water Heater
- Solid Counter Tops
Roof
- Composition
Levels
- One
Cooling
- One Central
Pool Features
- None
Window Features
- None Remain
Fireplace Features
- Not Applicable
Association Amenities
- None
Flooring
- Ceramic Tile
- Carpeting
Foundation Details
- Slab
Architectural Style
- One Story
Heating
- Heat Pump
