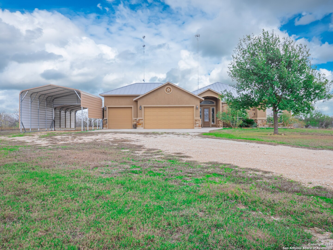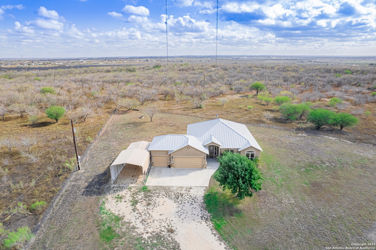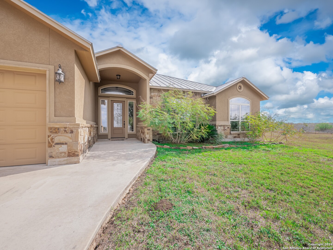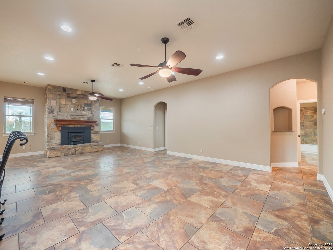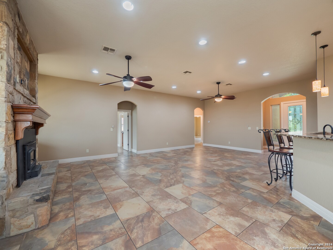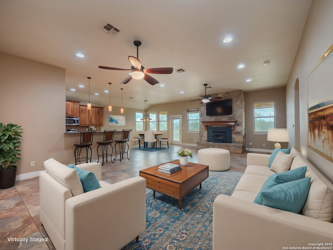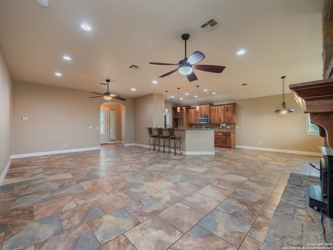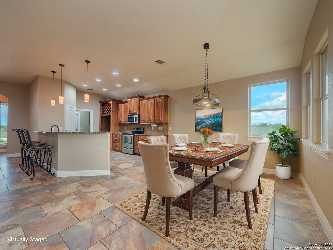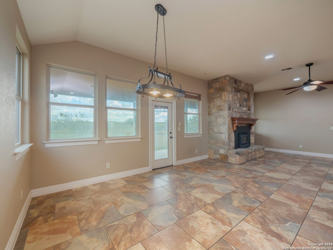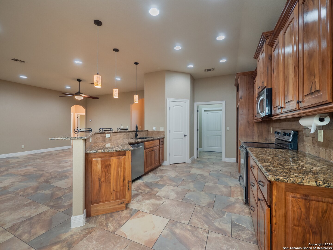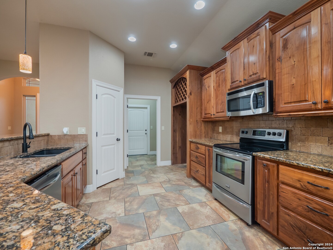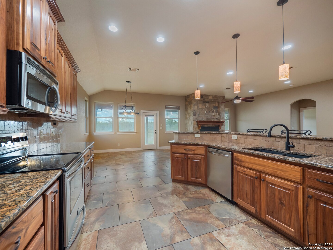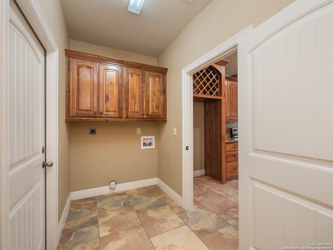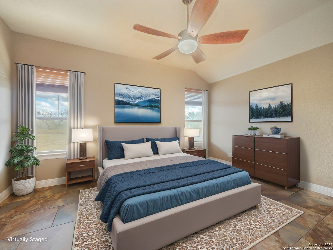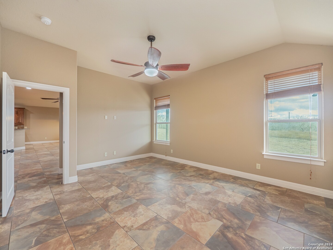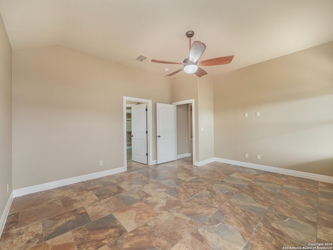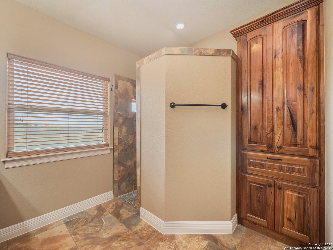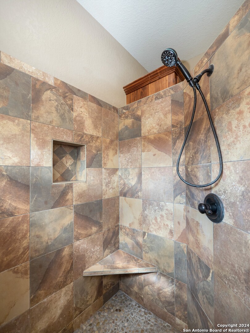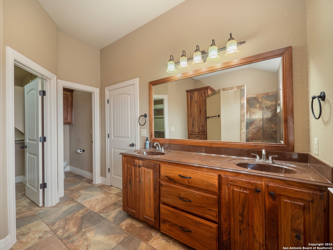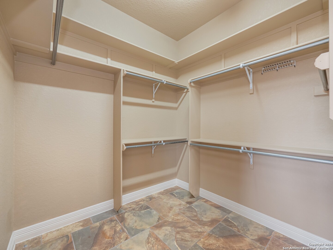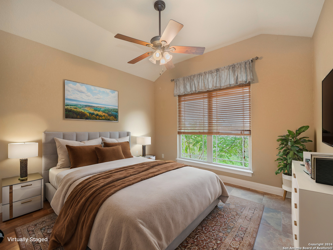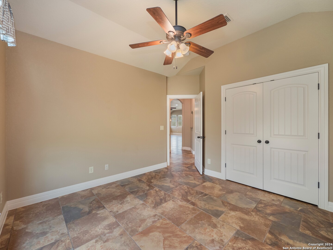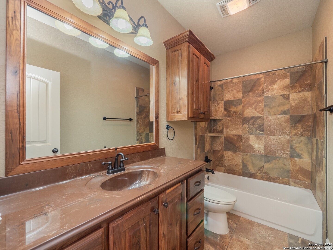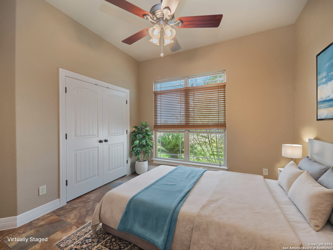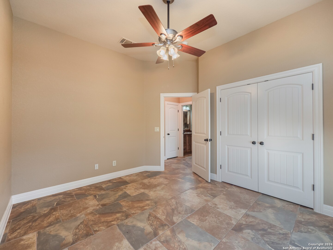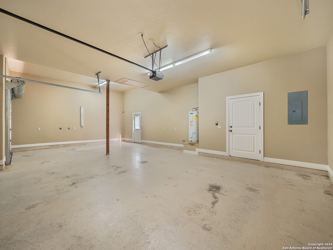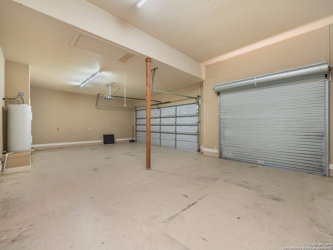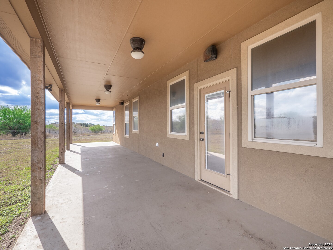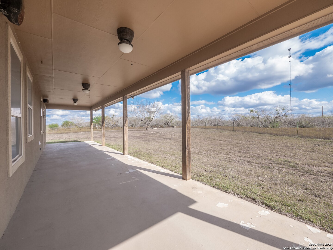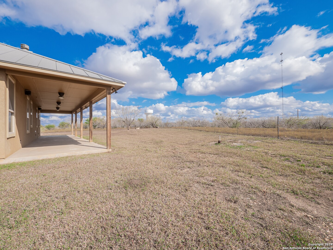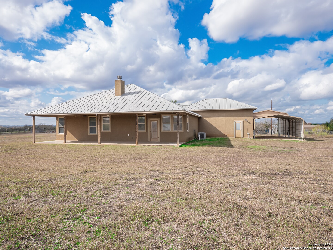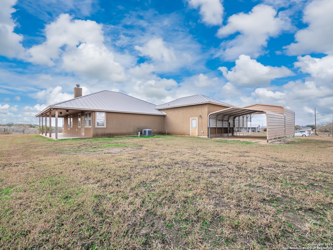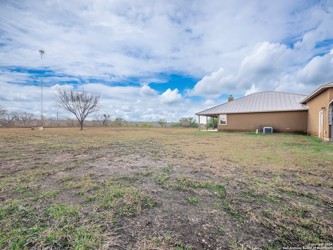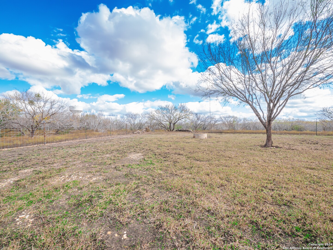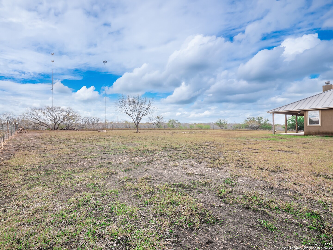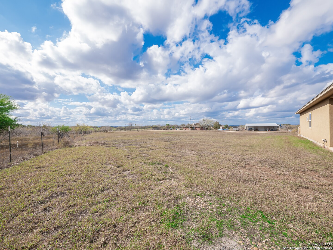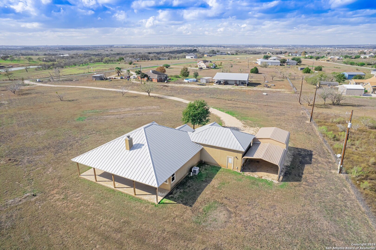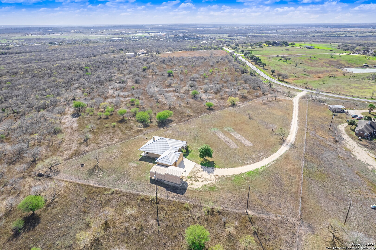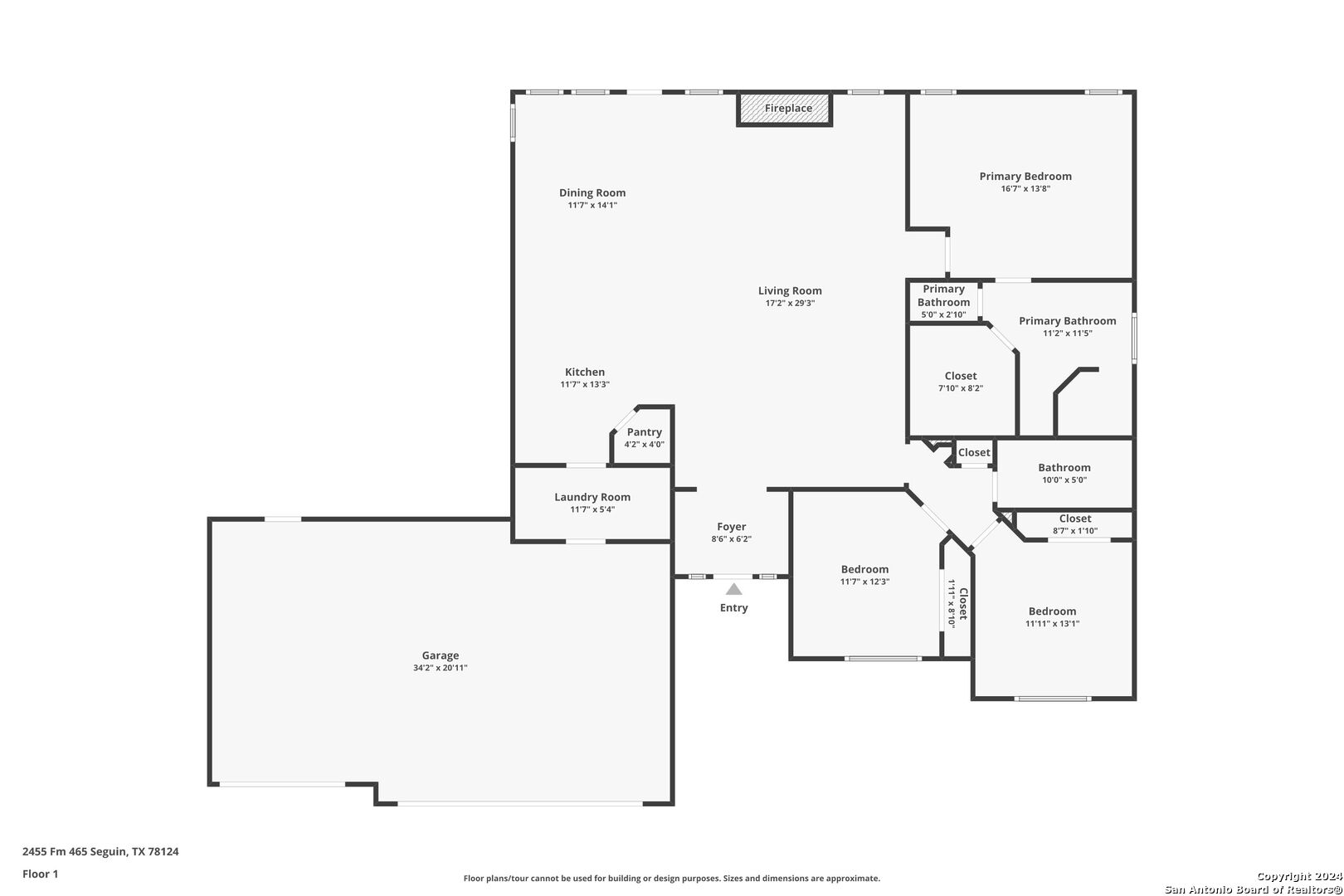Status
Market MatchUP
How this home compares to similar 3 bedroom homes in Seguin- Price Comparison$253,631 higher
- Home Size306 sq. ft. larger
- Built in 2012Older than 80% of homes in Seguin
- Seguin Snapshot• 512 active listings• 45% have 3 bedrooms• Typical 3 bedroom size: 1608 sq. ft.• Typical 3 bedroom price: $295,368
Description
This custom-built home is an exceptional find, boasting 3 bedrooms and 2 baths within 1,914 square feet of stylish living space on 2.5 acres. It's move-in ready and perfectly balances modern elegance with rustic charm, featuring an open floor plan that invites you in. The interior showcases stunning porcelain tile, a welcoming living room with a wood stove insert and fan, and a chef's kitchen with exquisite custom walnut cabinets and a built-in wine rack. The primary bedroom offers a luxurious ensuite bath with dual vanities and a spacious walk-in shower, ensuring comfort and convenience. The fully fenced yard, designed with sturdy goat fencing, is ideal for pets and horses, while the electric security gate enhances your peace of mind. The large 3-car garage is also a standout, featuring plumbing for an outdoor sink, a 30 amp welding plug, and a 50 amp RV hookup. Enjoy breathtaking panoramic views from the expansive covered back porch, and rest easy knowing that the lifetime standing seam metal roof contributes to low monthly utility bills. Located just 1.5 miles from IH10, this home provides an effortless commute to San Antonio. Don't miss out on this remarkable opportunity!
MLS Listing ID
Listed By
Map
Estimated Monthly Payment
$4,566Loan Amount
$521,550This calculator is illustrative, but your unique situation will best be served by seeking out a purchase budget pre-approval from a reputable mortgage provider. Start My Mortgage Application can provide you an approval within 48hrs.
Home Facts
Bathroom
Kitchen
Appliances
- Dishwasher
- Electric Water Heater
- Cook Top
- Disposal
- Microwave Oven
- Dryer Connection
- Stove/Range
- Solid Counter Tops
- Washer Connection
- Garage Door Opener
- Ceiling Fans
- Smoke Alarm
- Wood Stove
Roof
- Metal
Levels
- One
Cooling
- One Central
Pool Features
- None
Window Features
- None Remain
Exterior Features
- Wire Fence
- Covered Patio
- Patio Slab
Fireplace Features
- One
- Living Room
- Wood Burning
Association Amenities
- None
Flooring
- Ceramic Tile
Foundation Details
- Slab
Architectural Style
- One Story
Heating
- Central
