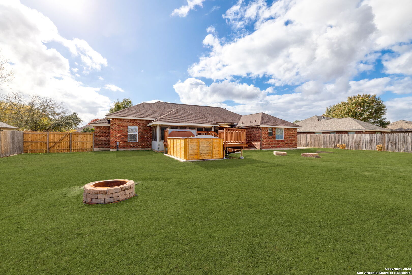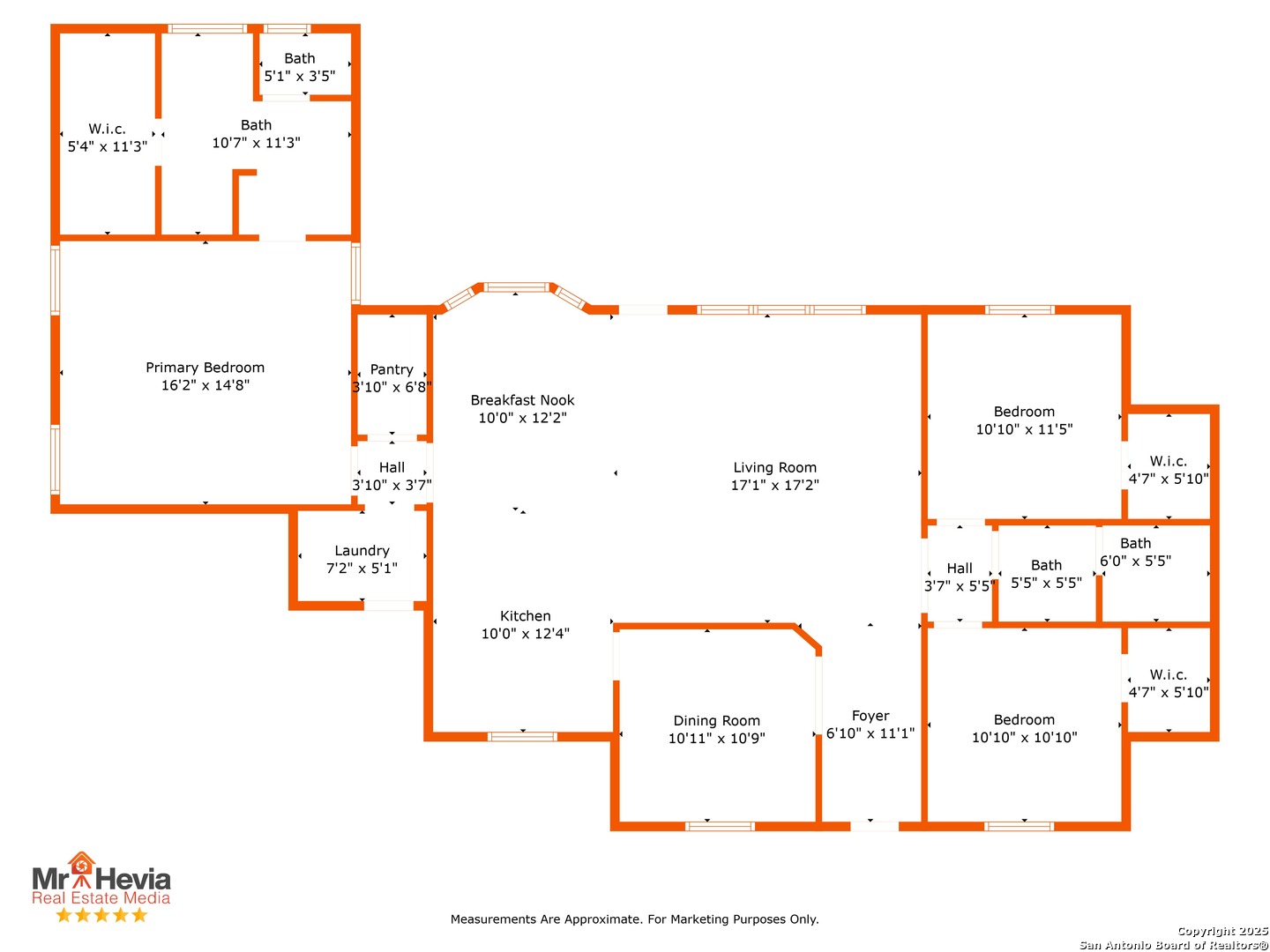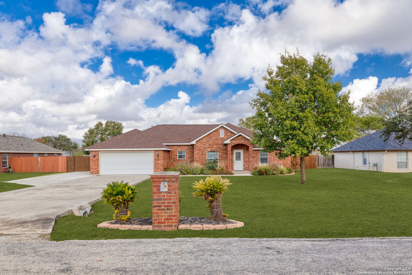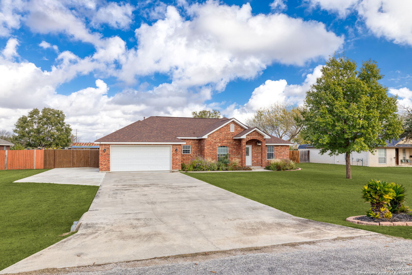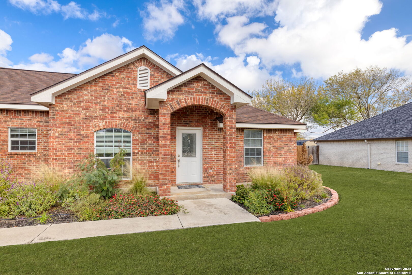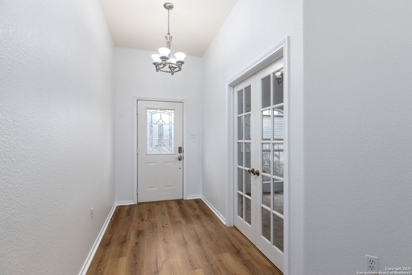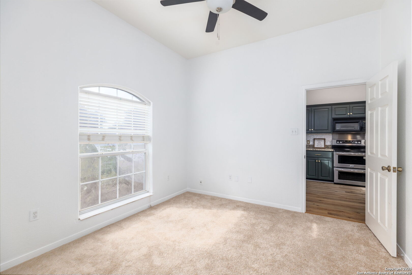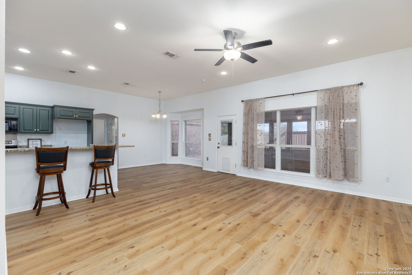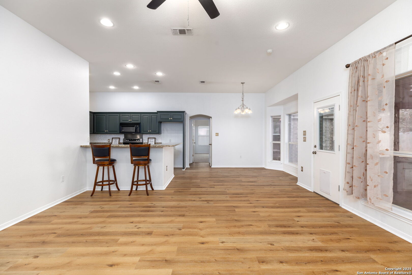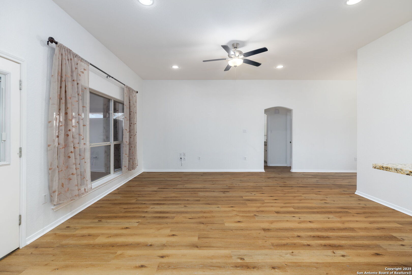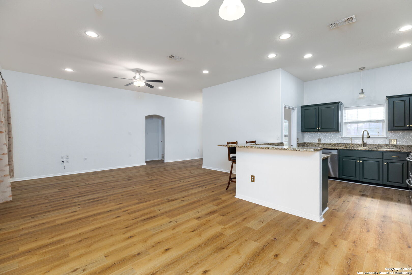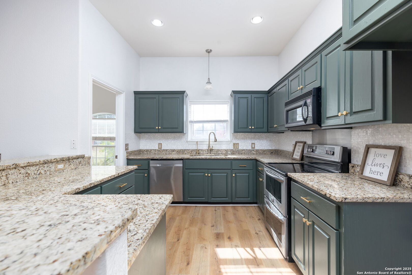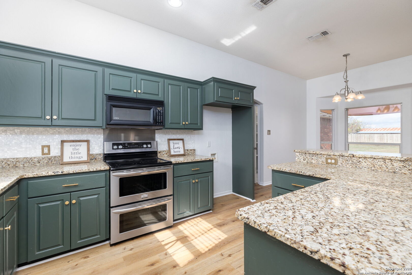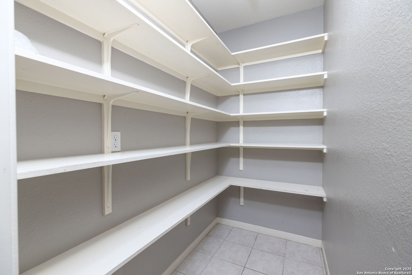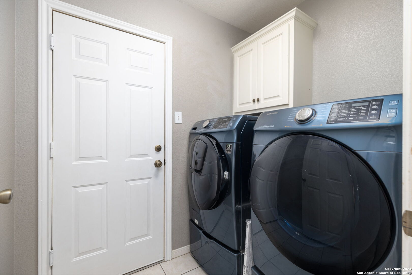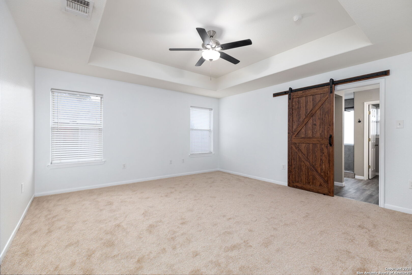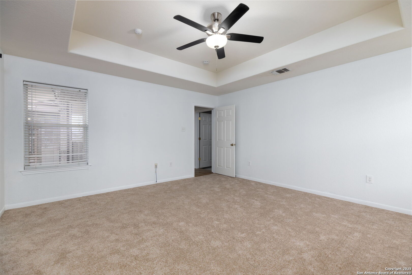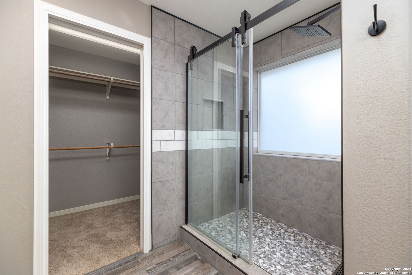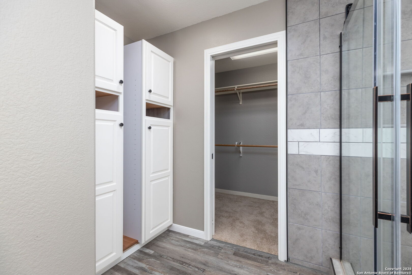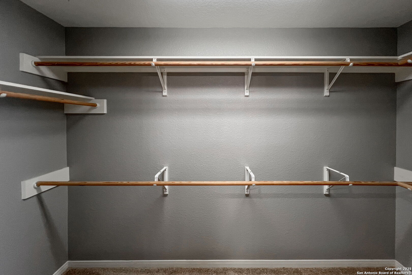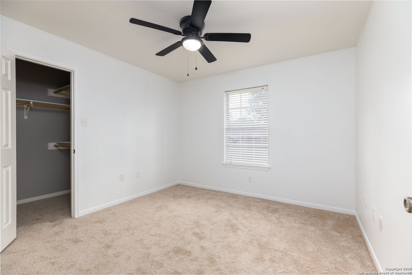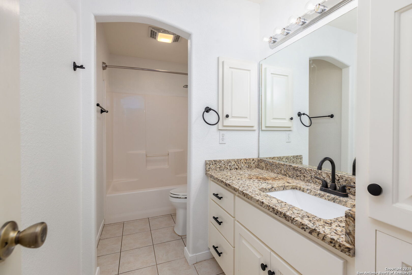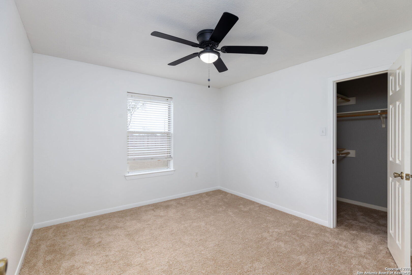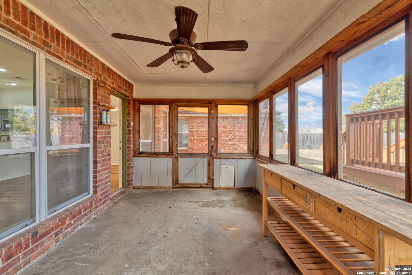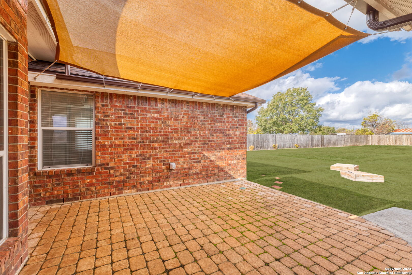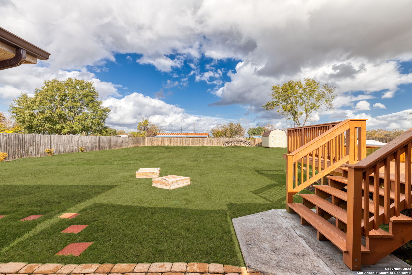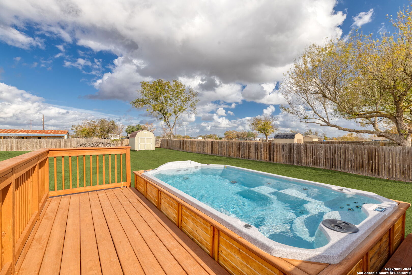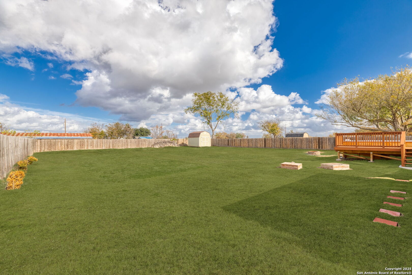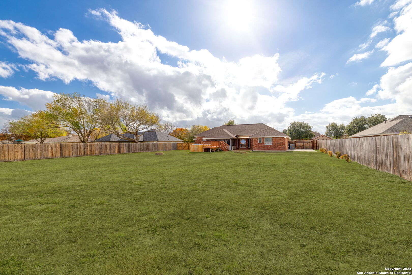Status
Market MatchUP
How this home compares to similar 3 bedroom homes in Seguin- Price Comparison$171,434 higher
- Home Size219 sq. ft. larger
- Built in 2003Older than 84% of homes in Seguin
- Seguin Snapshot• 520 active listings• 45% have 3 bedrooms• Typical 3 bedroom size: 1603 sq. ft.• Typical 3 bedroom price: $298,565
Description
Welcome to your dream home! This beautifully updated 3-bedroom, 2-bathroom residence boasts 1,822 sq ft of comfortable living space, nestled on a generous 0.5-acre lot. Built in 2003 and thoughtfully updated in 2022 and 2023, this home combines modern elegance with cozy charm. Step inside to discover a bright and inviting open floor plan featuring stunning new cabinets and luxurious granite countertops that elevate the heart of the home-the kitchen! Perfect for both everyday living and entertaining, this space is designed for functionality and style with a walk in pantry allowing you to have plenty of food for family and friends. Retreat to the spacious master suite, with an en-suite bathroom for your convenience. Two additional well-appointed bedrooms and one den provide ample space for family and guests. One of the standout features of this property is the enclosed back porch, offering a perfect spot for morning coffee or evening relaxation. Step outside to your own private oasis, complete with an above-ground swim spa, ideal for unwinding after a long day. Enjoy the beautifully constructed new deck that seamlessly connects the hot tub to the back porch, perfect for entertaining friends or enjoying a quiet evening under the stars. With lush landscaping and plenty of outdoor space, this home offers a unique blend of comfort and tranquility. Don't miss your chance to own this stunning property that has been meticulously updated and is ready for you to move in and make it your own! Schedule your private tour today and experience the perfect blend of modern living and outdoor relaxation!
MLS Listing ID
Listed By
(210) 581-9050
JB Goodwin, REALTORS
Map
Estimated Monthly Payment
$4,036Loan Amount
$446,500This calculator is illustrative, but your unique situation will best be served by seeking out a purchase budget pre-approval from a reputable mortgage provider. Start My Mortgage Application can provide you an approval within 48hrs.
Home Facts
Bathroom
Kitchen
Appliances
- Refrigerator
- Dishwasher
- Garage Door Opener
- Washer Connection
- Microwave Oven
- Water Softener (owned)
- Ceiling Fans
- Dryer Connection
- Custom Cabinets
- Electric Water Heater
- Stove/Range
- Dryer
- Washer
Roof
- Composition
Levels
- One
Cooling
- One Central
Pool Features
- Pool is Heated
- Above Ground Pool
- AdjoiningPool/Spa
Window Features
- Some Remain
Parking Features
- Two Car Garage
Fireplace Features
- Not Applicable
Association Amenities
- None
Flooring
- Carpeting
- Linoleum
Foundation Details
- Slab
Architectural Style
- One Story
Heating
- Central
