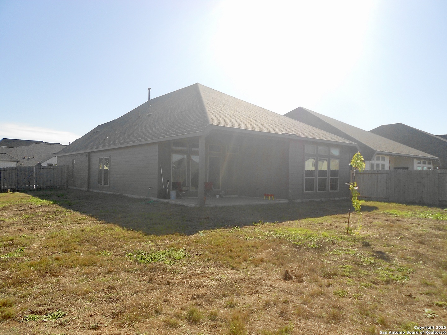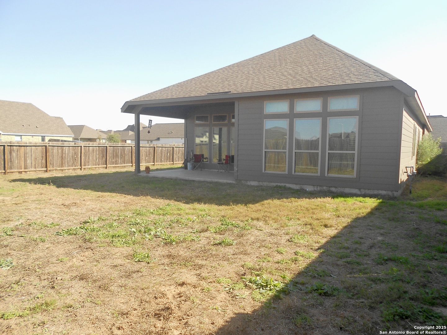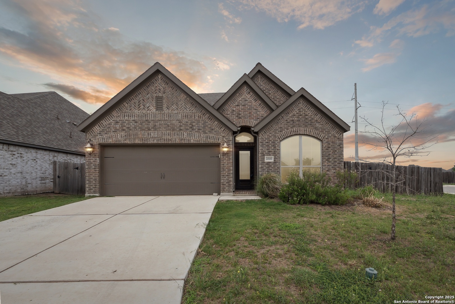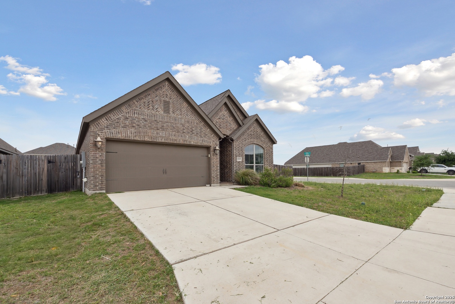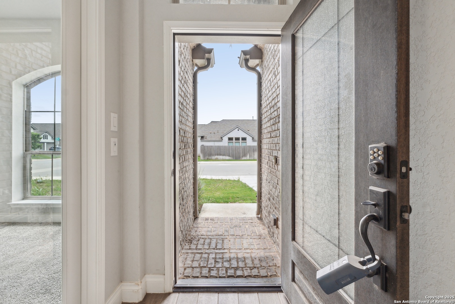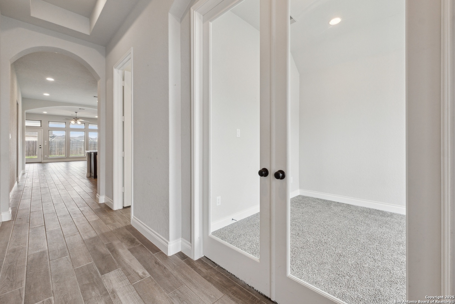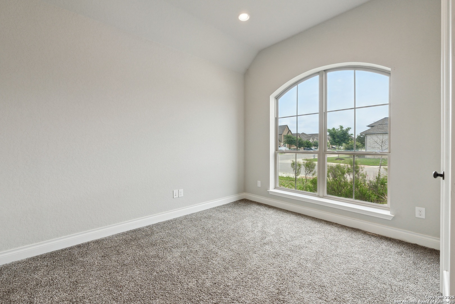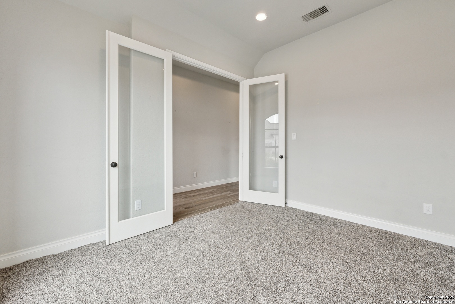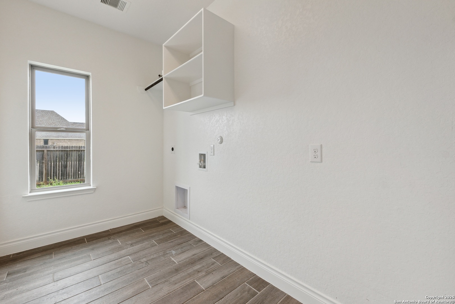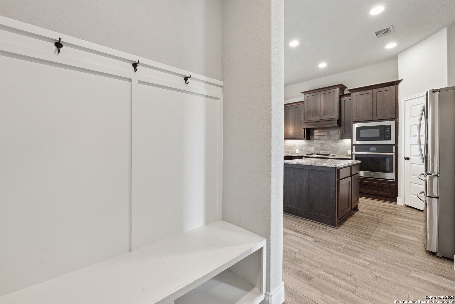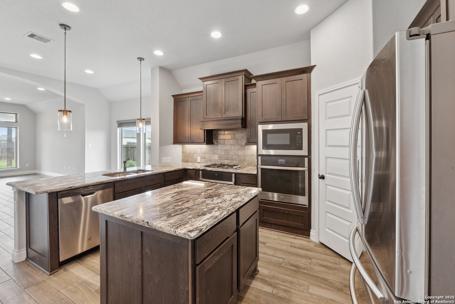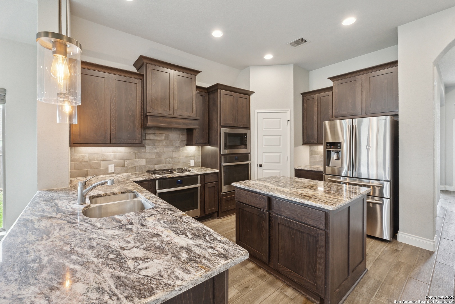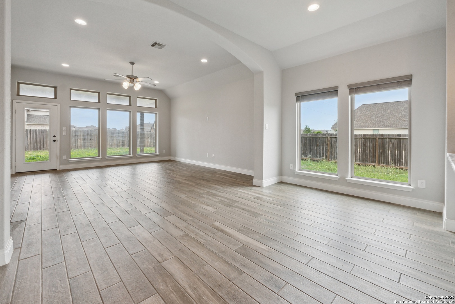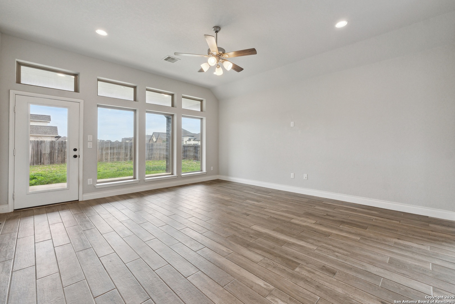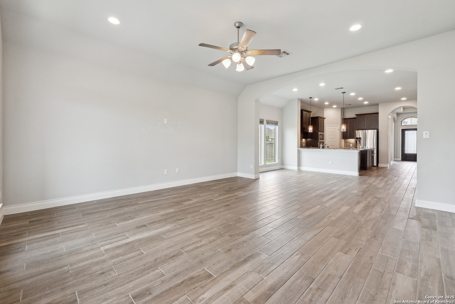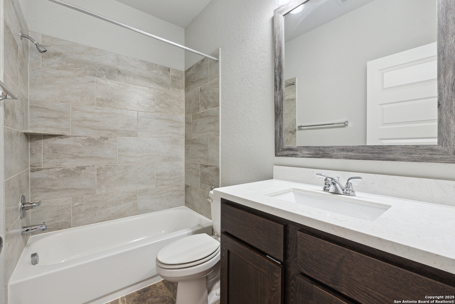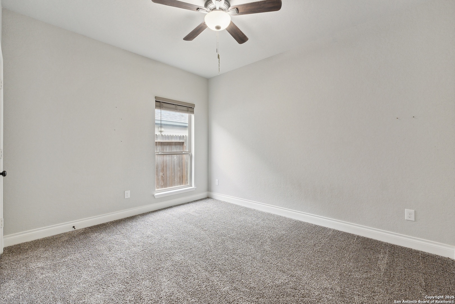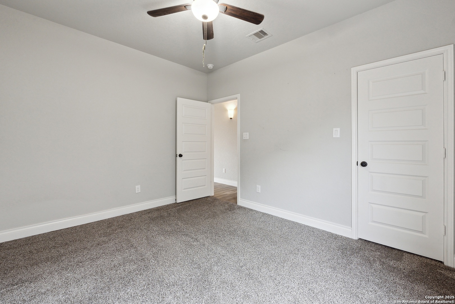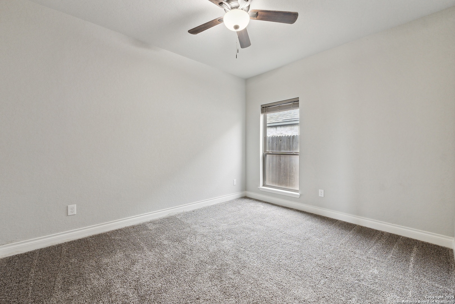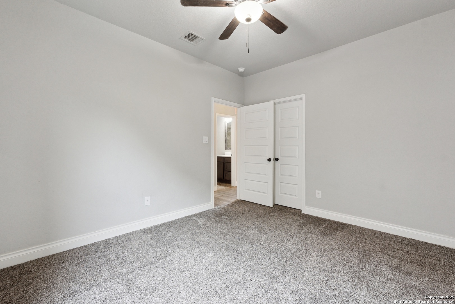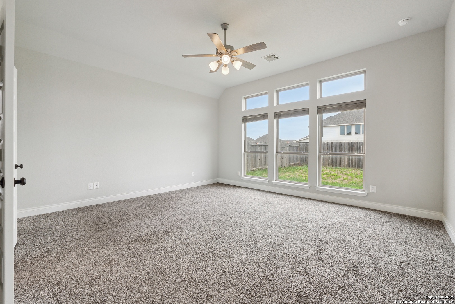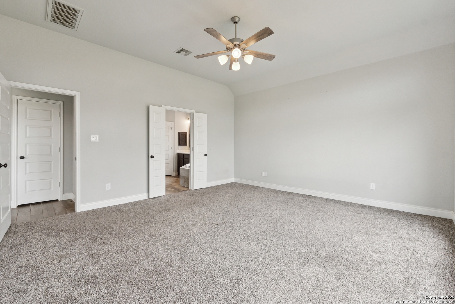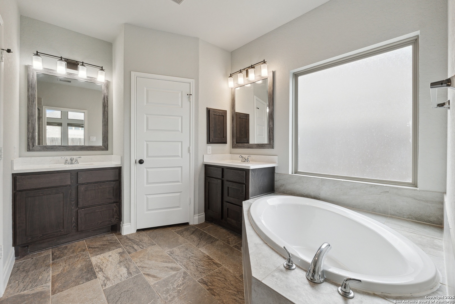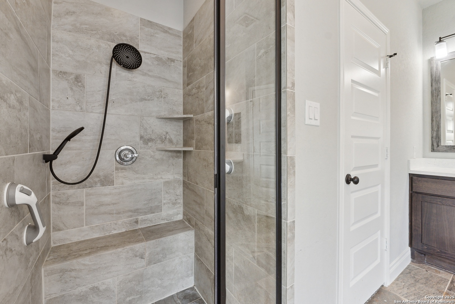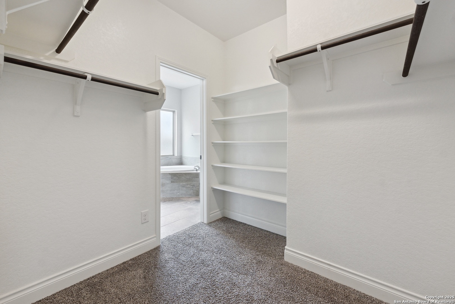Status
Market MatchUP
How this home compares to similar 3 bedroom homes in Seguin- Price Comparison$36,434 higher
- Home Size347 sq. ft. larger
- Built in 2020Older than 74% of homes in Seguin
- Seguin Snapshot• 520 active listings• 45% have 3 bedrooms• Typical 3 bedroom size: 1603 sq. ft.• Typical 3 bedroom price: $298,565
Description
Well loved home with lots of natural lighting. This lovely, open floor plan offers plenty of room for entertaining or family time. Dedicated office with double glass doors for work/learn from home needs. Large yard offers plenty of space for a landscapers dream yard or plenty of room for play. Home sits quaintly on a corner lot with a small green belt in back of home for added privacy. Additional amenities include mud room, granite countertops, gas cooking and plumbed for a water softener. Schedule your tour today!
MLS Listing ID
Listed By
(210) 340-3000
RE/MAX Associates
Map
Estimated Monthly Payment
$3,223Loan Amount
$318,250This calculator is illustrative, but your unique situation will best be served by seeking out a purchase budget pre-approval from a reputable mortgage provider. Start My Mortgage Application can provide you an approval within 48hrs.
Home Facts
Bathroom
Kitchen
Appliances
- Gas Cooking
- Pre-Wired for Security
- Washer Connection
- Cook Top
- Disposal
- Gas Water Heater
- Built-In Oven
- Dishwasher
- Plumb for Water Softener
- Dryer Connection
- Garage Door Opener
- Ceiling Fans
- Microwave Oven
Roof
- Composition
Levels
- One
Cooling
- One Central
Pool Features
- None
Window Features
- None Remain
Fireplace Features
- Not Applicable
Association Amenities
- None
Flooring
- Ceramic Tile
- Carpeting
Foundation Details
- Slab
Architectural Style
- One Story
Heating
- Central
