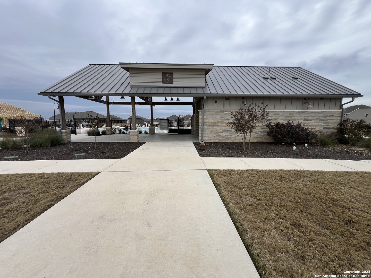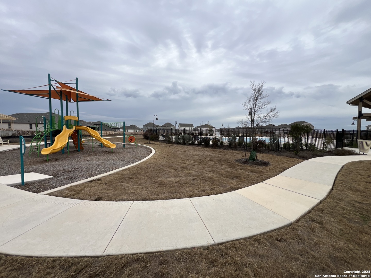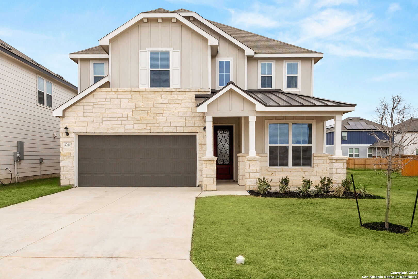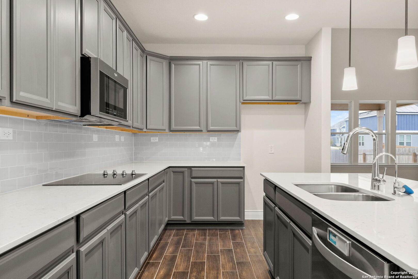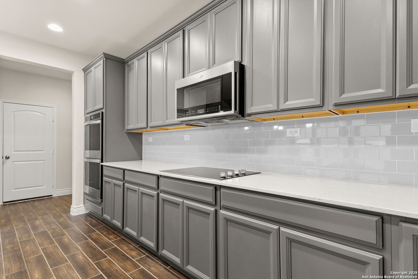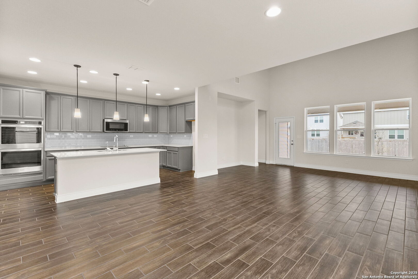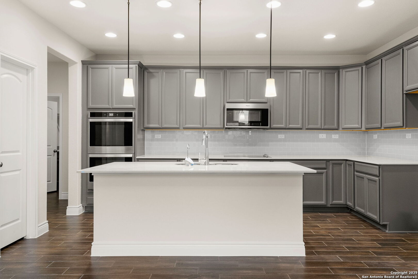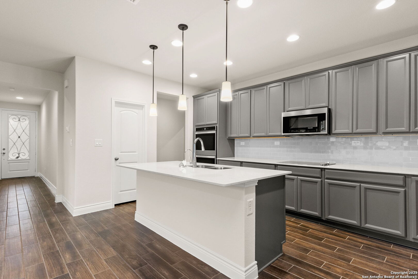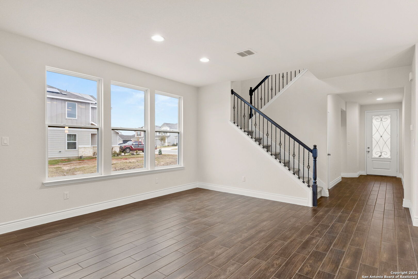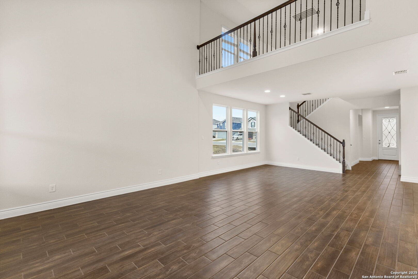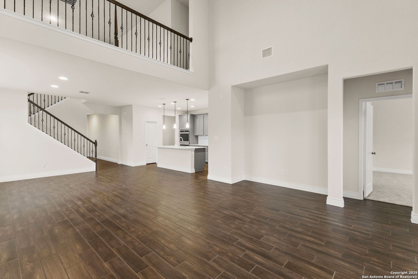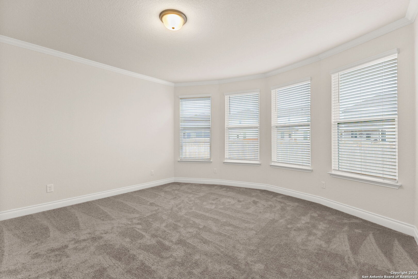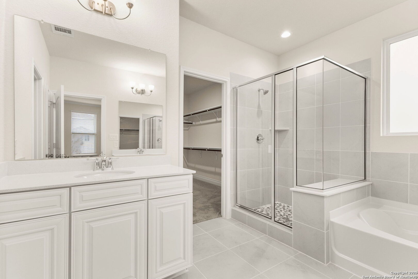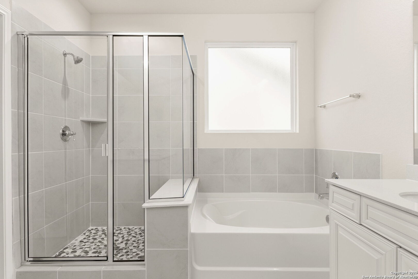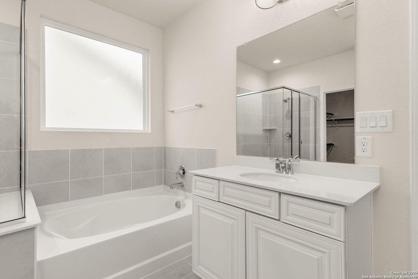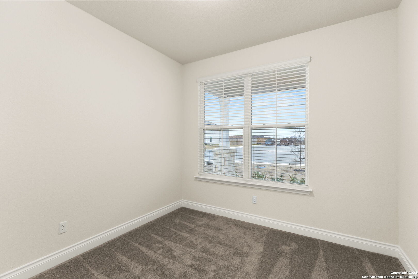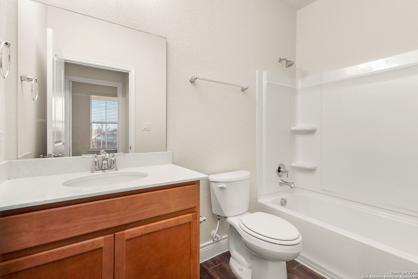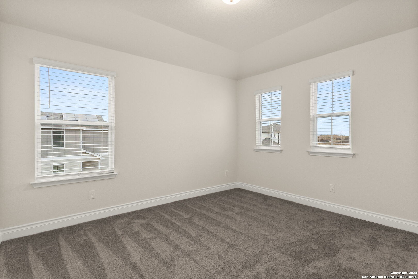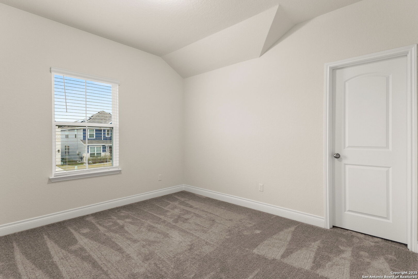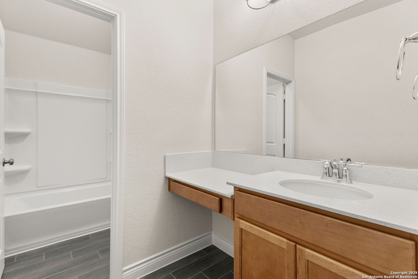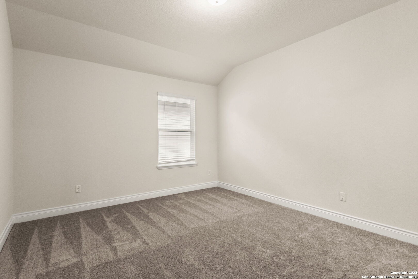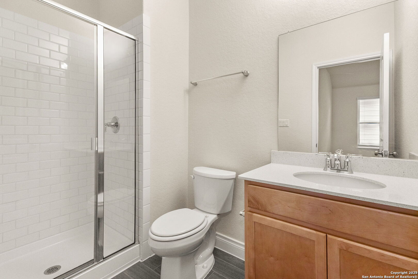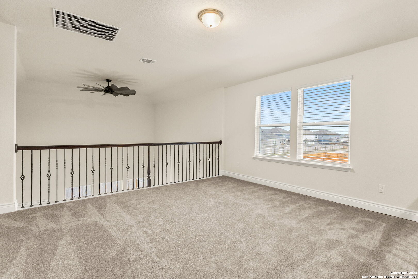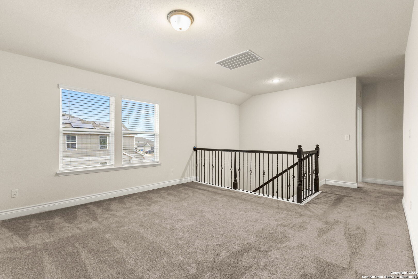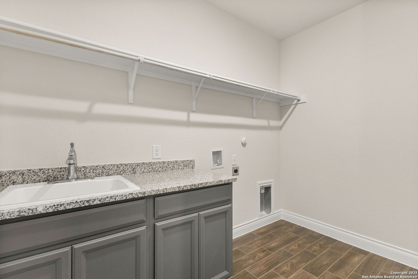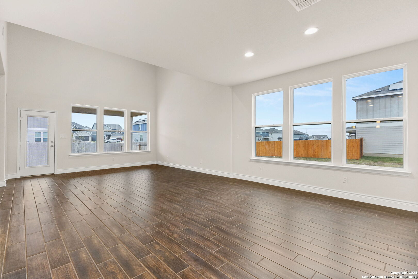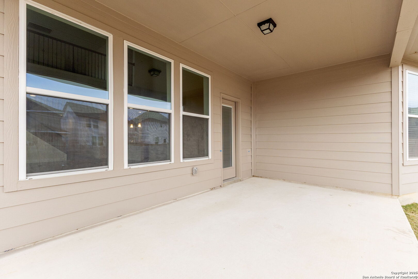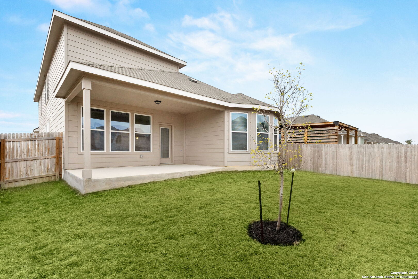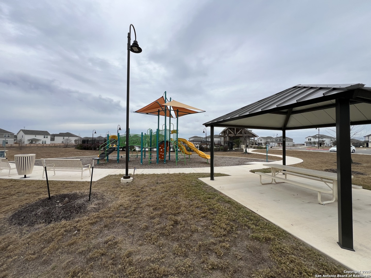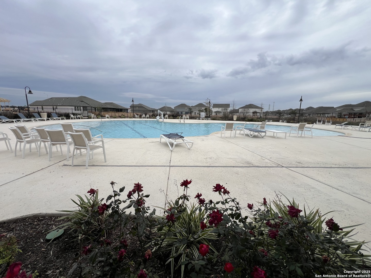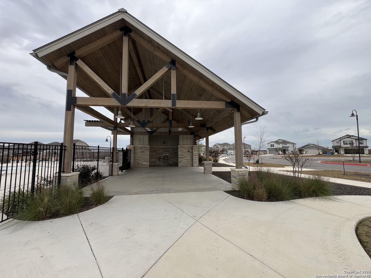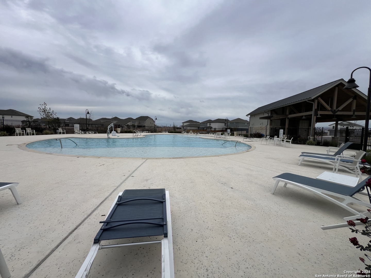Status
Market MatchUP
How this home compares to similar 5 bedroom homes in Seguin- Price Comparison$58,070 lower
- Home Size65 sq. ft. smaller
- Built in 2022Older than 67% of homes in Seguin
- Seguin Snapshot• 520 active listings• 5% have 5 bedrooms• Typical 5 bedroom size: 2819 sq. ft.• Typical 5 bedroom price: $407,069
Description
Welcome to this spacious 5-bedroom, 4-bathroom, 2,754 sq. ft. home designed with both comfort and functionality in mind. The Riverdale floor plan boasts an entertainer's dream layout on the first floor, featuring open living and dining areas, a large island kitchen with ample cabinet and counter space, and a convenient first-floor laundry room with extra storage. Step outside to the covered back patio, perfect for gatherings or relaxing evenings. Upstairs offers a children's retreat with a loft area and generously sized bedrooms, providing the ideal balance of privacy and play. This home has everything you need for modern living and entertaining! Numerous upgrades throughout home and it comes with builder home warranty. Additional room can be used as game room or man cave.
MLS Listing ID
Listed By
(210) 493-3030
Keller Williams Heritage
Map
Estimated Monthly Payment
$3,223Loan Amount
$331,550This calculator is illustrative, but your unique situation will best be served by seeking out a purchase budget pre-approval from a reputable mortgage provider. Start My Mortgage Application can provide you an approval within 48hrs.
Home Facts
Bathroom
Kitchen
Appliances
- Smoke Alarm
- Washer Connection
- Vent Fan
- Built-In Oven
- Dryer Connection
- Solid Counter Tops
- Disposal
- Dishwasher
- Microwave Oven
- Garage Door Opener
Roof
- Composition
- Metal
Levels
- Two
Cooling
- One Central
Pool Features
- None
Window Features
- None Remain
Exterior Features
- Covered Patio
- Double Pane Windows
- Privacy Fence
Fireplace Features
- Not Applicable
Association Amenities
- Pool
- Park/Playground
Flooring
- Carpeting
- Ceramic Tile
Foundation Details
- Slab
Architectural Style
- Two Story
Heating
- Central
