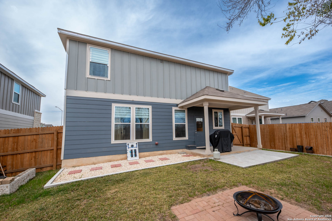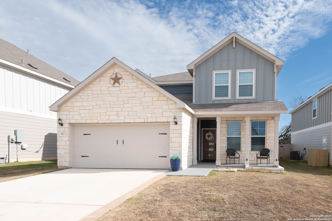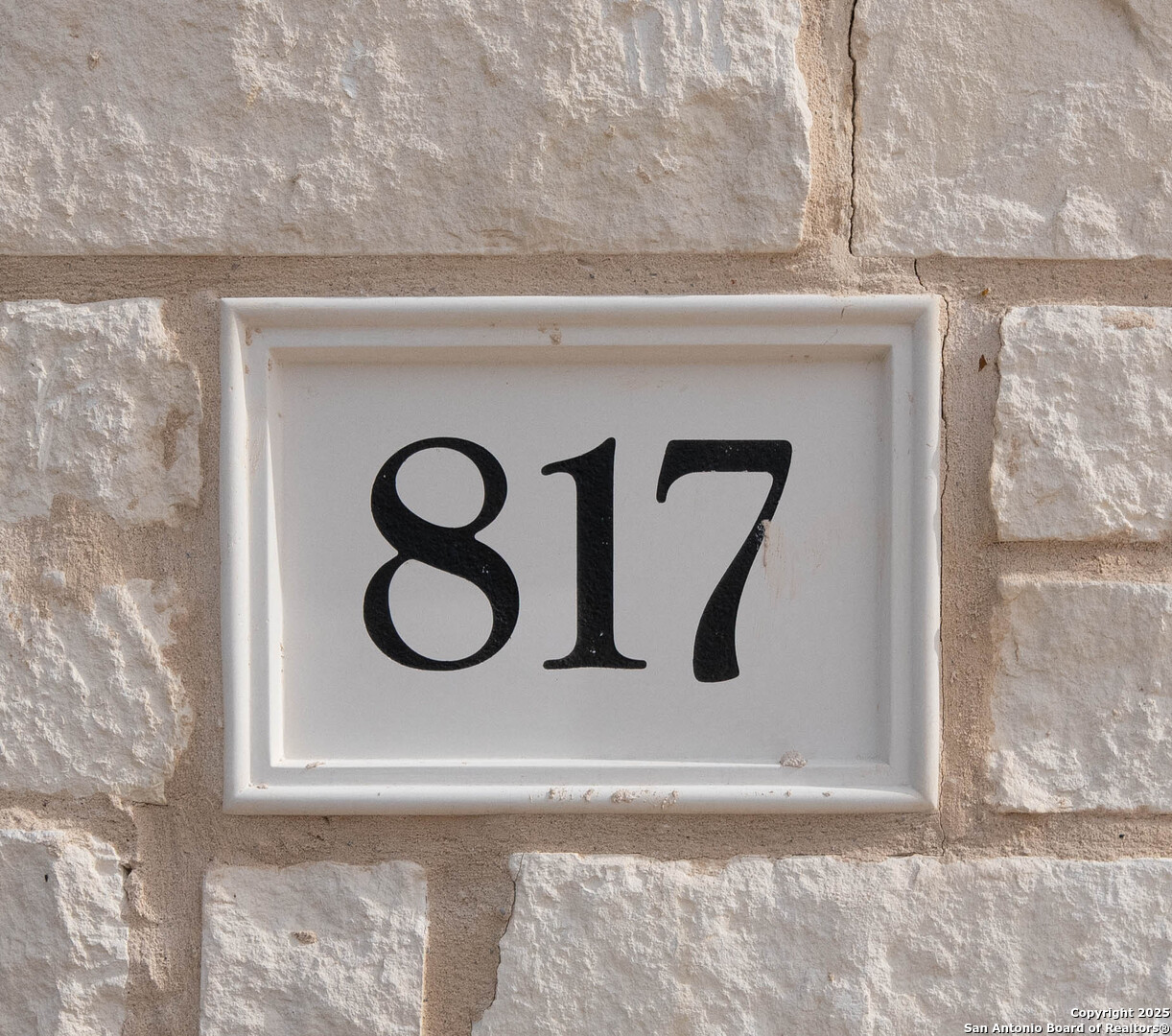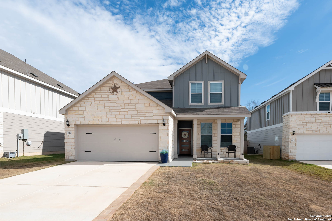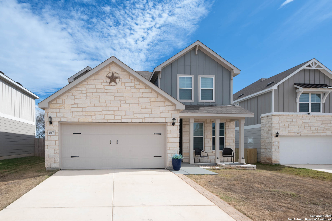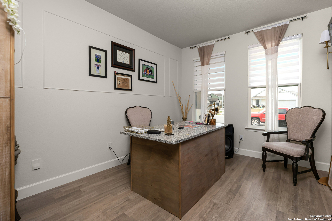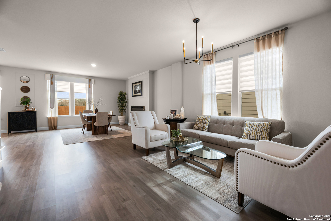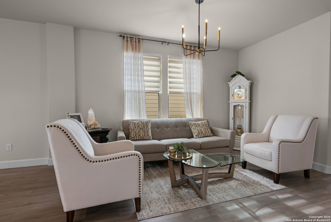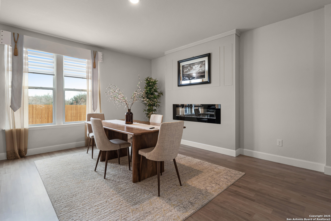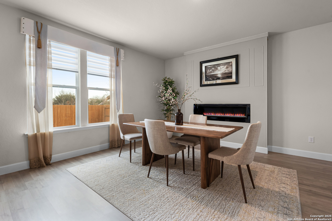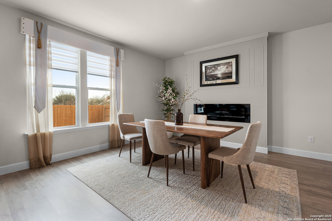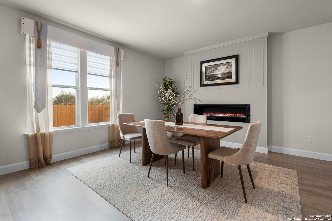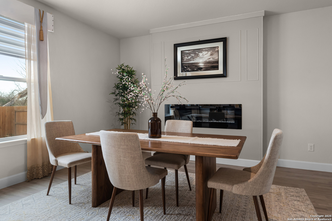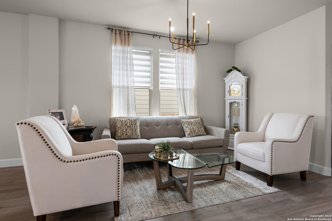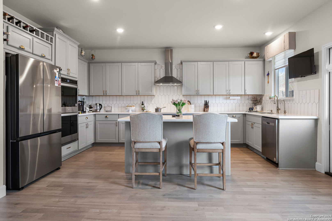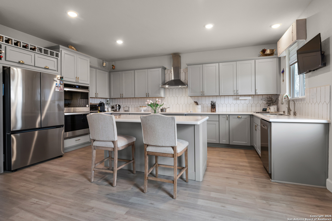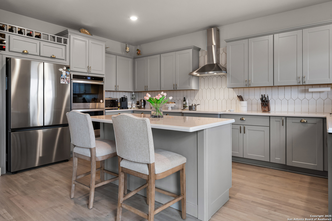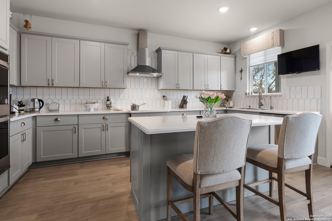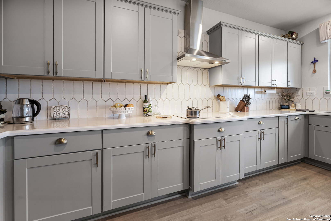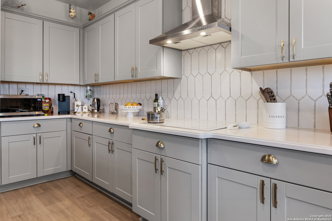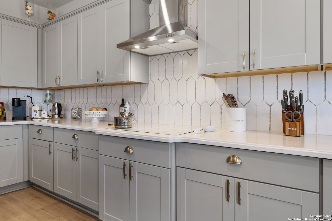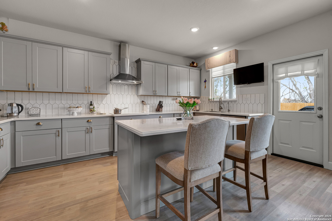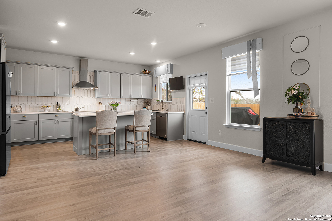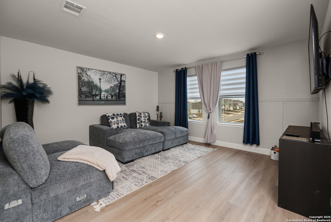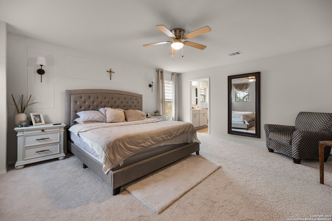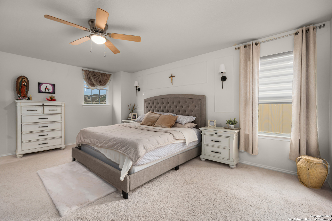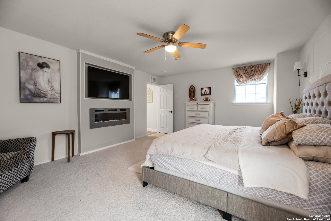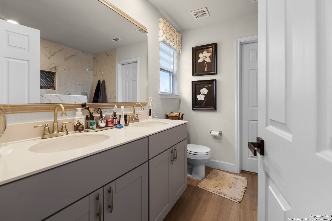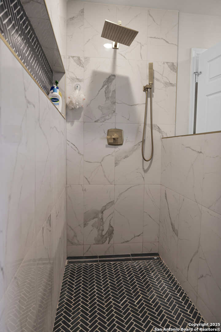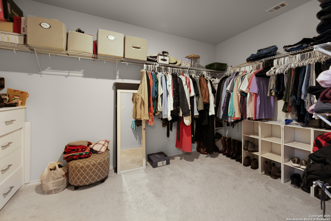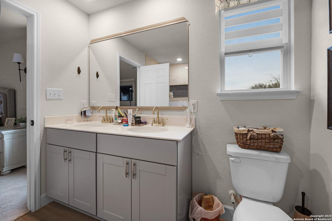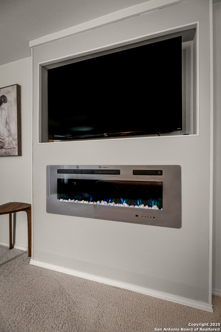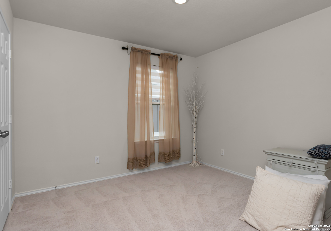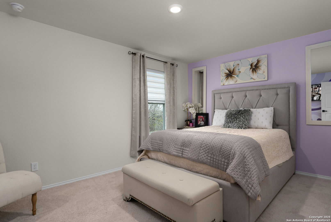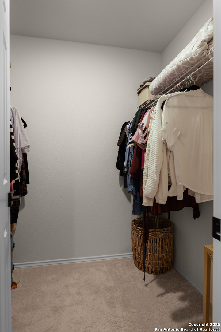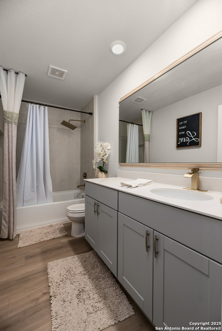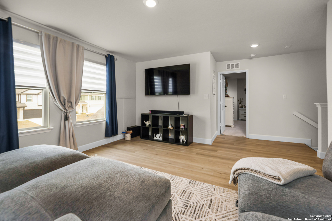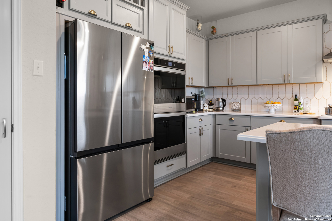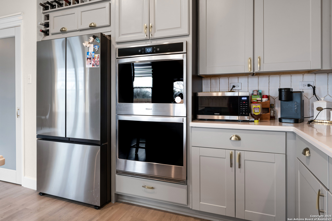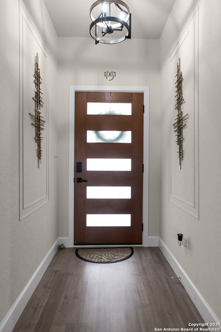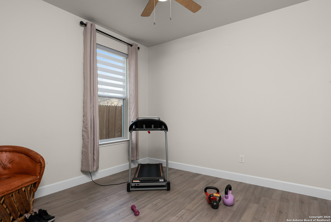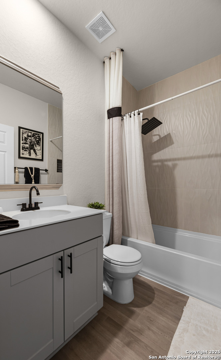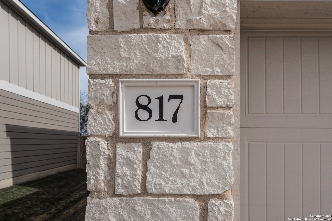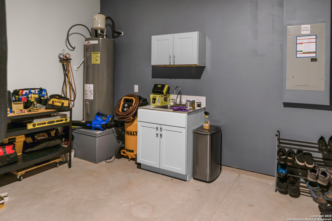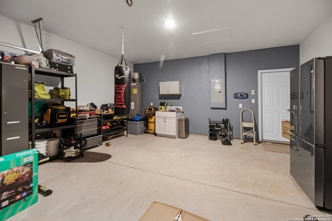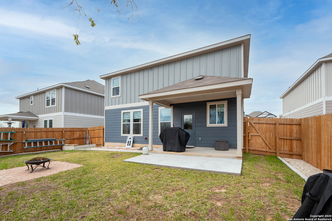Status
Market MatchUP
How this home compares to similar 4 bedroom homes in Seguin- Price Comparison$2,057 lower
- Home Size449 sq. ft. larger
- Built in 2022Older than 67% of homes in Seguin
- Seguin Snapshot• 520 active listings• 43% have 4 bedrooms• Typical 4 bedroom size: 2152 sq. ft.• Typical 4 bedroom price: $347,056
Description
Back on market and ready to sell! Also for lease at $2300/month. Reduced and ready for your pickiest buyers. Additional decorative fireplace with heat added to primary suite, and more.Welcome to your dream home at 817 Black Mountain, Seguin, TX-a masterpiece of design and craftsmanship that shows better than a model. This exceptional property, spanning over 2601 sqft, offers an unparalleled living experience with custom upgrades and high-quality build throughout. Embrace the elegance of this spacious four-bedroom house, with three full bathrooms, ensuring comfort and privacy for all family members and guests. The home boasts a thoughtfully designed open floor plan that seamlessly connects living spaces, creating an inviting atmosphere perfect for both relaxing and entertaining. As you step inside, the high ceilings and abundant natural light accentuate the luxury of the space. The main floor hosts a versatile bedroom alongside a full bath, catering to convenience and accessibility. Adjacent to this, the living area, enriched with a trendy fireplace, transitions smoothly into the gourmet kitchen. Culinary enthusiasts will delight in the well-appointed kitchen, featuring top-of-the-line amenities, a generous pantry, and ample space for meal prep. The luxurious master suite is a sanctuary of its own, highlighted by a lavish custom shower in the master bath and expansive walk-in closets that offer ample storage. An additional flex space, ideal for a study or home office, adds to the versatility of this magnificent home. Outdoors, the covered patio overlooks a private backyard that has been recently landscaped, providing a serene retreat to enjoy the Texas evenings. The property's exterior and interior finishes are meticulously maintained, reflecting pride and care. Conveniently located between San Antonio and Austin, this property is a perfect blend of luxury, comfort, and convenience. Schools, shops. parks and Guadalupe River nearby.
MLS Listing ID
Listed By
(210) 493-3030
Keller Williams Heritage
Map
Estimated Monthly Payment
$2,938Loan Amount
$327,750This calculator is illustrative, but your unique situation will best be served by seeking out a purchase budget pre-approval from a reputable mortgage provider. Start My Mortgage Application can provide you an approval within 48hrs.
Home Facts
Bathroom
Kitchen
Appliances
- Chandelier
- Ceiling Fans
- Washer Connection
- Dryer Connection
- Water Softener (owned)
- Stove/Range
- Disposal
- Dishwasher
Roof
- Composition
Levels
- Two
Cooling
- One Central
Pool Features
- None
Window Features
- All Remain
Parking Features
- Two Car Garage
- Attached
Exterior Features
- Patio Slab
- Covered Patio
- Privacy Fence
Fireplace Features
- Living Room
- Primary Bedroom
- Two
Association Amenities
- Other - See Remarks
Flooring
- Ceramic Tile
- Wood
Foundation Details
- Slab
Architectural Style
- Two Story
- Traditional
Heating
- Central
- 1 Unit
