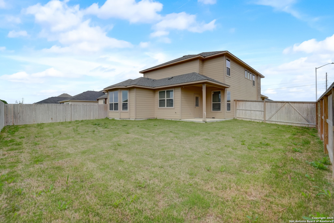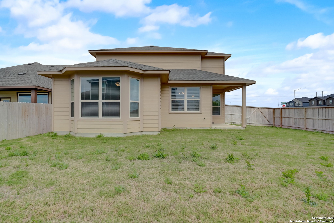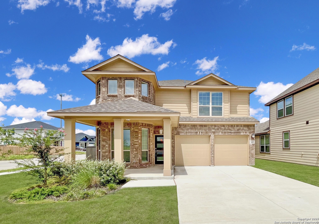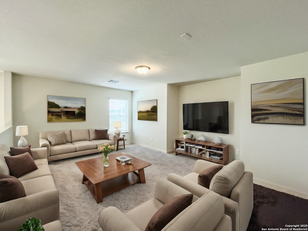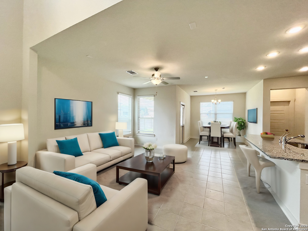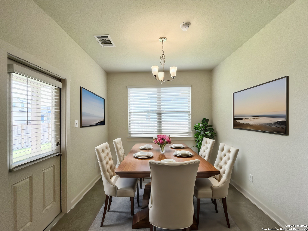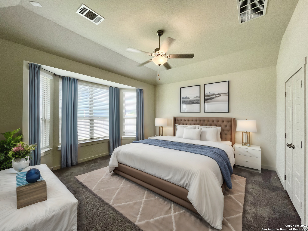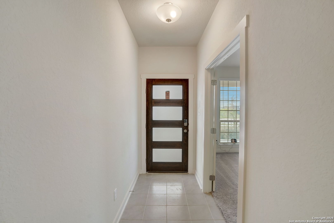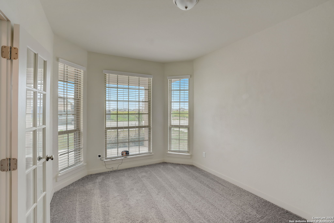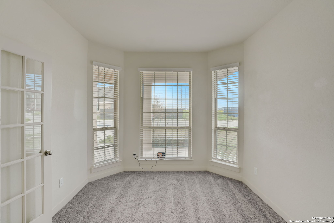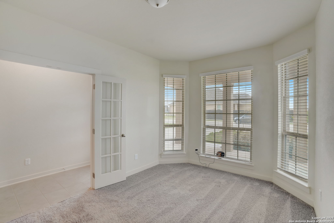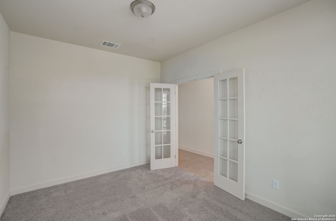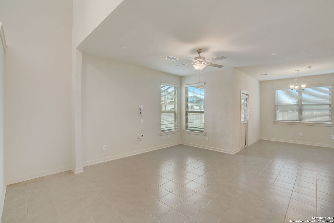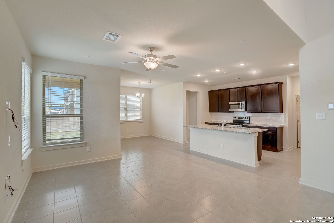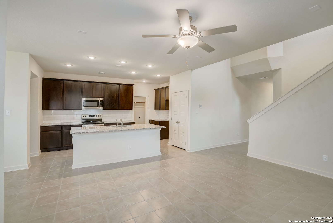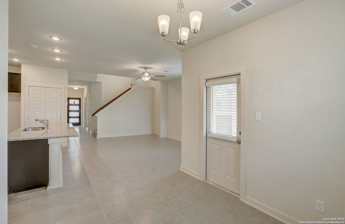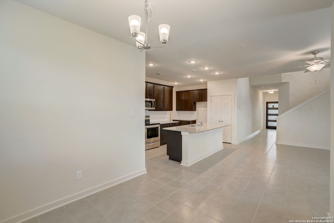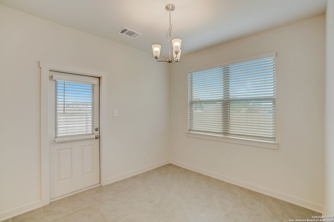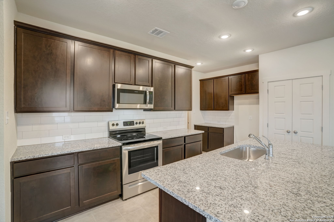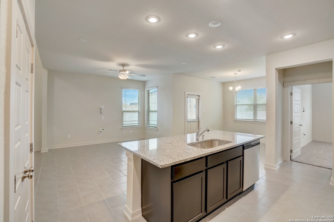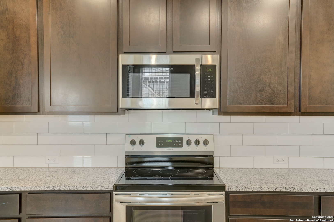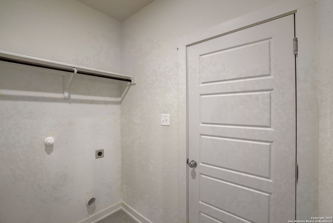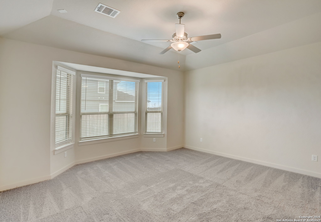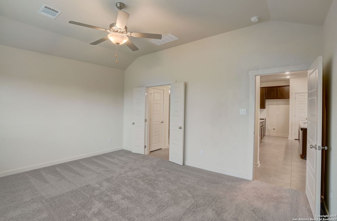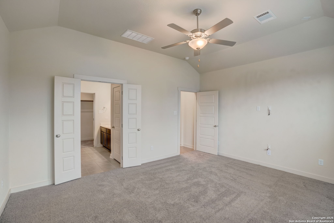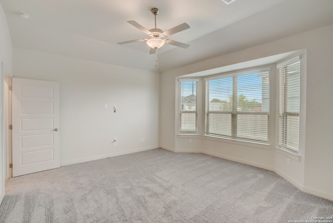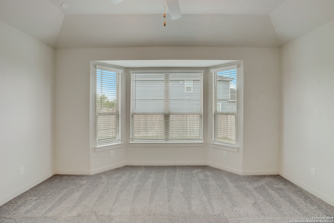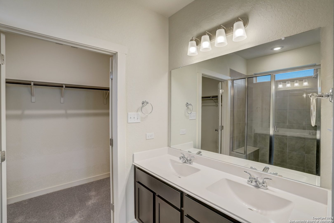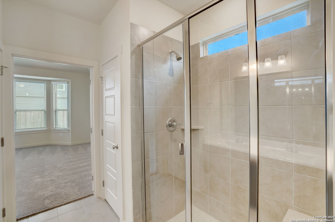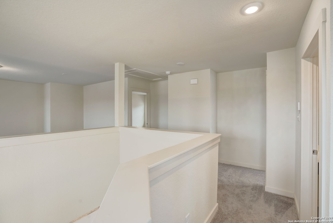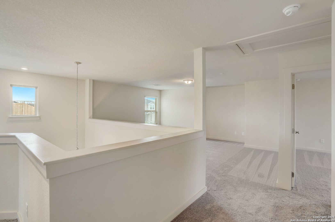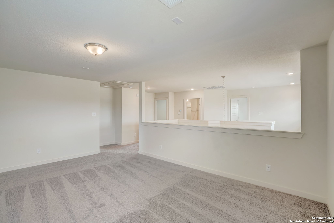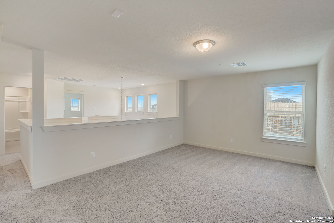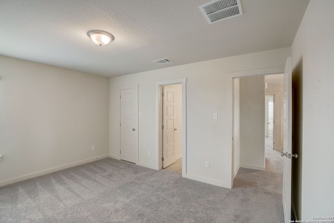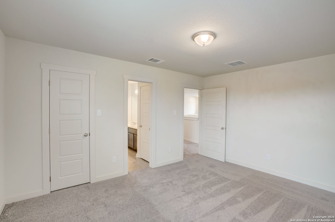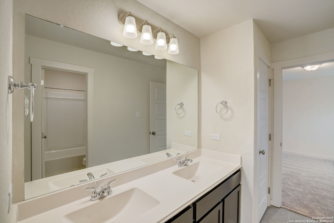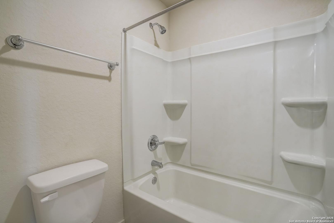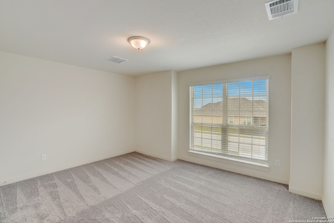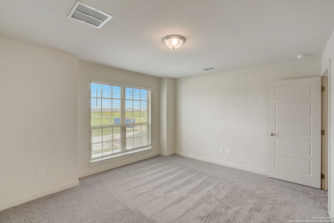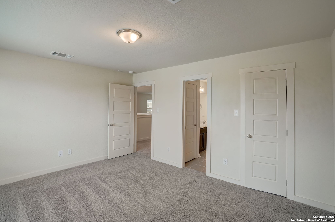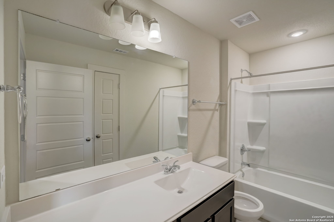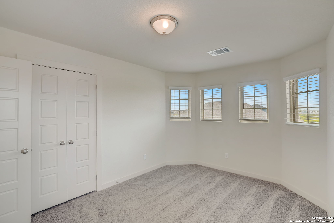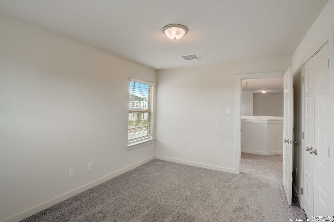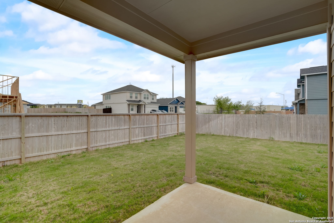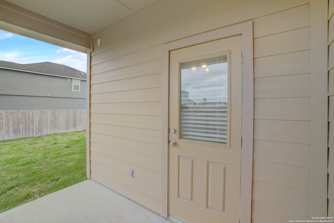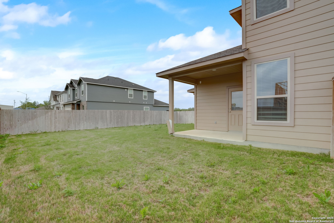Status
Market MatchUP
How this home compares to similar 4 bedroom homes in Seguin- Price Comparison$48,057 lower
- Home Size341 sq. ft. larger
- Built in 2024Newer than 90% of homes in Seguin
- Seguin Snapshot• 520 active listings• 43% have 4 bedrooms• Typical 4 bedroom size: 2152 sq. ft.• Typical 4 bedroom price: $347,056
Description
MLS# 1837322 - Built by Kindred Homes - Ready Now! ~ Welcome to the Philips in Hannah Heights! Upon first look, this charming two-story home boasts curb appeal, welcoming you in to learn more. The open kitchen & spacious family room feature a separate breakfast nook with room for the whole family. Abundant windows are placed throughout this home, filling it with natural light. The owner's suite, located on the first floor, includes a fully tiled shower, dual vanity, and roomy walk-in closet. Also included on the first floor is large study, perfect for those working from home, the laundry room, and powder bath for your guests. Heading upstairs, vaulted ceilings continue the openness felt throughout the home and bring you to three bedrooms, two of which feature the Jack & Jill bath, a third full bathroom, and a generous game room providing plenty of room for the kids. To find out more and learn about Your Idea of Home, please call or visit us today!
MLS Listing ID
Listed By
(888) 872-6006
HomesUSA.com
Map
Estimated Monthly Payment
$2,229Loan Amount
$284,050This calculator is illustrative, but your unique situation will best be served by seeking out a purchase budget pre-approval from a reputable mortgage provider. Start My Mortgage Application can provide you an approval within 48hrs.
Home Facts
Bathroom
Kitchen
Appliances
- Smoke Alarm
- Washer Connection
- Vent Fan
- Pre-Wired for Security
- Dryer Connection
- Disposal
- Stove/Range
- Ice Maker Connection
- Plumb for Water Softener
- Dishwasher
- Ceiling Fans
- Microwave Oven
- Electric Water Heater
- Garage Door Opener
- In Wall Pest Control
Roof
- Composition
Levels
- Two
Cooling
- One Central
Pool Features
- None
Window Features
- All Remain
Exterior Features
- Mature Trees
- Covered Patio
- Has Gutters
- Double Pane Windows
- Sprinkler System
Fireplace Features
- Not Applicable
Association Amenities
- None
Flooring
- Carpeting
- Ceramic Tile
- Vinyl
Foundation Details
- Slab
Architectural Style
- Two Story
- Mediterranean
Heating
- Central
