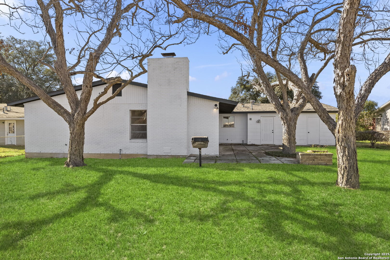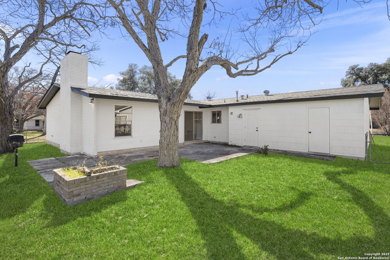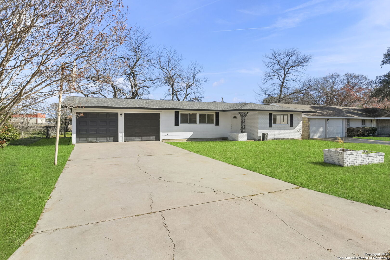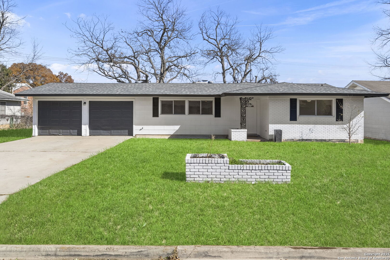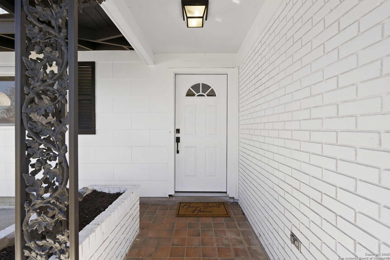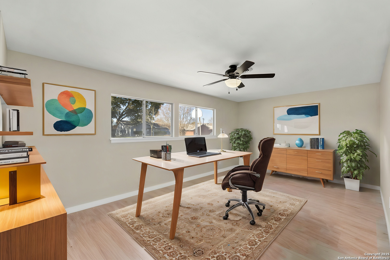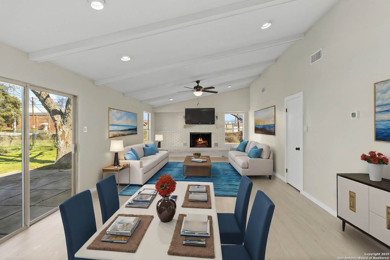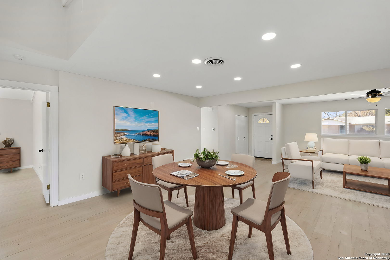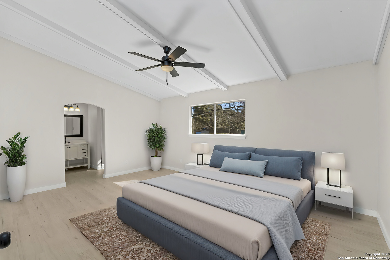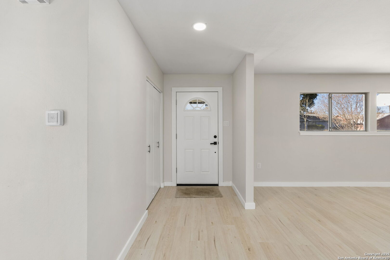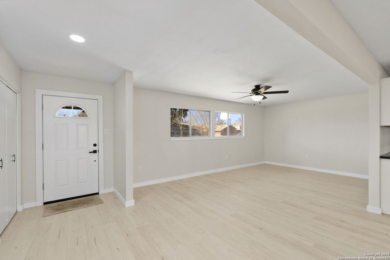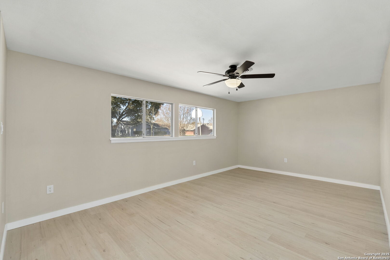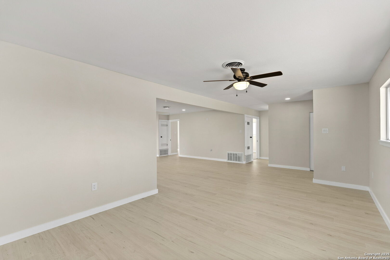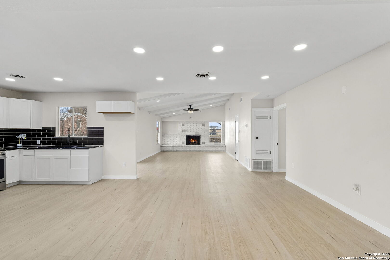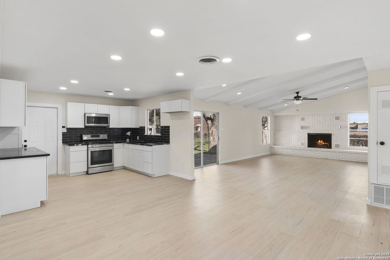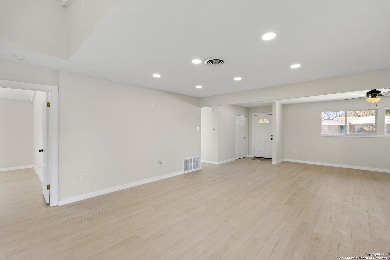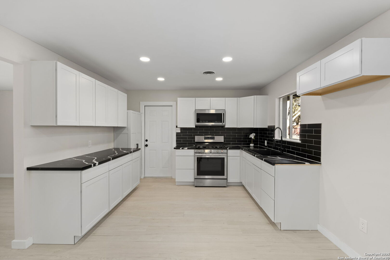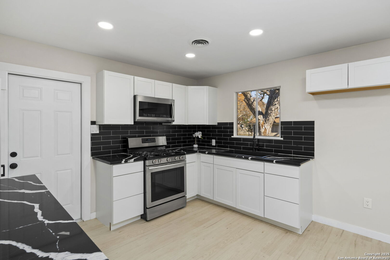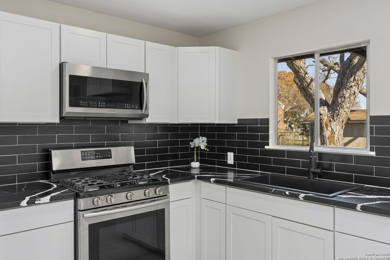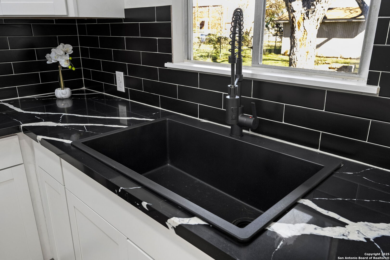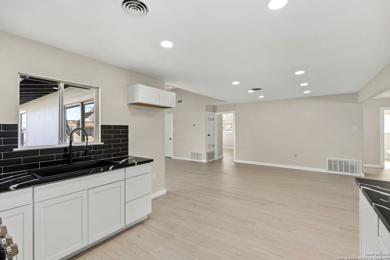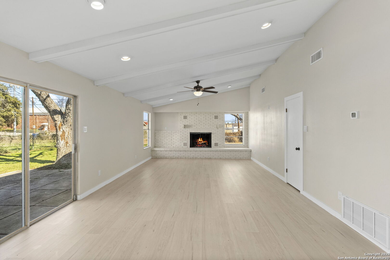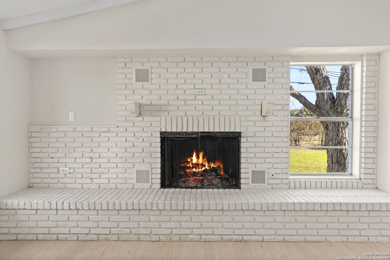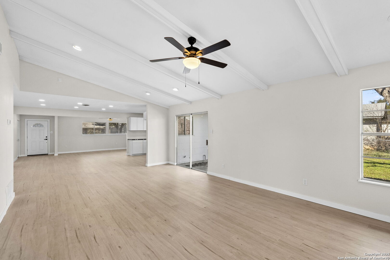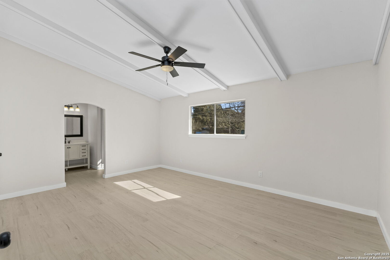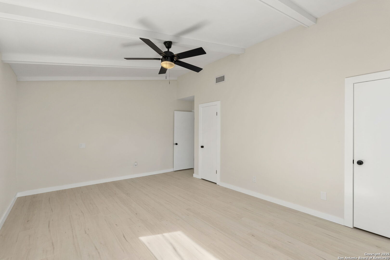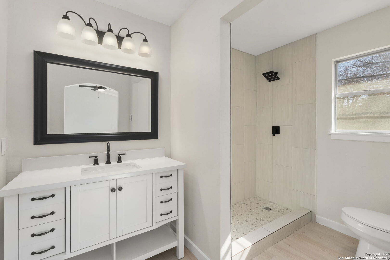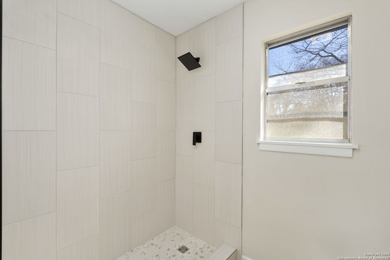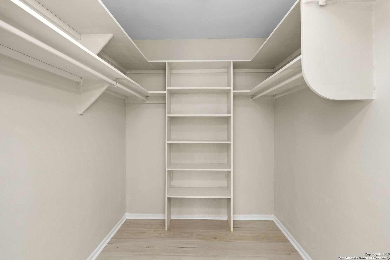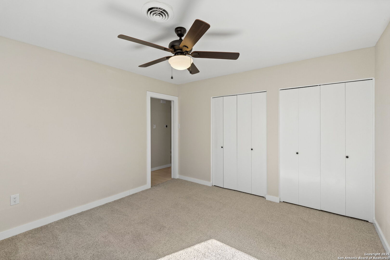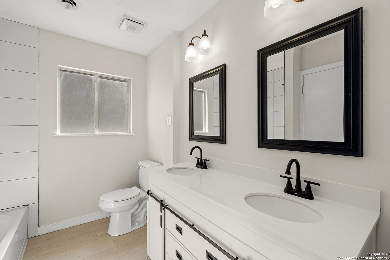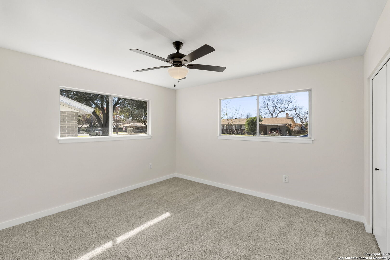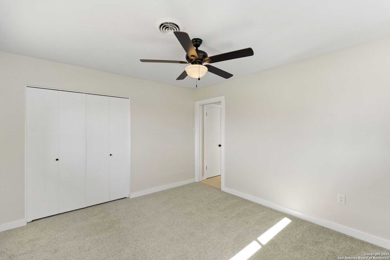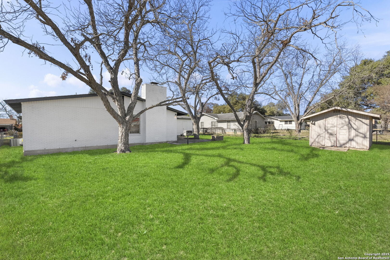Status
Market MatchUP
How this home compares to similar 3 bedroom homes in Seguin- Price Comparison$43,566 lower
- Home Size333 sq. ft. larger
- Built in 1962Older than 96% of homes in Seguin
- Seguin Snapshot• 520 active listings• 45% have 3 bedrooms• Typical 3 bedroom size: 1603 sq. ft.• Typical 3 bedroom price: $298,565
Description
This beautifully updated home in Seguin, TX features 3 bedrooms and, 2-bathrooms and offers 1,936 square feet of modern comfort and style. Featuring brand-new flooring throughout, updated countertops, sleek cabinets, and new appliances, every detail has been thoughtfully designed. Fresh paint gives the home a bright, welcoming feel, and the recently installed roof and A/C units provide added peace of mind. The layout includes a spacious living area perfect for relaxing or entertaining, a functional kitchen with ample storage, and generously sized bedrooms. The 2-car garage offers convenience and additional storage space. Located within walking distance to HEB and just 1 mile from downtown Seguin, this home is perfectly positioned to enjoy local shopping, dining, and community activities. Don't miss your chance to own this tastefully remodeled home in a convenient location!
MLS Listing ID
Listed By
(210) 483-7070
Coldwell Banker D'Ann Harper
Map
Estimated Monthly Payment
$2,294Loan Amount
$242,250This calculator is illustrative, but your unique situation will best be served by seeking out a purchase budget pre-approval from a reputable mortgage provider. Start My Mortgage Application can provide you an approval within 48hrs.
Home Facts
Bathroom
Kitchen
Appliances
- Gas Water Heater
Roof
- Composition
Levels
- One
Cooling
- Two Central
Pool Features
- None
Window Features
- Some Remain
Other Structures
- Shed(s)
Exterior Features
- Storage Building/Shed
- Patio Slab
- Chain Link Fence
- Mature Trees
Fireplace Features
- One
Association Amenities
- None
Flooring
- Carpeting
- Vinyl
Foundation Details
- Slab
Architectural Style
- One Story
Heating
- Central
