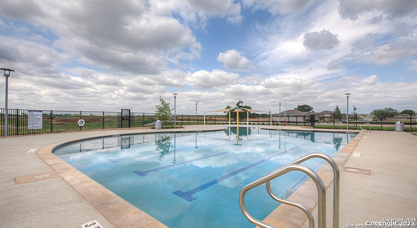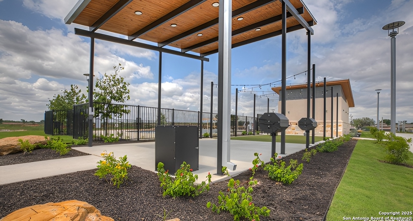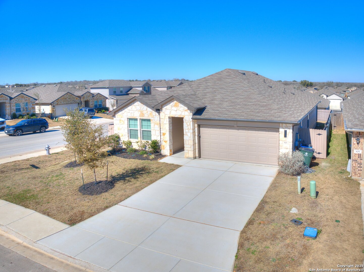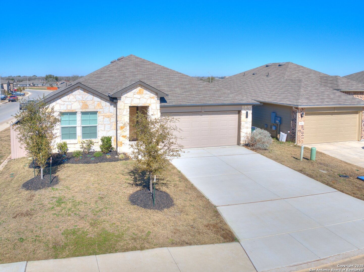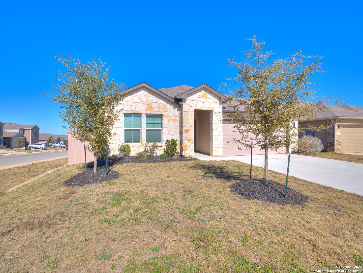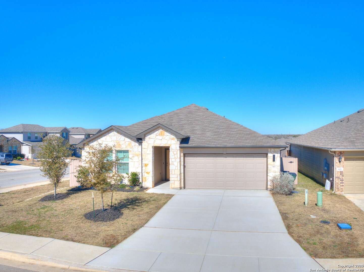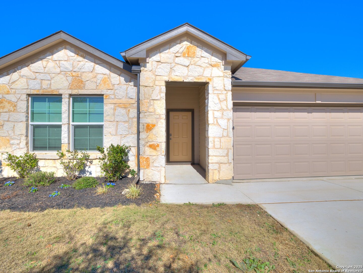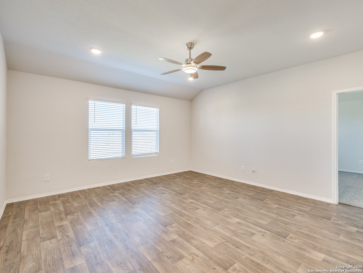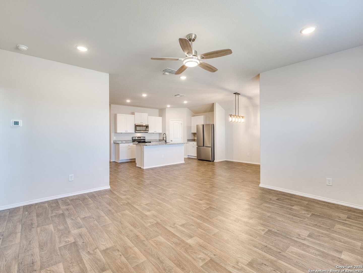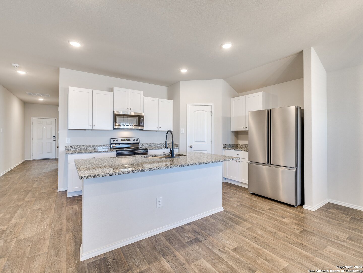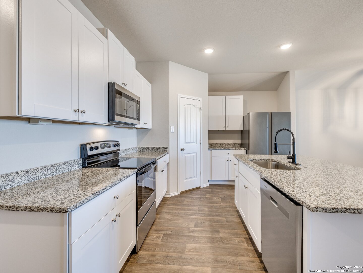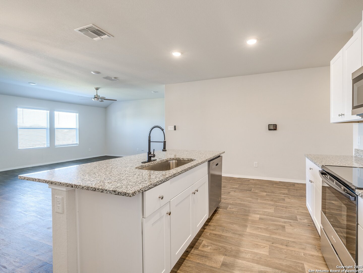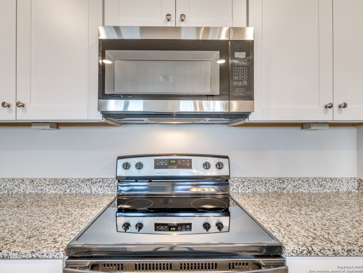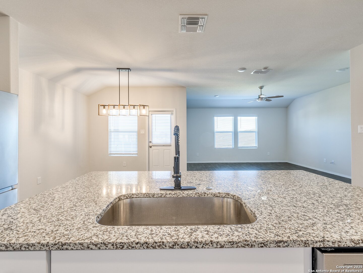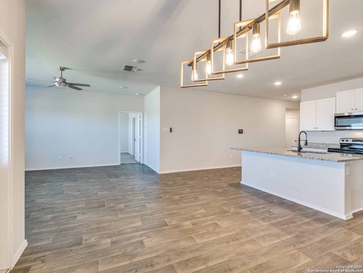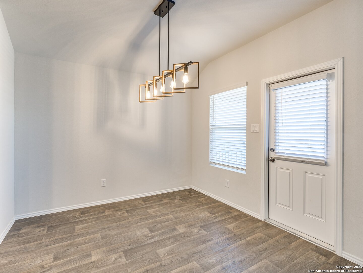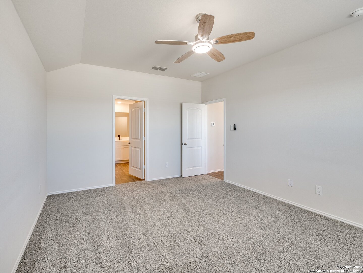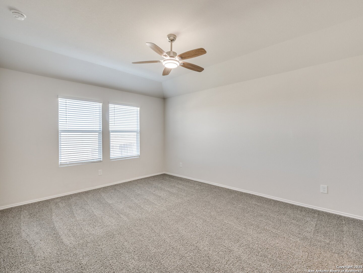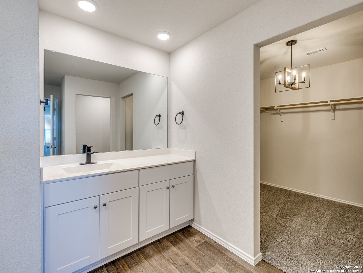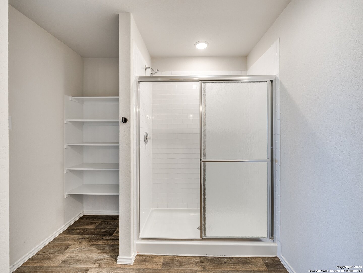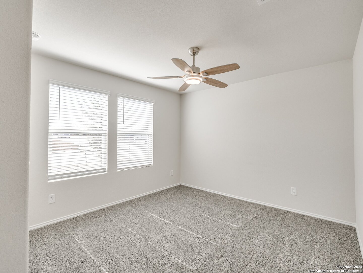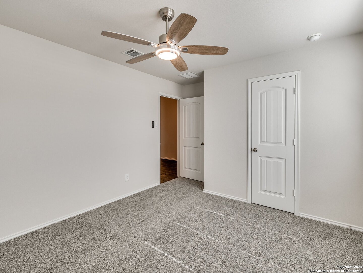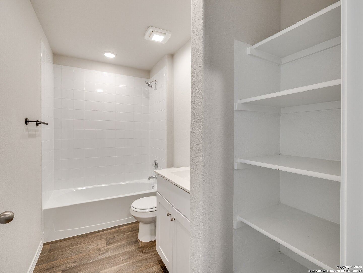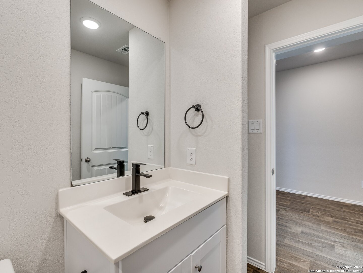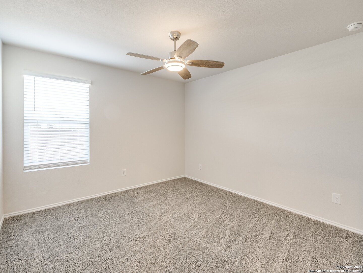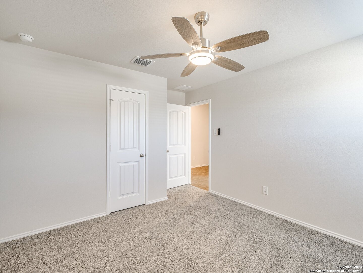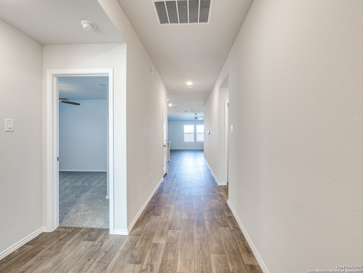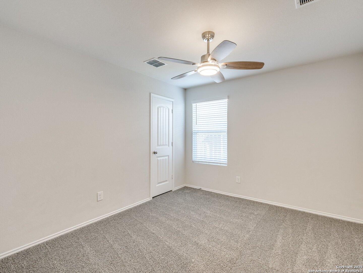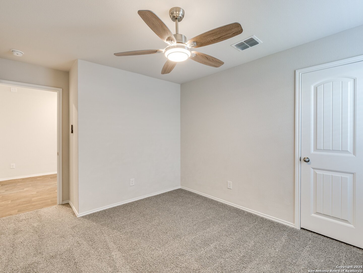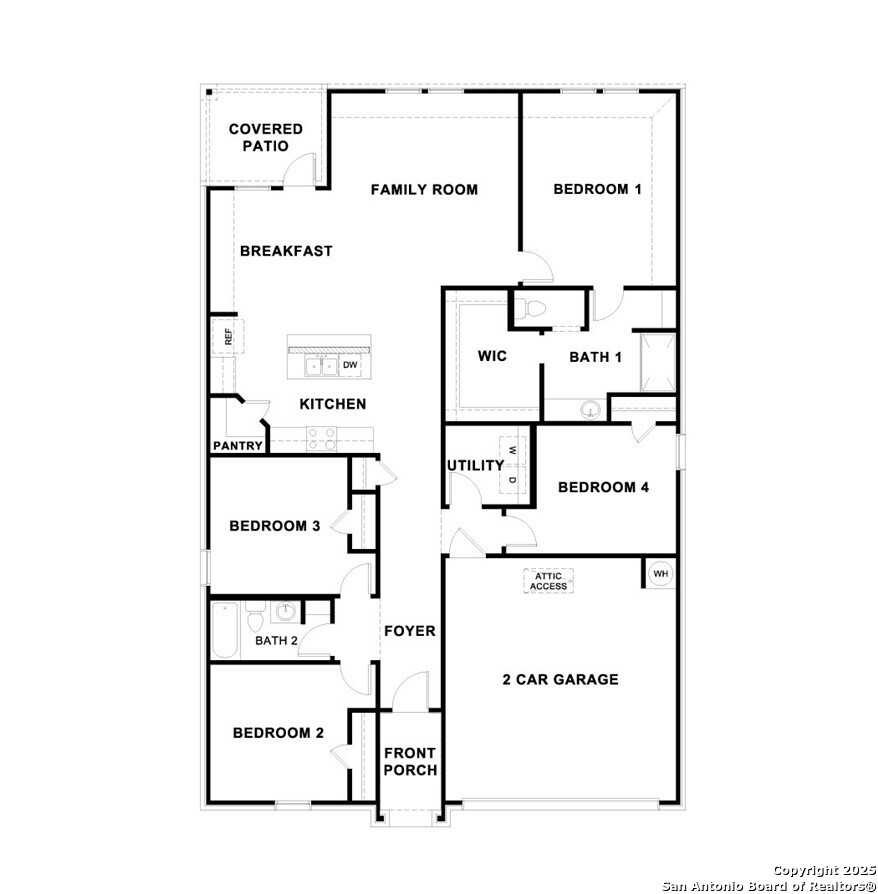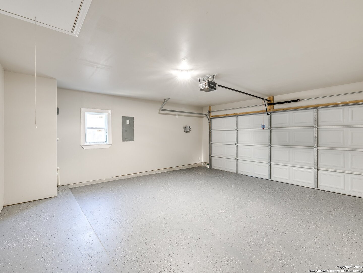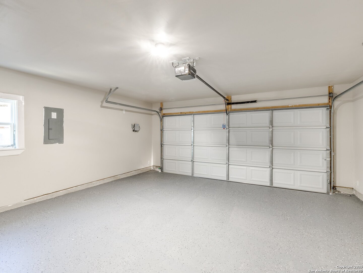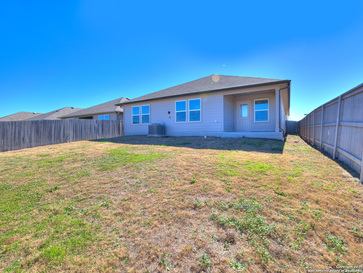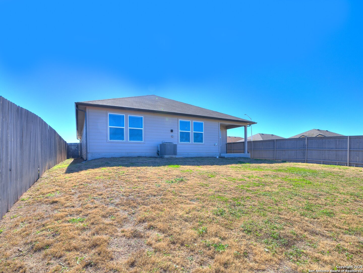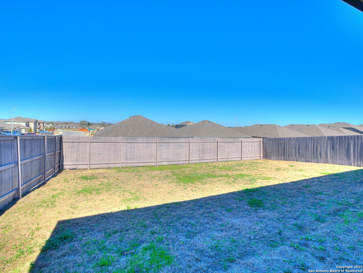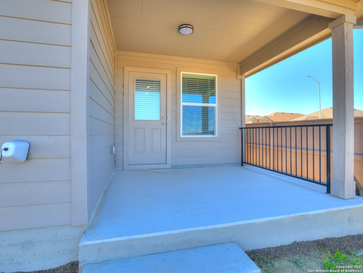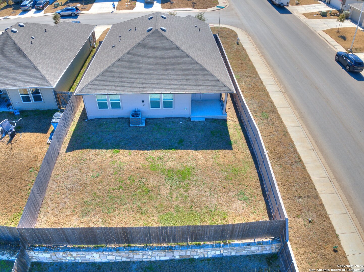Status
Market MatchUP
How this home compares to similar 4 bedroom homes in Seguin- Price Comparison$77,057 lower
- Home Size356 sq. ft. smaller
- Built in 2022Older than 67% of homes in Seguin
- Seguin Snapshot• 520 active listings• 43% have 4 bedrooms• Typical 4 bedroom size: 2152 sq. ft.• Typical 4 bedroom price: $347,056
Description
Nicely updated home on a large corner lot with stone elevation that is move in ready! This single story 1,796 sq ft home offering 4 bedrooms and 2 baths. This home features a long foyer leading into the kitchen. Main living areas have luxury vinyl plank flooring and new carpet in the bedrooms. The open kitchen overlooks the living and dining area and features granite countertops, a spacious island, stainless steel appliances, recessed lighting and a walk in pantry. Enjoy the main bedroom, located off the family room featuring a huge walk in closet and large walk in shower. Recent updates include new light, ceiling fans, and faucet fixtures. Exterior has gutters and a covered rear patio giving view to the professionally irrigated and landscaped yard. HOA has community pool, playground, & clubhouse.
MLS Listing ID
Listed By
(210) 846-2975
Texas Home Realty
Map
Estimated Monthly Payment
$2,493Loan Amount
$256,500This calculator is illustrative, but your unique situation will best be served by seeking out a purchase budget pre-approval from a reputable mortgage provider. Start My Mortgage Application can provide you an approval within 48hrs.
Home Facts
Bathroom
Kitchen
Appliances
- Microwave Oven
- Chandelier
- Disposal
- Stove/Range
- Dryer Connection
- Washer Connection
- Smoke Alarm
- Dishwasher
- Ceiling Fans
- Electric Water Heater
Roof
- Composition
Levels
- One
Cooling
- One Central
Pool Features
- None
Window Features
- All Remain
Parking Features
- Two Car Garage
Fireplace Features
- Not Applicable
Association Amenities
- Pool
- Park/Playground
Flooring
- Laminate
- Carpeting
Foundation Details
- Slab
Architectural Style
- One Story
Heating
- Central
