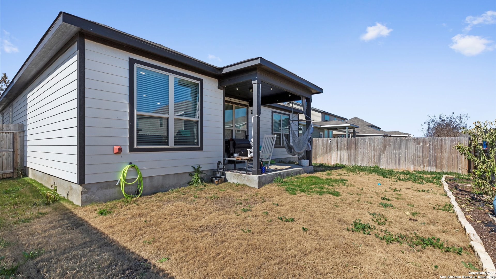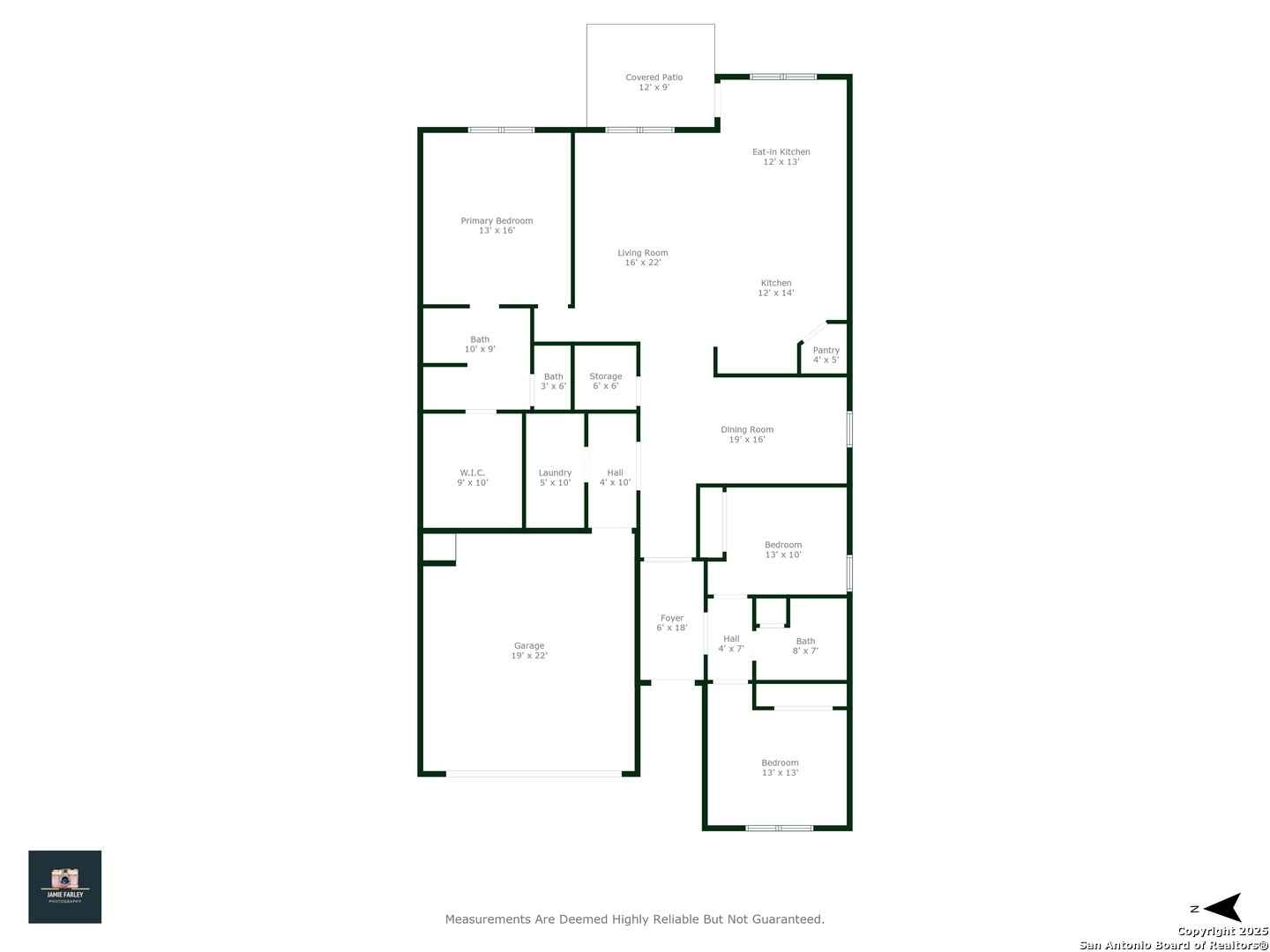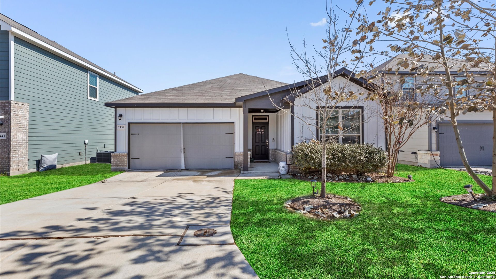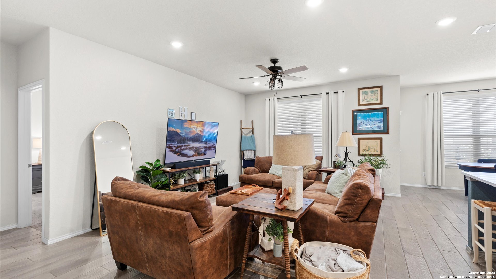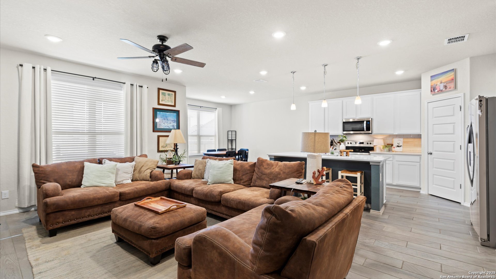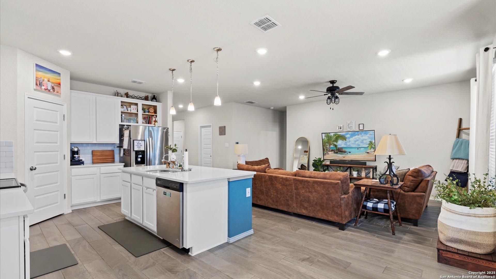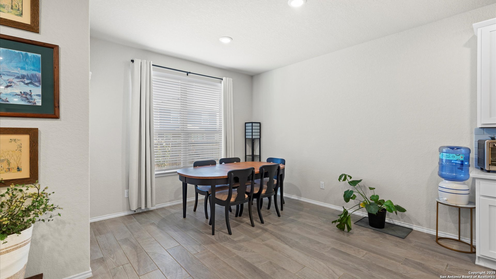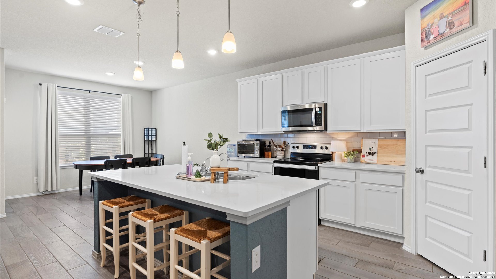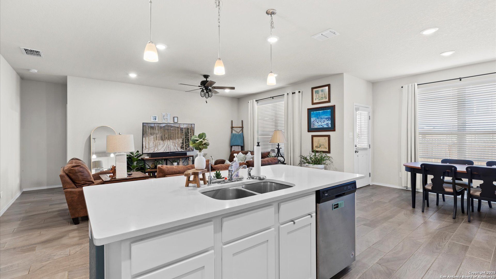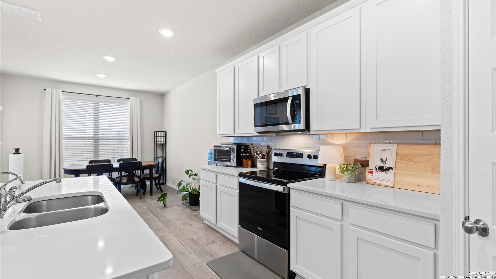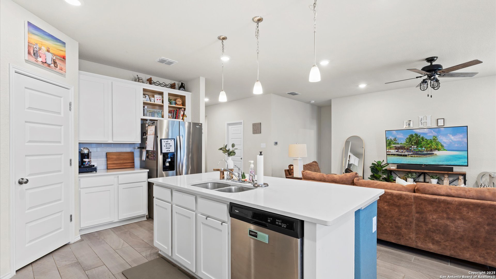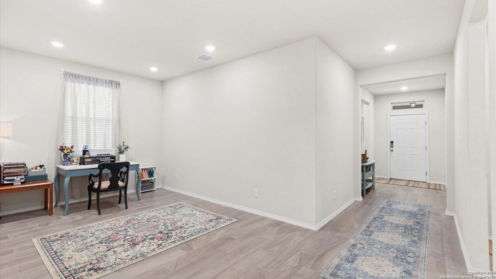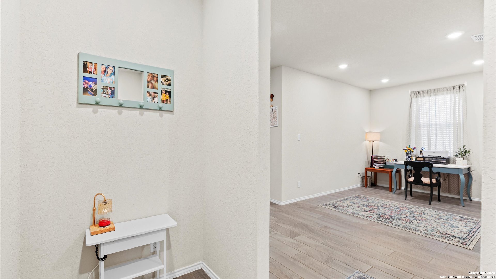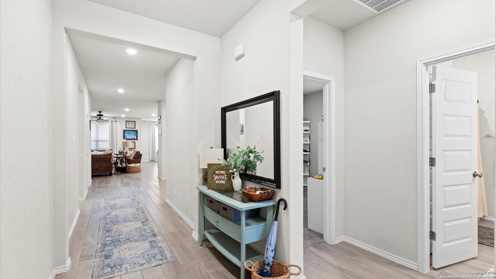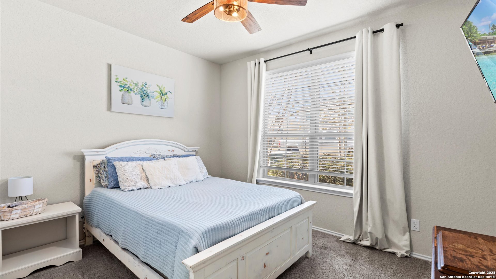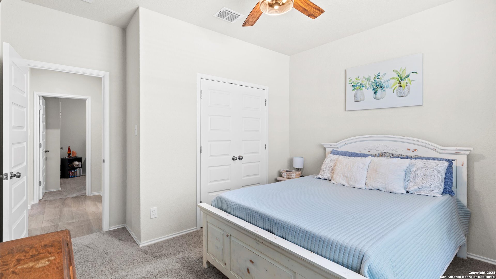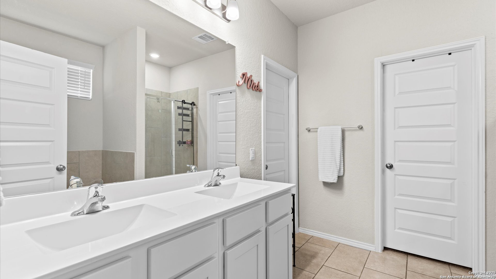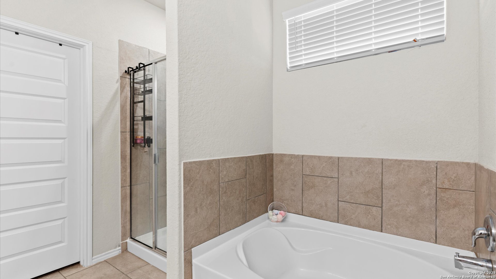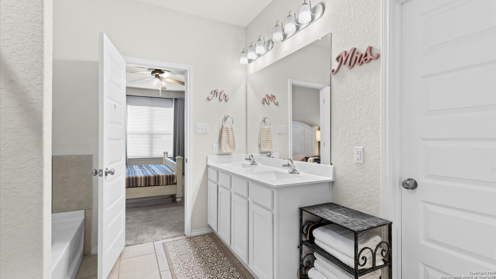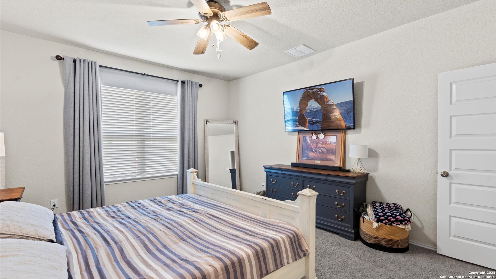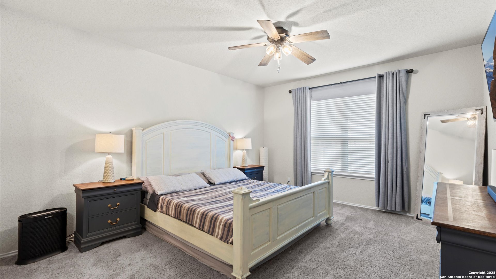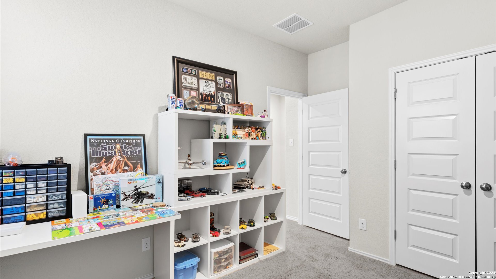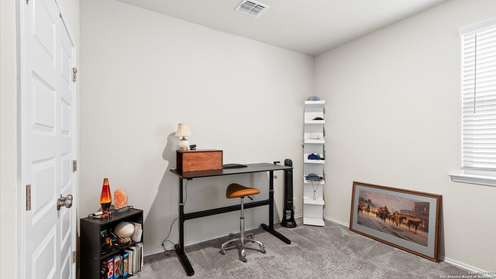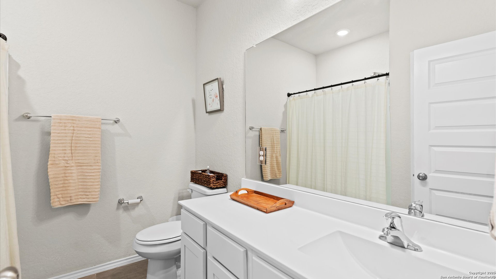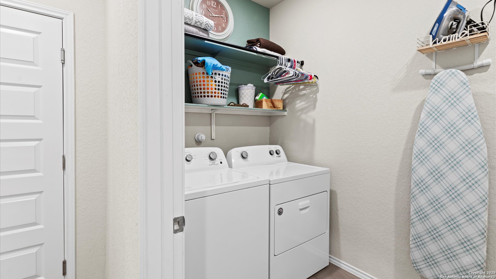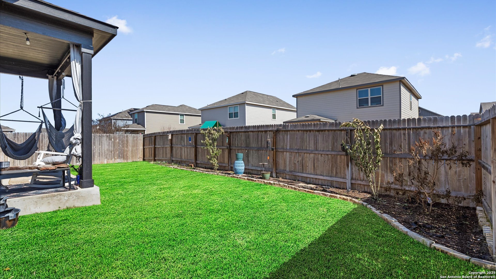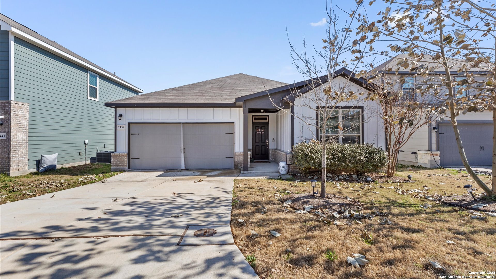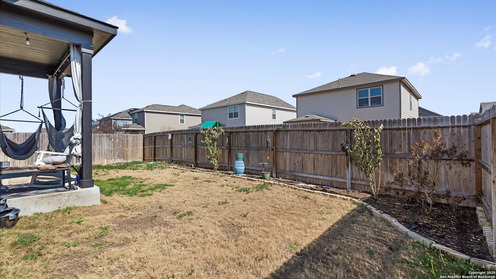Status
Market MatchUP
How this home compares to similar 3 bedroom homes in Seguin- Price Comparison$3,789 lower
- Home Size328 sq. ft. larger
- Built in 2020Older than 74% of homes in Seguin
- Seguin Snapshot• 520 active listings• 45% have 3 bedrooms• Typical 3 bedroom size: 1603 sq. ft.• Typical 3 bedroom price: $298,565
Description
Step into this beautifully designed single-story home, featuring an open-concept layout with a desirable split floorplan offering 3 bedrooms and 2 baths. Spacious living with 1931 sqft. The island kitchen is a chef's delight, providing ample cabinet and counter space, a corner pantry for storage, and multiple dining areas-including a breakfast bar, cozy nook, and a formal dining area, which is currently being used as a home office. The primary suite is privately tucked away at the back of the home with a spacious walk-in closet, dual vanities, a relaxing garden tub, and a separate shower. Enjoy the stylish and durable luxury wood-look vinyl plank flooring in all common areas, while the bedrooms offer plush carpeting for added comfort. Step outside to a covered back patio, perfect for relaxing or entertaining, with beautifully landscaped front and back yards enhancing the home's curb appeal. Don't miss the opportunity to make this move-in ready home yours! Schedule a showing today.
MLS Listing ID
Listed By
(210) 493-3030
Keller Williams Heritage
Map
Estimated Monthly Payment
$2,701Loan Amount
$280,039This calculator is illustrative, but your unique situation will best be served by seeking out a purchase budget pre-approval from a reputable mortgage provider. Start My Mortgage Application can provide you an approval within 48hrs.
Home Facts
Bathroom
Kitchen
Appliances
- Ceiling Fans
- Dishwasher
- Electric Water Heater
- Solid Counter Tops
- Dryer Connection
- Disposal
- Washer Connection
- Built-In Oven
- Stove/Range
Roof
- Composition
Levels
- One
Cooling
- One Central
Pool Features
- None
Window Features
- Some Remain
Exterior Features
- Privacy Fence
- Covered Patio
- Sprinkler System
Fireplace Features
- Not Applicable
Association Amenities
- Park/Playground
Flooring
- Laminate
- Carpeting
- Ceramic Tile
Foundation Details
- Slab
Architectural Style
- Traditional
Heating
- Central
