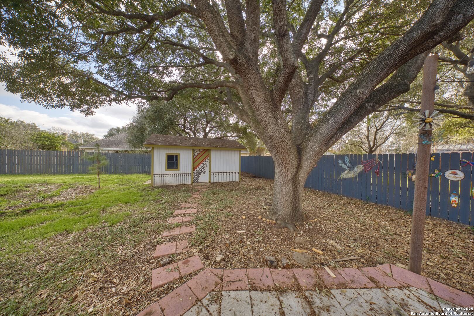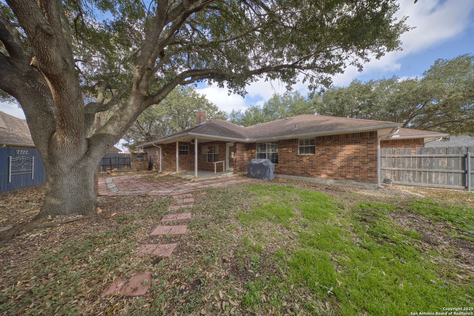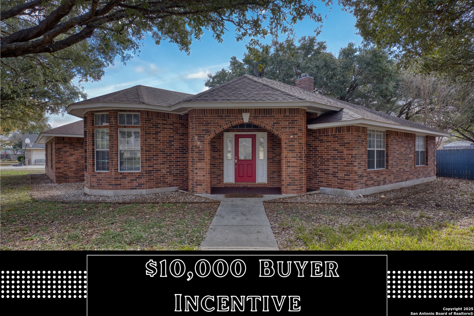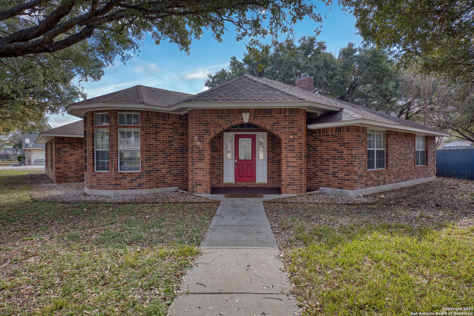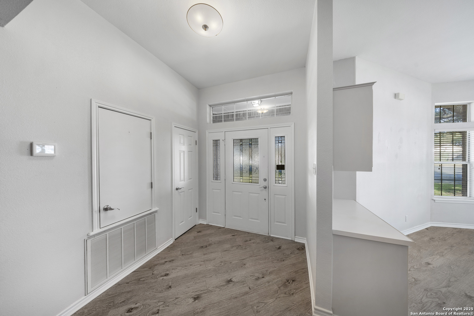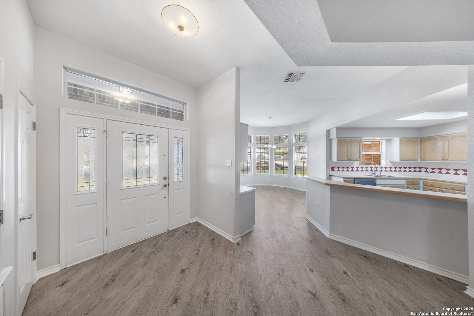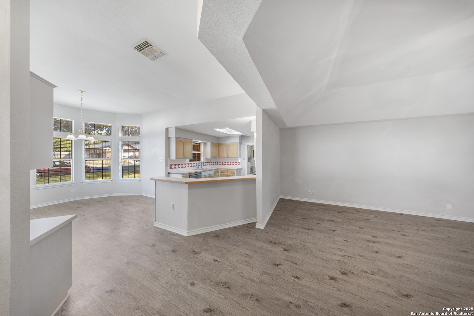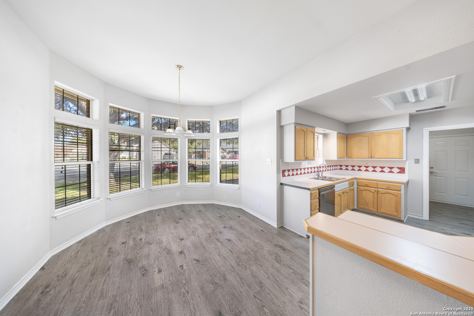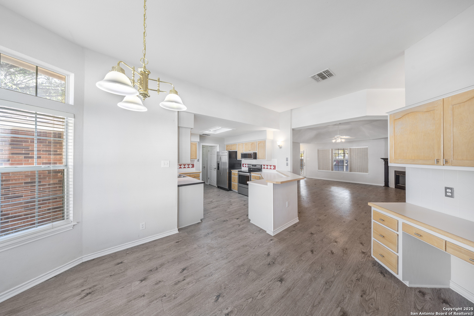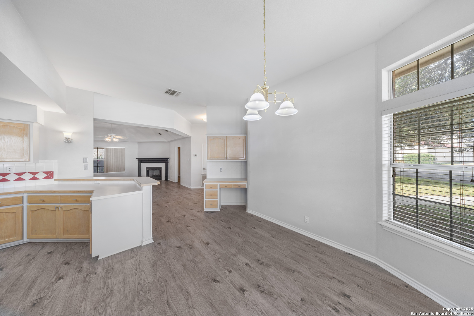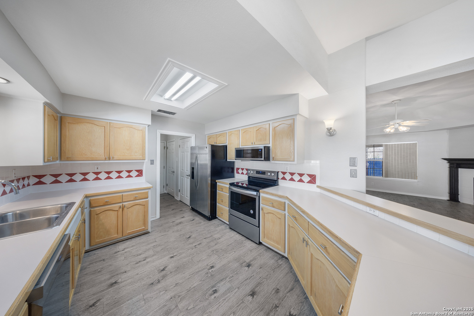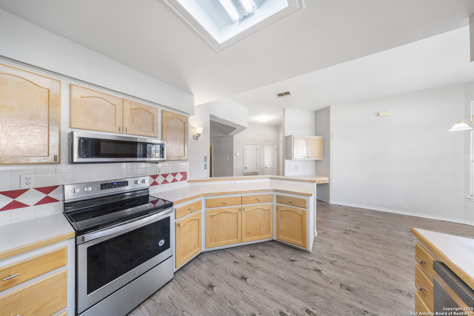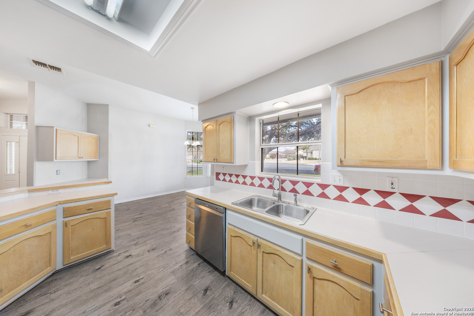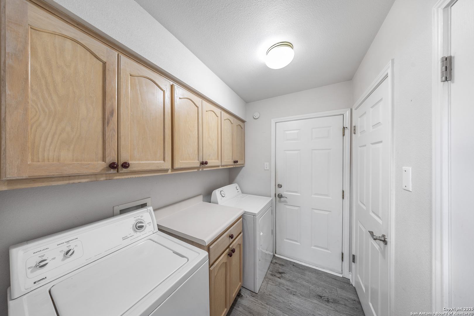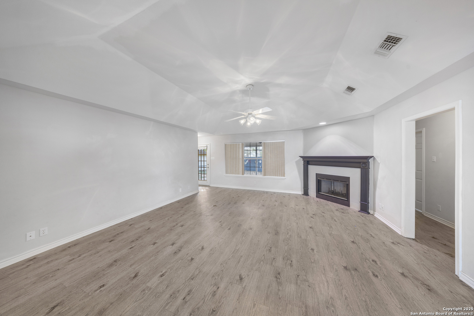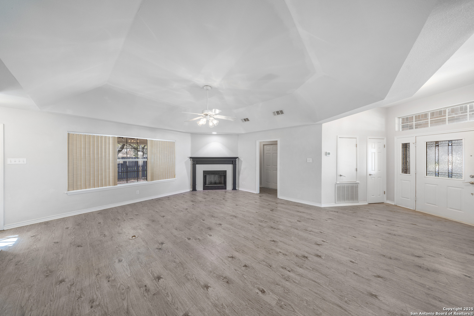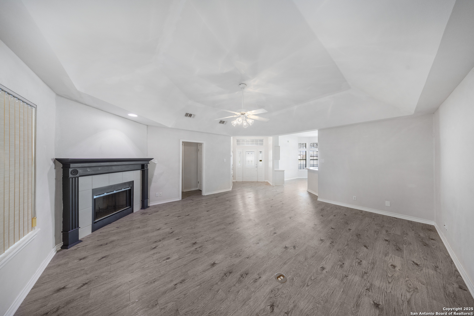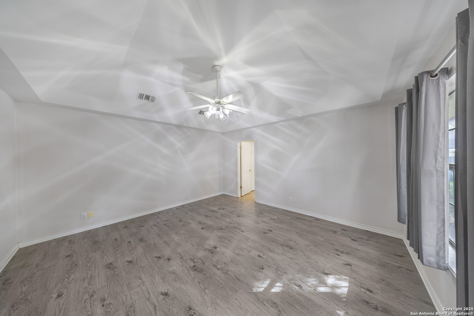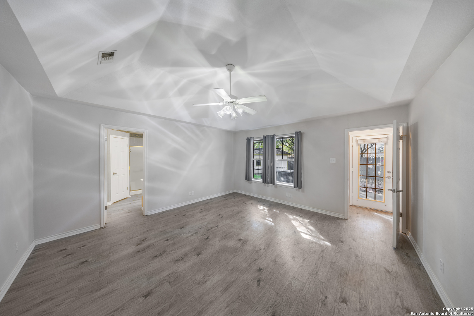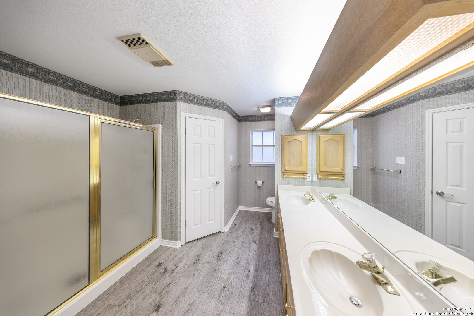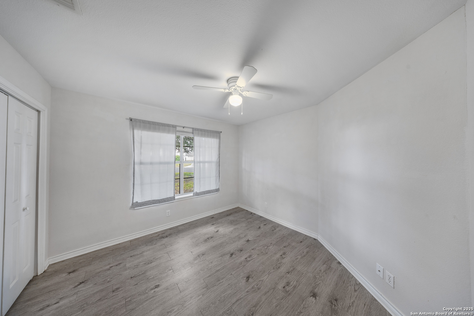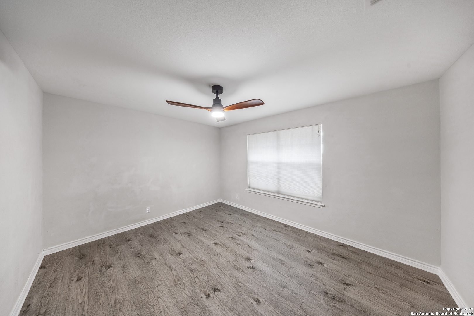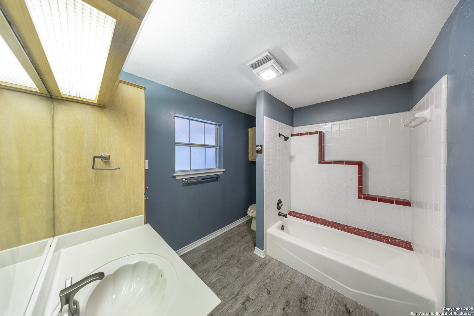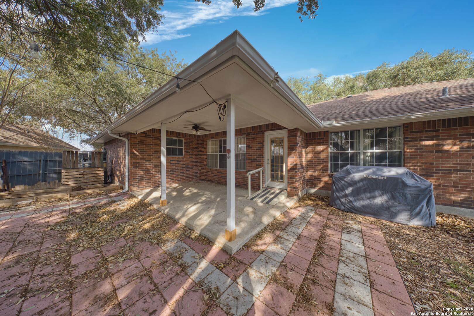Status
Market MatchUP
How this home compares to similar 3 bedroom homes in Seguin- Price Comparison$26,434 higher
- Home Size162 sq. ft. larger
- Built in 1995Older than 89% of homes in Seguin
- Seguin Snapshot• 520 active listings• 45% have 3 bedrooms• Typical 3 bedroom size: 1603 sq. ft.• Typical 3 bedroom price: $298,565
Description
SELLER OFFERING $10,000 TOWARDS BUYER INCENTIVES - This beautifully maintained single-story, 3-bedroom, 2-bathroom home sits on a generous .29-acre corner lot shaded by mature oak trees, offering both privacy and charm. No HOA! Thoughtfully updated, this home features a new energy-efficient HVAC system (2023) and a RoofMax-treated roof (2025) with a 5-year warranty for added durability and peace of mind. Inside, you'll find a welcoming split floor plan with a cozy wood-burning fireplace in the living room. The kitchen boasts stainless steel appliances, stylish upgraded hardware, and ample storage. The large primary suite is a retreat, with two spacious walk-in closets and an oversized linen closet. Step outside in the fully fenced backyard to enjoy the extended covered patio, ideal for outdoor entertaining or quiet mornings. The side-entry 2-car garage provides convenience, while the storage shed/workshop in the backyard offers extra space for projects or organization. Additional upgrades include easy-to-use door knobs and gutters. Located in a quiet, established neighborhood, this home is just minutes from an elementary school, dining, shopping, and all that Seguin has to offer. Don't miss this move-in-ready gem-schedule your showing today! Seller is highly motivated and willing to consider all offers!
MLS Listing ID
Listed By
(210) 696-9996
Keller Williams City-View
Map
Estimated Monthly Payment
$2,670Loan Amount
$308,750This calculator is illustrative, but your unique situation will best be served by seeking out a purchase budget pre-approval from a reputable mortgage provider. Start My Mortgage Application can provide you an approval within 48hrs.
Home Facts
Bathroom
Kitchen
Appliances
- Ceiling Fans
- Microwave Oven
- Dryer Connection
- Private Garbage Service
- Smooth Cooktop
- Garage Door Opener
- Self-Cleaning Oven
- Washer Connection
- Dishwasher
- Disposal
- Refrigerator
- Electric Water Heater
- Stove/Range
Roof
- Composition
Levels
- One
Cooling
- One Central
Pool Features
- None
Window Features
- Some Remain
Other Structures
- Outbuilding
- Storage
- Workshop
Exterior Features
- Mature Trees
- Privacy Fence
- Covered Patio
- Has Gutters
- Storage Building/Shed
Fireplace Features
- Living Room
- Wood Burning
Association Amenities
- None
Flooring
- Laminate
- Vinyl
- Wood
Foundation Details
- Slab
Architectural Style
- One Story
Heating
- Central
