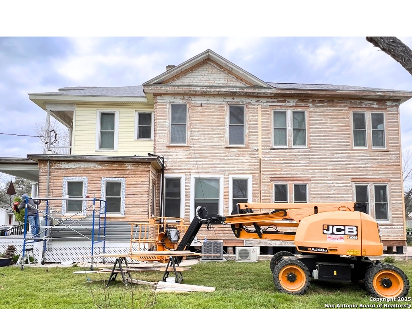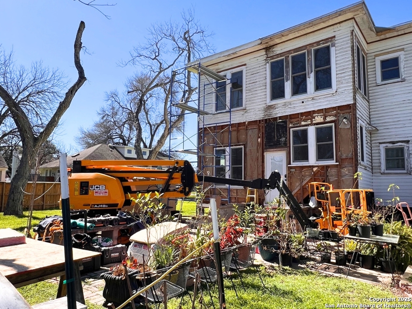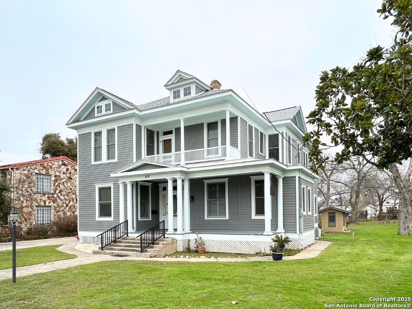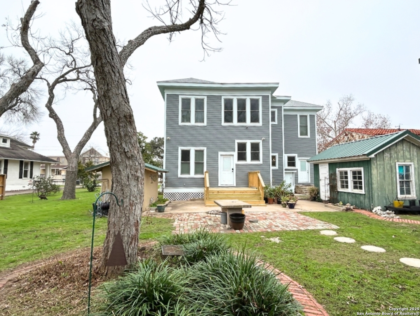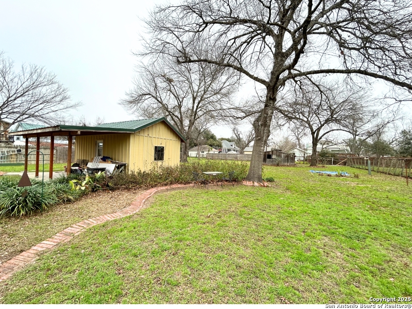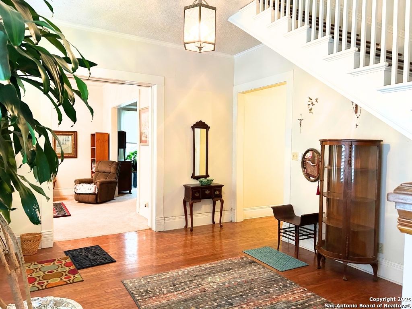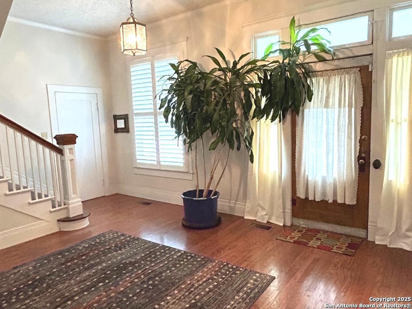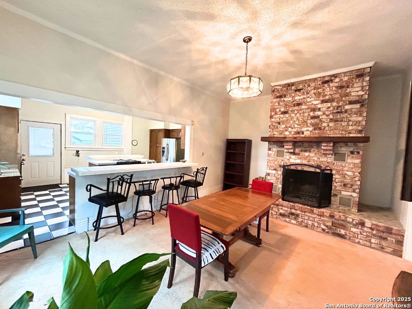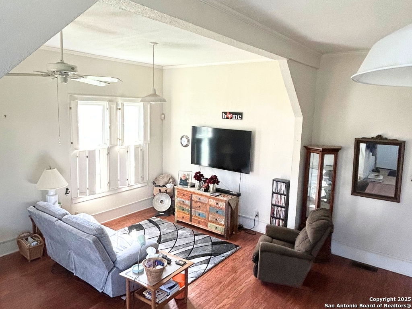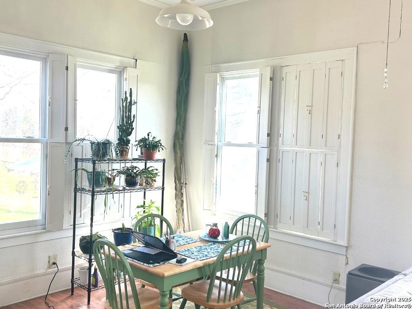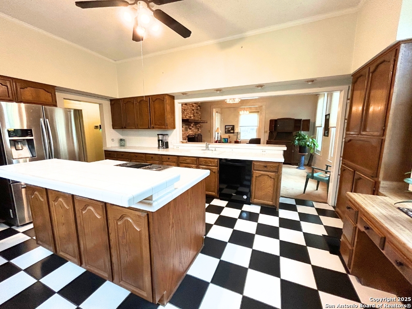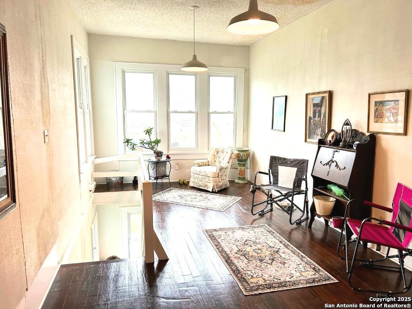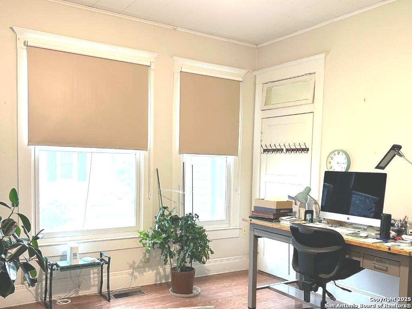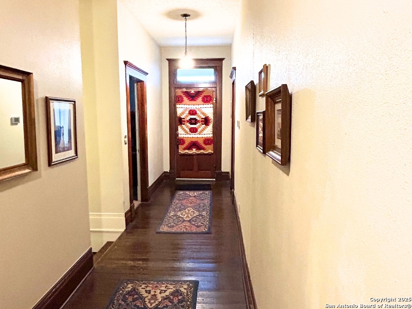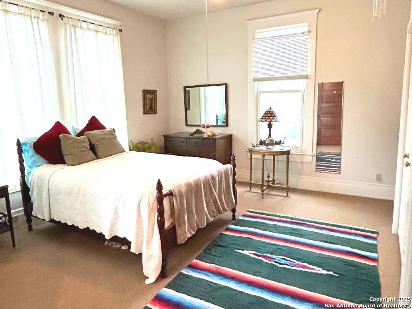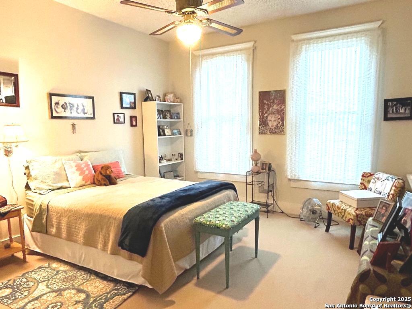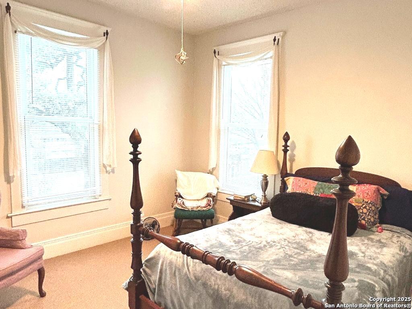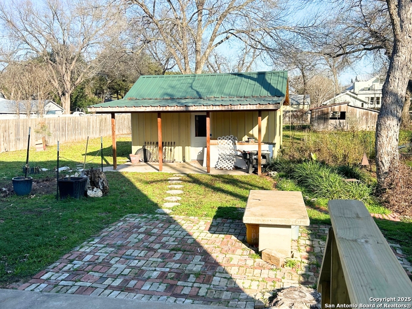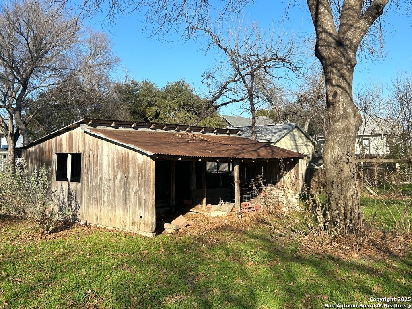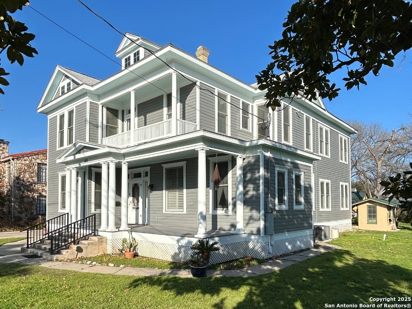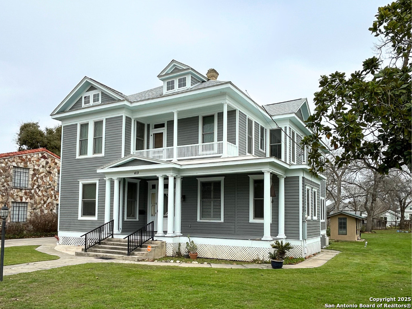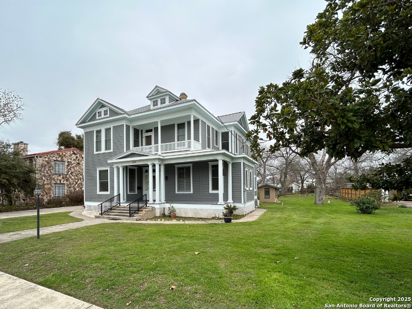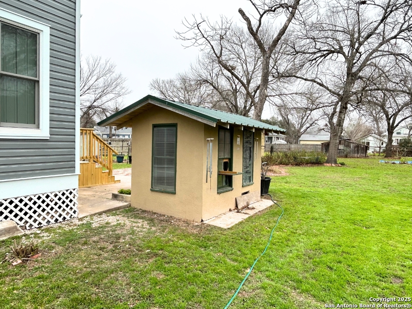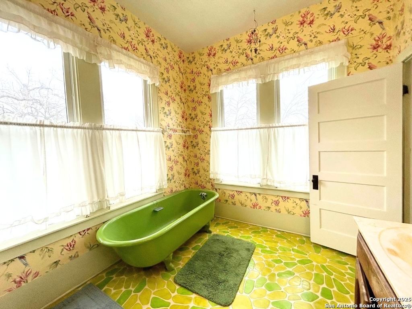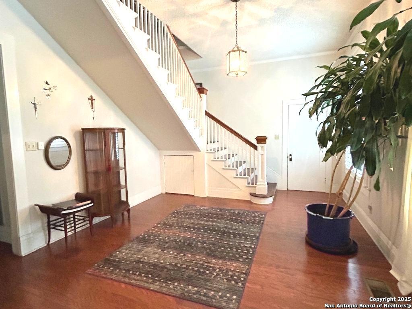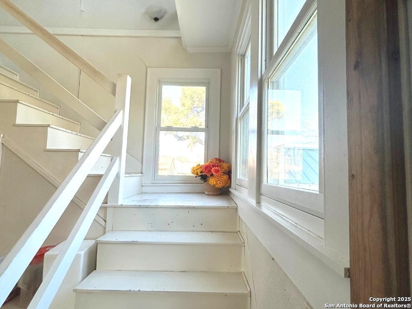Status
Market MatchUP
How this home compares to similar 5 bedroom homes in Seguin- Price Comparison$192,430 higher
- Home Size1236 sq. ft. larger
- Built in 1909One of the oldest homes in Seguin
- Seguin Snapshot• 520 active listings• 5% have 5 bedrooms• Typical 5 bedroom size: 2819 sq. ft.• Typical 5 bedroom price: $407,069
Description
Circa 1910, this charming two-story home features 5 bedrooms and 3 bathrooms, spanning 4,055 sq. ft. It is located in Seguin's historical district, just a short distance from downtown. The property sits on 0.59 acres and includes four outbuildings. Highlights include a vintage staircase at both the front and back, high ceilings, hardwood floors, a leaded glass front window, original doors with transoms, and spacious open rooms with archways. The exterior has undergone a complete restoration, including leveling, removal of vinyl siding, and replacement of wood as needed. The exterior has been sanded and repainted, with new "Andersen Low-e" windows installed, along with TPO and composition shingle roofs, AC/heat pumps, insulation beneath the house, a rebuilt porch, an added porch, and a new water heater. Schedule your showing today for the Lillard/Bading house.
MLS Listing ID
Listed By
(830) 299-4524
RE/Max GO
Map
Estimated Monthly Payment
$5,100Loan Amount
$569,525This calculator is illustrative, but your unique situation will best be served by seeking out a purchase budget pre-approval from a reputable mortgage provider. Start My Mortgage Application can provide you an approval within 48hrs.
Home Facts
Bathroom
Kitchen
Appliances
- Ice Maker Connection
- Chandelier
- Ceiling Fans
- Security System (Owned)
- Stove/Range
- Washer Connection
- Disposal
- Vent Fan
- City Garbage service
- Self-Cleaning Oven
- Dryer Connection
- Electric Water Heater
- Double Ovens
- Smoke Alarm
- Custom Cabinets
- Dishwasher
Roof
- Other
- Composition
Levels
- Two
Cooling
- Heat Pump
- Other
- Two Central
Pool Features
- None
Window Features
- All Remain
Other Structures
- Barn(s)
- Outbuilding
- Workshop
- Storage
- Shed(s)
- Greenhouse
Exterior Features
- Other - See Remarks
- Storm Doors
- Privacy Fence
- Special Yard Lighting
- Workshop
- Mature Trees
- Double Pane Windows
- Storage Building/Shed
- Partial Fence
- Deck/Balcony
Fireplace Features
- One
Association Amenities
- None
Flooring
- Linoleum
- Ceramic Tile
- Wood
- Carpeting
Architectural Style
- Traditional
- Historic/Older
- Two Story
Heating
- 2 Units
- Central
