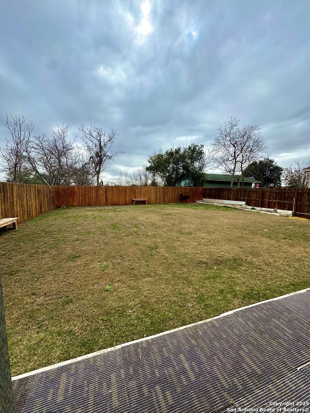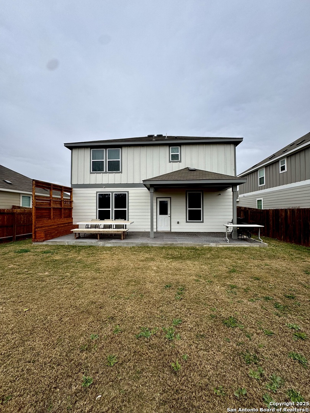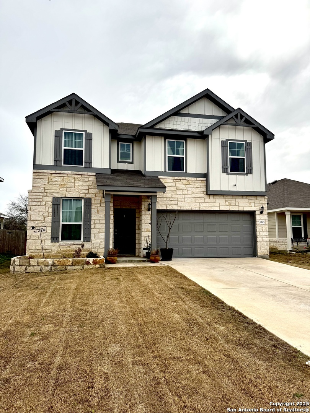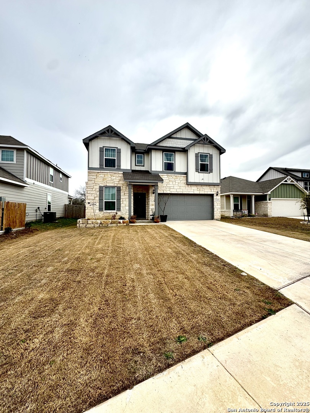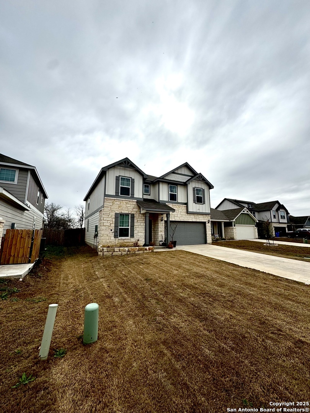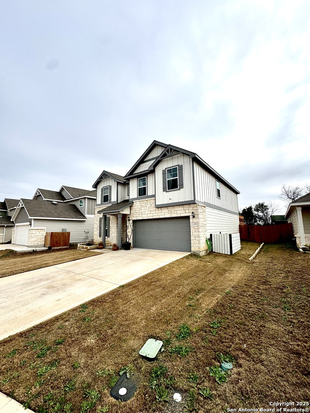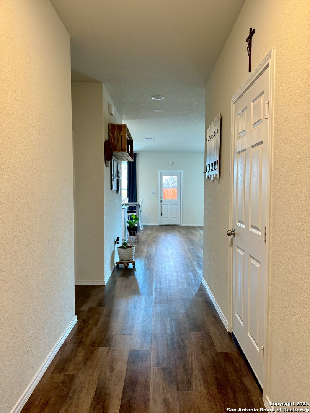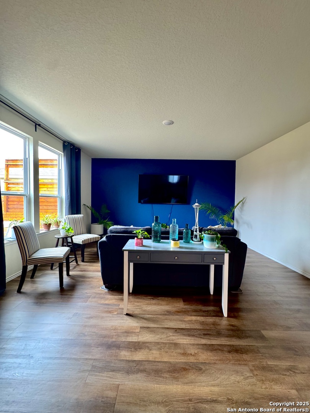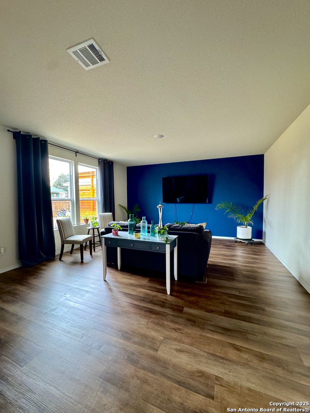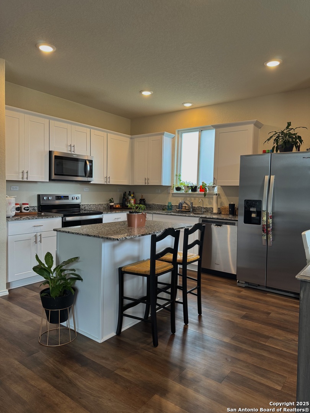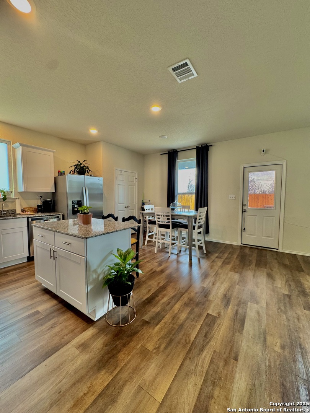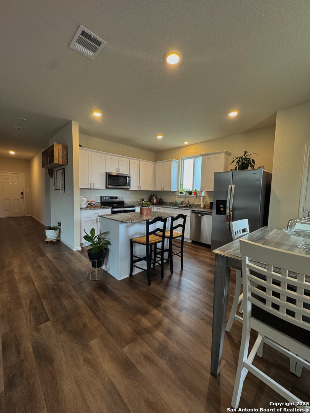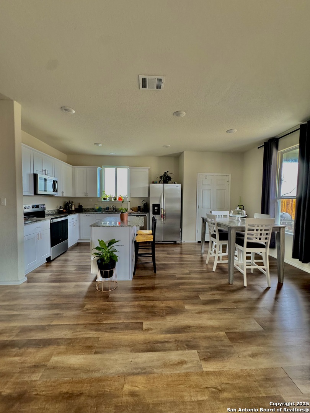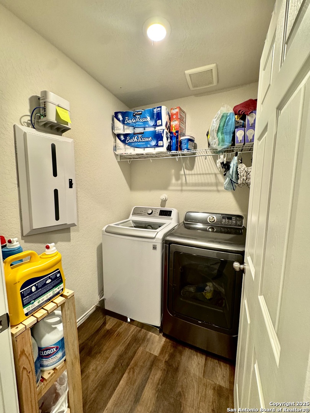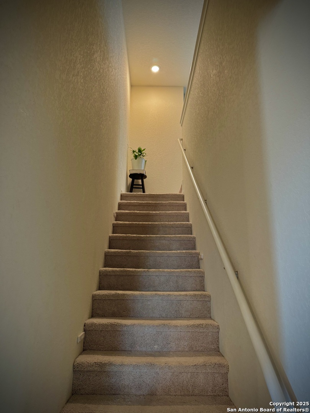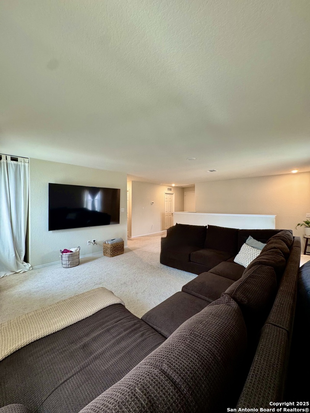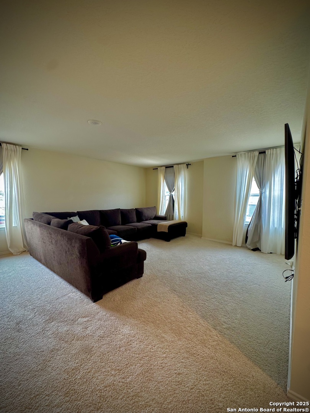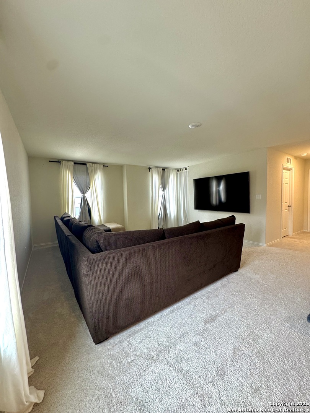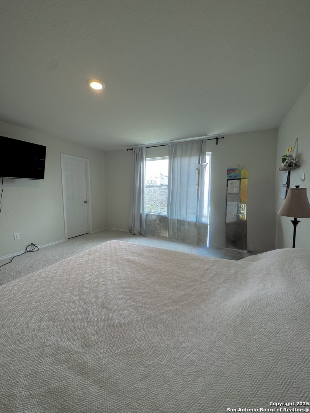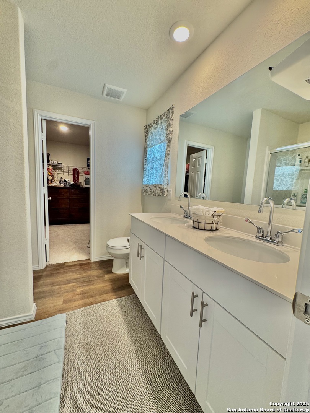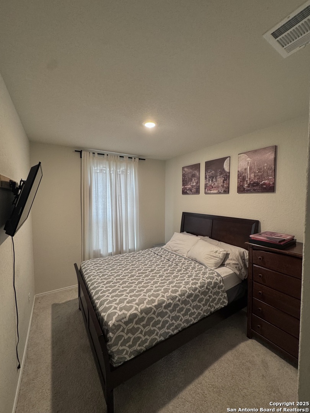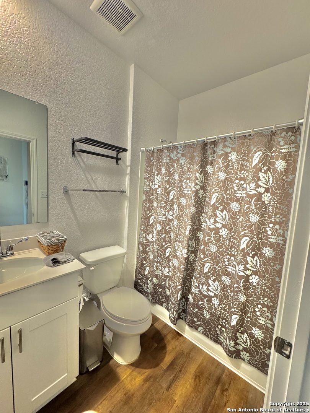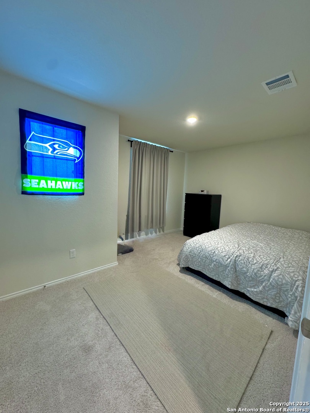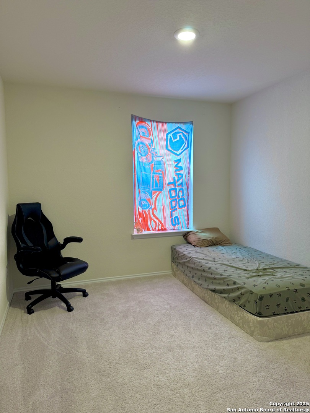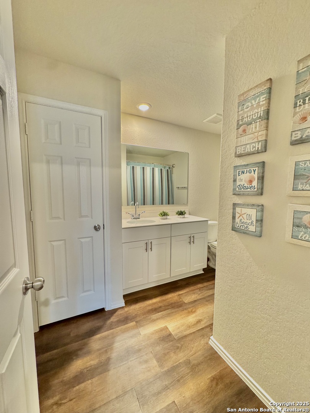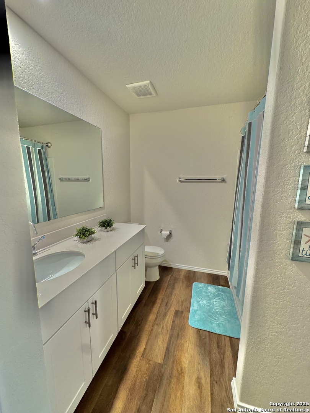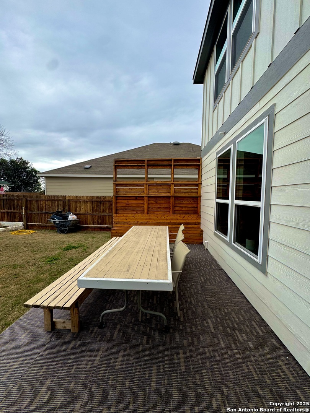Status
Market MatchUP
How this home compares to similar 4 bedroom homes in Seguin- Price Comparison$7,057 lower
- Home Size174 sq. ft. larger
- Built in 2022Older than 67% of homes in Seguin
- Seguin Snapshot• 520 active listings• 43% have 4 bedrooms• Typical 4 bedroom size: 2152 sq. ft.• Typical 4 bedroom price: $347,056
Description
Experience the perfect blend of space, style, and functionality in the stunning two-story Home. With 9-foot ceilings and an open-concept design, the first floor is perfect for entertaining and everyday living. A flexible fourth bedroom with a full bath downstairs offers the ideal space for guests or a home office. Upstairs, a spacious Game Room creates the ultimate retreat for fun and relaxation, accompanied by two generous secondary bedrooms and a luxurious Owner's Suite- a walk-in shower, double vanity, and plenty of space. Chef-inspired kitchen, showcasing sleek stainless steel appliances, elegant white 36" cabinets, and stunning granite countertops. Throughout the home, durable and beautiful wood vinyl plank flooring. Huge Backyard and nice size covered patio. Don't miss your chance to look at this the perfect family home.
MLS Listing ID
Listed By
(210) 625-1459
All City San Antonio Registered Series
Map
Estimated Monthly Payment
$2,959Loan Amount
$323,000This calculator is illustrative, but your unique situation will best be served by seeking out a purchase budget pre-approval from a reputable mortgage provider. Start My Mortgage Application can provide you an approval within 48hrs.
Home Facts
Bathroom
Kitchen
Appliances
- Ice Maker Connection
- Stove/Range
- Washer Connection
- Disposal
- Vent Fan
- Solid Counter Tops
- Microwave Oven
- Dryer Connection
- Smoke Alarm
- Dishwasher
Roof
- Composition
Levels
- Two
Cooling
- One Central
Pool Features
- None
Window Features
- None Remain
Fireplace Features
- Not Applicable
Association Amenities
- None
Accessibility Features
- First Floor Bedroom
- First Floor Bath
Flooring
- Vinyl
- Carpeting
Foundation Details
- Slab
Architectural Style
- Two Story
Heating
- Central
