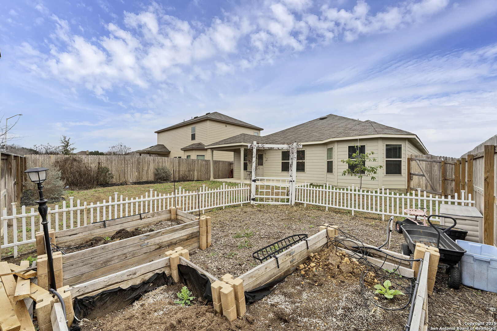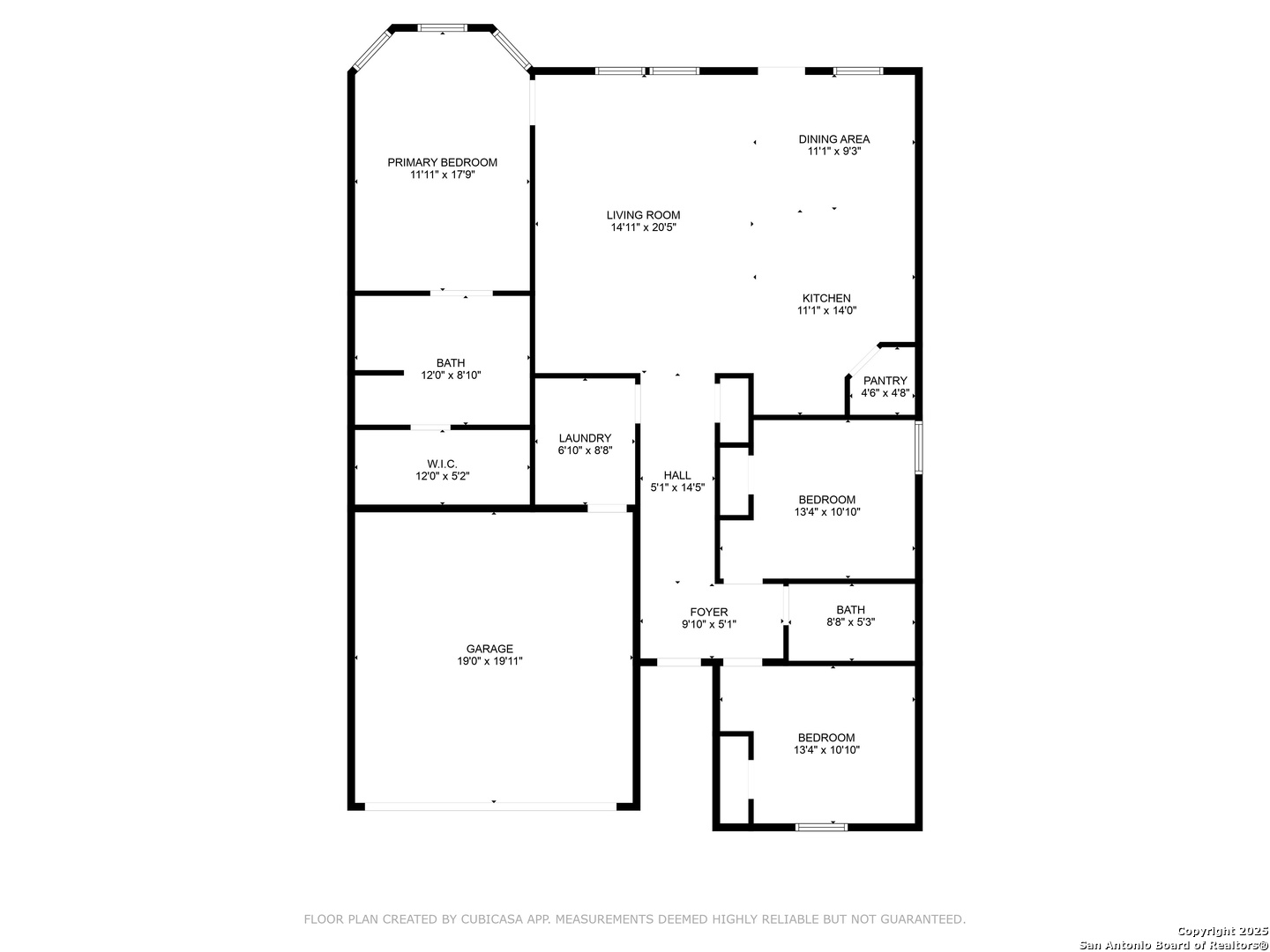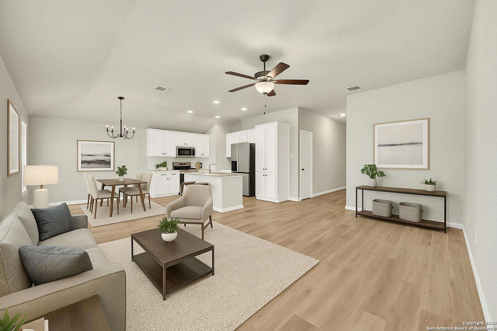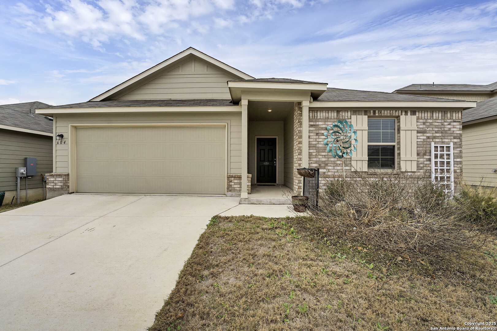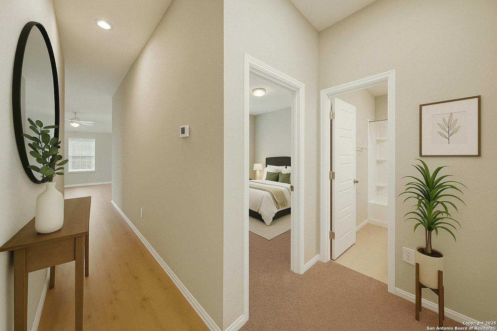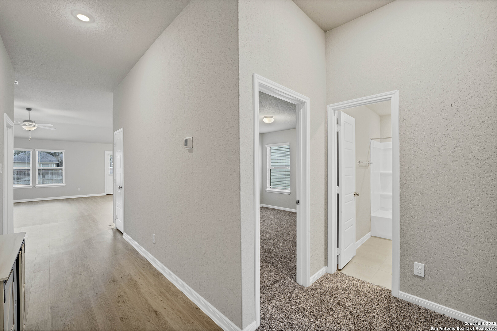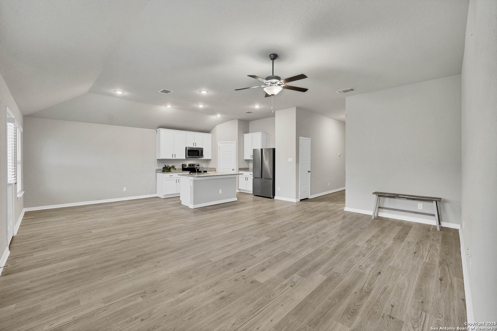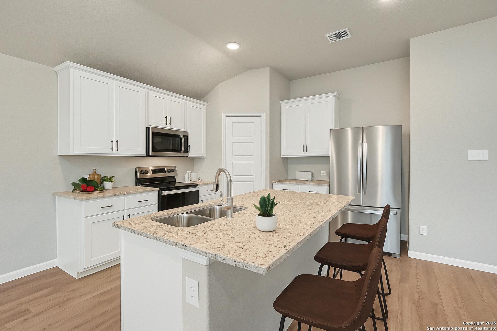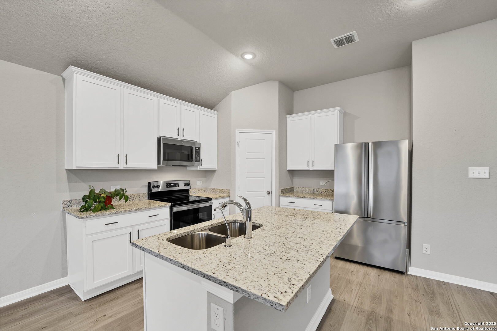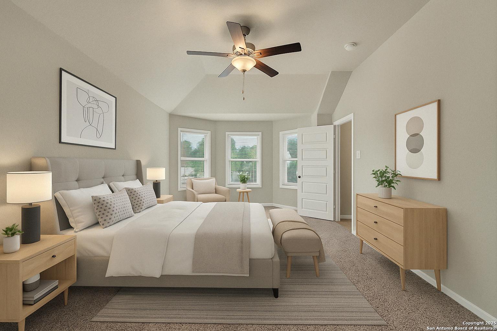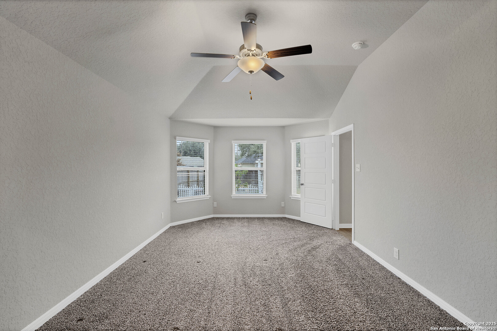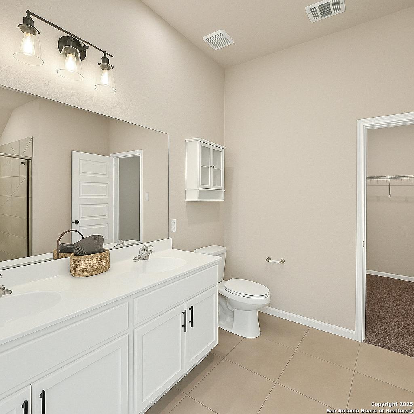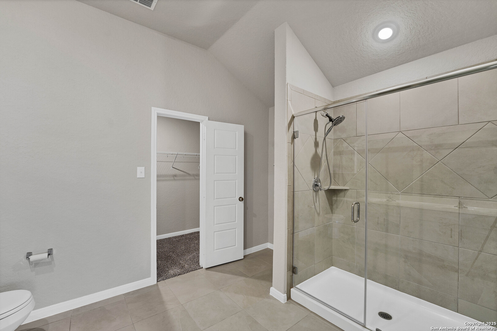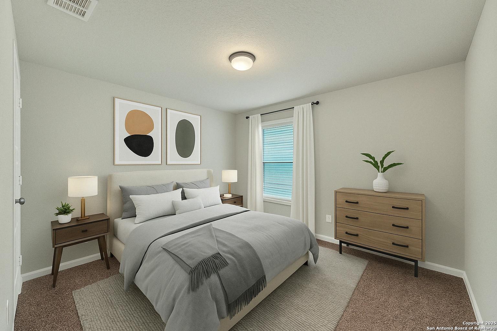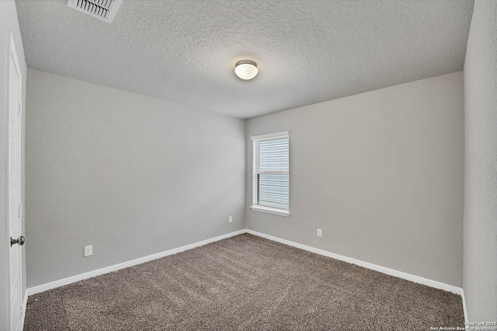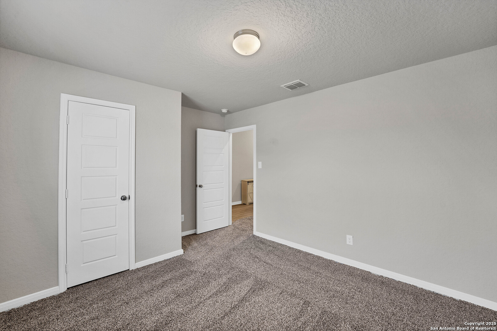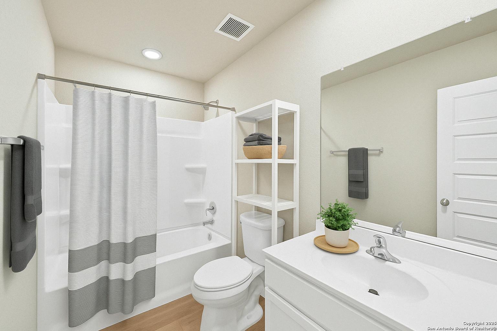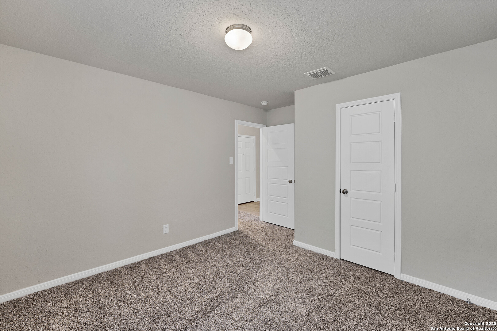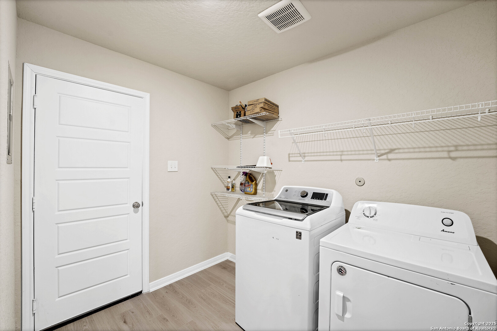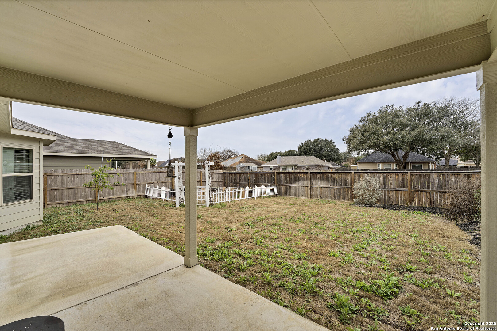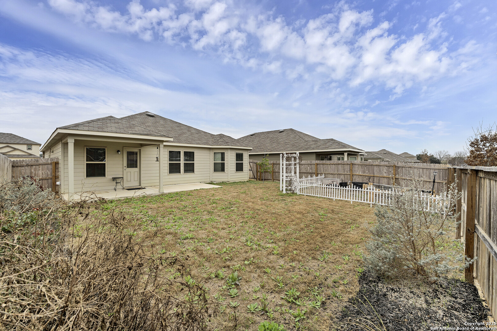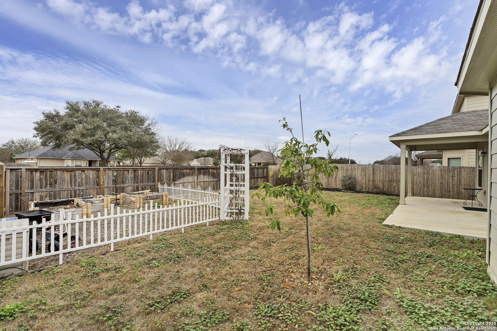Status
Market MatchUP
How this home compares to similar 3 bedroom homes in Seguin- Price Comparison$23,566 lower
- Home Size43 sq. ft. smaller
- Built in 2022Older than 67% of homes in Seguin
- Seguin Snapshot• 520 active listings• 45% have 3 bedrooms• Typical 3 bedroom size: 1603 sq. ft.• Typical 3 bedroom price: $298,565
Description
Discover this well-maintained, move-in ready home in the sought-after Greenfield Subdivision! Built less than five years ago, this beautiful residence boasts a modern open floor plan with elegant granite countertops and stainless steel appliances in the kitchen. The spacious main bedroom features a walk-in closet, a luxurious walk-in shower, and double vanities. Step outside to a large backyard with an extended patio and a generous garden area, perfect for relaxing or entertaining. Additional highlights include a water softener, sprinkler system, and reverse osmosis water filtration for added convenience. Located within walking distance to Jim Barnes Middle School and Koennecke Elementary, this home is also just minutes from shopping centers, restaurants, and the local hospital. Don't miss out on this incredible opportunity-schedule your showing today!
MLS Listing ID
Listed By
(210) 493-3030
Keller Williams Heritage
Map
Estimated Monthly Payment
$2,499Loan Amount
$261,250This calculator is illustrative, but your unique situation will best be served by seeking out a purchase budget pre-approval from a reputable mortgage provider. Start My Mortgage Application can provide you an approval within 48hrs.
Home Facts
Bathroom
Kitchen
Appliances
- Water Softener (owned)
- Stove/Range
- Disposal
- Dishwasher
- Washer
- Smoke Alarm
- Washer Connection
- Dryer Connection
- Refrigerator
- Dryer
- Ceiling Fans
- Microwave Oven
Roof
- Composition
Levels
- One
Cooling
- One Central
Pool Features
- None
Window Features
- All Remain
Fireplace Features
- Not Applicable
Association Amenities
- None
Flooring
- Ceramic Tile
- Vinyl
Foundation Details
- Slab
Architectural Style
- Traditional
- One Story
Heating
- Central
