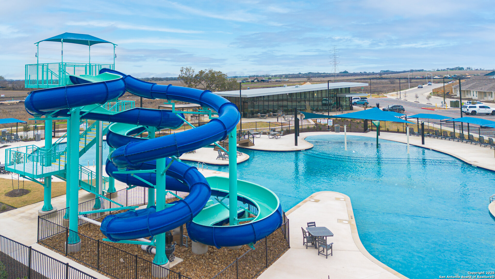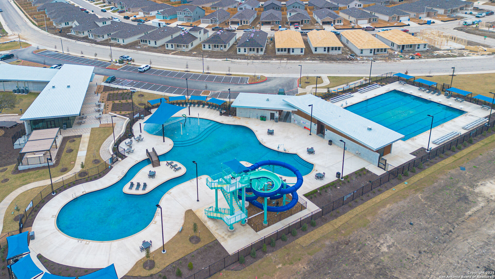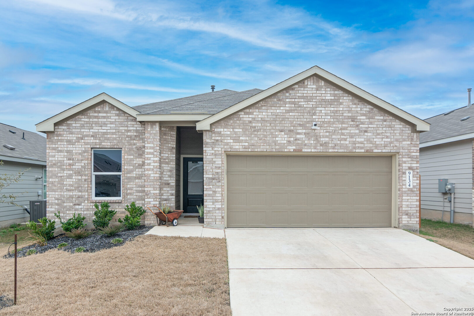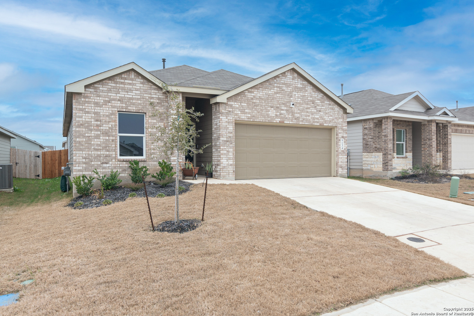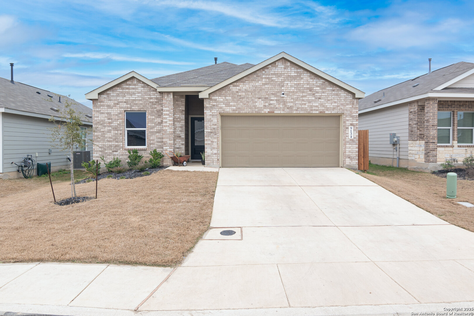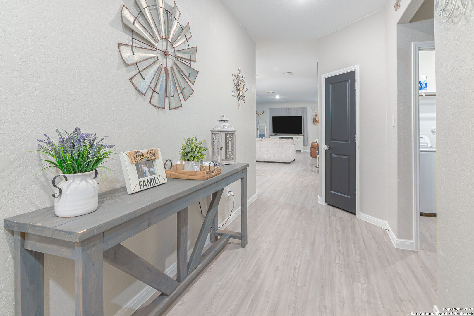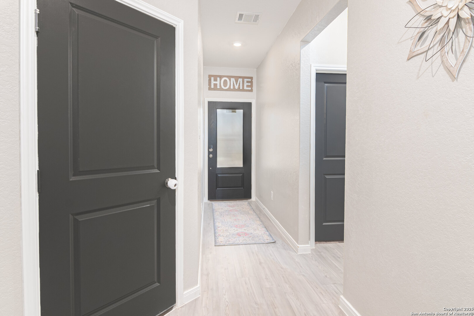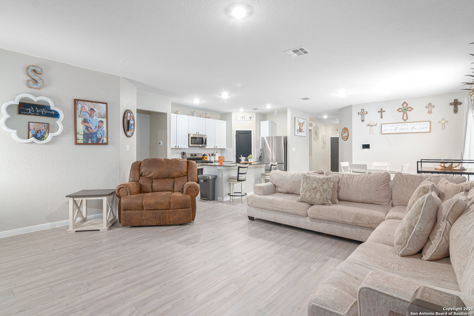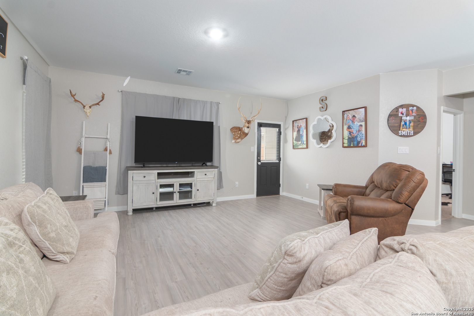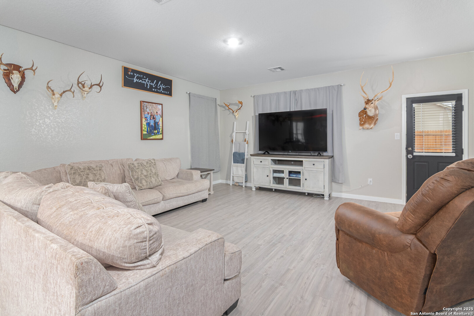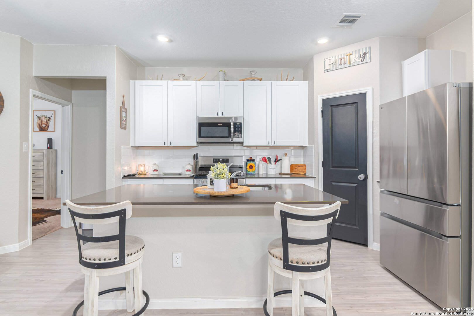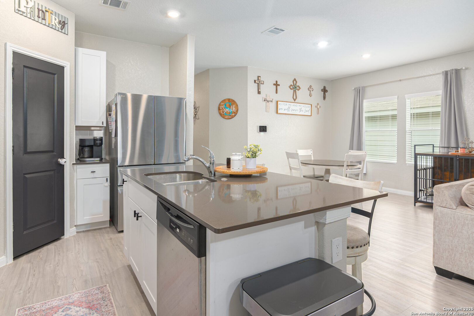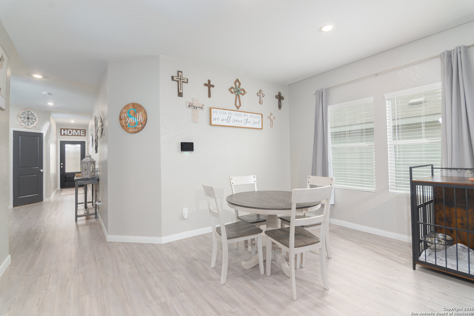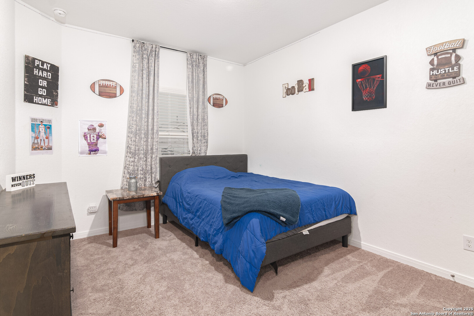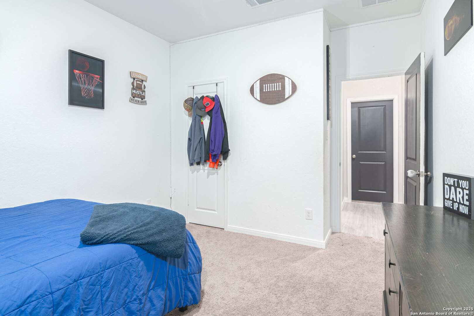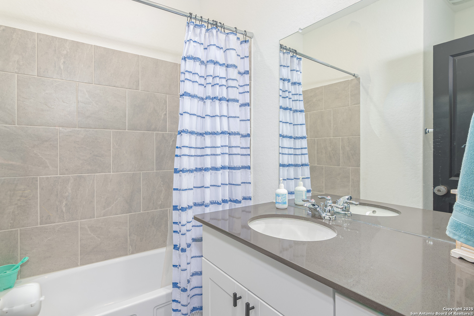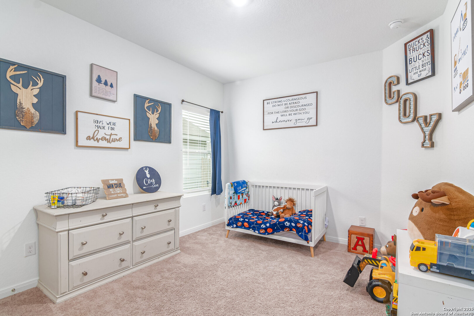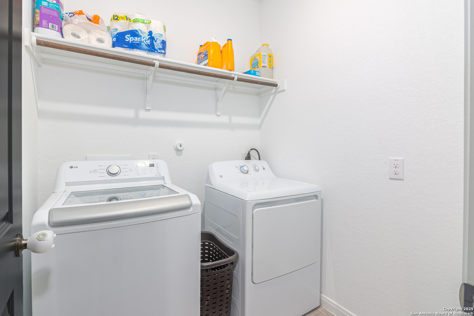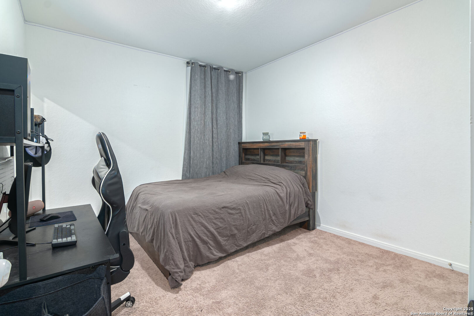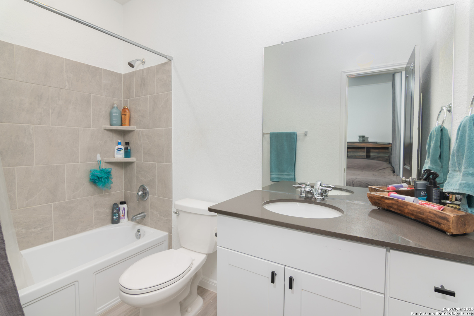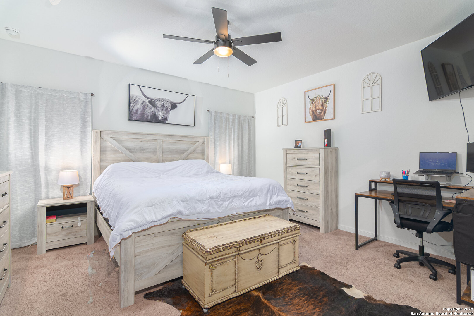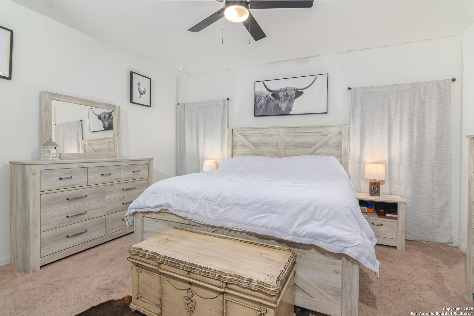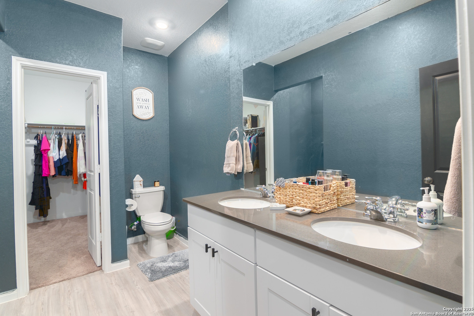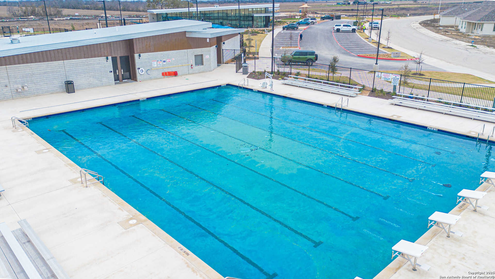Status
Market MatchUP
How this home compares to similar 4 bedroom homes in Seguin- Price Comparison$72,057 lower
- Home Size242 sq. ft. smaller
- Built in 2023Older than 56% of homes in Seguin
- Seguin Snapshot• 520 active listings• 43% have 4 bedrooms• Typical 4 bedroom size: 2152 sq. ft.• Typical 4 bedroom price: $347,056
Description
Welcome to this beautifully maintained 4-bedroom, 3-bath home in the desirable Navarro Ranch subdivision of Seguin! Built just two years ago, this 1,910 sq. ft. home offers modern living with the added benefit of an assumable interest rate, making homeownership more affordable. Step inside to an open-concept floor plan featuring a spacious living area, a well-appointed kitchen with sleek finishes, and a bright dining space perfect for gatherings. The private owner's suite provides a relaxing retreat with a walk-in closet and en-suite bath. One of the additional bedrooms boasts its own private bathroom, making it an ideal guest suite or in-law space. The remaining two bedrooms share a well-designed hall bath, offering flexibility for family or a home office. Enjoy resort-style amenities, including a community pool, playground, fitness center, and more, all within the top-rated Navarro ISD. Conveniently located near major highways, shopping, and dining, this home is the perfect blend of comfort and convenience.
MLS Listing ID
Listed By
(830) 379-7111
CENTURY 21 Integra
Map
Estimated Monthly Payment
$2,606Loan Amount
$261,250This calculator is illustrative, but your unique situation will best be served by seeking out a purchase budget pre-approval from a reputable mortgage provider. Start My Mortgage Application can provide you an approval within 48hrs.
Home Facts
Bathroom
Kitchen
Appliances
- Dryer Connection
- Washer Connection
- Ceiling Fans
Roof
- Composition
Levels
- One
Cooling
- One Central
Pool Features
- None
Window Features
- All Remain
Parking Features
- Two Car Garage
Fireplace Features
- Not Applicable
Association Amenities
- Other - See Remarks
- Park/Playground
- Pool
Flooring
- Carpeting
- Linoleum
Foundation Details
- Slab
Architectural Style
- One Story
- Traditional
Heating
- Central
