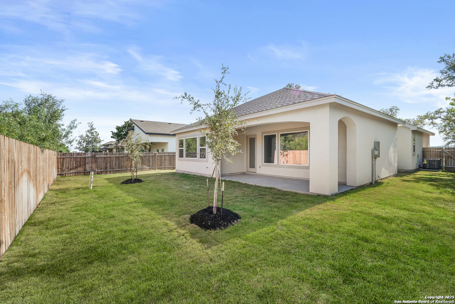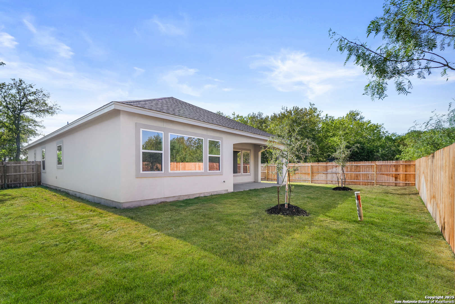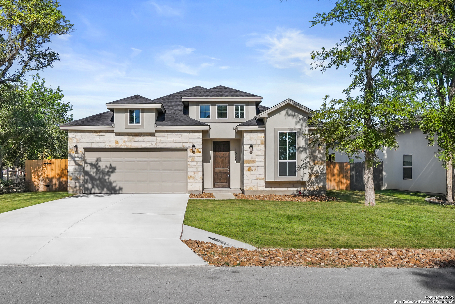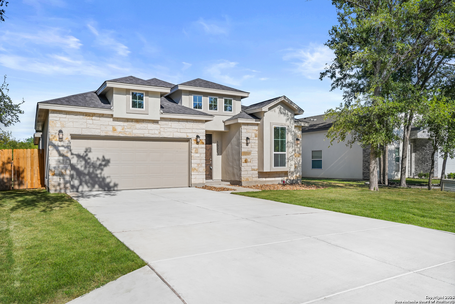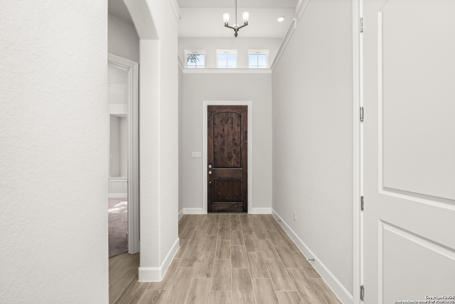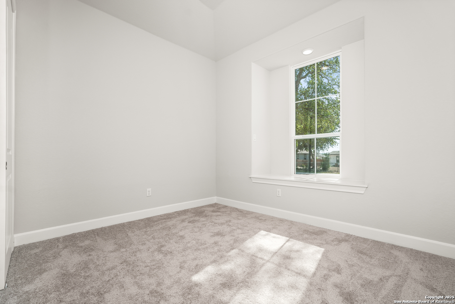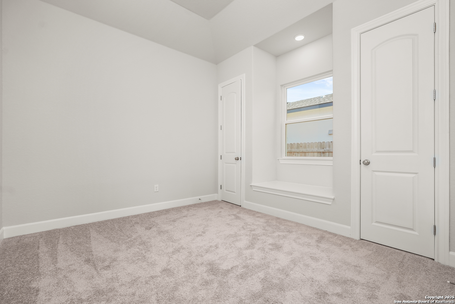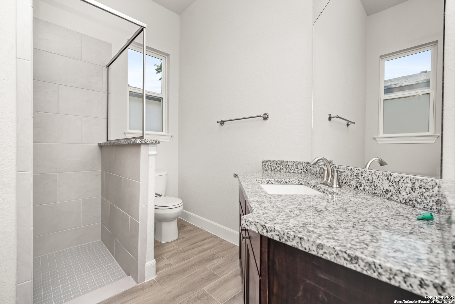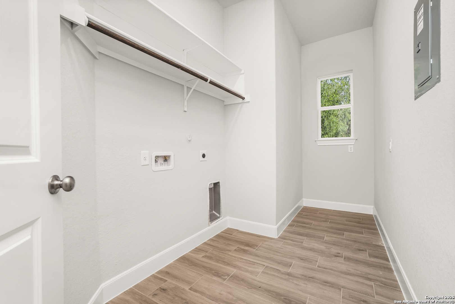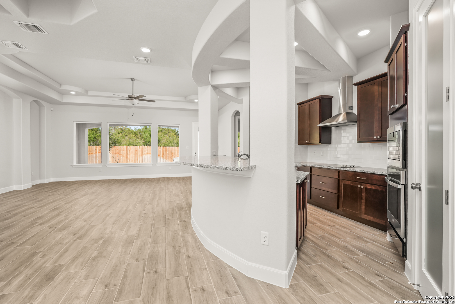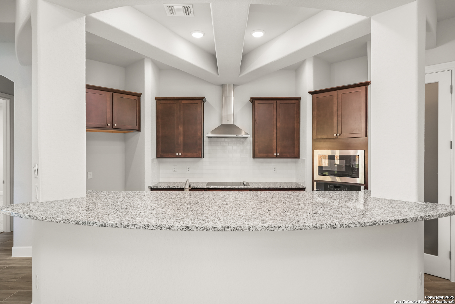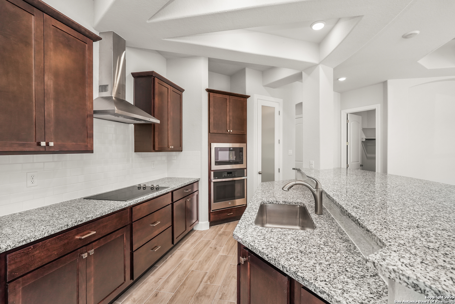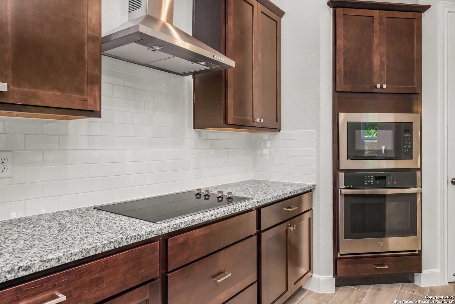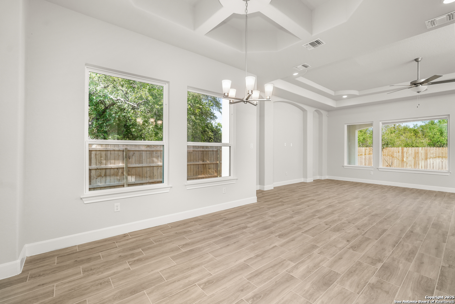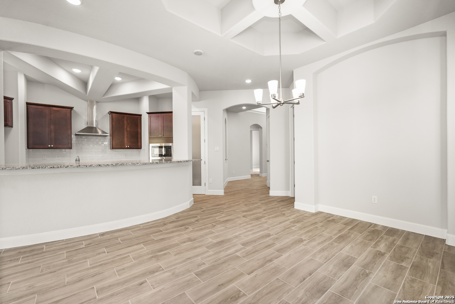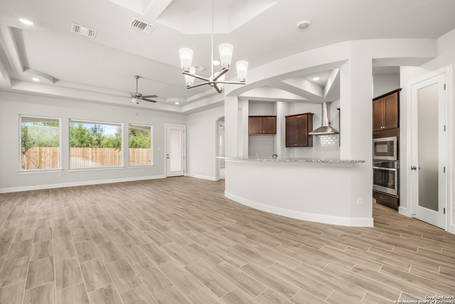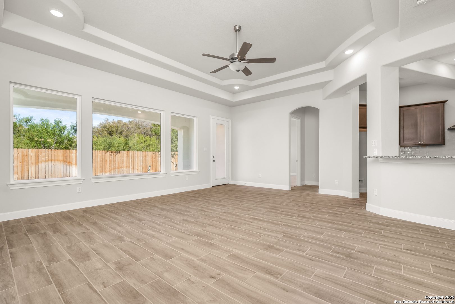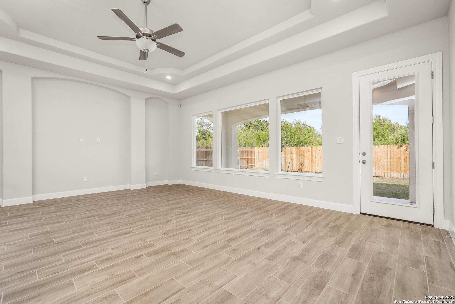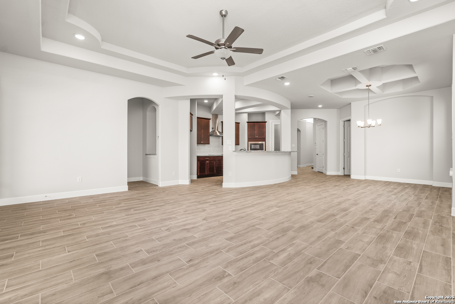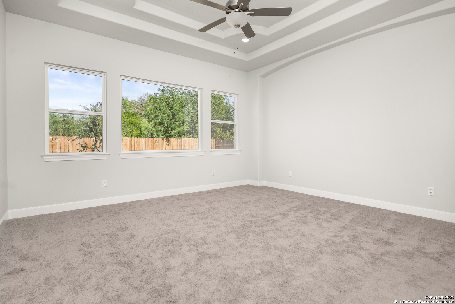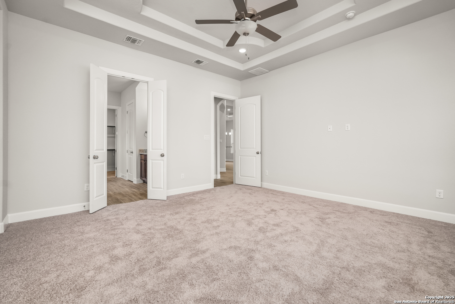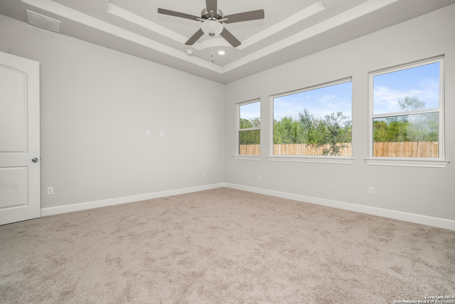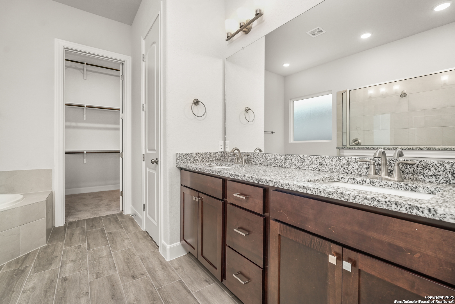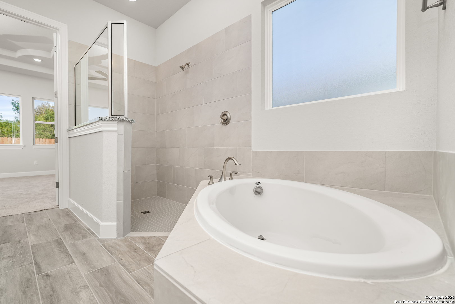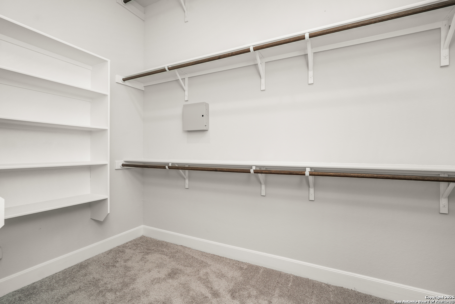Status
Market MatchUP
How this home compares to similar 3 bedroom homes in Seguin- Price Comparison$90,434 higher
- Home Size427 sq. ft. larger
- Built in 2025Newer than 99% of homes in Seguin
- Seguin Snapshot• 520 active listings• 45% have 3 bedrooms• Typical 3 bedroom size: 1603 sq. ft.• Typical 3 bedroom price: $298,565
Description
Welcome to this stunning new construction home in the highly sought-after Country Club Estates subdivision, just a short walk from the river. This to-be-built home features a grand 15-foot entry foyer with recessed lighting and plant shelves, leading into a spacious 21 x 19 living room with decorative arches and niches. The beautifully designed wagon wheel kitchen includes 3 cm granite countertops, soft-close wood cabinets, and GE stainless steel appliances, including a microwave, stove/oven, and dishwasher. The oversized 17 x 14 primary suite offers a headboard niche, a luxurious 5 x 4 walk-in shower with a glass and tile enclosure, and a soaker garden tub. High-end details such as satin nickel fixtures, ceiling treatments, and double-paned picture windows add elegance throughout the home. Additional features include 10-foot ceilings, upgraded 8-foot doors, a 30-year roof with ridge vent, an in-wall pest system with Bora Care, and a full security system with motion sensors. The finished garage includes painted and textured walls, while the radiant barrier roof and ceiling fans enhance energy efficiency. An upgraded irrigation system is also included. Located in an up-and-coming neighborhood, this home offers both luxury and convenience. Since it is to-be-built, buyers still have the opportunity to make custom design selections.
MLS Listing ID
Listed By
(210) 482-3200
Keller Williams Legacy
Map
Estimated Monthly Payment
$2,924Loan Amount
$369,550This calculator is illustrative, but your unique situation will best be served by seeking out a purchase budget pre-approval from a reputable mortgage provider. Start My Mortgage Application can provide you an approval within 48hrs.
Home Facts
Bathroom
Kitchen
Appliances
- Built-In Oven
- Chandelier
- Stove/Range
- Washer Connection
- Attic Fan
- Plumb for Water Softener
- Microwave Oven
- Ceiling Fans
- Vent Fan
- Pre-Wired for Security
- City Garbage service
- Electric Water Heater
- Carbon Monoxide Detector
- Disposal
- Dryer Connection
- Dishwasher
- Smoke Alarm
- Custom Cabinets
Roof
- Composition
Levels
- One
Cooling
- One Central
Pool Features
- None
Window Features
- All Remain
Parking Features
- Two Car Garage
Fireplace Features
- Not Applicable
Association Amenities
- Jogging Trails
- None
Flooring
- Ceramic Tile
- Carpeting
Foundation Details
- Slab
Architectural Style
- Contemporary
- One Story
Heating
- Central
