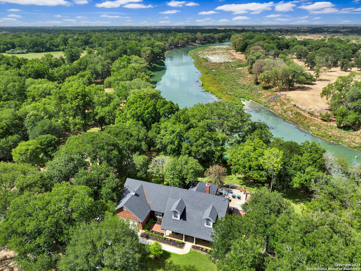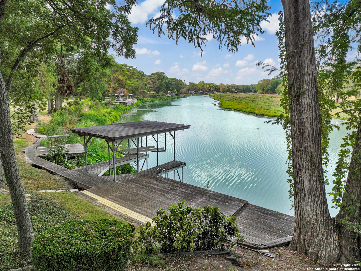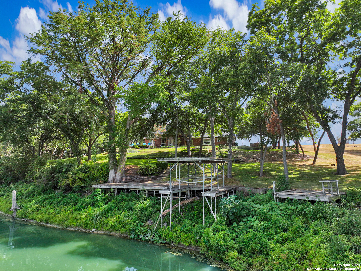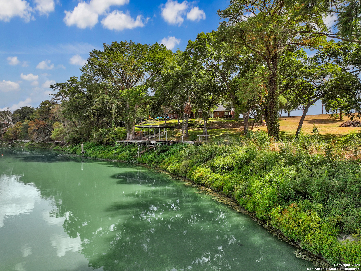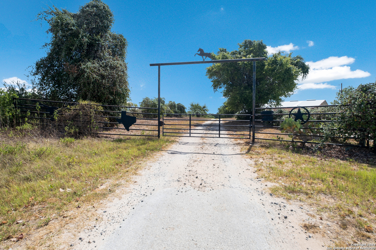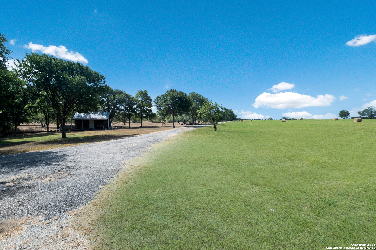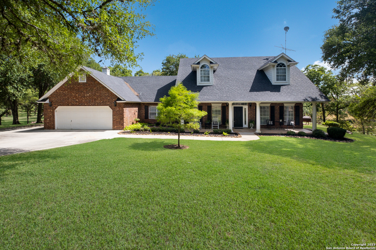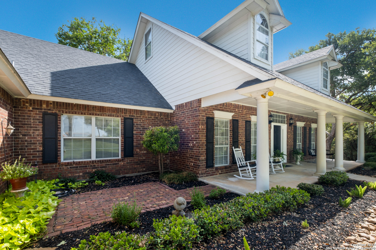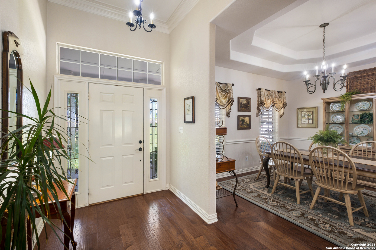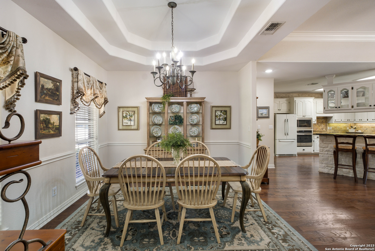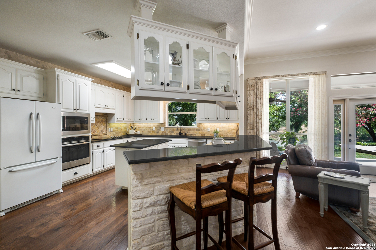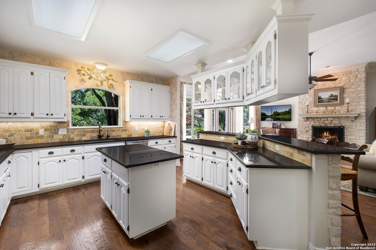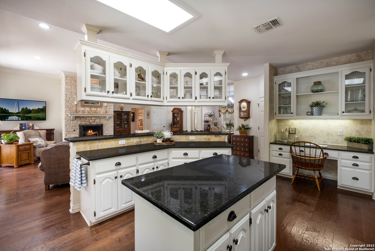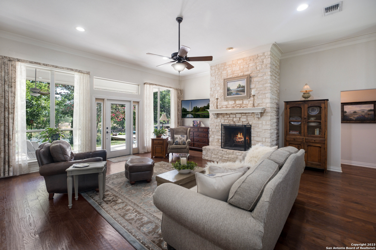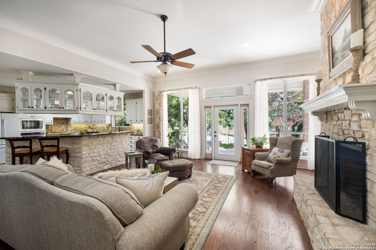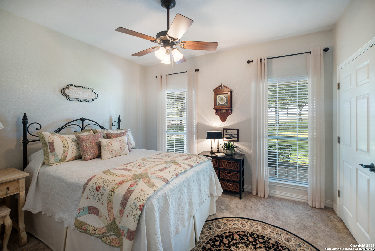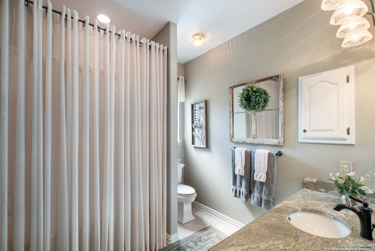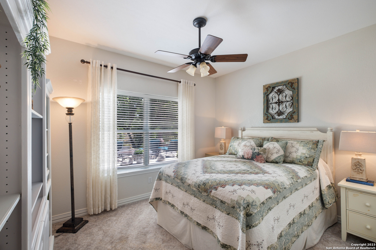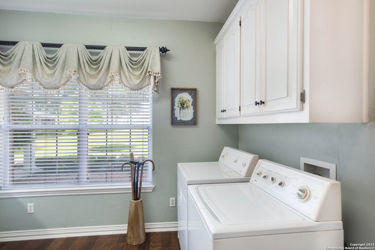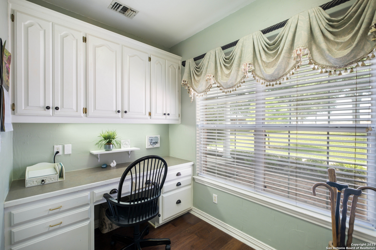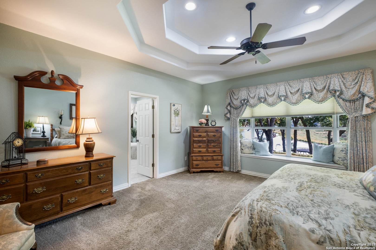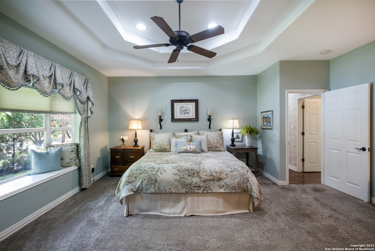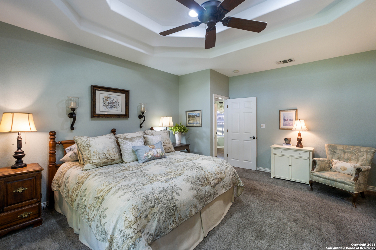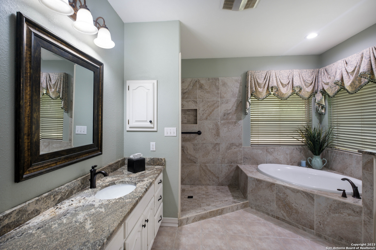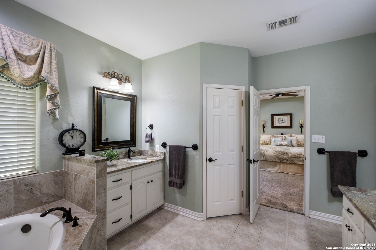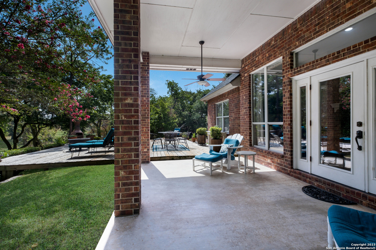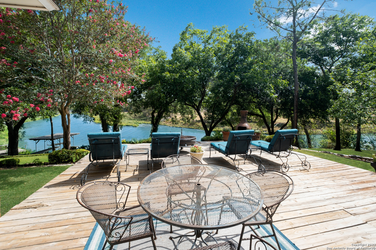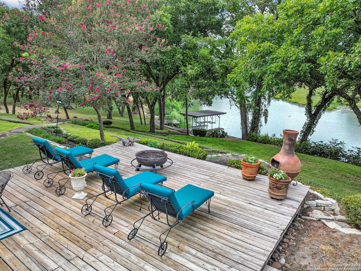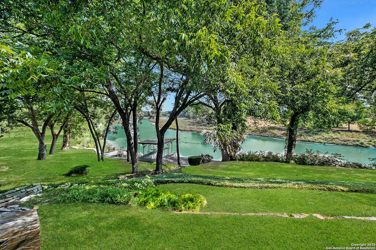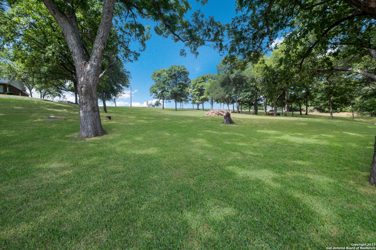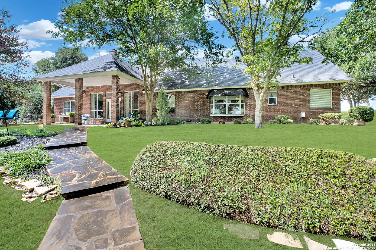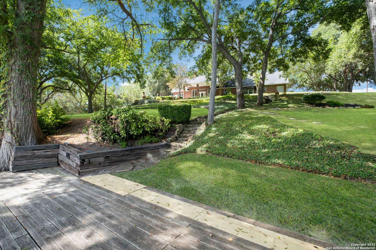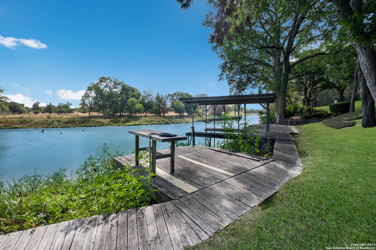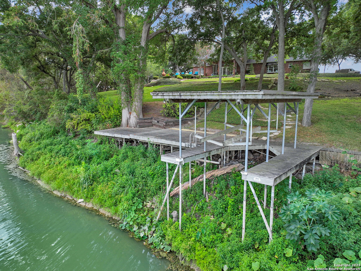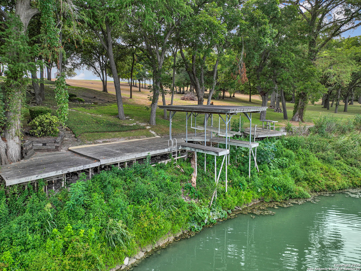Status
Market MatchUP
How this home compares to similar 3 bedroom homes in Seguin- Price Comparison$1,701,262 higher
- Home Size630 sq. ft. larger
- Built in 1998Older than 87% of homes in Seguin
- Seguin Snapshot• 520 active listings• 45% have 3 bedrooms• Typical 3 bedroom size: 1604 sq. ft.• Typical 3 bedroom price: $298,637
Description
Where luxury meets lakefront countryside living! Set on 30 acres of scenic Texas landscape, this stunning Meadow Lake estate boasts 600 feet of pristine shoreline, mature trees, and endless outdoor recreation. And if you need more space, there's an additional 29 acres for sale! Exciting news-Meadow Lake's new dam construction is set to begin in Fall of 2025! In the meantime, enjoy all the lake has to offer-jet skiing, Jon boating, swimming, and more. Designed for water lovers, this property features a private dock, boardwalk, boat slip, and an electric boat lift. Unwind or host unforgettable gatherings on expanse of patios, or follow the stone pathway straight to the water's edge. A built-in fish cleaning station makes lakeside dining effortless. Inside, this refined retreat blends comfort and sophistication. Crown molding, hardwood floors, recessed lighting, and panoramic lake views elevate every space. Cozy up by the masonry fireplace in the great room or cook in style in the chef's kitchen-complete with granite counters, custom cabinetry, bar seating, and an expansive island. The coffered ceiling in the formal dining area sets the perfect ambiance for hosting. The owner's suite is a private haven with breathtaking lake views and a spa-inspired en suite. Generous secondary bedrooms offer comfort for guests and family. Smart features-including a spacious laundry room, large attic, Culligan reverse osmosis system, new outdoor AC compressor (2021-2022), buried propane tank, and a 2023 gas water heater-enhance efficiency and convenience. Whether you're seeking a private escape, an entertainer's dream, or a premier investment, this rare Meadow Lake property offers an unparalleled waterfront lifestyle.
MLS Listing ID
Listed By
(210) 493-3030
Keller Williams Heritage
Map
Estimated Monthly Payment
$15,829Loan Amount
$1,899,905This calculator is illustrative, but your unique situation will best be served by seeking out a purchase budget pre-approval from a reputable mortgage provider. Start My Mortgage Application can provide you an approval within 48hrs.
Home Facts
Bathroom
Kitchen
Appliances
- Smooth Cooktop
- Water Softener (owned)
- Down Draft
- Dryer Connection
- Custom Cabinets
- Cook Top
- Dishwasher
- Built-In Oven
- Gas Water Heater
- Solid Counter Tops
- Ceiling Fans
- Microwave Oven
- Smoke Alarm
- Washer Connection
Roof
- Composition
Levels
- One
Cooling
- One Central
Pool Features
- None
Window Features
- None Remain
Other Structures
- Shed(s)
Exterior Features
- Boat House
- Water Front Improved
- Sprinkler System
- Deck/Balcony
- Dock
- Covered Patio
- Patio Slab
- Mature Trees
Fireplace Features
- Wood Burning
- Gas
- One
- Stone/Rock/Brick
- Living Room
- Glass/Enclosed Screen
Association Amenities
- None
Accessibility Features
- Level Drive
- Doors-Swing-In
- First Floor Bedroom
- First Floor Bath
- Doors w/Lever Handles
- Level Lot
- Grab Bars in Bathroom(s)
Flooring
- Ceramic Tile
- Carpeting
- Wood
Foundation Details
- Slab
Architectural Style
- One Story
- Traditional
Heating
- Central
- 1 Unit


