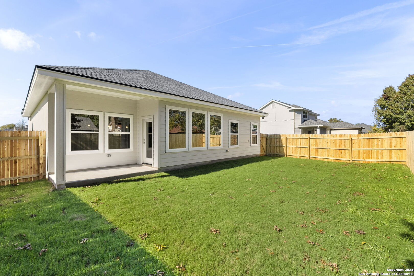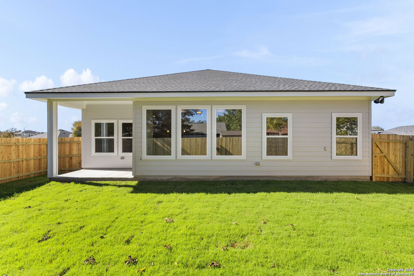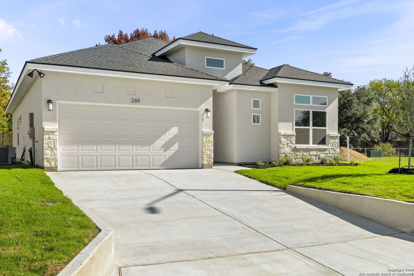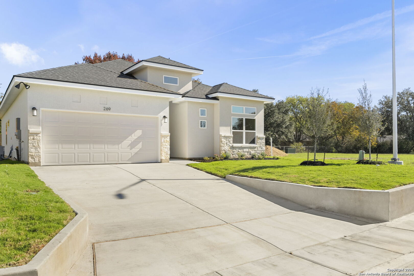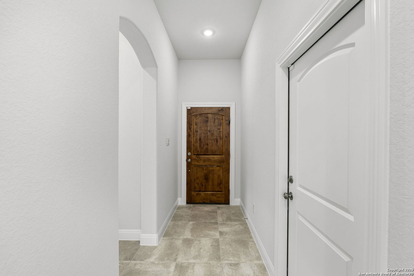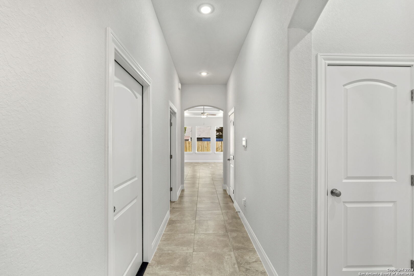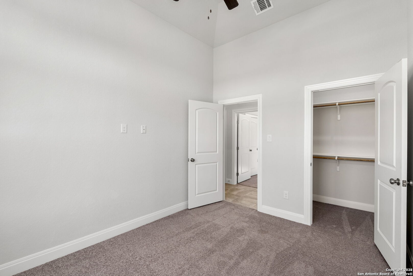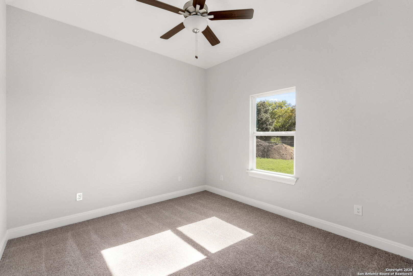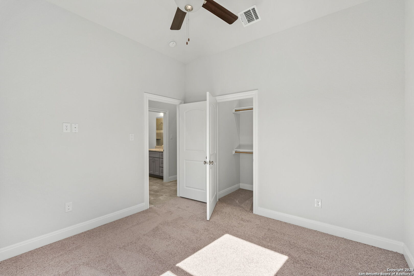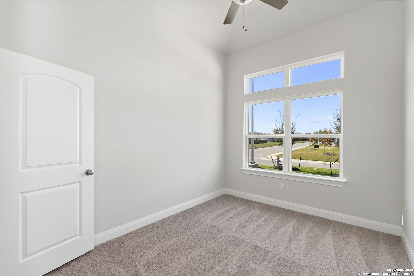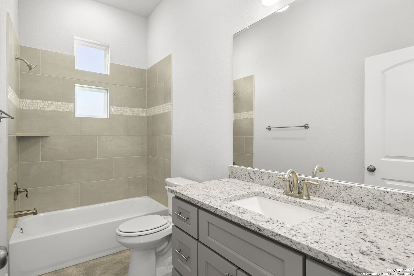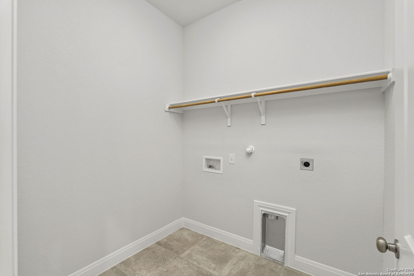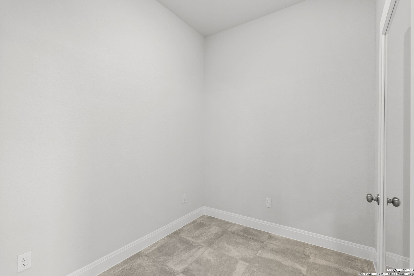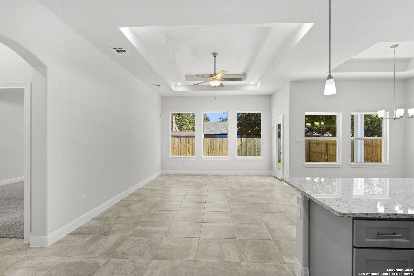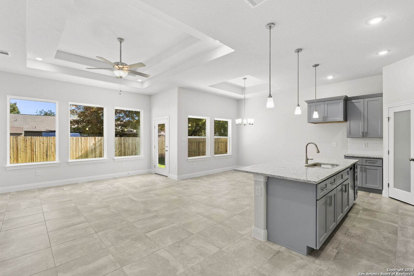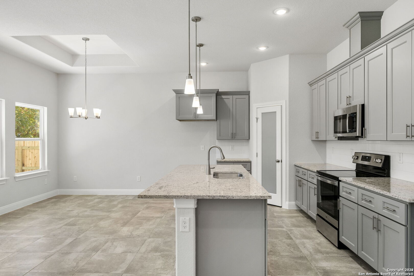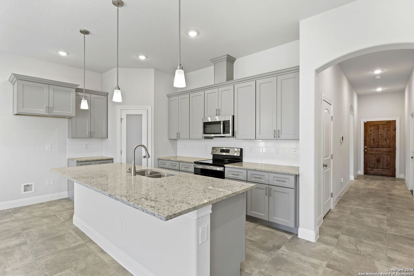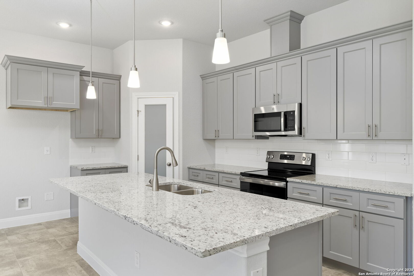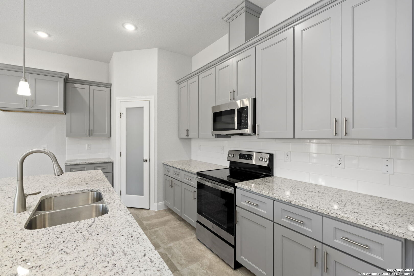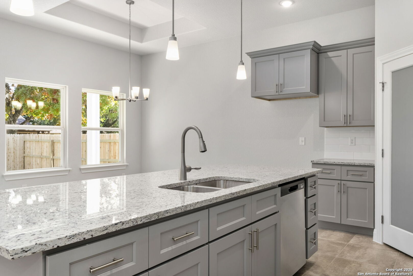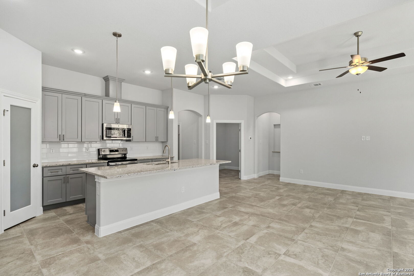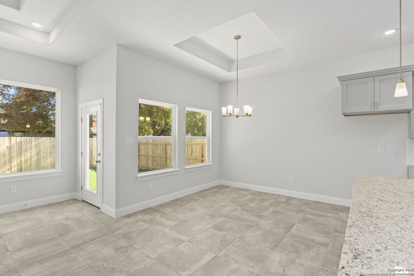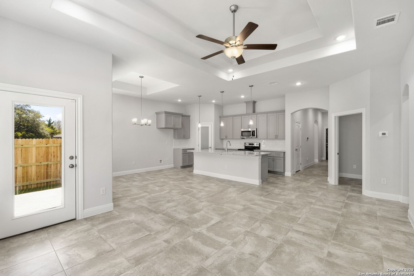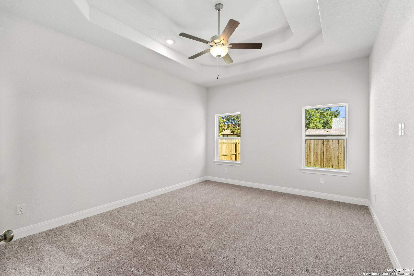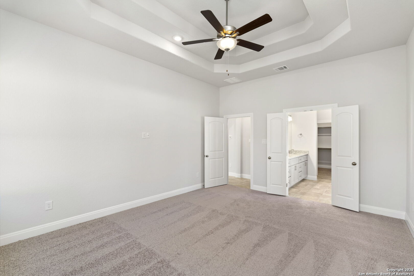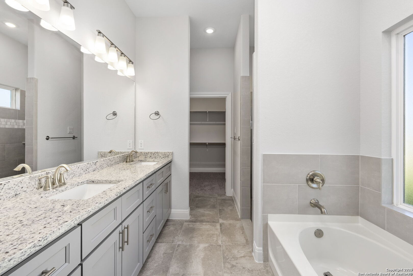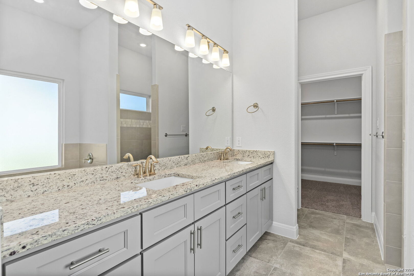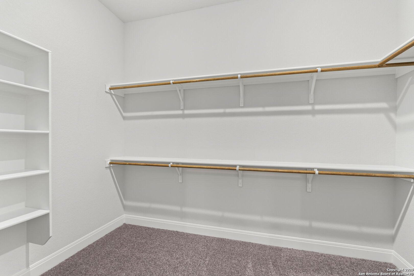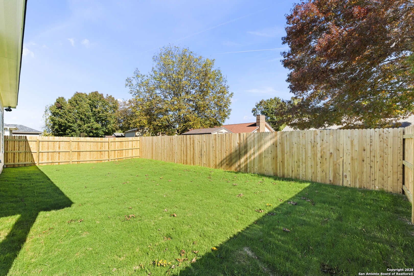Status
Market MatchUP
How this home compares to similar 3 bedroom homes in Seguin- Price Comparison$70,434 higher
- Home Size110 sq. ft. larger
- Built in 2025Newer than 99% of homes in Seguin
- Seguin Snapshot• 520 active listings• 45% have 3 bedrooms• Typical 3 bedroom size: 1603 sq. ft.• Typical 3 bedroom price: $298,565
Description
Step into your dream home-to-be with this stunning to-be-built listing by EVERVIEW HOMES. Experience luxury and comfort in every corner of this elegant new construction, featuring a striking stucco/stone elevation that radiates sophistication. The heart of the home boasts exquisite granite counters and a spacious breakfast bar island, complemented by all wood cabinets and a stainless steel appliance package that will impress any chef. Relax in the expansive master bedroom with its large walk-in closet featuring seasonal closet trim out, and indulge in the sanctuary of the master bathroom's separate shower, soaker garden tub, and double vanity. From the 10 ft ceilings to the elegant 8-foot doors and ceiling treatments in key areas, every detail exudes grandeur and craftsmanship. Natural light floods through double-paned windows, illuminating the large office/study, ideal for work or creativity. Enjoy the convenience of a 30-year roof with a ridge vent, in-wall pest control, and a welcoming grand foyer. Entertain effortlessly on the spacious covered patio, enclosed by a 6 ft privacy fence and meticulously landscaped yard. Just minutes from downtown Seguin and the scenic Guadalupe River, and within easy reach of BAMC & Fort Sam Houston, this home offers not just living space but a vibrant lifestyle. Explore nearby amenities including dining, entertainment, and shopping, making this home a haven of joy and exquisite design. Don't miss the chance to make this yours!
MLS Listing ID
Listed By
(210) 482-3200
Keller Williams Legacy
Map
Estimated Monthly Payment
$2,774Loan Amount
$350,550This calculator is illustrative, but your unique situation will best be served by seeking out a purchase budget pre-approval from a reputable mortgage provider. Start My Mortgage Application can provide you an approval within 48hrs.
Home Facts
Bathroom
Kitchen
Appliances
- Smoke Alarm
- Custom Cabinets
- Dishwasher
- Pre-Wired for Security
- Electric Water Heater
- Dryer Connection
- Chandelier
- Washer Connection
- City Garbage service
- Microwave Oven
- Disposal
- Gas Cooking
- Plumb for Water Softener
- Solid Counter Tops
- Built-In Oven
- Stove/Range
- Ceiling Fans
Roof
- Composition
Levels
- One
Cooling
- One Central
Pool Features
- None
Window Features
- All Remain
Parking Features
- Two Car Garage
- Attached
Fireplace Features
- Not Applicable
Association Amenities
- Jogging Trails
- None
Flooring
- Ceramic Tile
- Carpeting
Foundation Details
- Slab
Architectural Style
- One Story
Heating
- Central
