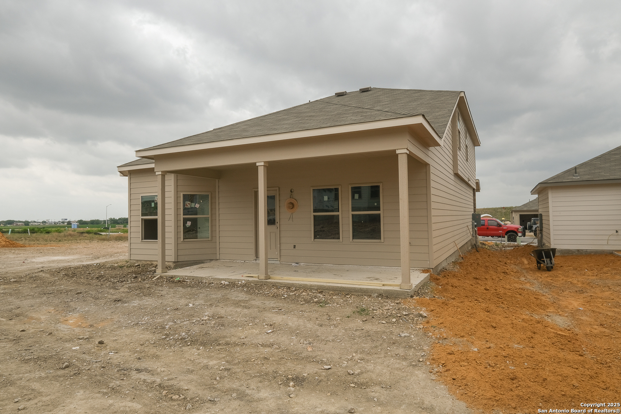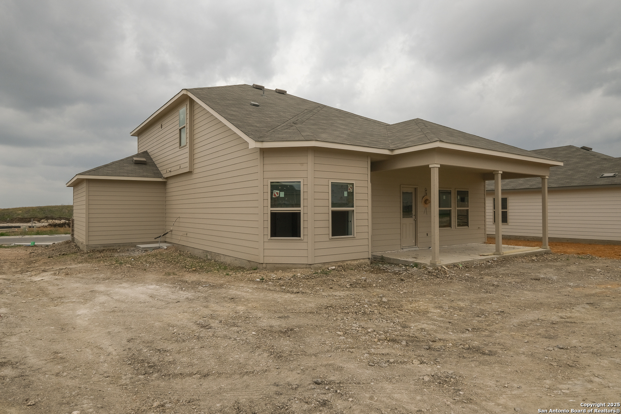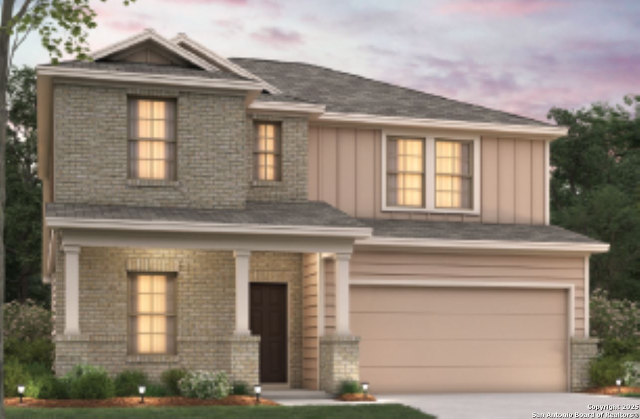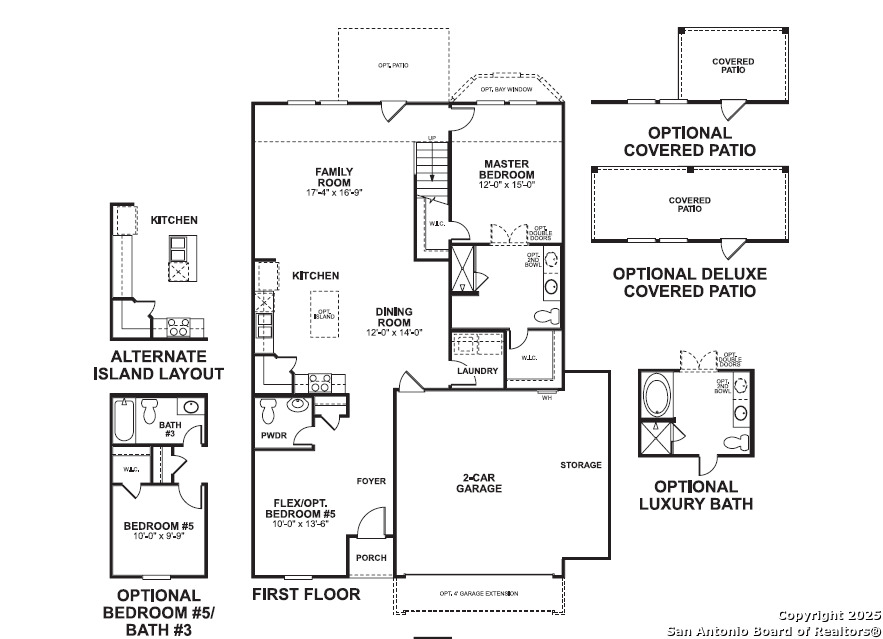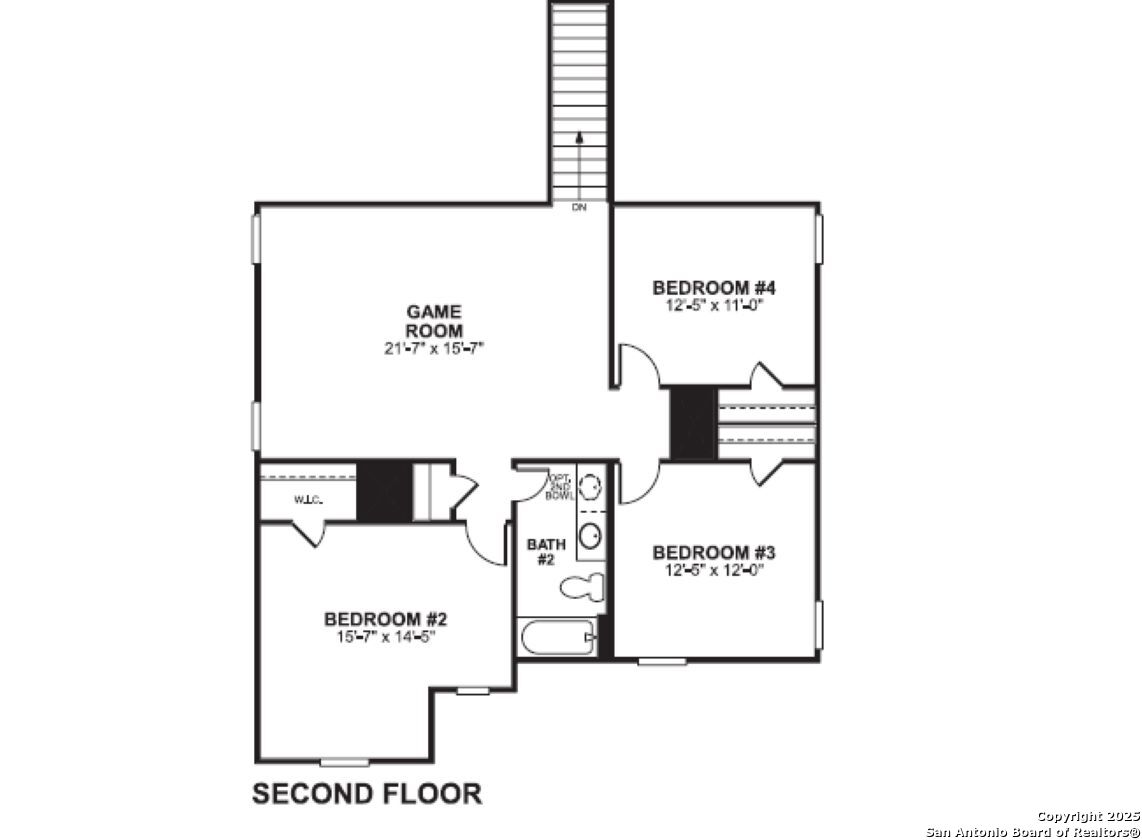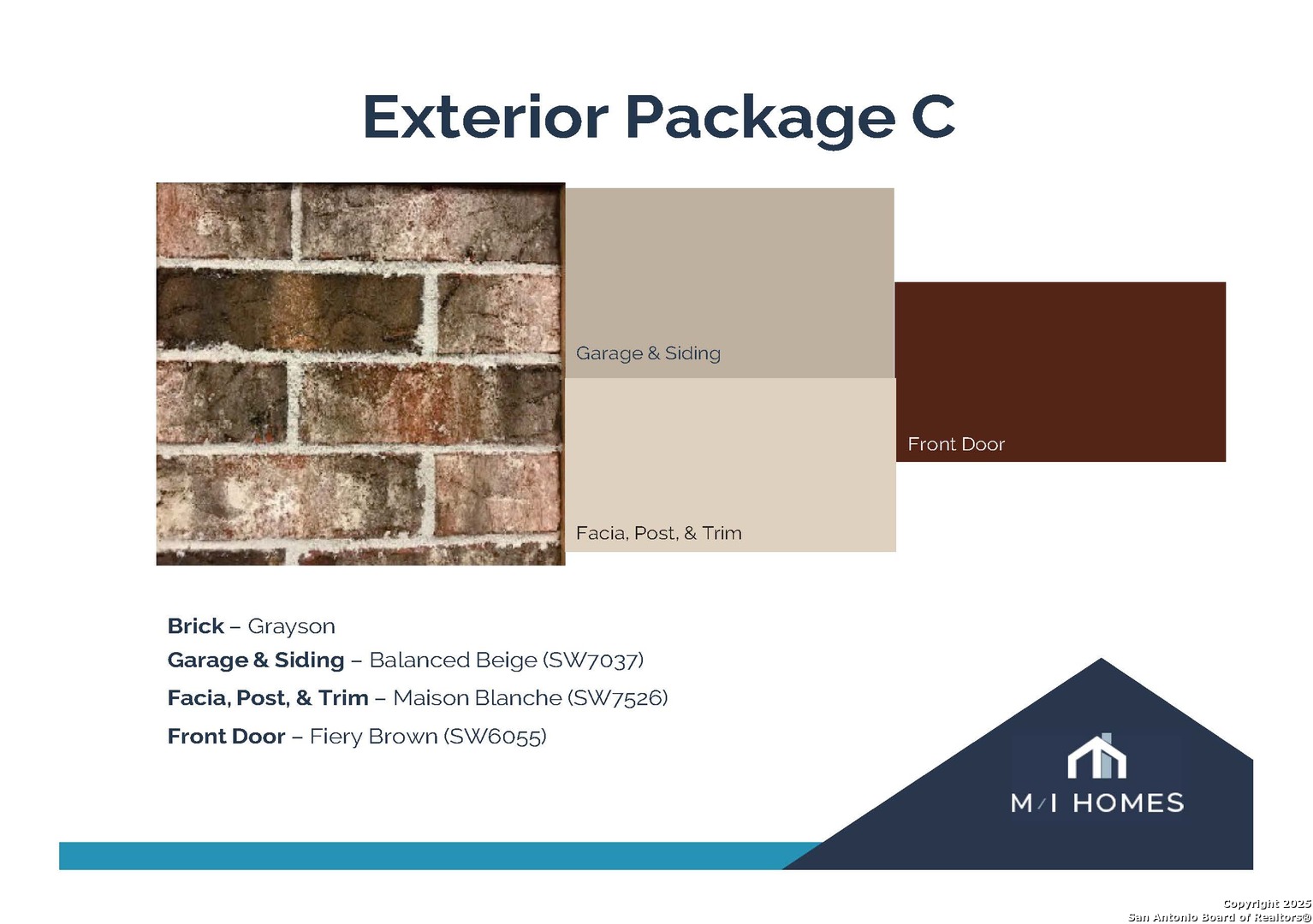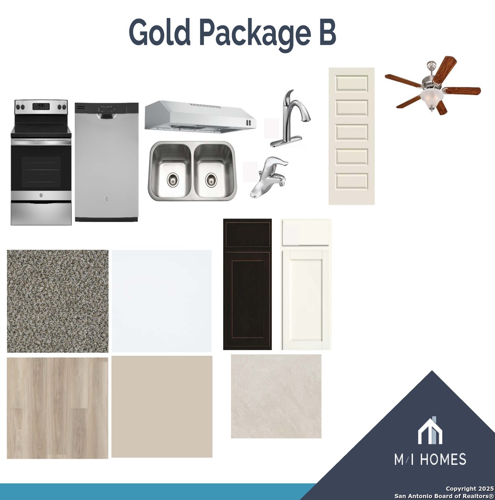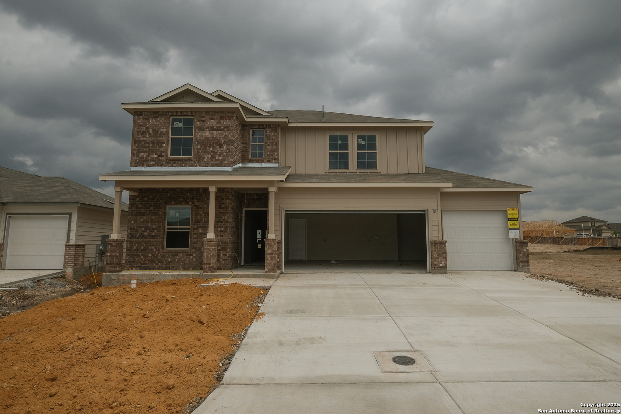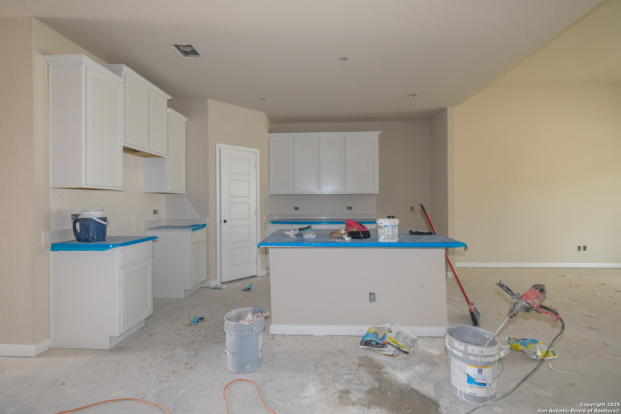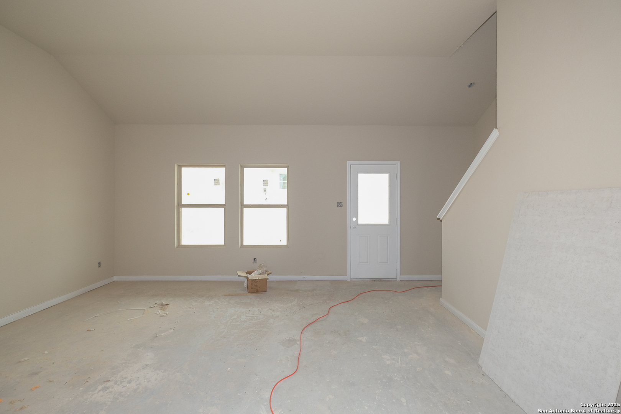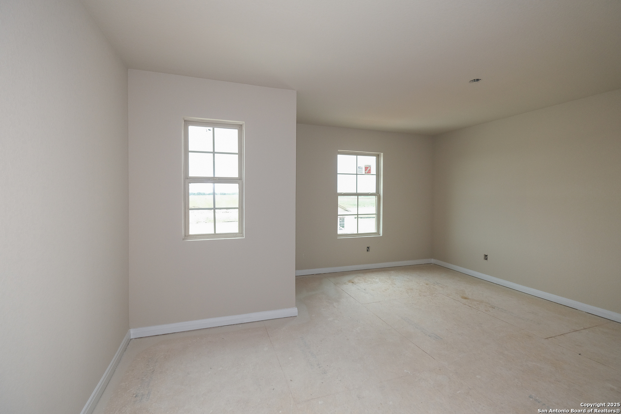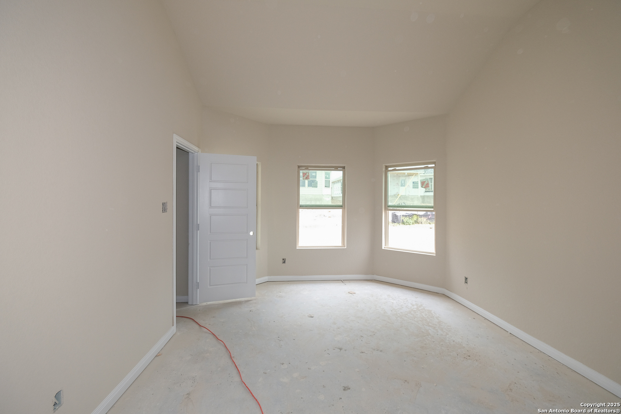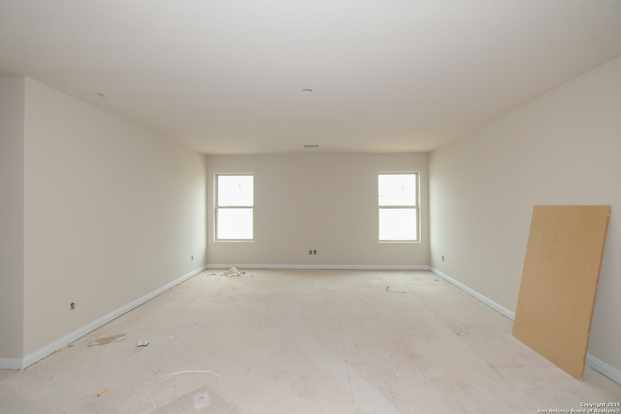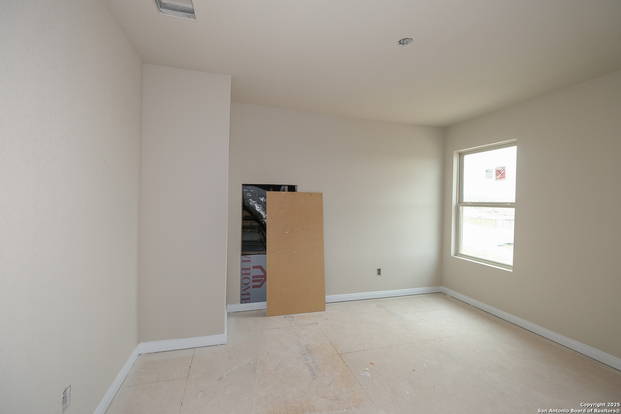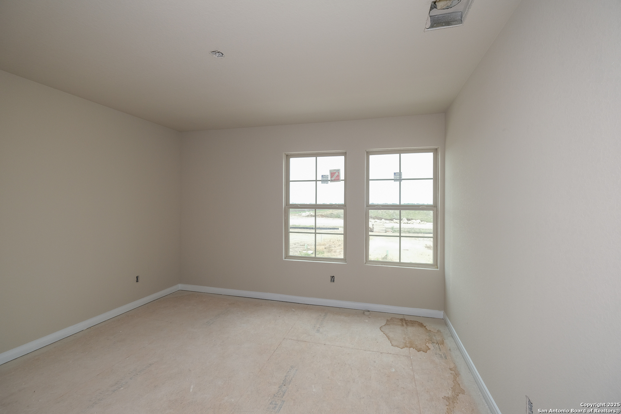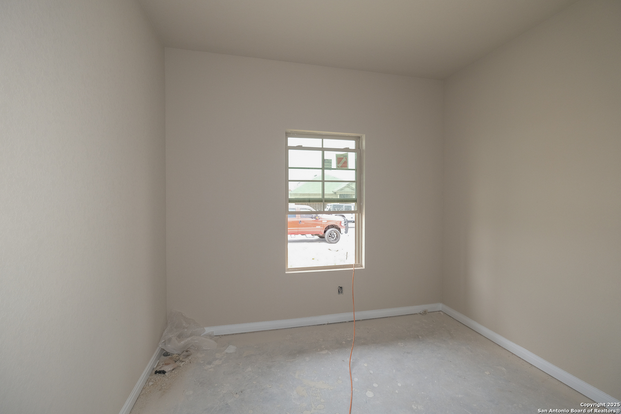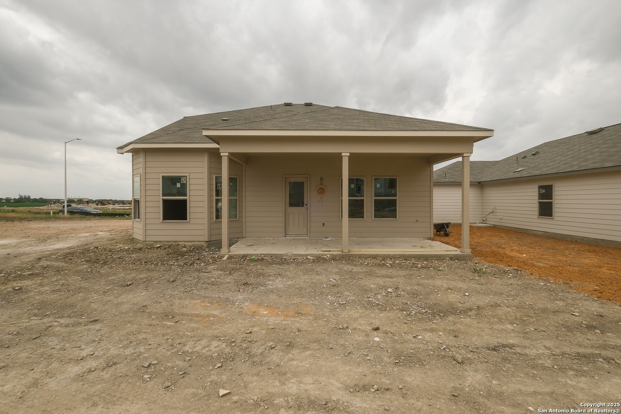Status
Market MatchUP
How this home compares to similar 5 bedroom homes in Seguin- Price Comparison$47,080 lower
- Home Size403 sq. ft. smaller
- Built in 2025Newer than 99% of homes in Seguin
- Seguin Snapshot• 520 active listings• 5% have 5 bedrooms• Typical 5 bedroom size: 2819 sq. ft.• Typical 5 bedroom price: $407,069
Description
**ESTIMATED COMPLETION DATE JUNE/JULY**Welcome to the all new Harrison floorplan, part of the new Smart Series of M/I Homes. This two-story home is designed with entertaining in mind, with 4 bedrooms, 3 bathrooms, 3-car garage and an impressive 2,416 square feet of functional living space. Upon entering this home, you will notice the study and full bath tucked conveniently off the entry. Continue into the open common areas, including the spacious and bright family room, designated dining room, and kitchen. The kitchen offers a large center island with the option to upgrade to an alternate island layout. The large family room at the rear of the home offers tall, sloped ceilings, large windows allowing for plenty of natural light, and easy access to an outdoor patio with option to upgrade to a covered patio - perfect for entertaining. Also situated on the first floor is the owner's suite. The owner's bedroom features tall, sloped ceilings and an option to add a bay window for added space and even more natural light. The owner's bath offers a spacious walk-in shower, vanity with optional second sink, and an oversized walk-in closet. Upgrade to a deluxe owner's bath with garden tub and shower for a relaxing owner's bath retreat. Head upstairs to find a spacious game room and full bath, connecting three secondary bedrooms. There is plenty of room for family fun in this well-designed Smart Series M/I Home.
MLS Listing ID
Listed By
(210) 421-9291
Escape Realty
Map
Estimated Monthly Payment
$2,709Loan Amount
$341,991This calculator is illustrative, but your unique situation will best be served by seeking out a purchase budget pre-approval from a reputable mortgage provider. Start My Mortgage Application can provide you an approval within 48hrs.
Home Facts
Bathroom
Kitchen
Appliances
- Dryer Connection
- Ceiling Fans
- Washer Connection
Roof
- Composition
Levels
- Two
Cooling
- One Central
Pool Features
- None
Window Features
- None Remain
Fireplace Features
- Not Applicable
Association Amenities
- None
Flooring
- Carpeting
- Vinyl
- Ceramic Tile
Foundation Details
- Slab
Architectural Style
- Two Story
Heating
- Central
