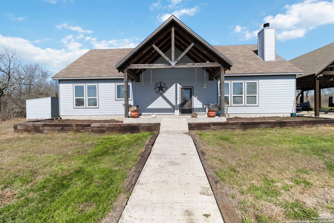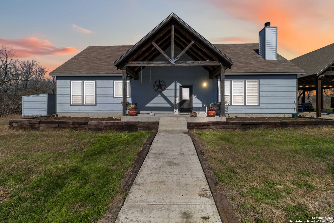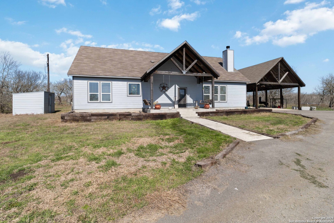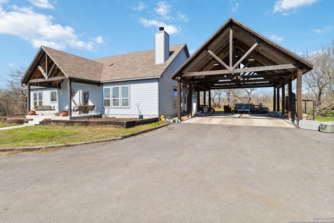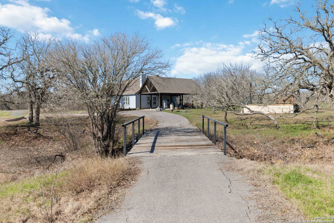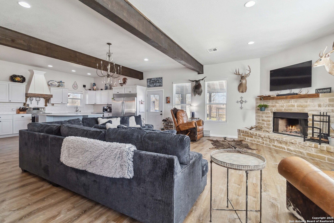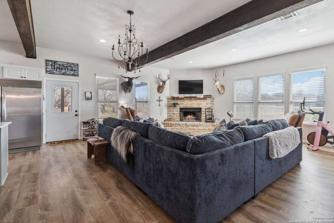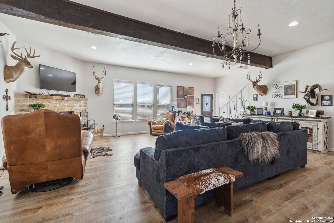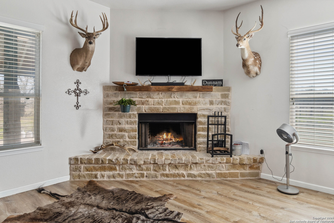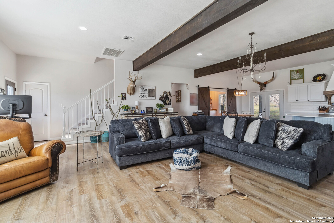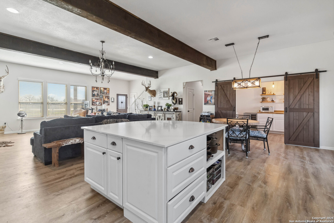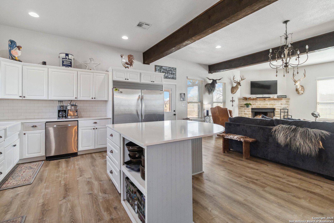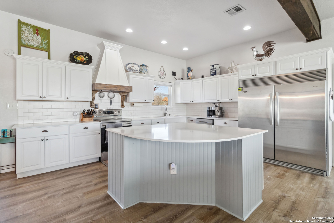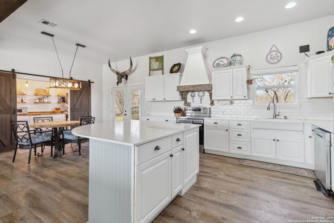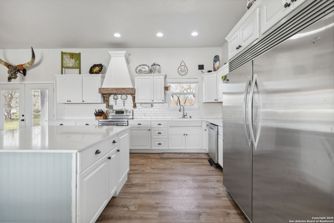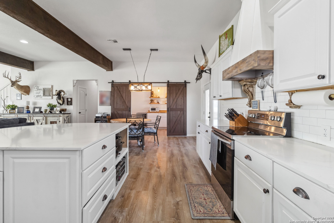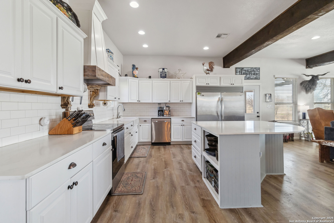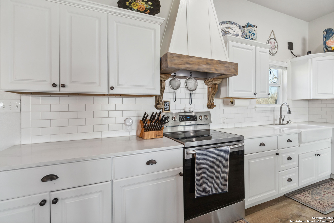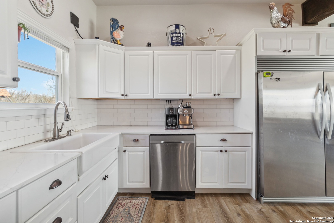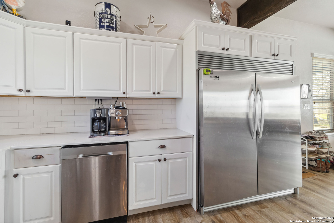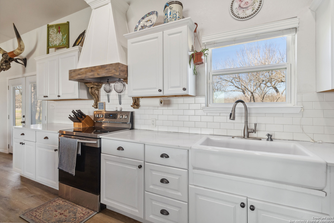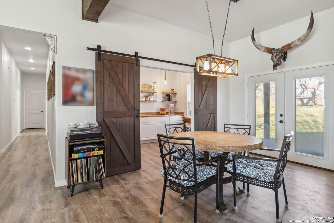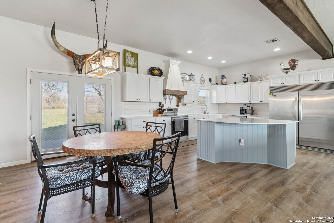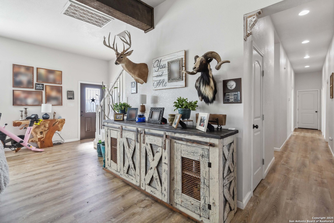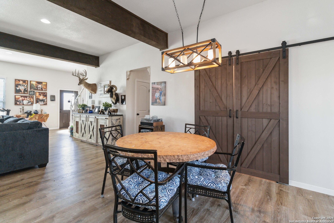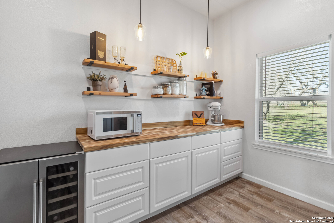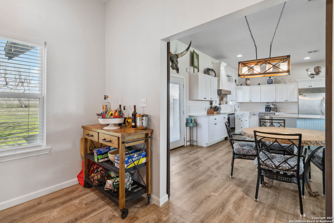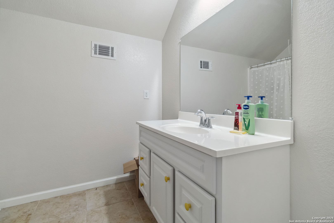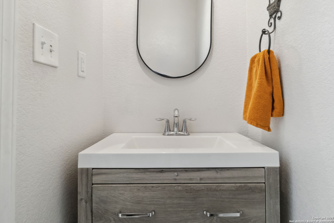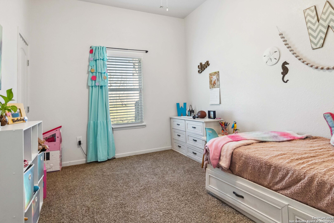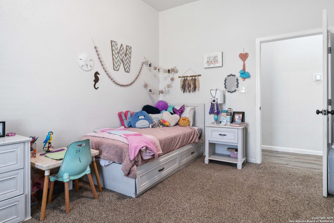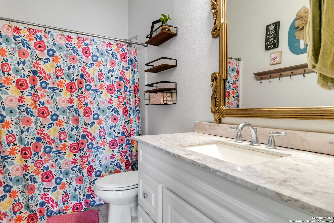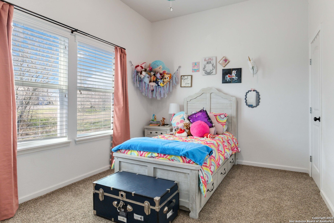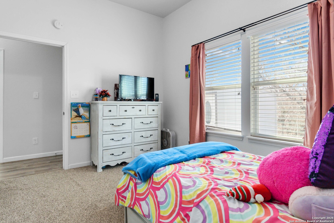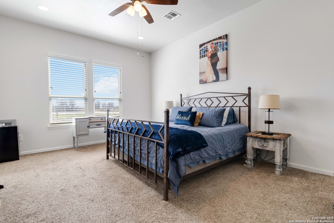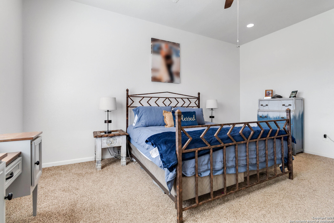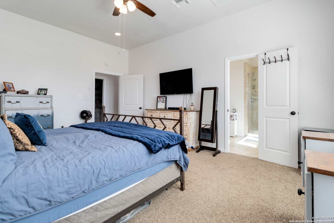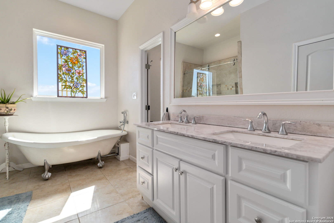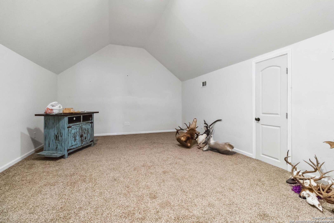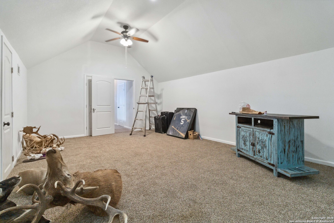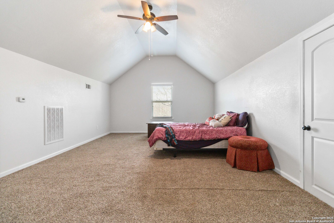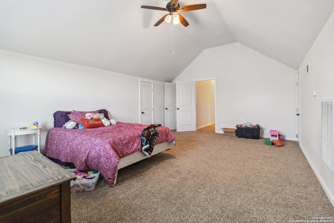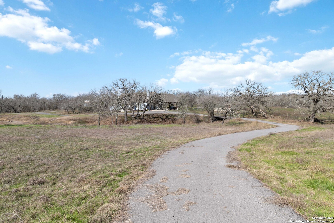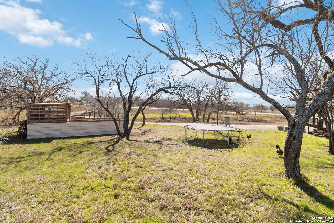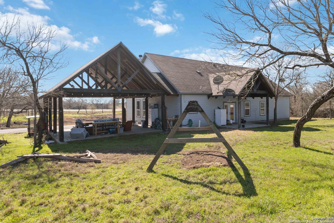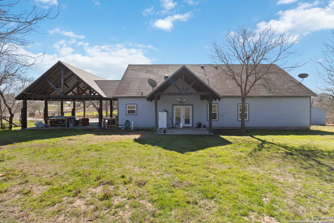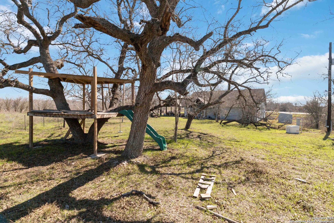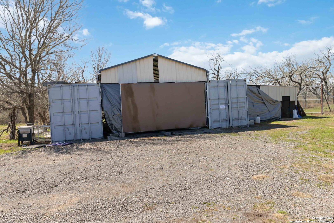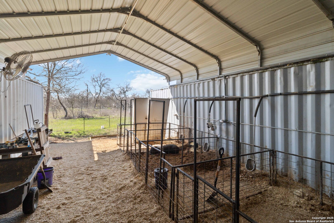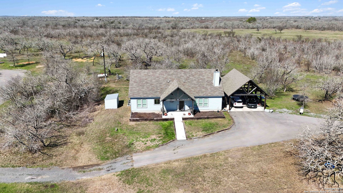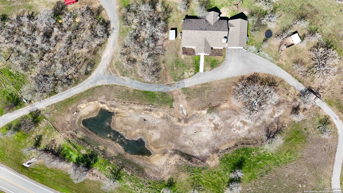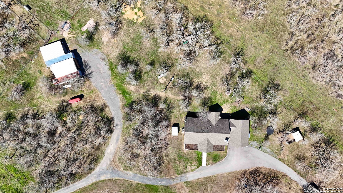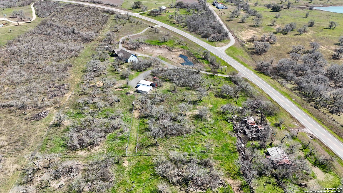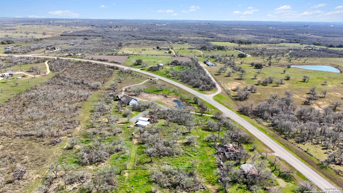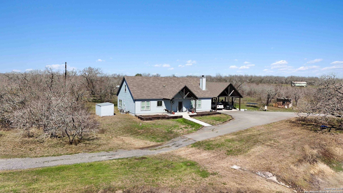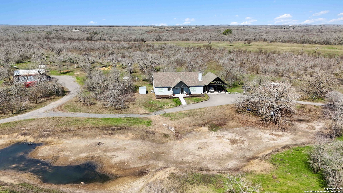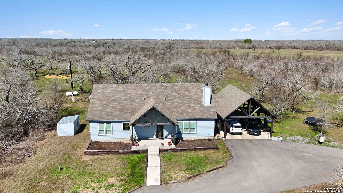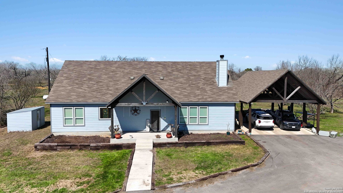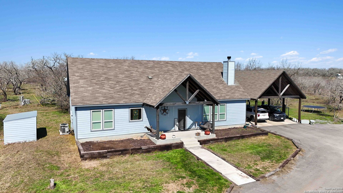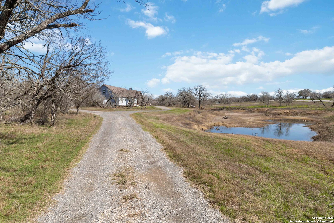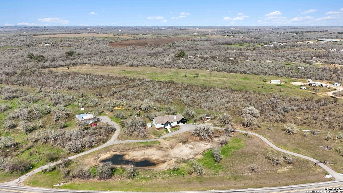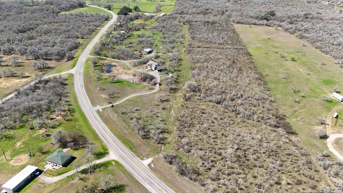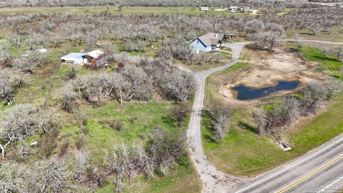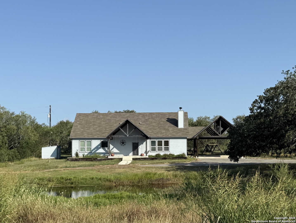Status
Market MatchUP
How this home compares to similar 4 bedroom homes in Seguin- Price Comparison$350,951 higher
- Home Size772 sq. ft. larger
- Built in 2017Older than 76% of homes in Seguin
- Seguin Snapshot• 512 active listings• 44% have 4 bedrooms• Typical 4 bedroom size: 2168 sq. ft.• Typical 4 bedroom price: $348,048
Description
Country living at its best! This property consists of two parcels totaling 13.900 acres of Ag-Exempt, UNRESTRICTED land! This home has a beautiful open floor plan, high ceilings, and a walk-in butlers pantry that is a chef's dream! 3 bedrooms downstairs, including an owners suite with a freestanding tub. Upstairs has a full bathroom, bedroom and large game room. Bring your chickens, pigs and pets to a recently upgraded container barn, complete with water and generator power. Stock pond in front of the home may vary depending on drought conditions. This home has all the peace and quiet associated with country living, while located a short 7 miles from downtown Seguin, I-10 and the 130 Tollway! Sellers completed foundation repair in July 2025 - Home has new foundation warranty and plumbing certificate. Very motivated Sellers- all offers will be considered.
MLS Listing ID
Listed By
Map
Estimated Monthly Payment
$6,073Loan Amount
$664,050This calculator is illustrative, but your unique situation will best be served by seeking out a purchase budget pre-approval from a reputable mortgage provider. Start My Mortgage Application can provide you an approval within 48hrs.
Home Facts
Bathroom
Kitchen
Appliances
- Stove/Range
- Refrigerator
- Ceiling Fans
- Electric Water Heater
Roof
- Composition
Levels
- Two
Cooling
- Two Central
Pool Features
- None
Window Features
- Some Remain
Other Structures
- Barn(s)
- Storage
- Poultry Coop
Exterior Features
- Covered Patio
- Partial Fence
- Other - See Remarks
- Storage Building/Shed
Fireplace Features
- One
Association Amenities
- None
Flooring
- Laminate
- Carpeting
- Ceramic Tile
Foundation Details
- Slab
Architectural Style
- Two Story
Heating
- Central
