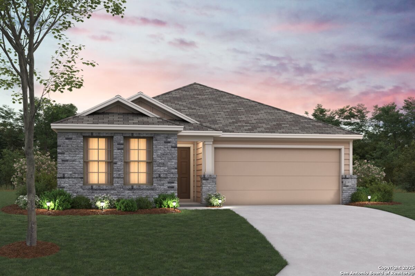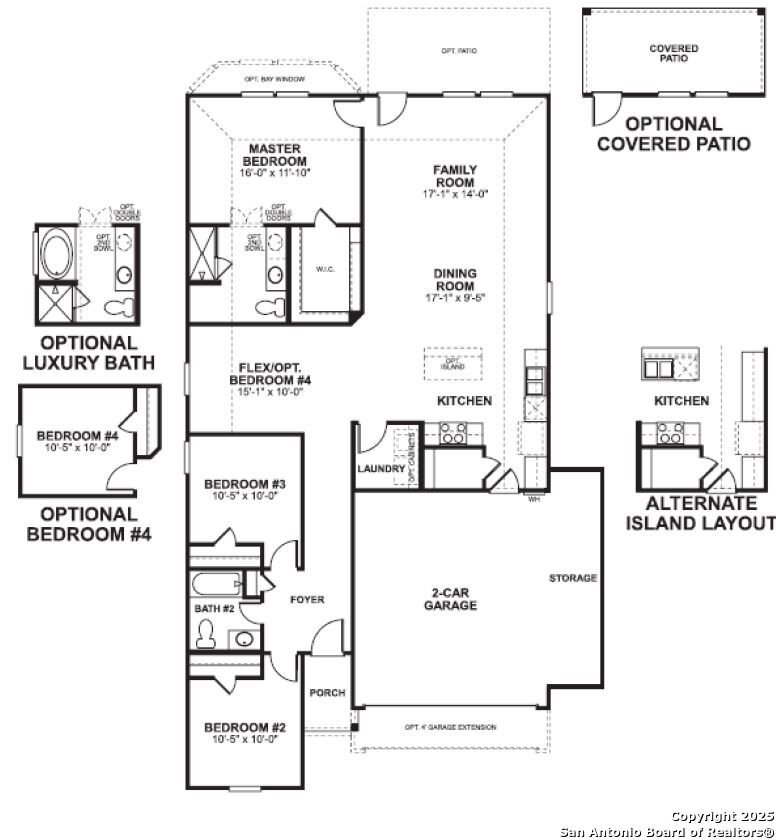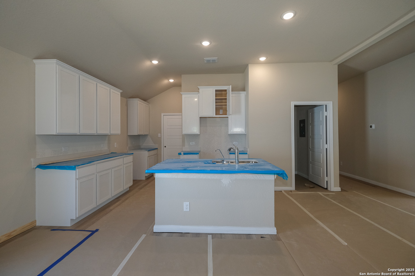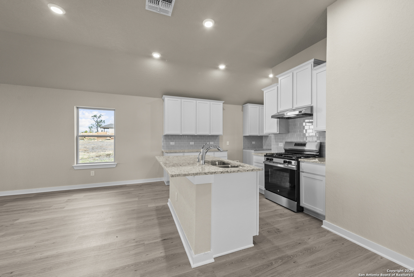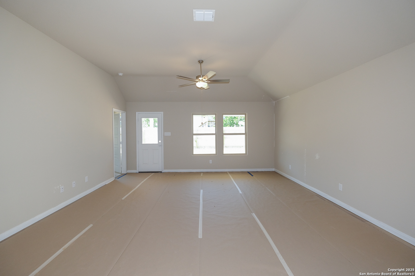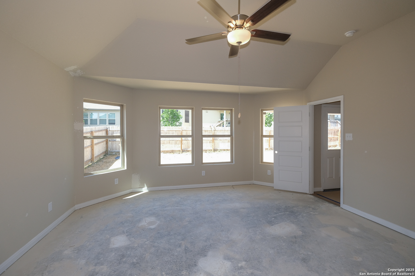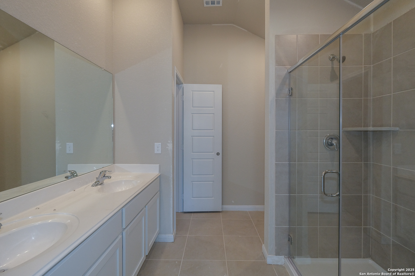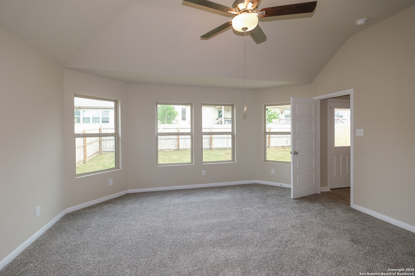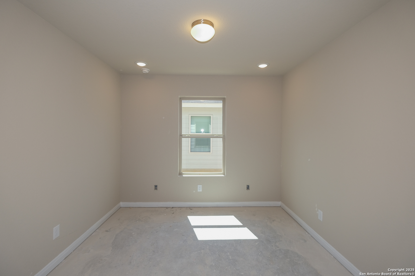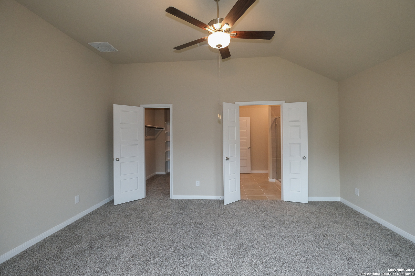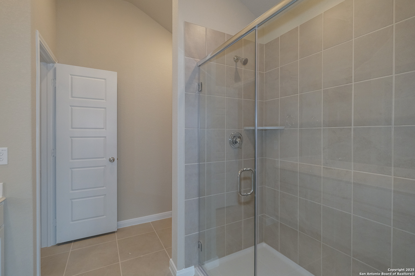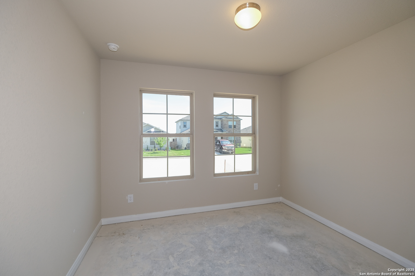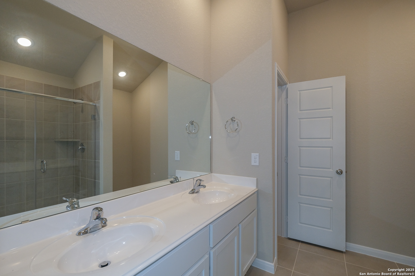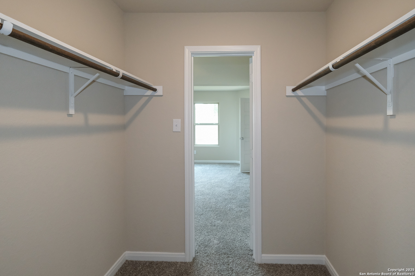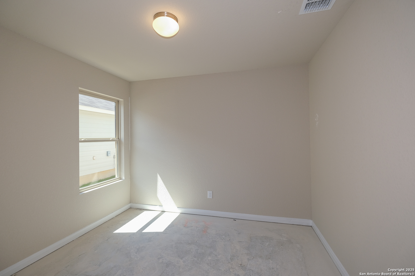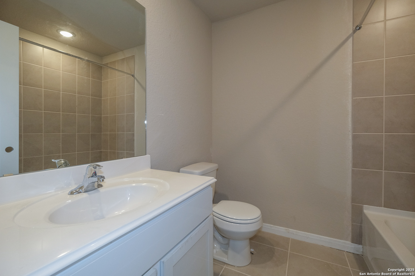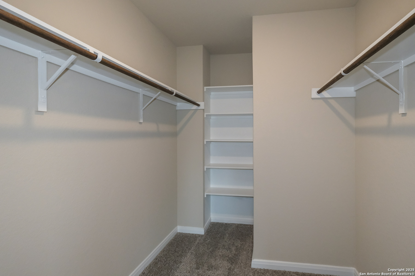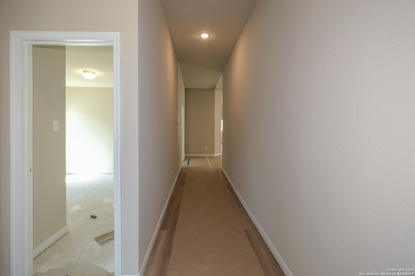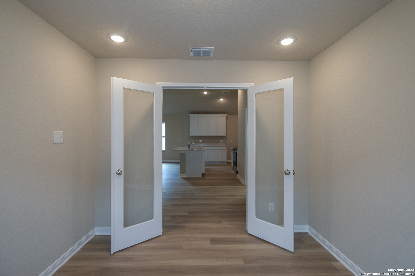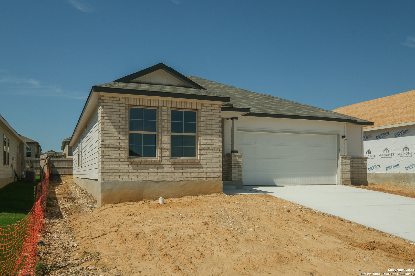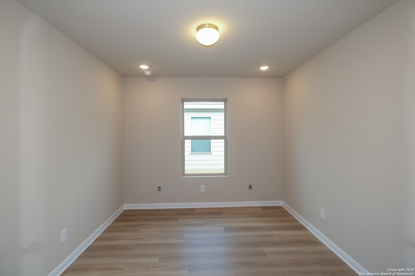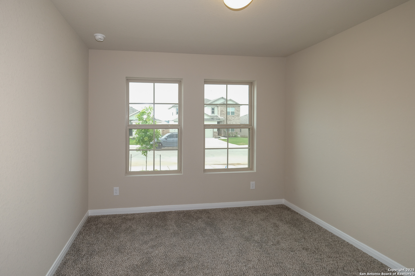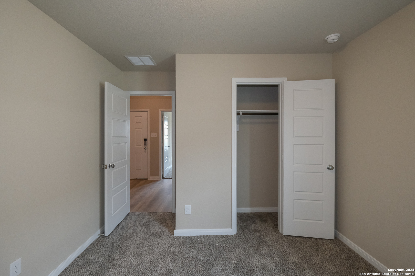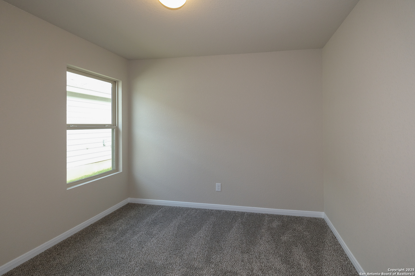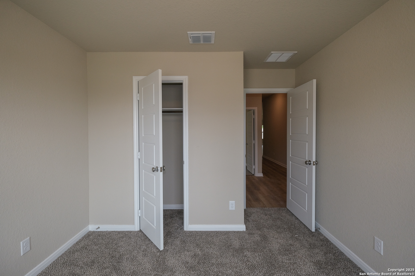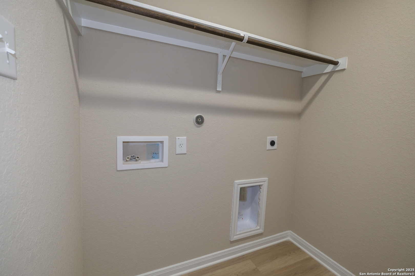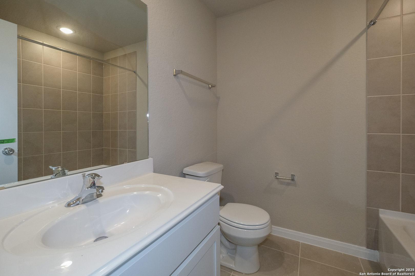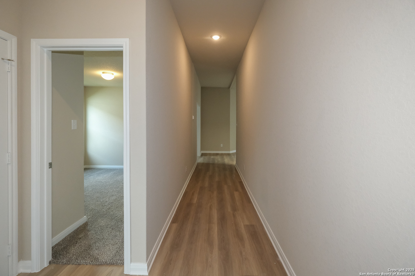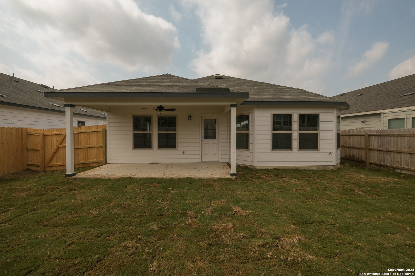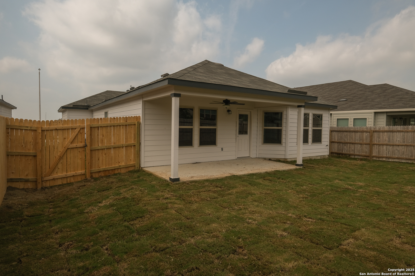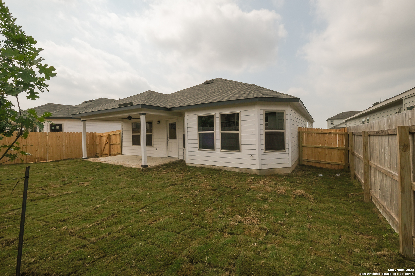Status
Market MatchUP
How this home compares to similar 3 bedroom homes in Seguin- Price Comparison$1,424 higher
- Home Size39 sq. ft. larger
- Built in 2025Newer than 99% of homes in Seguin
- Seguin Snapshot• 520 active listings• 45% have 3 bedrooms• Typical 3 bedroom size: 1603 sq. ft.• Typical 3 bedroom price: $298,565
Description
***ESTIMATED COMPLETION DATE JUNE/JULY 2025*** Welcome to 1112 Water Valley located in the serene community of Seguin, TX. This beautiful 3-bedroom, 2-bathroom, 2.5-car oversized garage, home presents a fantastic opportunity for those seeking a modern, single-story residence in a newly constructed neighborhood. Crafted by M/I Homes, this property offers contemporary design elements and convenient features that cater to a comfortable lifestyle. As you step into this inviting home, you are greeted by an open floorplan that seamlessly combines the living room, dining area, and kitchen. The kitchen is a chef's delight, equipped with modern appliances and ample counter space for preparing delicious meals. The covered patio off the living area provides a perfect spot for outdoor relaxation or entertaining guests, adding an extension to the living space. The master bedroom offers a peaceful retreat with an en-suite bathroom that includes all the necessary amenities for your convenience. The two additional bedrooms are spacious and versatile, perfect for accommodating family members or transforming into a home office or hobby room. With a total of two bathrooms, this home ensures comfort and functionality for everyday living. This property also boasts two parking spaces, making it convenient for residents and guests alike. The size of 1632 sqft provides ample room to move about without feeling cramped, creating a sense of openness and freedom within the home. As one of our new homes for sale in Seguin, TX [address], is located in the Greenspoint Heights community, an amenity rich development in this sought after city near San Antonio, TX.
MLS Listing ID
Listed By
(210) 421-9291
Escape Realty
Map
Estimated Monthly Payment
$2,265Loan Amount
$284,991This calculator is illustrative, but your unique situation will best be served by seeking out a purchase budget pre-approval from a reputable mortgage provider. Start My Mortgage Application can provide you an approval within 48hrs.
Home Facts
Bathroom
Kitchen
Appliances
- Dryer Connection
- Ceiling Fans
- Washer Connection
Roof
- Composition
Levels
- One
Cooling
- One Central
Pool Features
- None
Window Features
- None Remain
Fireplace Features
- Not Applicable
Association Amenities
- None
Flooring
- Carpeting
- Ceramic Tile
- Vinyl
Foundation Details
- Slab
Architectural Style
- One Story
Heating
- Central


