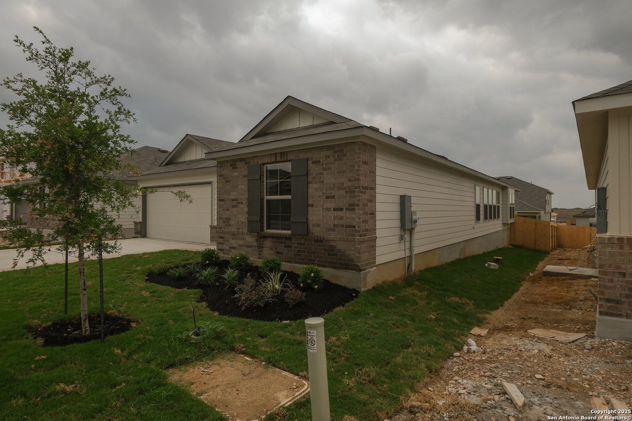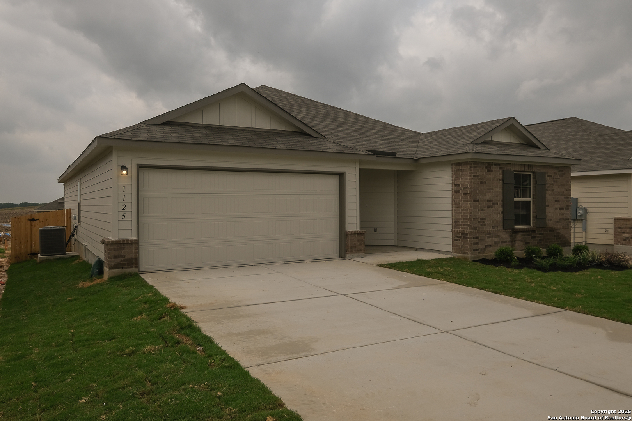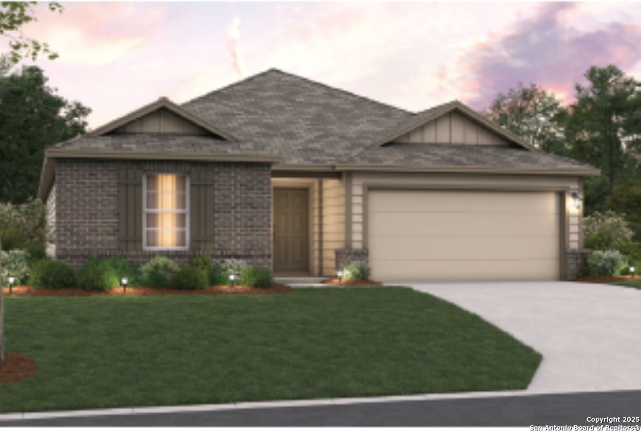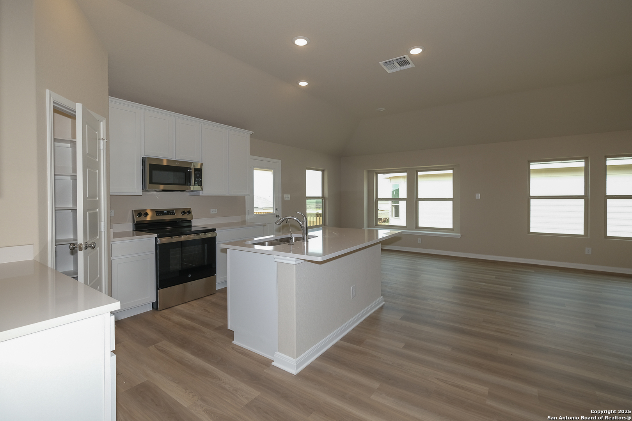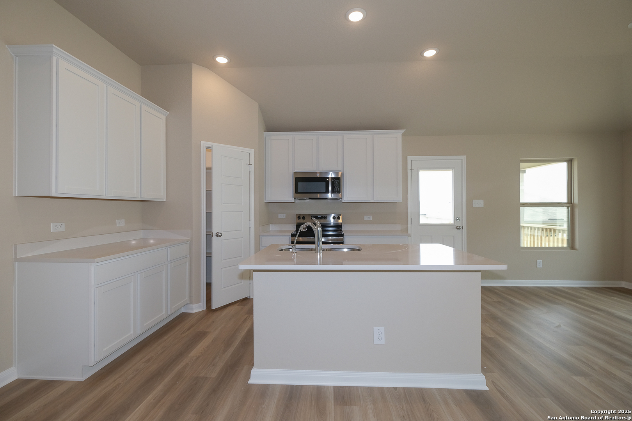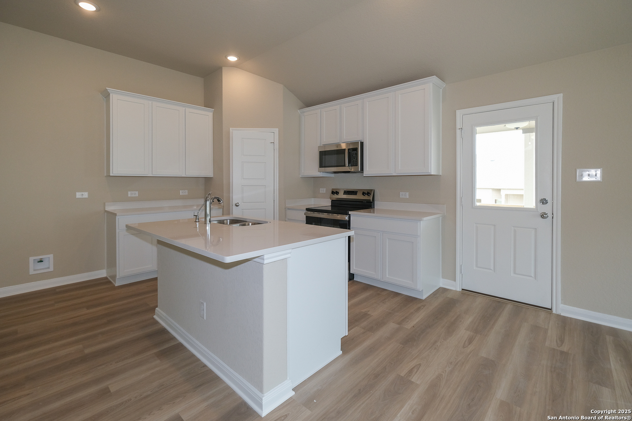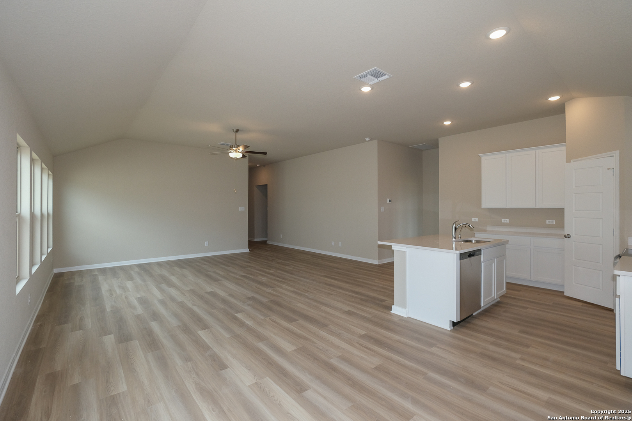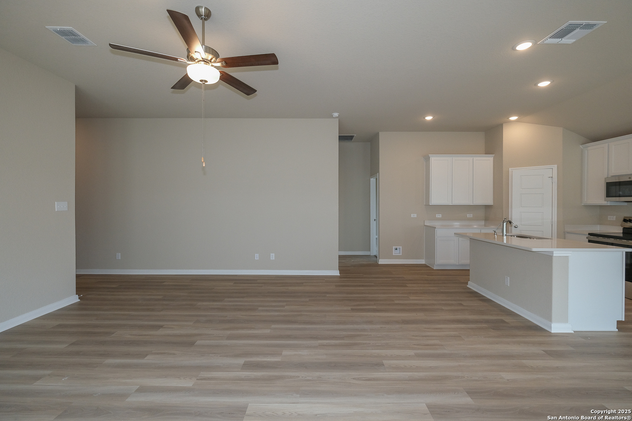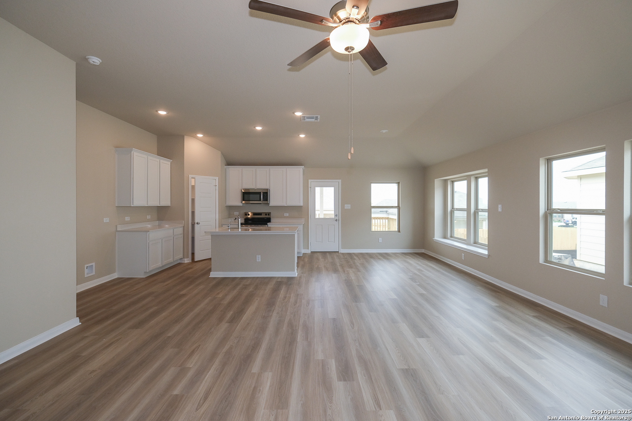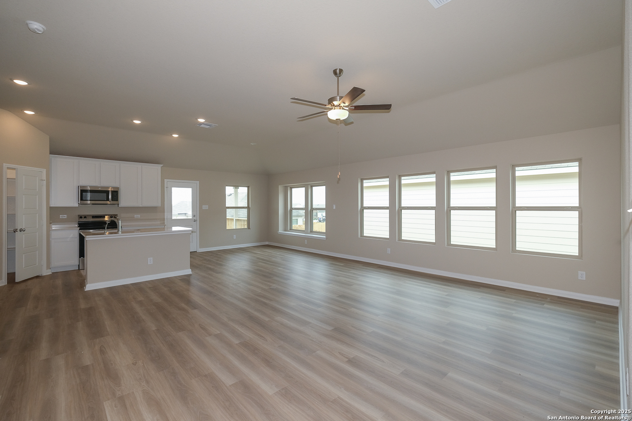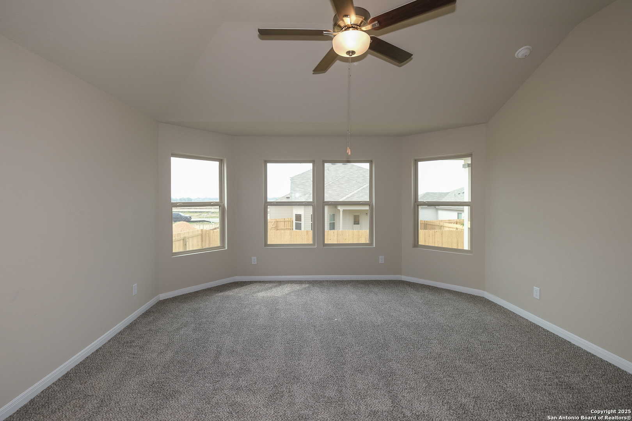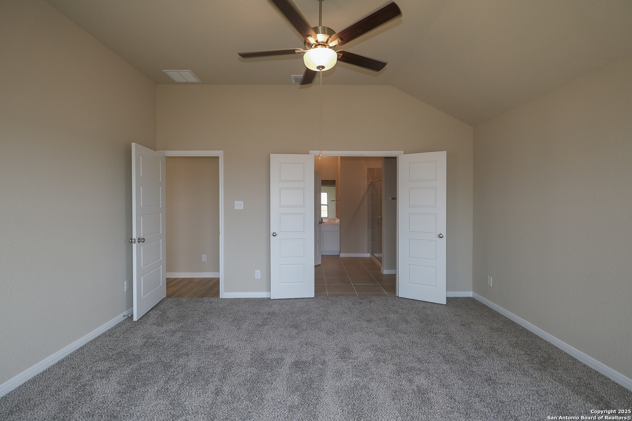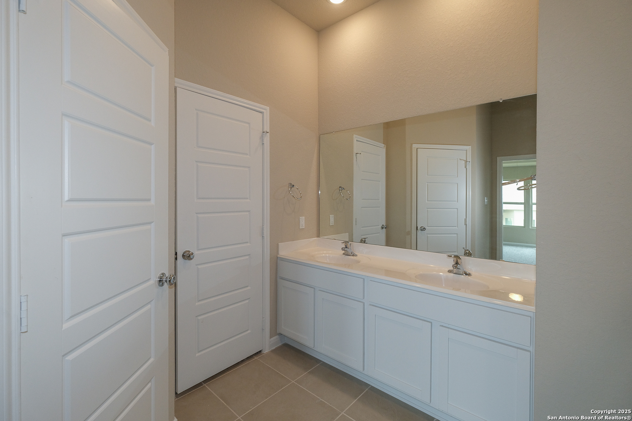Status
Market MatchUP
How this home compares to similar 4 bedroom homes in Seguin- Price Comparison$32,067 lower
- Home Size235 sq. ft. smaller
- Built in 2025Newer than 99% of homes in Seguin
- Seguin Snapshot• 520 active listings• 43% have 4 bedrooms• Typical 4 bedroom size: 2152 sq. ft.• Typical 4 bedroom price: $347,056
Description
***ESTIMATED COMPLETION DATE JUNE/JULY*** Welcome to this charming 4-bedroom, 2-bathroom house located at 1125 Water Valley in Seguin, TX. This delightful property is a new construction home by M/I Homes, offering modern amenities and a convenient one-story layout. With a generous size of approximately 1,958 sqft, this home provides a comfortable and spacious living environment perfect for families or individuals looking for a cozy retreat. Upon entering, you will be greeted by a well-designed open floor plan that seamlessly connects the living spaces. The kitchen is a focal point of this home, featuring sleek cabinetry, modern appliances, and ample counter space, making it an ideal spot for meal preparation and gathering with loved ones. Whether you are cooking for yourself or entertaining guests, this kitchen is sure to inspire your culinary adventures. The house boasts four inviting bedrooms, providing plenty of space for relaxation and personalization. The two bathrooms are tastefully designed, offering convenience and functionality for everyday use. With two parking spaces available, you'll have no trouble accommodating vehicles for you and your guests. Step outside to the covered patio area where you can enjoy some fresh air and create your own outdoor oasis. This space is perfect for relaxing with a cup of coffee in the morning or unwinding with a good book in the evening. The outdoor area offers a wonderful extension of the indoor living space, allowing you to enjoy the Texas weather year-round. As one of our new homes for sale in Seguin, TX [address], is located in the Greenspoint Heights community, an amenity rich development in this sought after city near San Antonio, TX. Enjoy the shaded cabana on those hot Texas evenings or take a trip downtown to enjoy local activities and entertainment.
MLS Listing ID
Listed By
(210) 421-9291
Escape Realty
Map
Estimated Monthly Payment
$2,376Loan Amount
$299,241This calculator is illustrative, but your unique situation will best be served by seeking out a purchase budget pre-approval from a reputable mortgage provider. Start My Mortgage Application can provide you an approval within 48hrs.
Home Facts
Bathroom
Kitchen
Appliances
- Dryer Connection
- Ceiling Fans
- Washer Connection
Roof
- Composition
Levels
- One
Cooling
- One Central
Pool Features
- None
Window Features
- None Remain
Fireplace Features
- Not Applicable
Association Amenities
- None
Flooring
- Carpeting
- Ceramic Tile
- Vinyl
Foundation Details
- Slab
Architectural Style
- One Story
Heating
- Central
