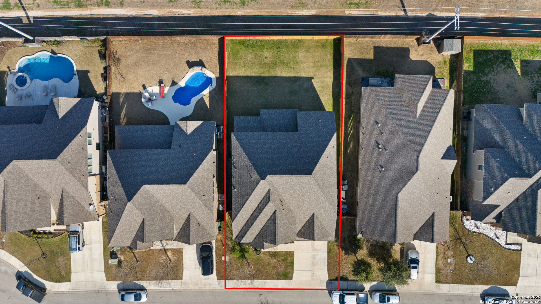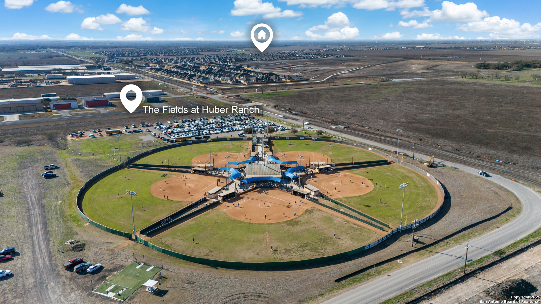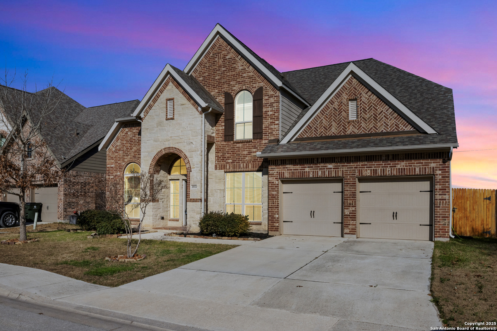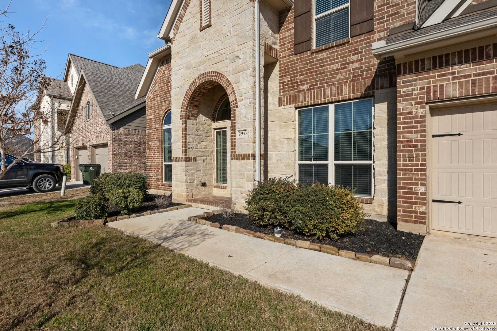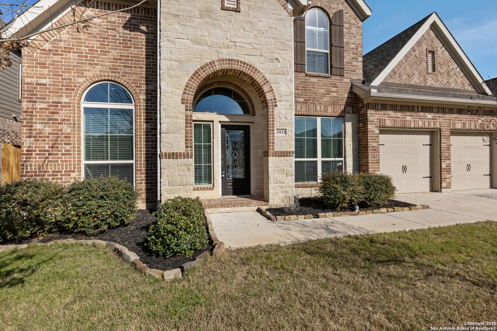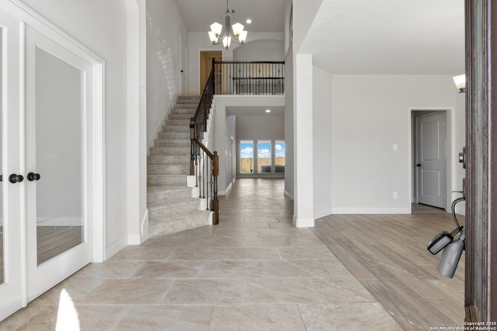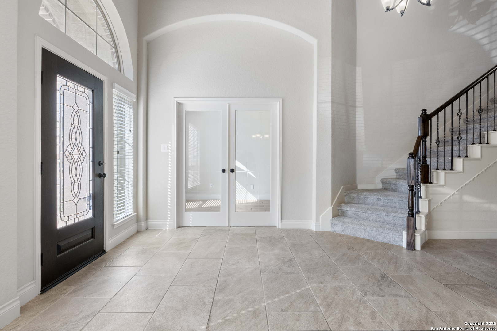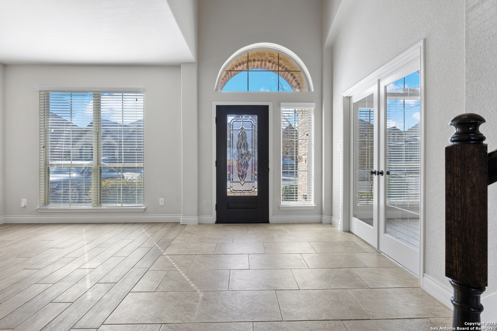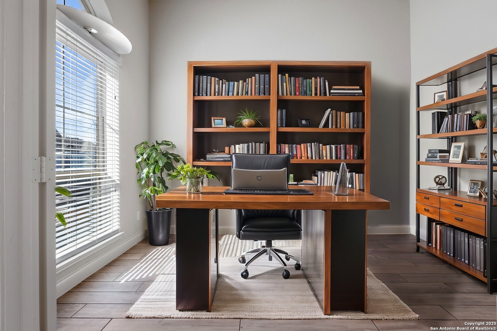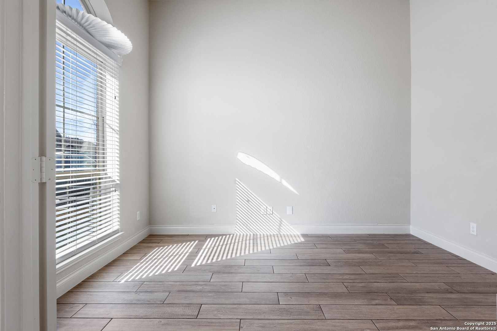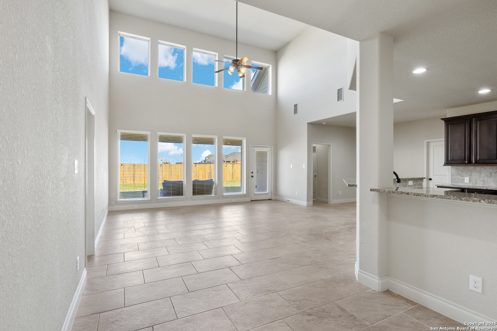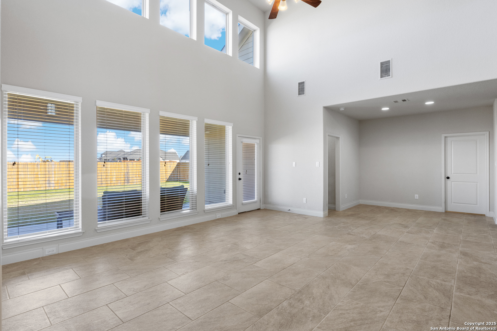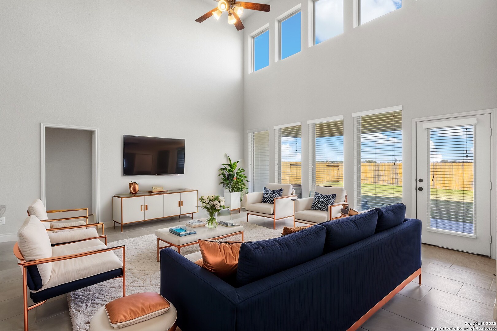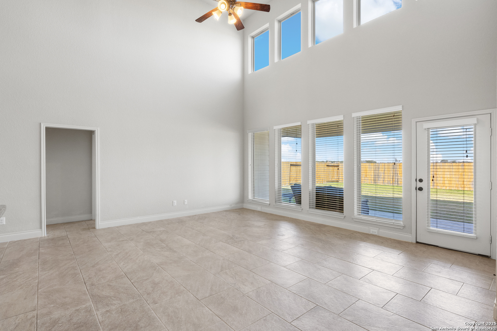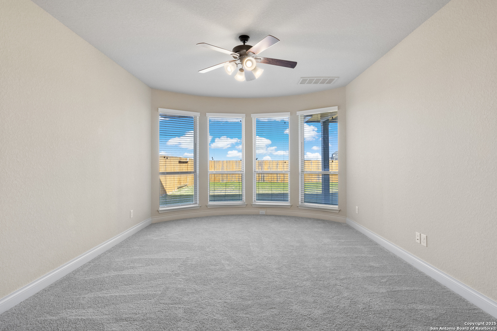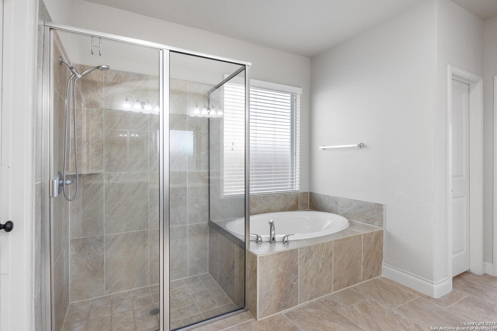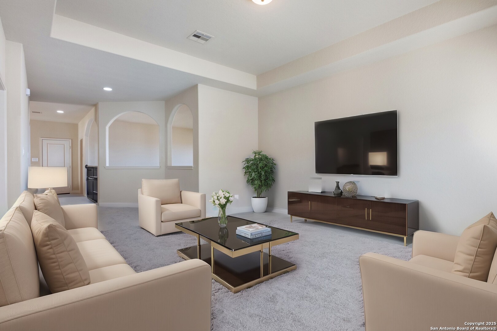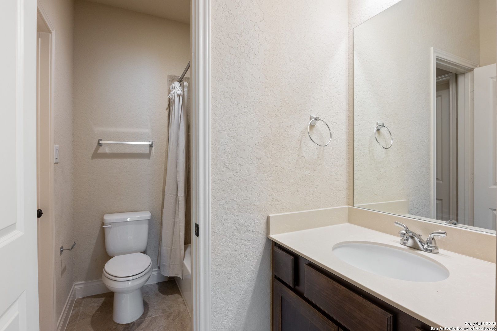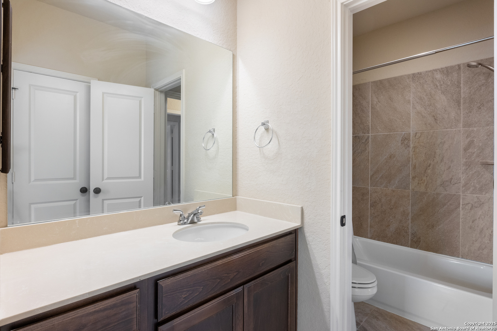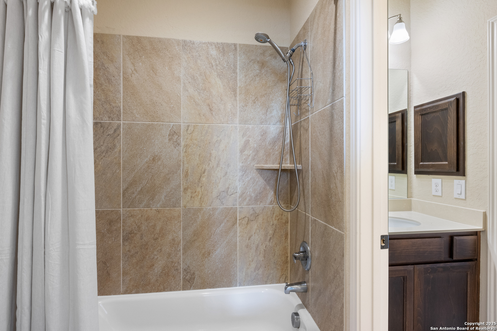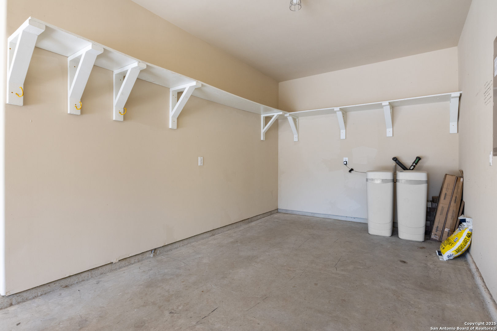Status
Market MatchUP
How this home compares to similar 5 bedroom homes in Seguin- Price Comparison$72,929 higher
- Home Size324 sq. ft. larger
- Built in 2017Older than 77% of homes in Seguin
- Seguin Snapshot• 520 active listings• 5% have 5 bedrooms• Typical 5 bedroom size: 2819 sq. ft.• Typical 5 bedroom price: $407,069
Description
This beautiful 5-bedroom, 4-bathroom Perry Home in Seguin offers a perfect blend of elegance and functionality. With high ceilings, an open floor plan, and a three-car garage, it provides both space and style. The kitchen features beautiful cabinetry, sleek countertops, a walk-in pantry, and a Butlers pantry, making it ideal for cooking and entertaining. A dedicated office or study and a formal dining room add versatility to the layout. The master suite and a private mother-in-law suite are conveniently located downstairs, while upstairs includes a spacious game room and a Jack-and-Jill bathroom. Additional features include a walk-in attic, a water softener, and a covered patio, all within the highly sought-after Navarro ISD. Don't miss out on this opportunity to own a stunning home in a prime location.
MLS Listing ID
Listed By
(855) 450-0442
Real Broker, LLC
Map
Estimated Monthly Payment
$4,516Loan Amount
$456,000This calculator is illustrative, but your unique situation will best be served by seeking out a purchase budget pre-approval from a reputable mortgage provider. Start My Mortgage Application can provide you an approval within 48hrs.
Home Facts
Bathroom
Kitchen
Appliances
- Ceiling Fans
- Wet Bar
- Washer
- Garage Door Opener
- Dryer
- Dishwasher
- Water Softener (owned)
- Smoke Alarm
- Refrigerator
- Electric Water Heater
- Stove/Range
Roof
- Composition
Levels
- Two
Cooling
- Two Central
Pool Features
- None
Window Features
- All Remain
Exterior Features
- Covered Patio
Fireplace Features
- Not Applicable
Association Amenities
- Park/Playground
Flooring
- Carpeting
- Stone
Foundation Details
- Slab
Architectural Style
- Two Story
Heating
- Central
