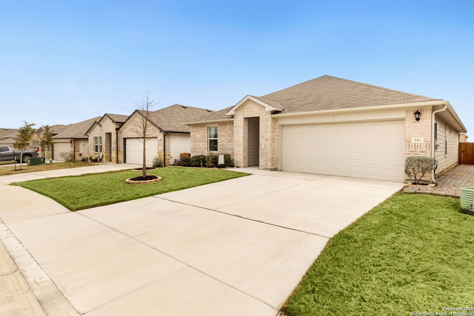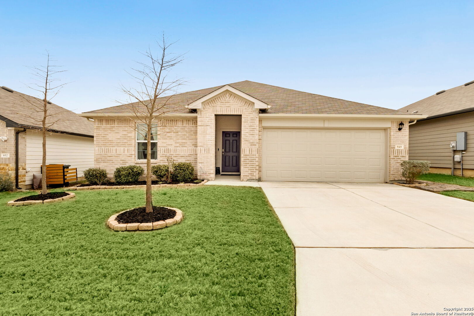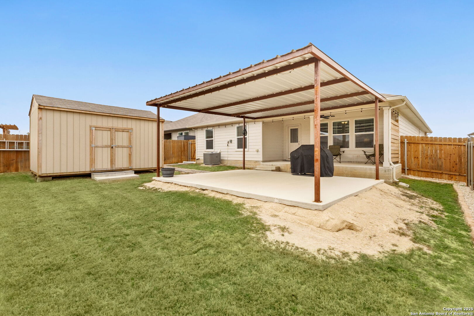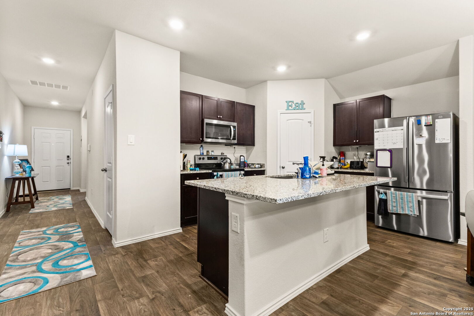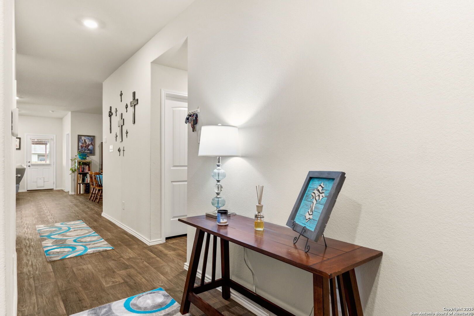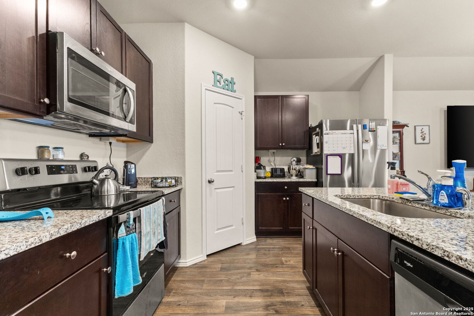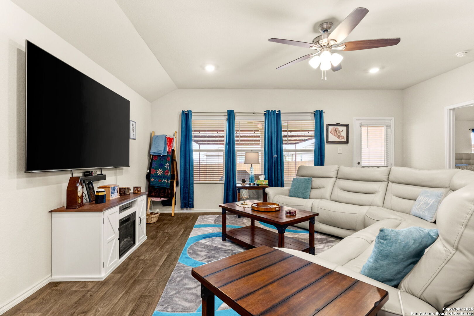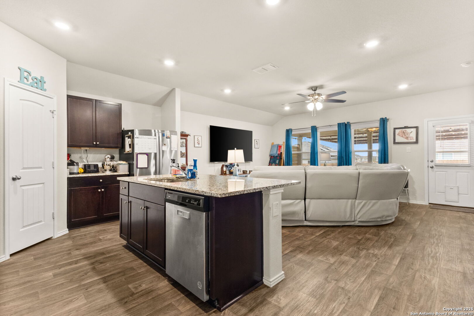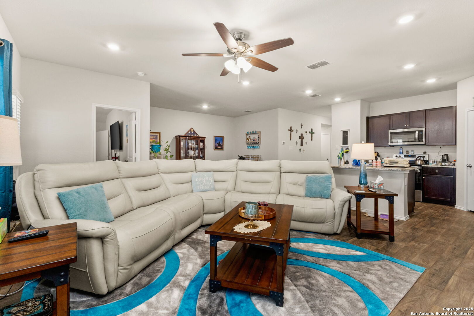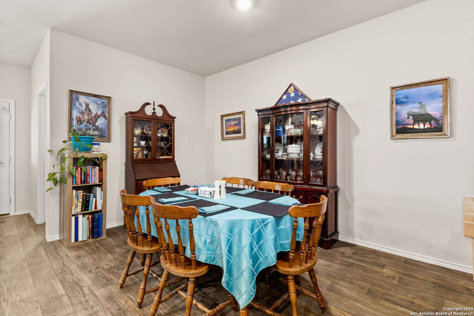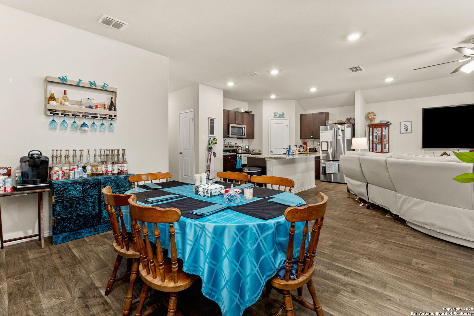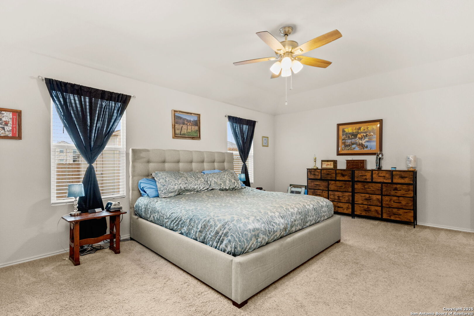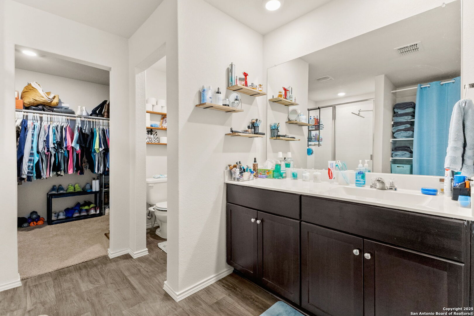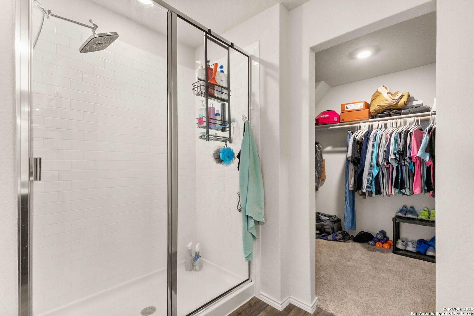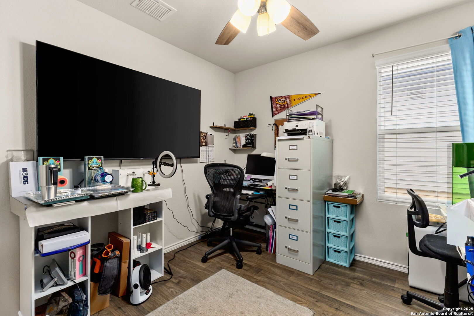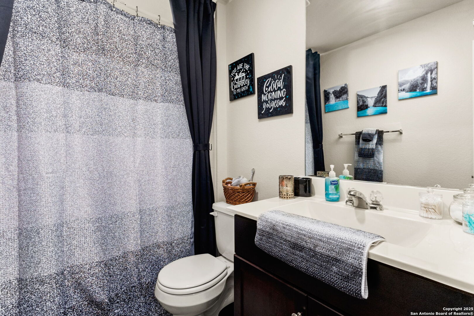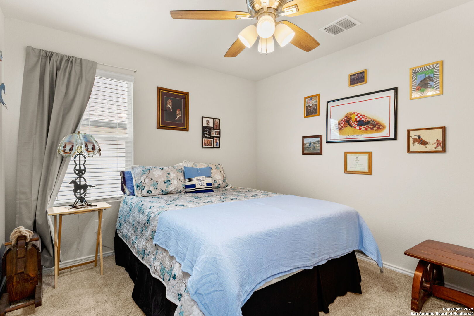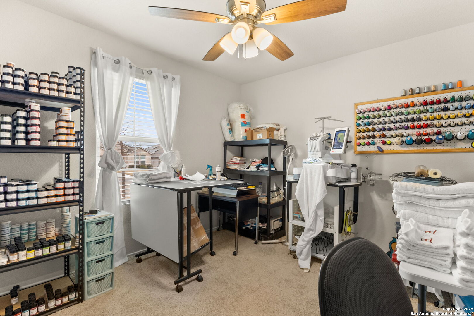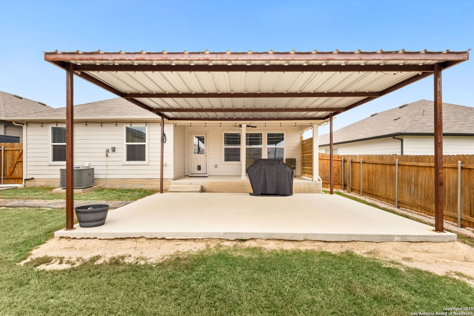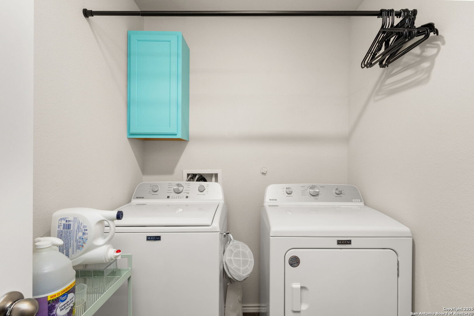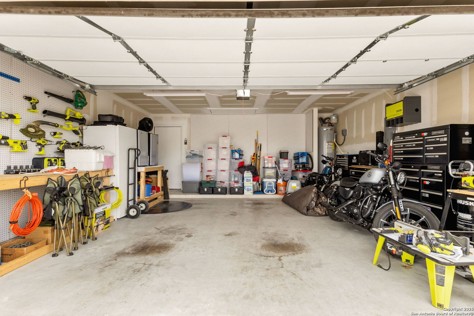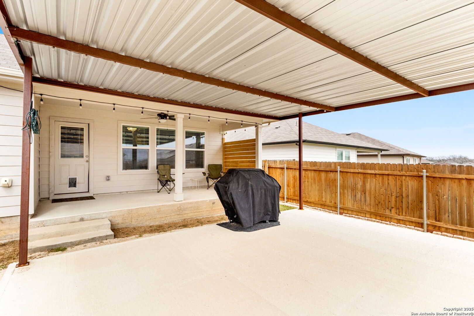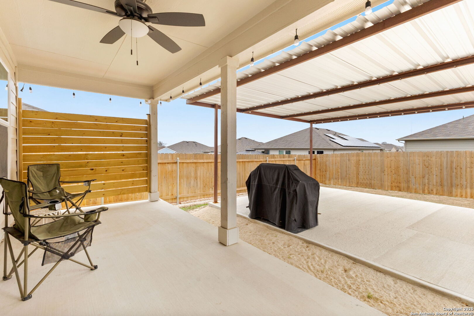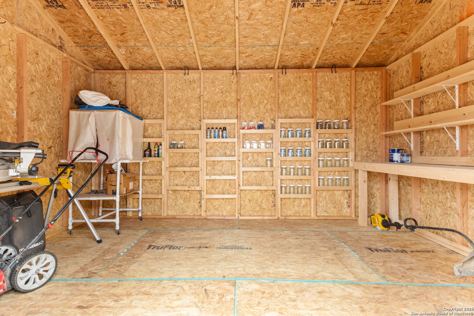Status
Market MatchUP
How this home compares to similar 4 bedroom homes in Seguin- Price Comparison$83,049 lower
- Home Size336 sq. ft. smaller
- Built in 2022Older than 66% of homes in Seguin
- Seguin Snapshot• 512 active listings• 44% have 4 bedrooms• Typical 4 bedroom size: 2168 sq. ft.• Typical 4 bedroom price: $348,048
Description
Loaded with Upgrades + Ready to Go! Brand-new 20x20 covered patio, 10x16 workshop/storage shed, TWO garage TVs + fridge stay, and pegboard walls already installed - this home is move-in ready and better than new! Built in 2022, this 4-bedroom, 2-bath beauty features an open, modern layout with stylish finishes and added ceiling fans throughout. The backyard is made for relaxing or entertaining, and everything's already done - no waiting on builders or upgrades. Located in a great community with a pool and park, this one offers comfort, convenience, and lifestyle in one package. Sellers are ready to move, and time is short - bring your offer!
MLS Listing ID
Listed By
Map
Estimated Monthly Payment
$2,443Loan Amount
$251,750This calculator is illustrative, but your unique situation will best be served by seeking out a purchase budget pre-approval from a reputable mortgage provider. Start My Mortgage Application can provide you an approval within 48hrs.
Home Facts
Bathroom
Kitchen
Appliances
- Washer Connection
- Ceiling Fans
- Dryer Connection
- Dishwasher
- Refrigerator
Roof
- Composition
Levels
- One
Cooling
- One Central
Pool Features
- Fenced Pool
- Other
Window Features
- Some Remain
Other Structures
- Storage
- Workshop
- Outbuilding
- Shed(s)
Fireplace Features
- Not Applicable
Association Amenities
- Pool
- Park/Playground
Flooring
- Carpeting
- Laminate
Foundation Details
- Slab
Architectural Style
- Traditional
Heating
- Central
