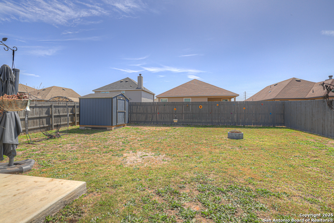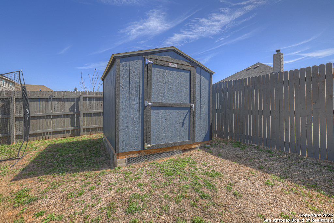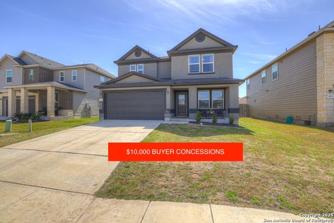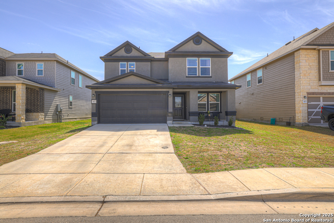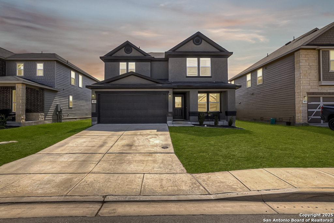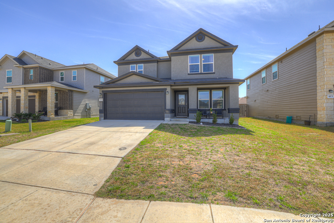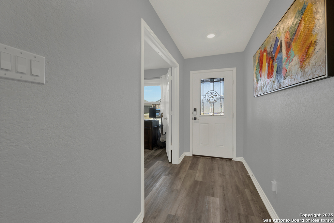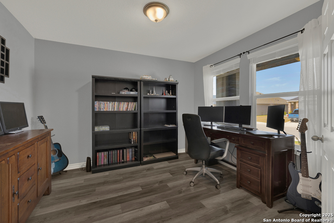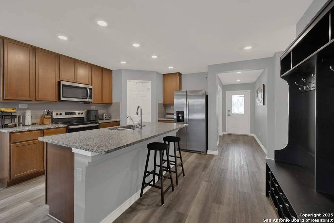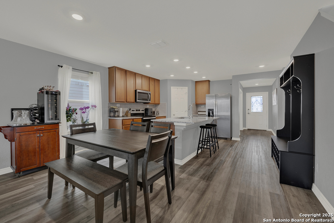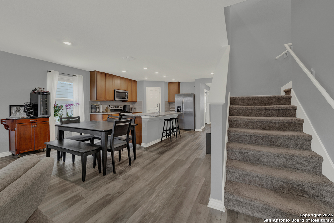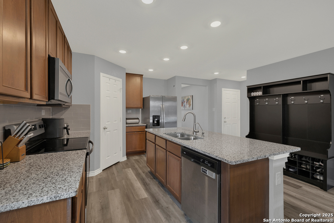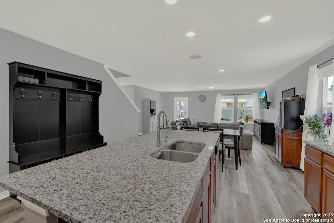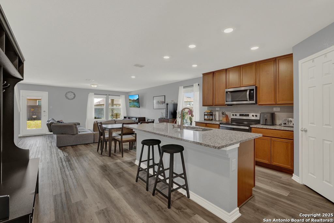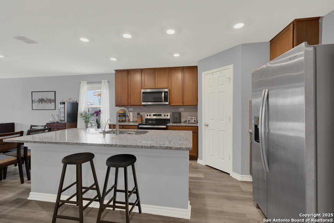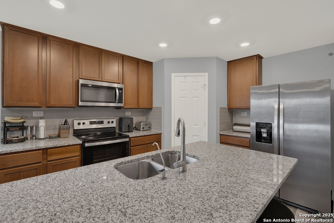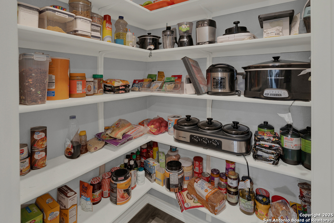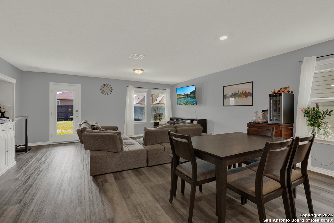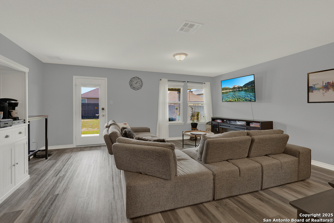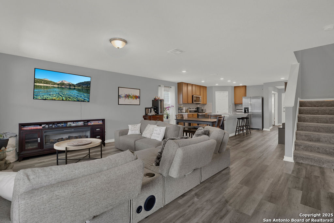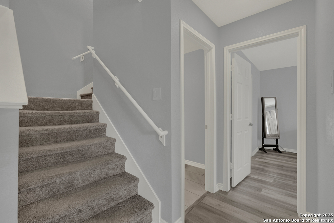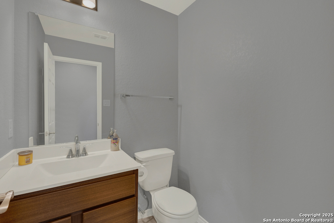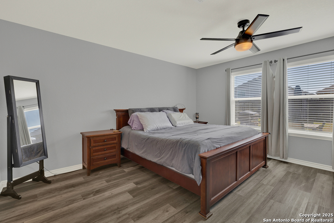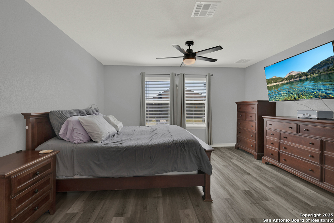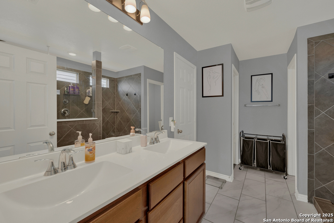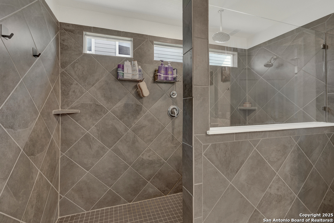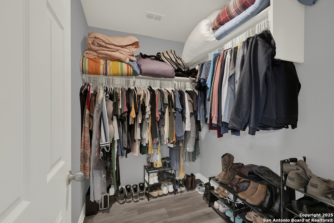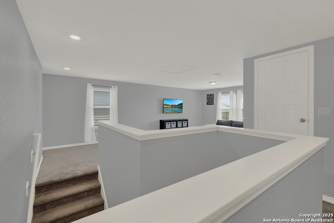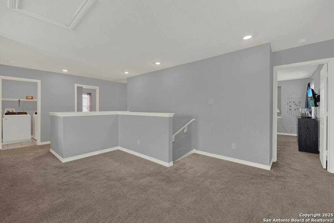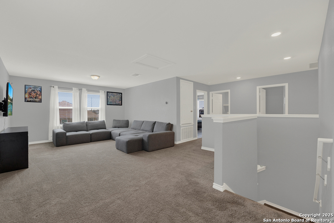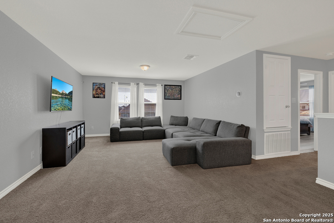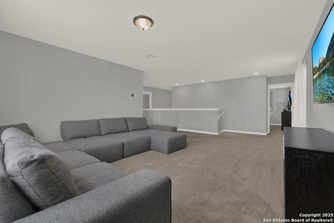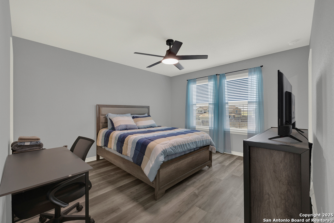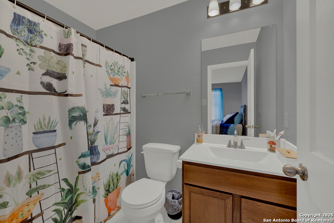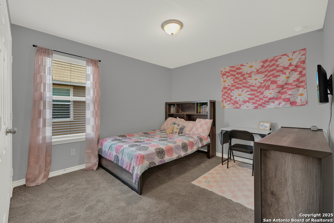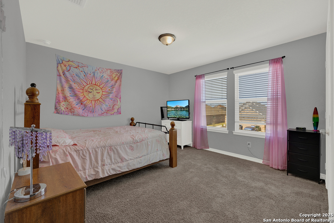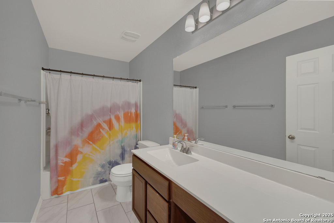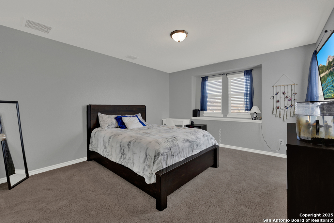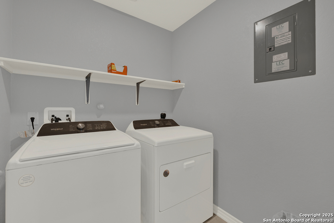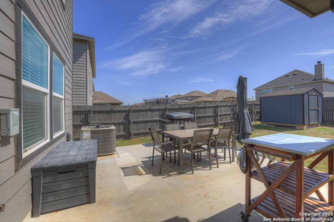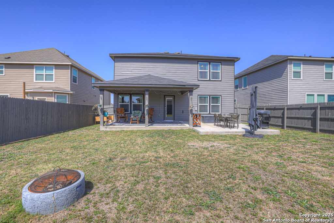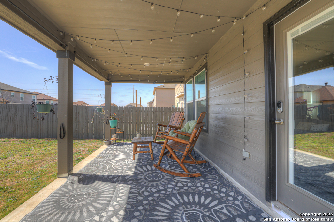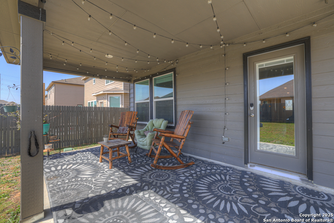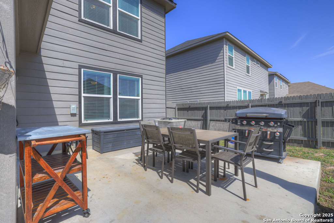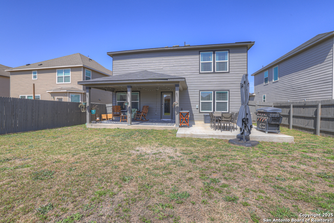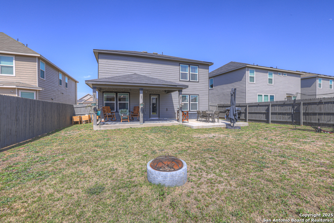Status
Market MatchUP
How this home compares to similar 5 bedroom homes in Seguin- Price Comparison$57,170 lower
- Home Size118 sq. ft. smaller
- Built in 2022Older than 67% of homes in Seguin
- Seguin Snapshot• 520 active listings• 5% have 5 bedrooms• Typical 5 bedroom size: 2819 sq. ft.• Typical 5 bedroom price: $407,069
Description
**BACK ON THE MARKET AT NO FAULT OF THE SELLER, BUYER CONTINGENCY TO SELL THEIR HOME FELL THROUGH!**Offering $10,000 in buyer concessions** Welcome to this gorgeous move in ready home in the coveted Navarro ISD! Step inside this stunning 5-bedroom, 3.5-bathroom home and be greeted by 9 ft. ceilings and a versatile office or flex space, perfect for working from home.The owners spared no detail when adding upgrades, including luxury vinyl plank flooring downstairs and the second en-suite bedroom, ceramic tile in the bathrooms and laundry room, and TWO water heaters for endless hot water, (2) heavy duty circuits with 4 outlet boxes added to garage, ceiling fans in master bedroom and bedroom 2, 15X15 extension added to back patio, 8 X 8 Tuff Shed in backyard, curtain rods hung throughout including the patio, keyless door pads added to front and back doors, Grand Studio Faux Wood Blinds throughout the home. The kitchen features beautiful granite countertops, walk-in pantry and the open floor concept makes it versatile for entertaining.The downstairs primary suite is a true retreat with a custom walk-in shower and dual vanities for added luxury. Upstairs, you'll find spacious secondary bedrooms, including one bedroom with an en-suite bath ideal for guests or multi-generational living. A large flex space offers endless possibilities as a game room or second living area. Step outside to enjoy the extended patio, perfect for evening BBQs, plus a storage shed for all your tools and outdoor essentials.Convenient to both Seguin Downtown Historic District and Historic Gruene for shopping, dining, and entertainment, but far enough for privacy. Minutes to I-10 for a quick commute to San Antonio; easy access to Hwy. 46 and New Braunfels Located within an hour of major cities this home has it all, don't miss your chance to make it yours! Schedule a tour today!
MLS Listing ID
Listed By
(830) 299-4524
RE/MAX GO - NB
Map
Estimated Monthly Payment
$3,191Loan Amount
$332,405This calculator is illustrative, but your unique situation will best be served by seeking out a purchase budget pre-approval from a reputable mortgage provider. Start My Mortgage Application can provide you an approval within 48hrs.
Home Facts
Bathroom
Kitchen
Appliances
- Microwave Oven
- Ceiling Fans
Roof
- Composition
Levels
- Two
Cooling
- One Central
Pool Features
- None
Window Features
- All Remain
Fireplace Features
- Not Applicable
Association Amenities
- Jogging Trails
- Park/Playground
Flooring
- Carpeting
- Ceramic Tile
- Vinyl
Foundation Details
- Slab
Architectural Style
- Traditional
- Two Story
Heating
- Central
