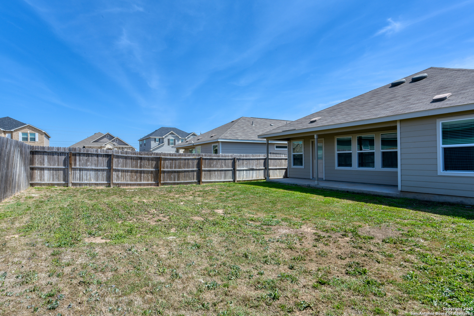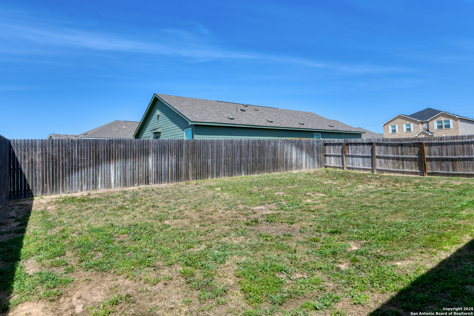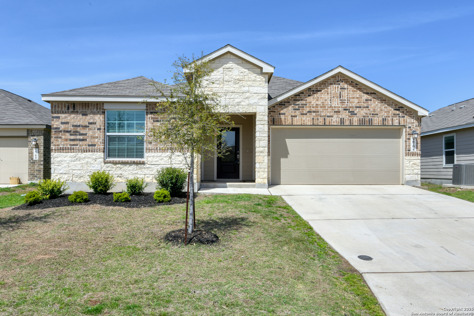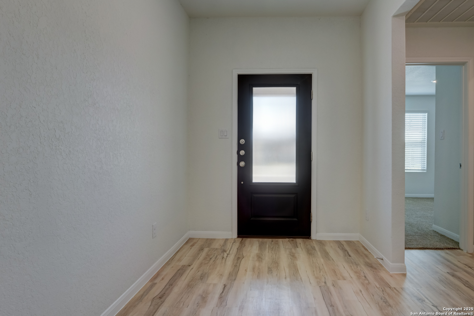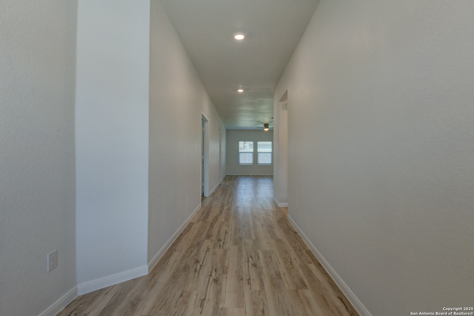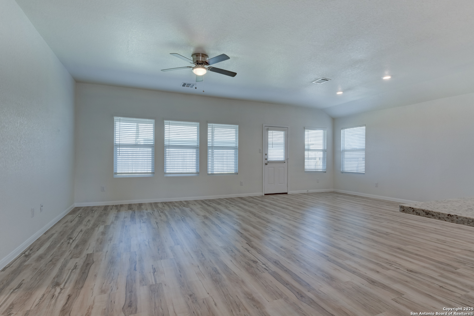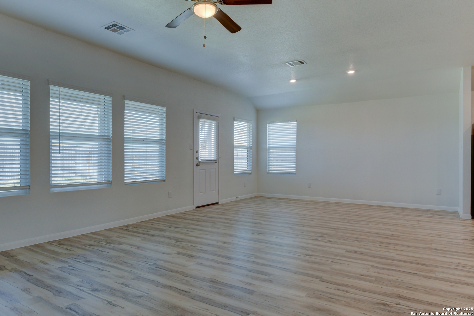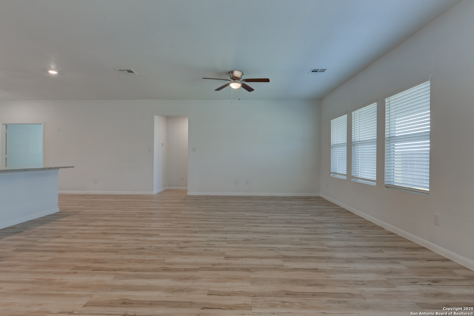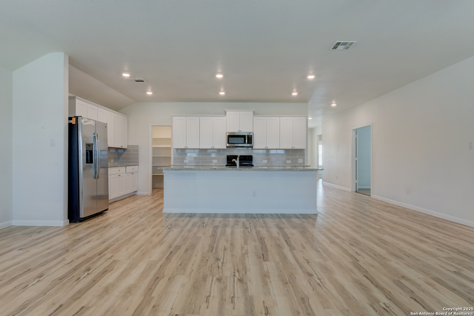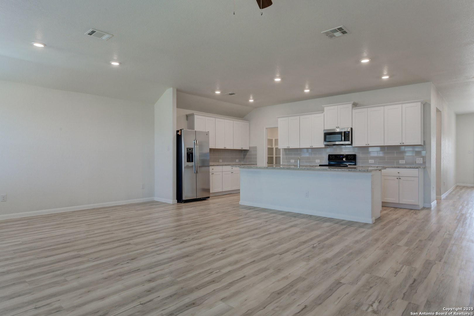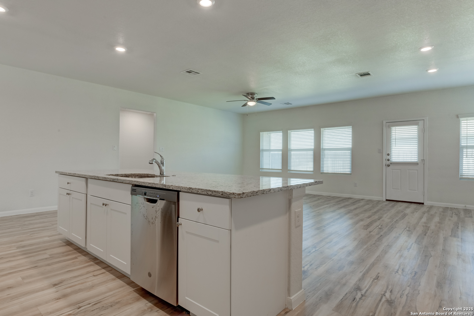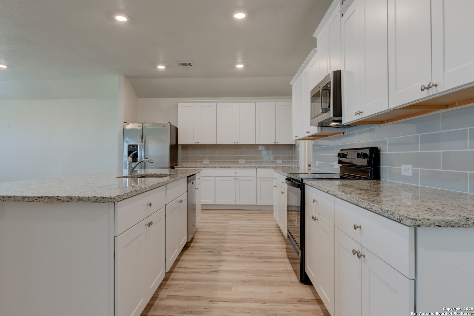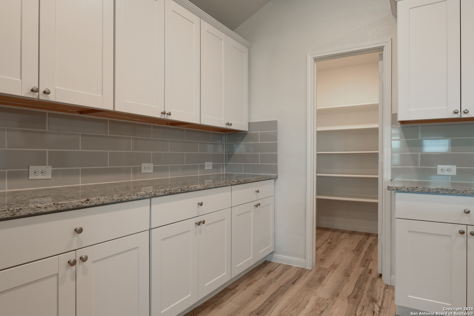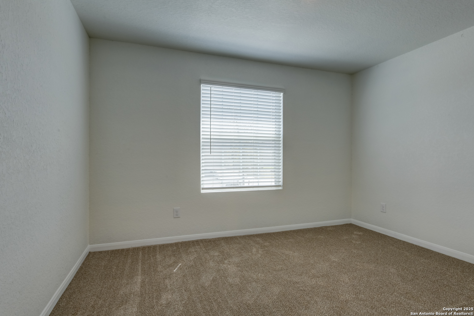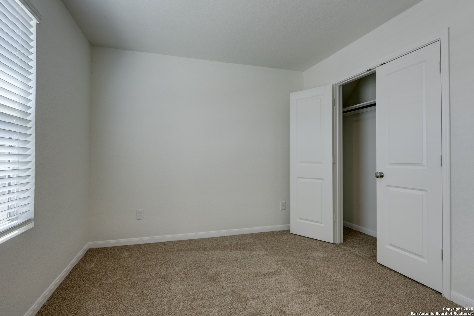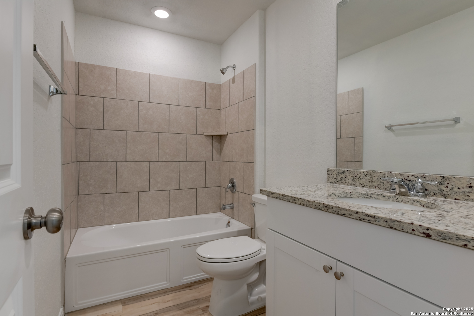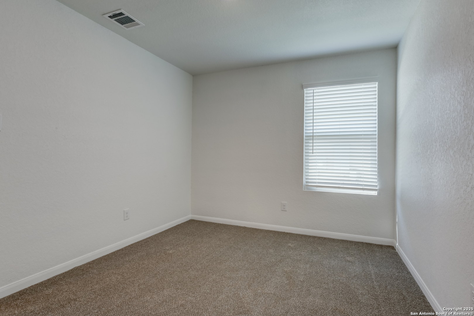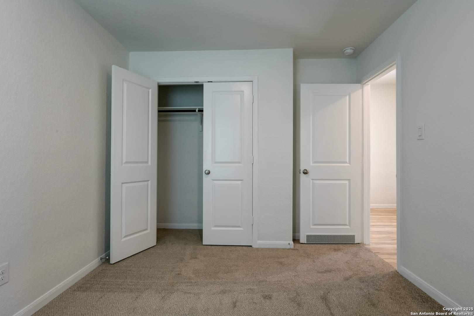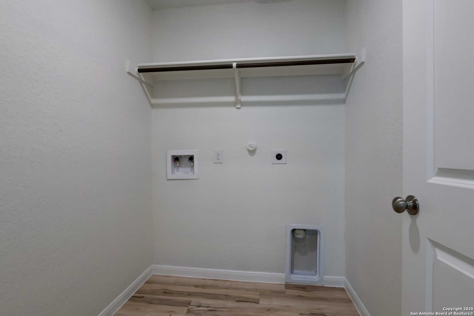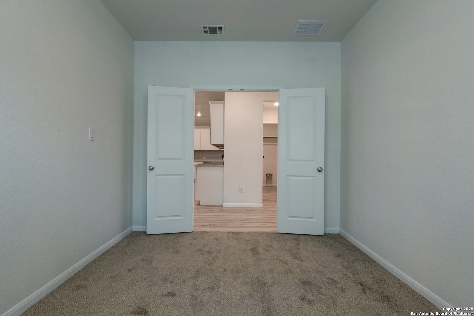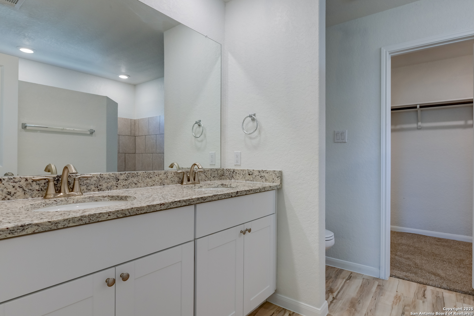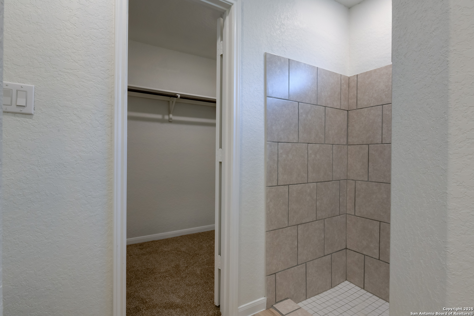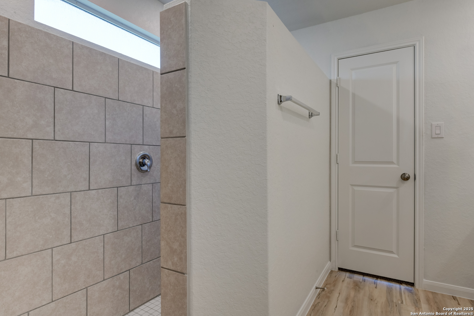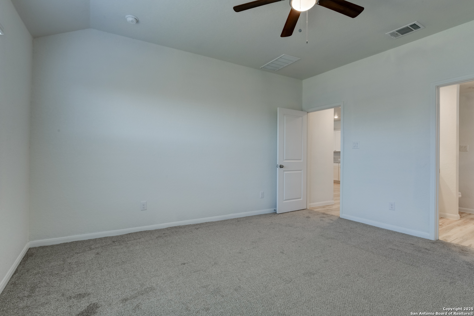Status
Market MatchUP
How this home compares to similar 3 bedroom homes in Seguin- Price Comparison$48,666 lower
- Home Size308 sq. ft. larger
- Built in 2021Older than 71% of homes in Seguin
- Seguin Snapshot• 520 active listings• 45% have 3 bedrooms• Typical 3 bedroom size: 1603 sq. ft.• Typical 3 bedroom price: $298,565
Description
This charming home features a bright and open floor plan that seamlessly blends comfort and style. The island kitchen is a true highlight, with an abundance of cabinet space for all your storage needs, a walk-in pantry, and large windows that fill the space with natural light. The convenient, separate laundry room adds practicality and ease to everyday living. The spacious living and dining areas offer a perfect setting for social gatherings. With three bedrooms and a flexible bonus room, this home provides versatile space to suit your lifestyle for a home office, playroom, or extra guest accommodations. The guest bath includes a tub/shower combo. The primary bedroom is an inviting retreat with high ceilings that add a sense of openness. The large walk-in closet offers ample storage, and the en-suite bathroom is a luxurious space, featuring an elegant granite countertop with dual siks, recessed lighting, and a stunning walk-in shower. Step outside to the covered patio in the backyard, perfect for relaxing or hosting outdoor gatherings. Additional features include plumbing for a water softener and a two-car attached garage with an opener. This home truly has it all-don't miss the opportunity to make it yours!
MLS Listing ID
Listed By
(210) 305-5665
M. Stagers Realty Partners
Map
Estimated Monthly Payment
$2,358Loan Amount
$237,405This calculator is illustrative, but your unique situation will best be served by seeking out a purchase budget pre-approval from a reputable mortgage provider. Start My Mortgage Application can provide you an approval within 48hrs.
Home Facts
Bathroom
Kitchen
Appliances
- Washer Connection
- Solid Counter Tops
- Stove/Range
- Dishwasher
- Ceiling Fans
- Microwave Oven
- Dryer Connection
Roof
- Composition
Levels
- One
Cooling
- One Central
Pool Features
- None
Window Features
- None Remain
Exterior Features
- Privacy Fence
Fireplace Features
- Not Applicable
Association Amenities
- None
Flooring
- Carpeting
- Laminate
Foundation Details
- Slab
Architectural Style
- One Story
Heating
- Central
